17 N Greenbrier St, Arlington, VA 22203
- $1,425,000
- 4
- BD
- 4
- BA
- 2,237
- SqFt
- List Price
- $1,425,000
- Days on Market
- 9
- Status
- ACTIVE
- MLS#
- VAAR2042558
- Bedrooms
- 4
- Bathrooms
- 4
- Full Baths
- 3
- Half Baths
- 1
- Living Area
- 2,237
- Lot Size (Acres)
- 0.16
- Style
- Colonial
- Year Built
- 1941
- County
- Arlington
- School District
- Arlington County Public Schools
Property Description
Welcome to your dream colonial home in Arlington Forest! This exquisite 3-story residence boasts a sizable two-level rear addition, offering unparalleled comfort and style. Step into the front foyer with powder room and enter the living room with picture window and side light window. The formal dining room with chair railing accesses the laundry room with a side entry to the driveway. A spacious renovated kitchen, a culinary haven with modern stainless steel appliances, white cabinetry, subway tile backsplash and Quartz counter tops along with an island offers informal eating space. Entertain with ease in the expansive family room, flooded with natural light and warmth with a gas fireplace and two sets of French doors walking out to the rear deck. Upstairs, discover the luxurious primary suite, featuring a brand new bath for indulgent relaxation. A newly renovated hall bath serves the other three upstairs bedrooms. The basement hosts a rec room with recessed lighting, full bath, and utility room. The rear yard is fully fenced with a rear deck, terraced hardscape, stone patio and a storage shed. Just steps from the renowned W&OD bike trail, outdoor adventures beckon, while having close proximity to Ballston Metro, Mall and its vibrant restaurant scene ensures endless entertainment options. Commuting to DC, Pentagon and National Airport is a breeze with Route 50 close by. Embrace the epitome of suburban elegance and urban convenience in this coveted Arlington gem!
Additional Information
- Subdivision
- Arlington Forest
- Taxes
- $10394.82
- Interior Features
- Attic, Family Room Off Kitchen, Floor Plan - Open, Floor Plan - Traditional, Formal/Separate Dining Room, Kitchen - Island, Recessed Lighting, Upgraded Countertops, Wood Floors
- School District
- Arlington County Public Schools
- Elementary School
- Barrett
- Middle School
- Kenmore
- High School
- Washington-Liberty
- Fireplaces
- 1
- Fireplace Description
- Gas/Propane
- Flooring
- Hardwood, Luxury Vinyl Plank, Ceramic Tile
- Exterior Features
- Sidewalks, Extensive Hardscape
- Heating
- Forced Air
- Heating Fuel
- Natural Gas
- Cooling
- Central A/C
- Roof
- Architectural Shingle
- Water
- Public
- Sewer
- Public Sewer
- Room Level
- Foyer: Main, Living Room: Main, Dining Room: Main, Family Room: Main, Kitchen: Main, Mud Room: Main, Primary Bedroom: Upper 1, Bedroom 2: Upper 1, Bedroom 3: Upper 1, Bedroom 4: Upper 1, Recreation Room: Lower 1, Utility Room: Lower 1
- Basement
- Yes
Mortgage Calculator
Listing courtesy of Compass. Contact: (703) 266-7277






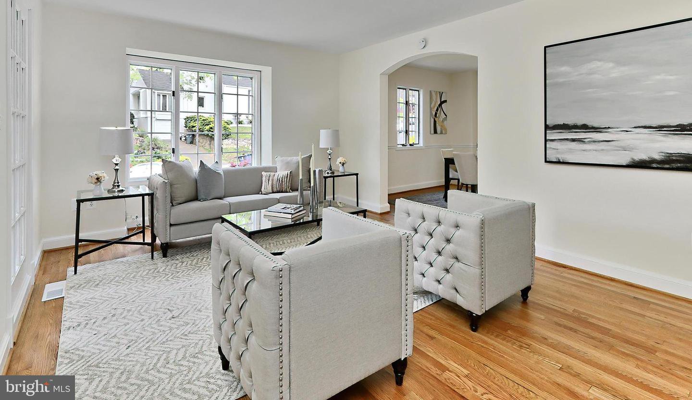
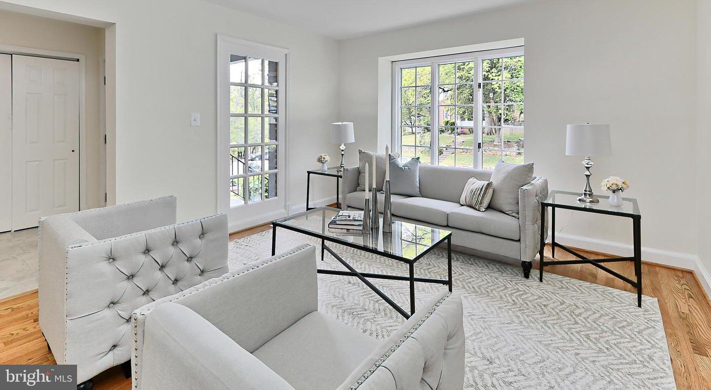
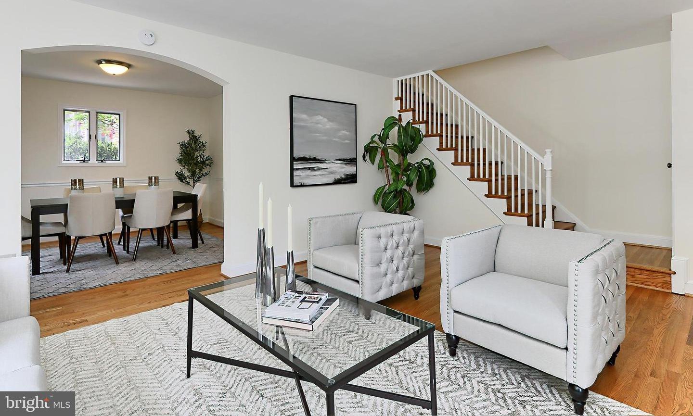

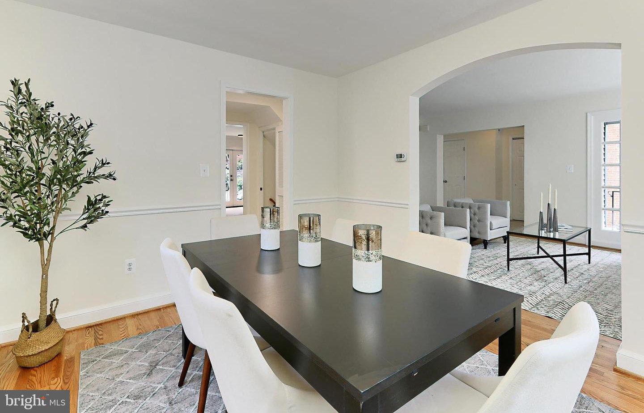


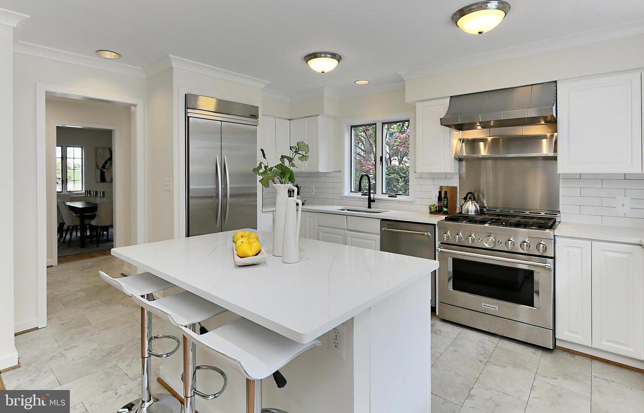
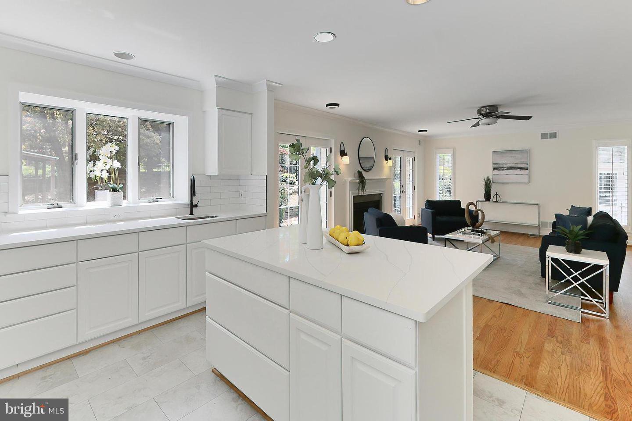
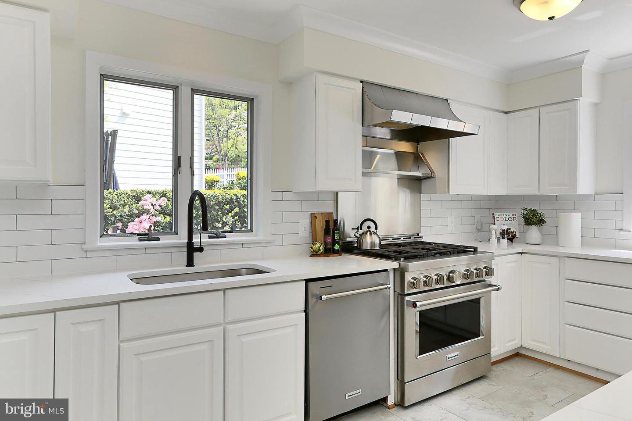
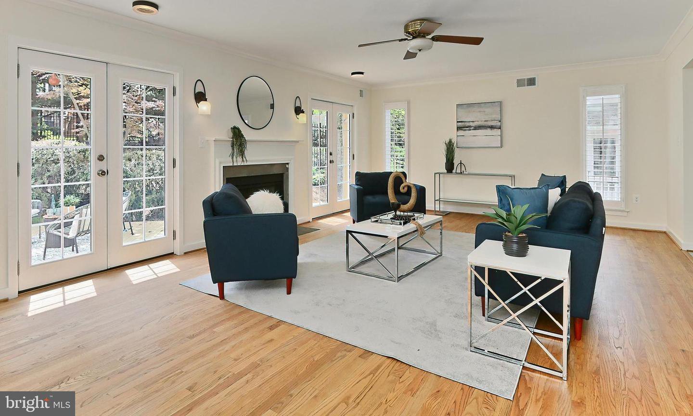





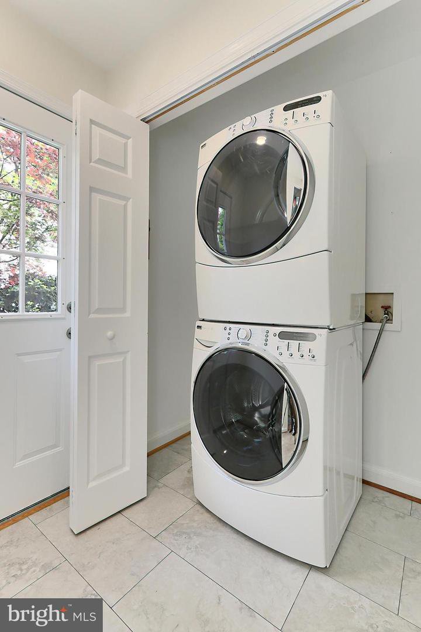

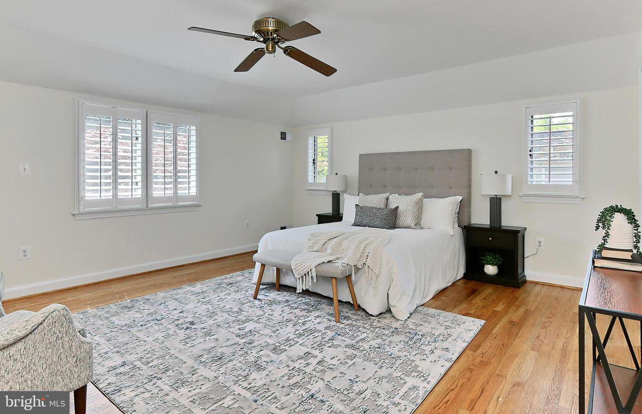


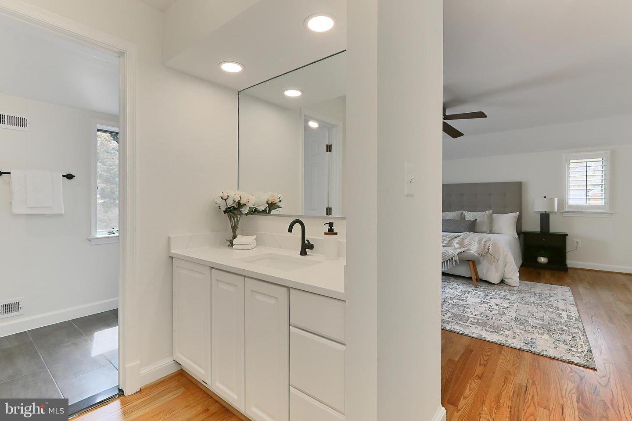






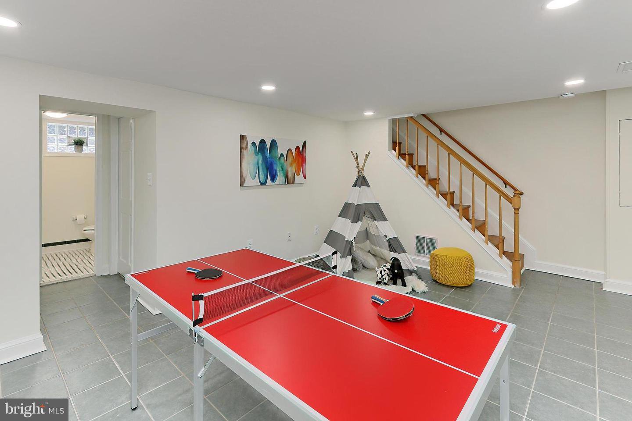





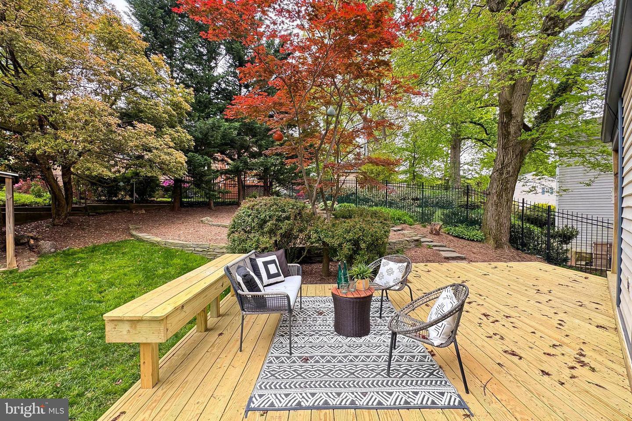











/u.realgeeks.media/novarealestatetoday/springhill/springhill_logo.gif)