3173 S Stafford St, Arlington, VA 22206
- $750,000
- 2
- BD
- 3
- BA
- 1,430
- SqFt
- List Price
- $750,000
- Days on Market
- 13
- Status
- ACTIVE UNDER CONTRACT
- MLS#
- VAAR2043020
- Bedrooms
- 2
- Bathrooms
- 3
- Full Baths
- 3
- Living Area
- 1,430
- Style
- Colonial
- Year Built
- 1940
- County
- Arlington
- School District
- Arlington County Public Schools
Property Description
INCREDIBLY PRICED TOWNHOME! There Are 3,500 Properties in Fairlington and ONLY 31 of This Largest and Rarest 3-level Townhome “Arlington Model” Floor-Plan. Originally The Only Fairlington Townhome Model w/ a Full Bedroom and Full Bath on The Main Level (Bedroom Wall Currently Removed) Creating Massive Living-Room But Wall Can Easily Be Added Back To Create the Original Bedroom If Preferred! The Gourmet Open Kitchen w/ Island Design-Layout Everyone Wants w/Designer Series Custom Glass Cabinetry, Granite Counters and Backsplash, Hardwood Flooring and Stainless-Steel Appliances. Just Steps From The Kitchen To One Of The Largest Nicest Patios/Outdoor Spaces You Will Find! Perfect Space For Grilling w/ Friends on Game-Day or Quiet Relaxation with a Book......Massive Private Patio Opens to Wide-Open Green Spaces, Stones Throw Away to a Gorgeous Pool, Open Fields, a Dog Park, and Amenities.....Simply Awesome! Downstairs To The Huge Fully Finished 2nd Living Space w/ Elegant and Functional Built In's and Solid Hard-Wood Flooring.....No Old Paneling, But Beautifull All-Drywall and Recessed Lighting Throughout The Entire Lower Level. The Back Den Is Used For a 3rd Bedroom Leading To The En Suite Full Bath. Rare Completely Separate Laundry Room Plus Another Large Storage Area. This Lower-Level Bonus Space Is Incredibly Inviting and Is Sure To Be Enjoyed By All. Travel Upstairs To The Large Main Bedroom w/ Walk-In Closet and Second Functional Closet. The Second Bedroom Upstairs Also with an Ample Closet and Sure To Be Used w/ Many Dual Purposes Office/BR Combo. Refinished Full Bath w/ Regal Materials and Quality Finishes. Oak Hardwoods on Three Levels. High-Efficiency Windows, HVAC, and HWH. The Entire Home is Painted In Chic Modern Move-In Neutral Colors. Extremely Large Floored Attic Excellent for Ample Storage. The Fairlington Active Life-Style Community Offers Pool & Tennis Courts, Basketball Court and Tot Lots for your Enjoyment. A Commuter Dream......Just a Few Minutes On Mass Transit To Either The Pentagon or Downtown D.C! Fairlington Is A Majestic Historically Designated Community Offering One Of The Most Unique Living Environments In The Entire DC Metro Area. The Incredible Green Spaces w/ An Abundance Of Park Like Settings Are One Of The Reasons So Many People Are Drawn To This Incredible Community. There Are Four Major Shopping Areas All Within Walking Distance That Give Residents The Ability To Walk Everywhere. Shirlington Village Offers Shops, Restaurants, Grocery Stores, Library, Movie Theatre, And Signature Theatre. The Community Has A Plethora Of Walking Trails, Dog Parks, And An Unmatched Friendliness That Is Refreshing. We Hope To See You Soon Visiting This Wonderful Home.
Additional Information
- Subdivision
- Fairlington
- Building Name
- Fairlington Green
- Taxes
- $6796
- Condo Fee
- $842
- Interior Features
- Attic, Built-Ins, Ceiling Fan(s), Chair Railings, Crown Moldings, Floor Plan - Open, Kitchen - Eat-In, Kitchen - Gourmet, Kitchen - Island, Recessed Lighting, Walk-in Closet(s), Wood Floors
- Amenities
- Common Grounds, Community Center, Dog Park, Fencing, Meeting Room, Party Room, Pool - Outdoor, Recreational Center, Reserved/Assigned Parking, Swimming Pool, Tennis Courts, Tot Lots/Playground
- School District
- Arlington County Public Schools
- Elementary School
- Abingdon
- Middle School
- Gunston
- High School
- Wakefield
- Flooring
- Solid Hardwood
- Exterior Features
- Exterior Lighting, Street Lights, Tennis Court(s)
- Community Amenities
- Common Grounds, Community Center, Dog Park, Fencing, Meeting Room, Party Room, Pool - Outdoor, Recreational Center, Reserved/Assigned Parking, Swimming Pool, Tennis Courts, Tot Lots/Playground
- View
- Garden/Lawn, Trees/Woods
- Heating
- Central
- Heating Fuel
- Electric
- Cooling
- Central A/C, Ceiling Fan(s)
- Roof
- Slate
- Utilities
- Electric Available
- Water
- Public
- Sewer
- Public Sewer
- Room Level
- Living Room: Main, Dining Room: Main, Full Bath: Main, Kitchen: Main, Recreation Room: Lower 1, Den: Lower 1, Full Bath: Lower 1, Laundry: Lower 1, Primary Bedroom: Upper 1, Additional Bedroom: Upper 1, Full Bath: Upper 1
- Basement
- Yes
Mortgage Calculator
Listing courtesy of Samson Properties. Contact: (703) 378-8810
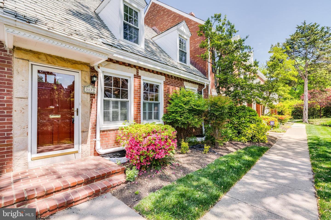
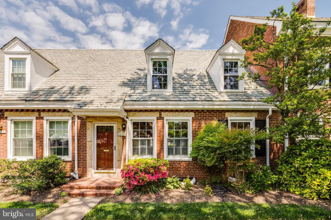
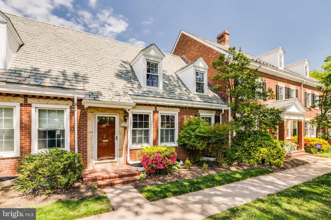
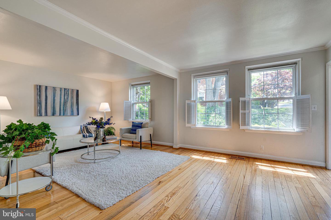
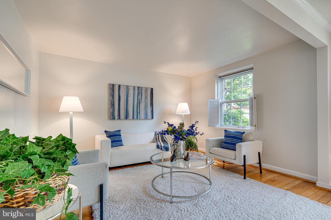
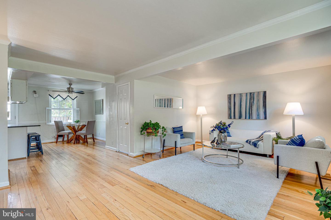
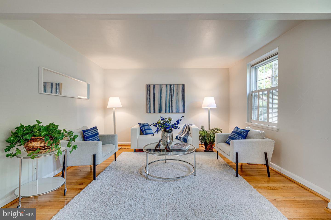



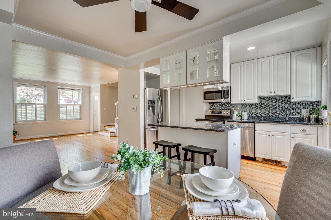

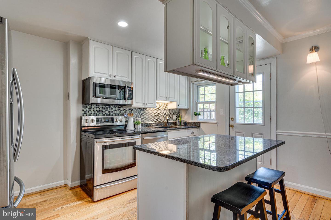
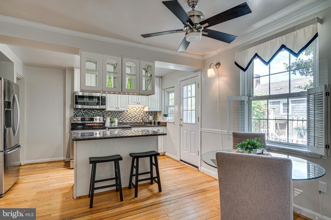
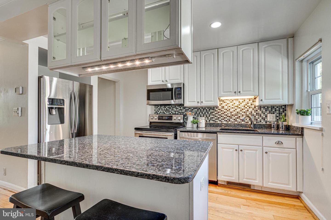
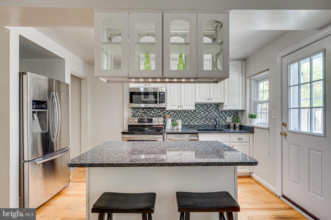
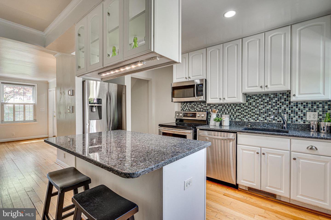
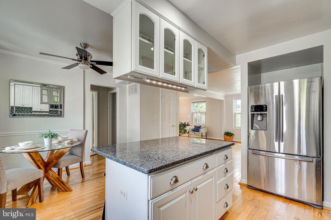
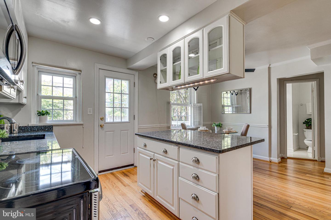


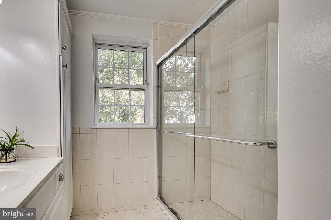

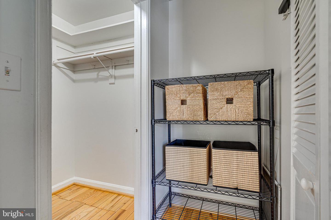
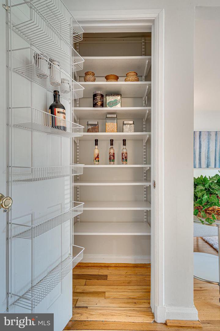


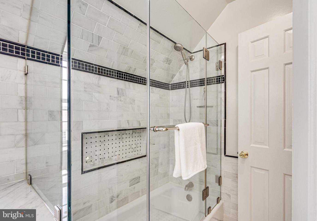
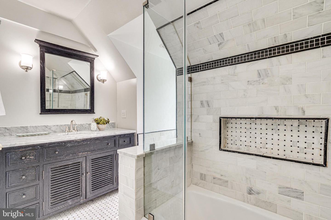
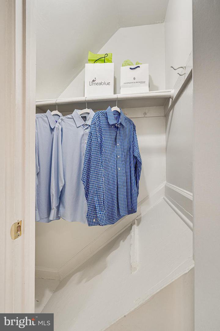
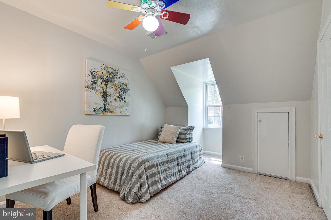

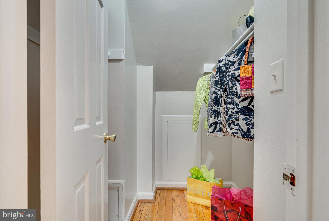

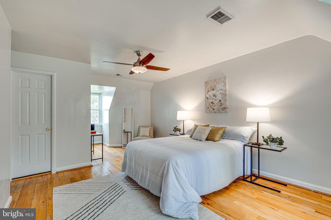

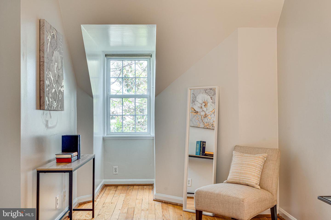

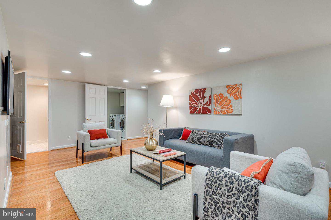
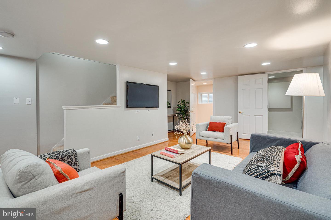

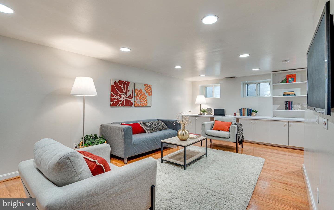


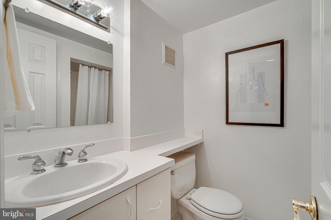

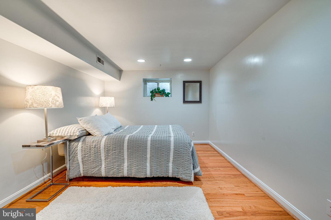
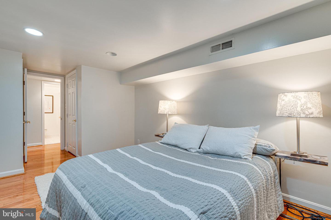
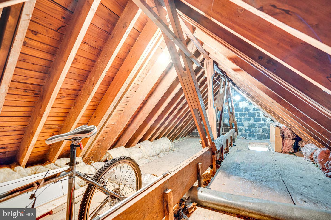
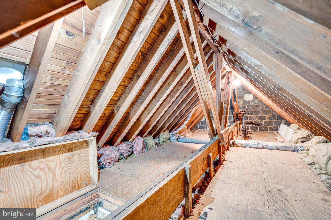
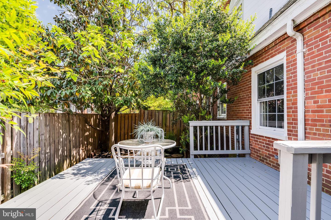
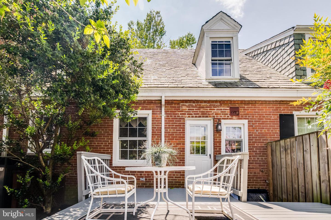

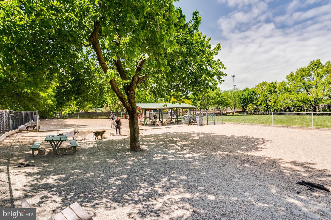

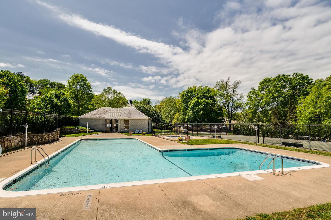
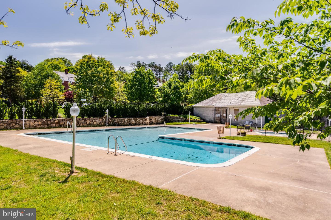


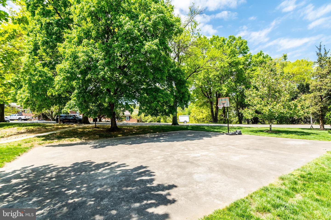


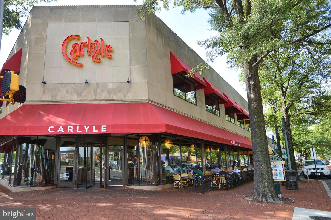

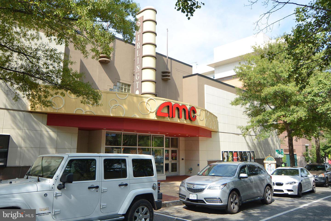


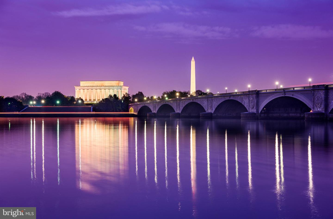
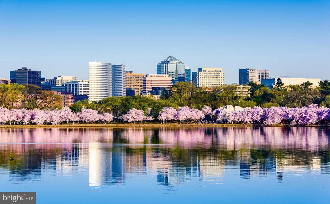
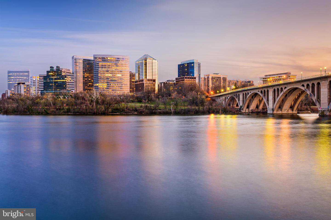
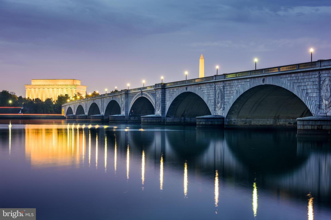

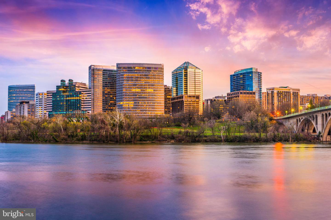
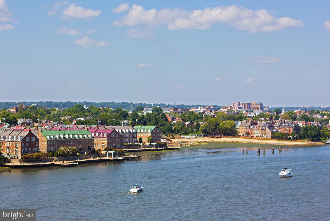
/u.realgeeks.media/novarealestatetoday/springhill/springhill_logo.gif)