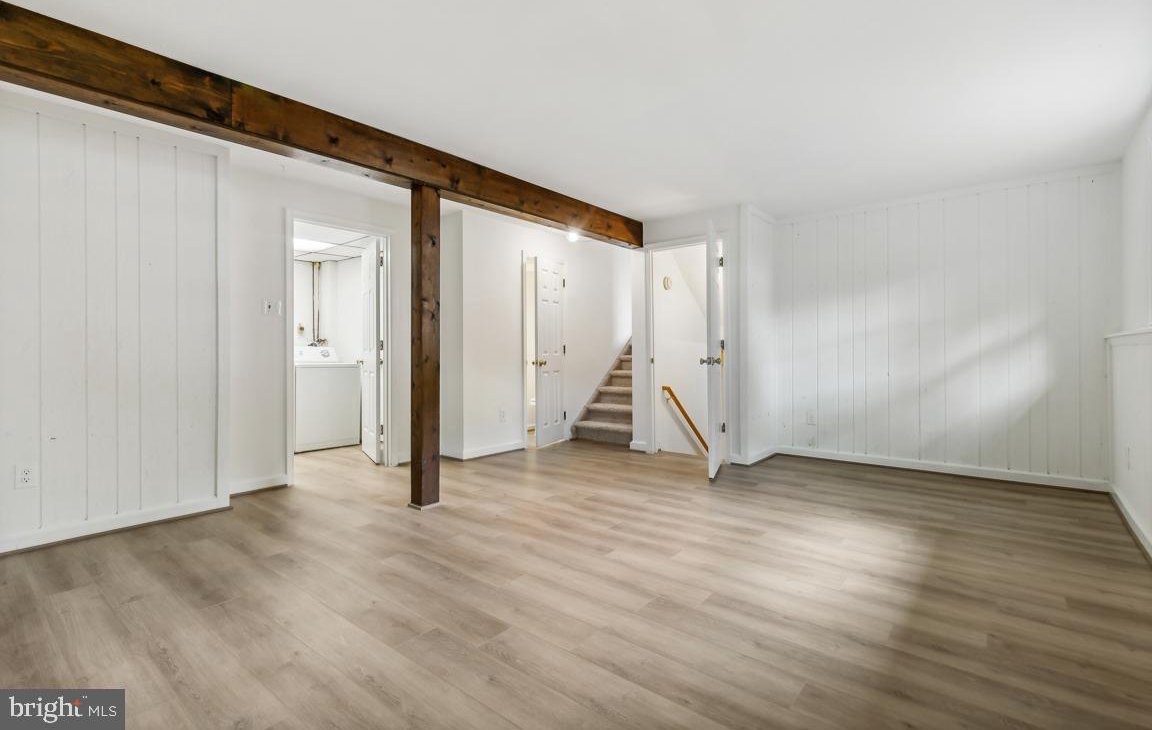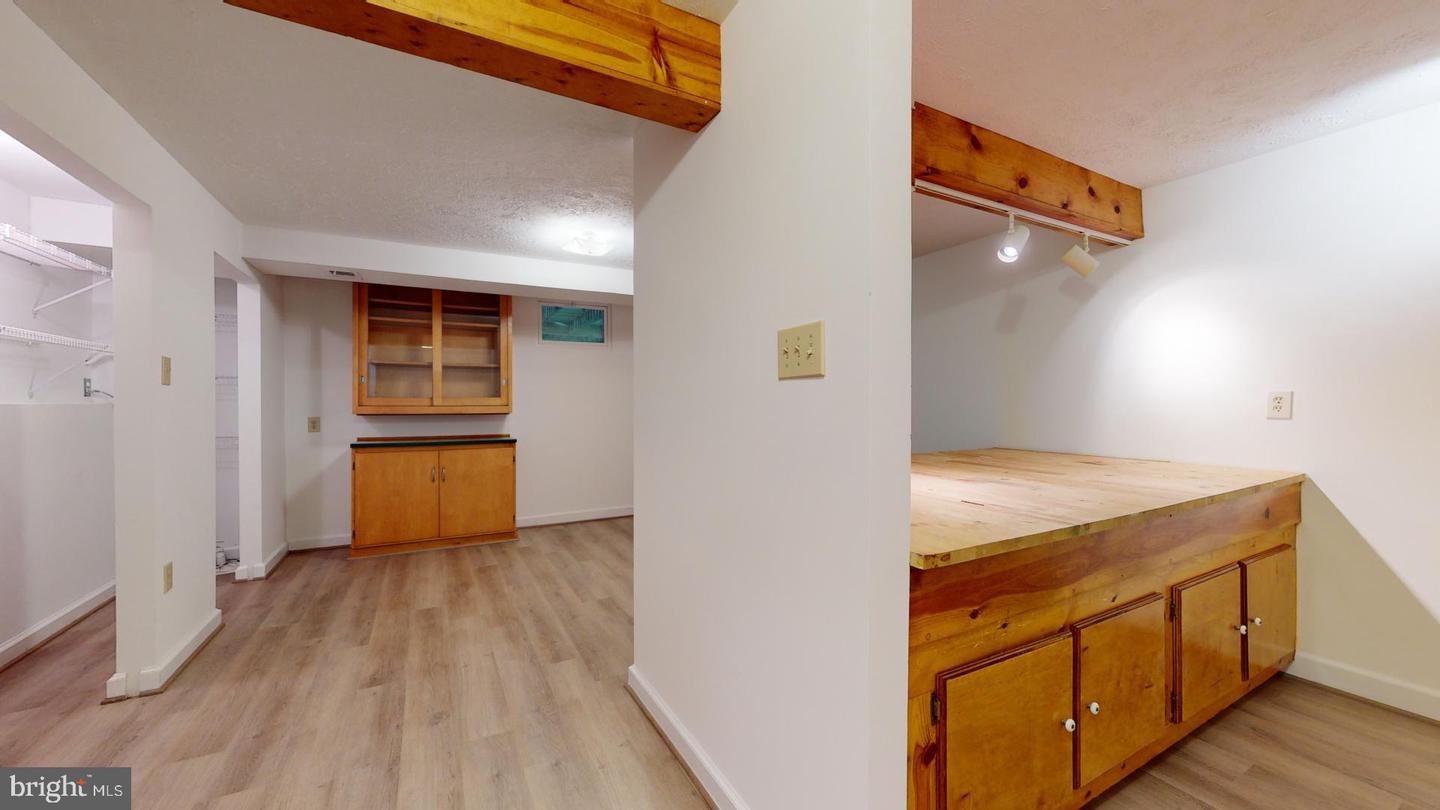8466 Rainbow Bridge Ln, Springfield, VA 22153
- $632,000
- 3
- BD
- 3
- BA
- 1,040
- SqFt
- List Price
- $632,000
- Days on Market
- 7
- Status
- PENDING
- MLS#
- VAFX2173644
- Bedrooms
- 3
- Bathrooms
- 3
- Full Baths
- 2
- Half Baths
- 1
- Living Area
- 1,040
- Lot Size (Acres)
- 0.16
- Style
- Split Level
- Year Built
- 1978
- County
- Fairfax
- School District
- Fairfax County Public Schools
Property Description
Move-in ready home in sought after Newington Forest with a rarely seen 4th level of living space. Cubi Casa measures this home at 1864 sq/ft. Step inside to this recently updated home with new luxury vinyl plank wood flooring, new carpet and fresh paint throughout. The spacious main floor features a living room, dining room and renovated kitchen with new cabinets and quartz countertops. The upper level has a primary bedroom with attached bath and 2 bedrooms and 1 full bath with glazed tub. The lower level features a relaxing family room with brick fireplace, built-in bookshelves, half bath and door to backyard. One of the unique features of this home is a second, lower-level hobby room with a large built-in wooden table for projects. Imagine the possibilities! Enjoy nature in a parklike setting from the newly refurbished deck overlooking a large backyard with mature trees, a storage shed and space for a swing set. LeafFilter gutter system installed in 2023. Terrific location. Easy walking access on paved paths to adjacent South Run Stream Valley Park and all the amenities Newington Forest has to offer. This lovely home is conveniently located near Fairfax County Parkway, Franconia -Springfield Metro and I-95.
Additional Information
- Subdivision
- Newington Forest
- Taxes
- $6370
- HOA Fee
- $185
- HOA Frequency
- Quarterly
- Interior Features
- Crown Moldings, Combination Kitchen/Living, Exposed Beams, Upgraded Countertops, Carpet
- Amenities
- Basketball Courts, Bike Trail, Club House, Common Grounds, Community Center, Jog/Walk Path, Meeting Room, Pool - Outdoor, Swimming Pool, Tennis Courts, Tot Lots/Playground
- School District
- Fairfax County Public Schools
- Elementary School
- Newington Forest
- Middle School
- South County
- High School
- South County
- Fireplaces
- 1
- Fireplace Description
- Brick, Wood
- Exterior Features
- Gutter System, Exterior Lighting, Sidewalks
- Community Amenities
- Basketball Courts, Bike Trail, Club House, Common Grounds, Community Center, Jog/Walk Path, Meeting Room, Pool - Outdoor, Swimming Pool, Tennis Courts, Tot Lots/Playground
- View
- Garden/Lawn, Trees/Woods
- Heating
- Heat Pump(s)
- Heating Fuel
- Electric
- Cooling
- Central A/C
- Roof
- Composite, Shingle
- Water
- Public
- Sewer
- Public Sewer
- Room Level
- Hobby Room: Lower 2, Living Room: Main, Kitchen: Main, Dining Room: Main, Family Room: Lower 1, Bathroom 3: Lower 1, Bedroom 1: Upper 1, Bedroom 2: Upper 1, Bedroom 3: Upper 1, Bathroom 1: Upper 1, Bathroom 2: Upper 1, Laundry: Lower 1
- Basement
- Yes



































/u.realgeeks.media/novarealestatetoday/springhill/springhill_logo.gif)