9301 Wynyard Pl, Burke, VA 22015
- $849,990
- 4
- BD
- 2
- BA
- 1,950
- SqFt
- List Price
- $849,990
- Days on Market
- 4
- Status
- PENDING
- MLS#
- VAFX2175122
- Bedrooms
- 4
- Bathrooms
- 2
- Full Baths
- 2
- Living Area
- 1,950
- Lot Size (Acres)
- 0.33
- Style
- Split Foyer
- Year Built
- 1971
- County
- Fairfax
- School District
- Fairfax County Public Schools
Property Description
Come see this IMPECCABLY maintained 4 bedroom/2 bathroom home on nearly a 1/3 of an acre! The SHOWSTOPPER is the addition of a gorgeous screened-in porch with heaters, vaulted roof, skylights and fans - no expense was spared in this beautiful outdoor space that you can use year round! It leads down to a large paver patio with more entertaining space and a FANTASTIC flat, FULLY FENCED lot! Also features a shed with a new roof (2018). The upper level of the home features an updated kitchen with white cabinetry and quartz countertops. Also on this level is a dining area and a family room and two generously sized bedrooms (with CUSTOM closets) and a full bathroom. The lower level has two additional bedrooms and an updated bathroom, as well as another family room space/den and a gas fireplace. This level also has a laundry room with an updated utility tub (2016). The lower level has recessed lighting and plenty of natural sunlight and a slider to the backyard. All of this sitting at the end of a cul de sac with tons of curb appeal! This owner has put over $260,000 of improvements into the home just since 2016. A full list is available in the documents sections, but the highlights are: Screened in porch, deck and patio (2022), Vinyl siding (2018), Triple Paned Windows (2018), Fence (2020), Roof (2022), Bathroom remodel (2022), Plantation shutters (2022), Hardwood floors (2023), Professional interior painting (2022), New electrical panel (2017), Washer/Dryer (2016), Water Heater (2017). See TruPlace floor plan for virtual tour and estimated square footage!
Additional Information
- Subdivision
- Lake Braddock
- Building Name
- Lake Braddock
- Taxes
- $7620
- HOA Fee
- $102
- HOA Frequency
- Monthly
- Interior Features
- Kitchen - Gourmet, Breakfast Area, Kitchen - Eat-In, Primary Bath(s), Wood Floors, Upgraded Countertops, Crown Moldings, Floor Plan - Open
- Amenities
- Bike Trail, Common Grounds, Community Center, Jog/Walk Path, Lake, Pool - Outdoor, Swimming Pool, Tot Lots/Playground
- School District
- Fairfax County Public Schools
- Elementary School
- Kings Park
- Middle School
- Lake Braddock Secondary School
- High School
- Lake Braddock
- Fireplaces
- 1
- Fireplace Description
- Gas/Propane
- Community Amenities
- Bike Trail, Common Grounds, Community Center, Jog/Walk Path, Lake, Pool - Outdoor, Swimming Pool, Tot Lots/Playground
- Heating
- Forced Air
- Heating Fuel
- Natural Gas
- Cooling
- Central A/C
- Roof
- Composite
- Water
- Public
- Sewer
- Public Sewer
- Room Level
- Bedroom 2: Main, Bedroom 4: Lower 1, Bedroom 3: Lower 1, Primary Bedroom: Main, Dining Room: Main, Family Room: Lower 1, Kitchen: Main, Living Room: Main
- Basement
- Yes
Mortgage Calculator
Listing courtesy of CENTURY 21 New Millennium. Contact: 7038180111



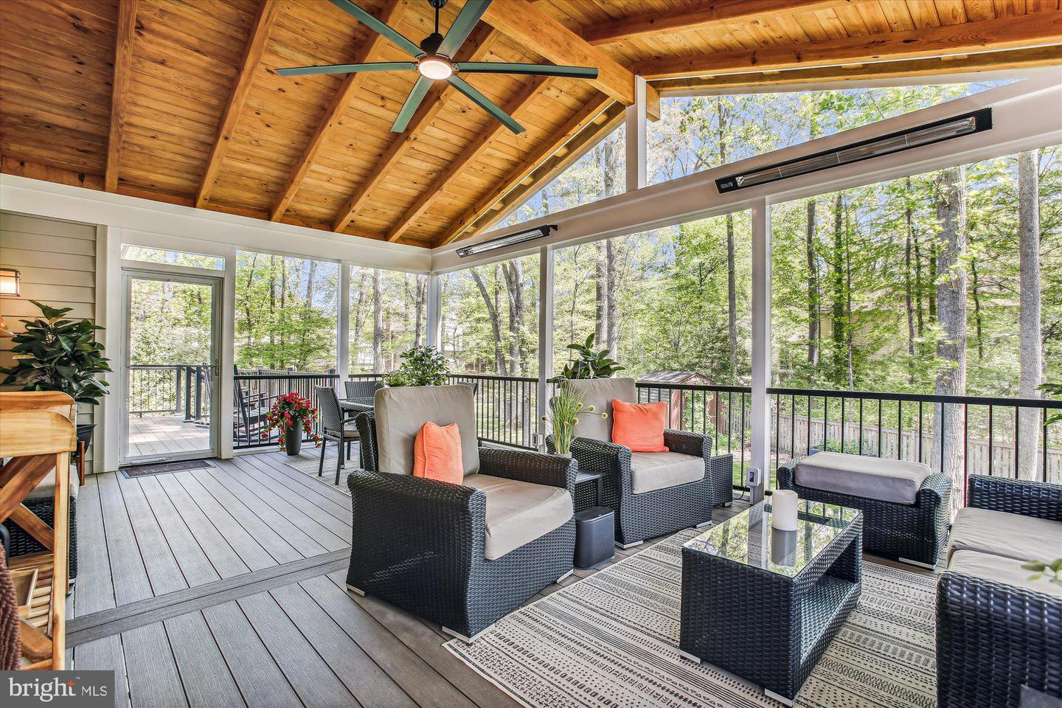


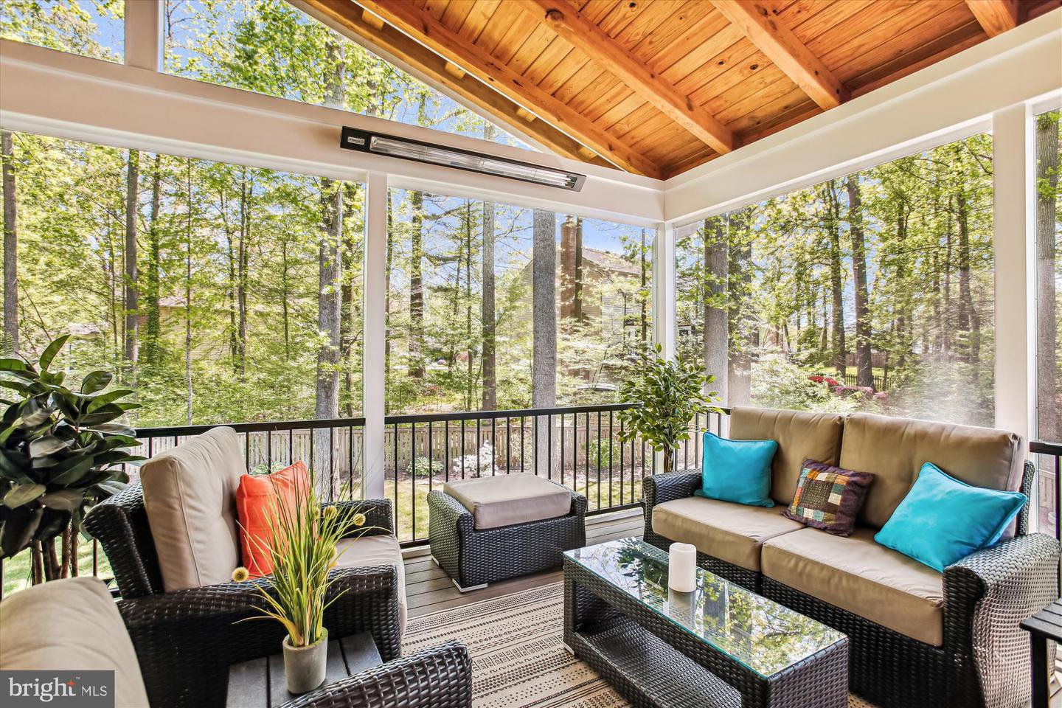












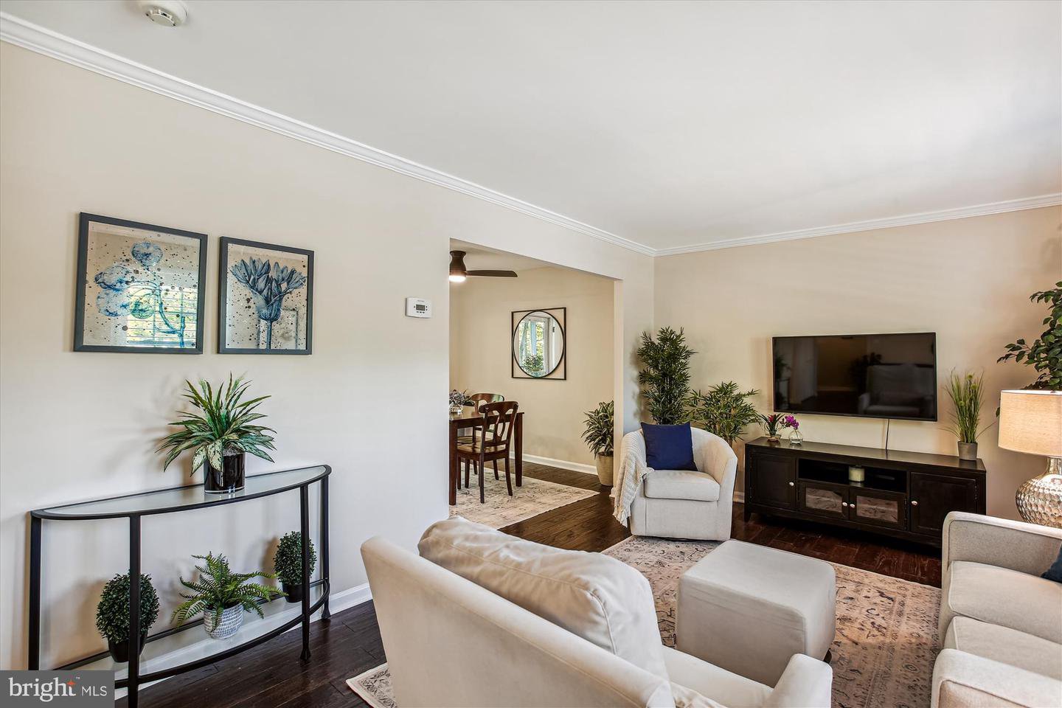
























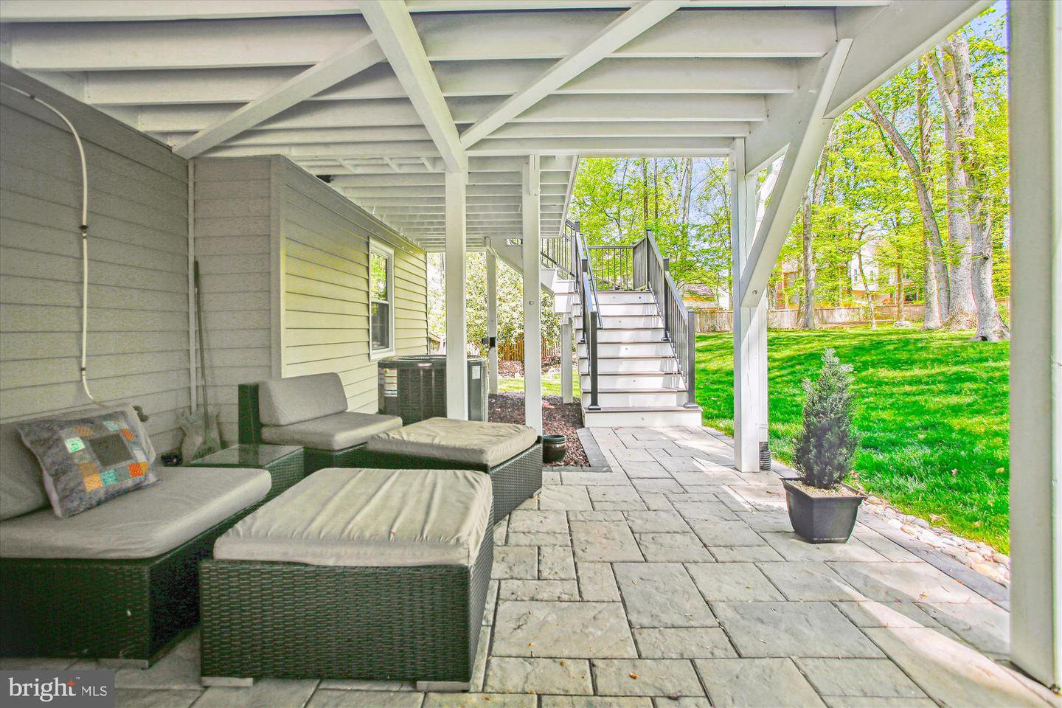


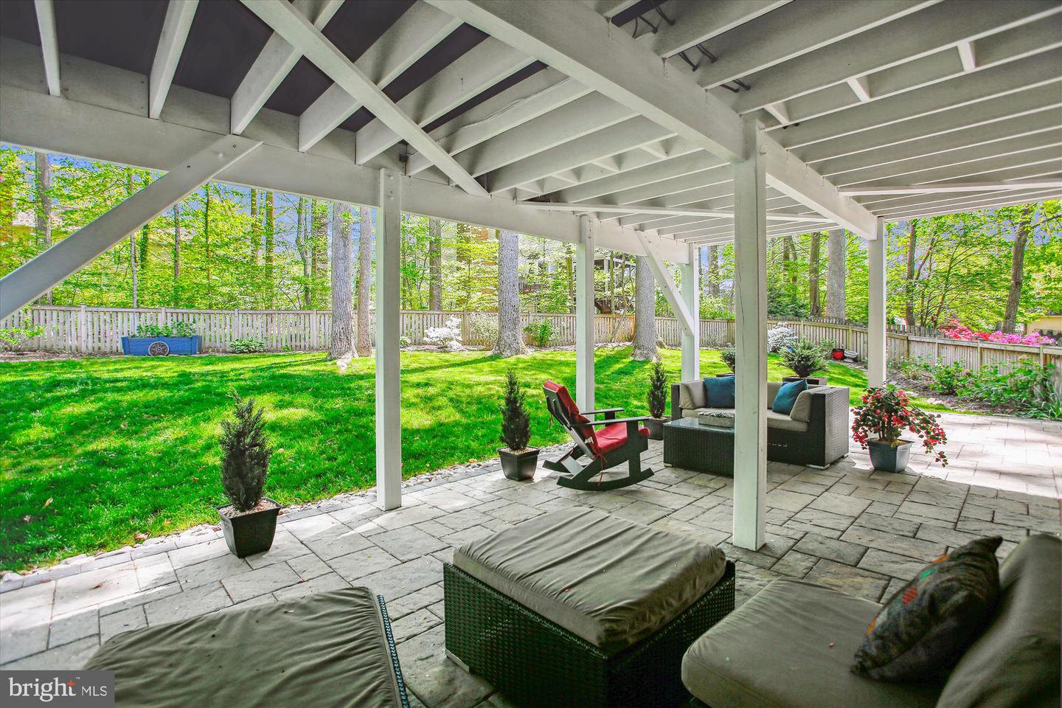
















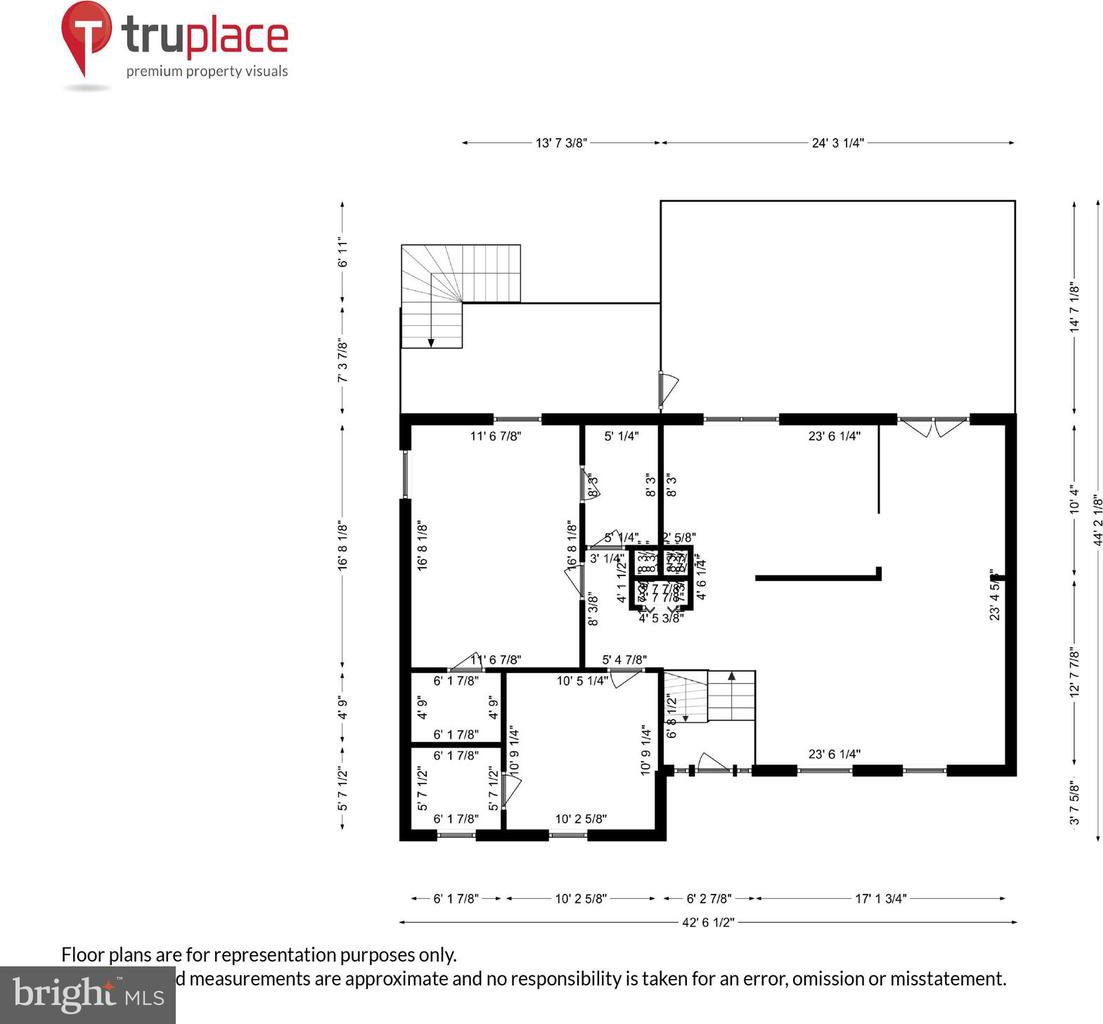

/u.realgeeks.media/novarealestatetoday/springhill/springhill_logo.gif)