2005 Cutwater Ct, Reston, VA 20191
- $2,300,000
- 4
- BD
- 3
- BA
- 4,136
- SqFt
- List Price
- $2,300,000
- Days on Market
- 13
- Status
- ACTIVE UNDER CONTRACT
- MLS#
- VAFX2175620
- Bedrooms
- 4
- Bathrooms
- 3
- Full Baths
- 3
- Living Area
- 4,136
- Lot Size (Acres)
- 0.29
- Style
- Contemporary
- Year Built
- 1982
- County
- Fairfax
- School District
- Fairfax County Public Schools
Property Description
Welcome to Luxury Lake Living in Reston! This beautiful contemporary house is one of a kind. With nearly 5000 SF on 1/3 of an acre, you will be amazed by it inside and out. With 180 degrees of water views and water frontage, this home offers a lifestyle that is rare to find in the DC Metro area. This home once featured on Reston's Home tour features 4 bedrooms and 3 full bathrooms including main level living. The customizations to this home are unparalleled. The house features hardwood floor, gourmet kitchen, viking appliances, a plethora amount of windows, a wine cellar, custom walk in closets, a home theatre like layout in the basement, spa like bathrooms with large soaking tub in the primary suite, extensive outdoor space, a private dock and a floating dock that can be motorized to cruise around the lake. Don't miss the opportunity to own your own slice of heaven in Reston. The Metro is roughly 1 mile away too. Location location location!
Additional Information
- Subdivision
- Reston
- Taxes
- $19878
- HOA Fee
- $817
- HOA Frequency
- Annually
- Interior Features
- Breakfast Area, Family Room Off Kitchen, Kitchen - Gourmet, Dining Area, Upgraded Countertops, Primary Bath(s), Wood Floors, Recessed Lighting, Floor Plan - Open
- Amenities
- Tennis Courts, Swimming Pool, Bike Trail, Common Grounds, Water/Lake Privileges, Tot Lots/Playground, Pier/Dock, Lake
- School District
- Fairfax County Public Schools
- Elementary School
- Sunrise Valley
- Middle School
- Hughes
- High School
- South Lakes
- Fireplaces
- 3
- Fireplace Description
- Gas/Propane, Wood
- Flooring
- Hardwood
- Garage
- Yes
- Garage Spaces
- 2
- Exterior Features
- Hot Tub, Extensive Hardscape
- Community Amenities
- Tennis Courts, Swimming Pool, Bike Trail, Common Grounds, Water/Lake Privileges, Tot Lots/Playground, Pier/Dock, Lake
- View
- Water
- Heating
- Forced Air
- Heating Fuel
- Natural Gas
- Cooling
- Central A/C
- Utilities
- Propane
- Water
- Public
- Sewer
- Public Sewer
- Room Level
- Other: Main, Kitchen: Main, Bedroom 2: Upper 1, Bedroom 3: Upper 1, Foyer: Main, Great Room: Main, Game Room: Lower 1, Dining Room: Main, Primary Bedroom: Upper 1, Study: Main, Den: Main
- Basement
- Yes
Mortgage Calculator
Listing courtesy of Coldwell Banker Realty. Contact: (703) 471-7220












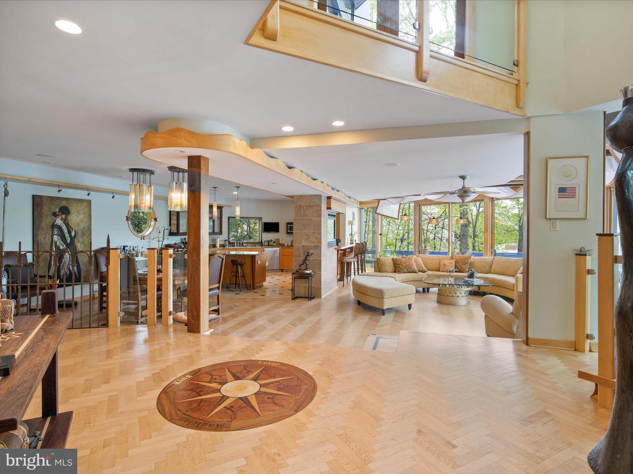


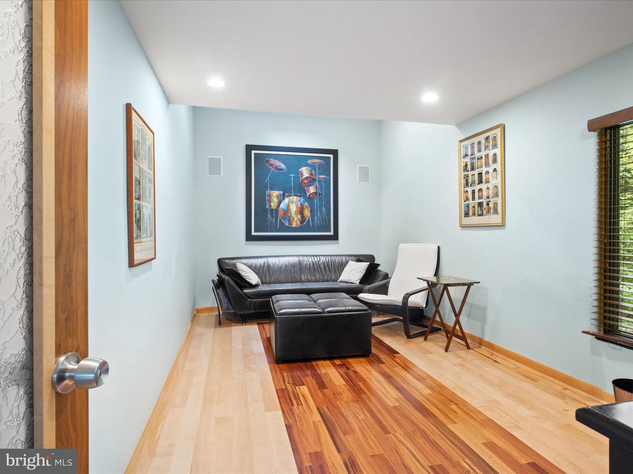






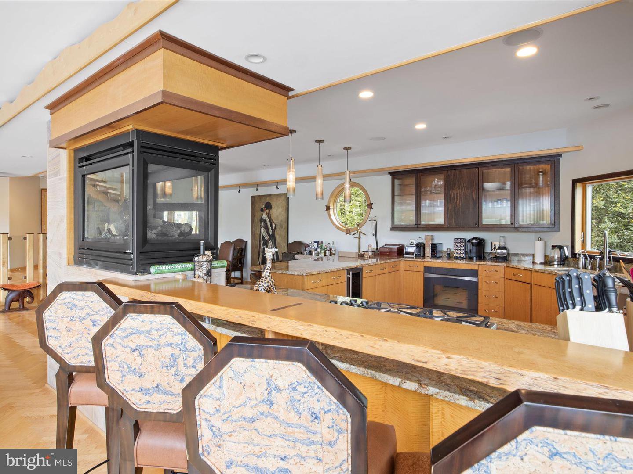

















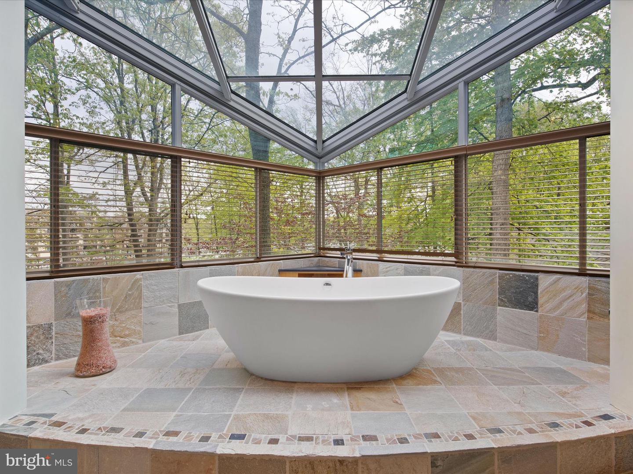




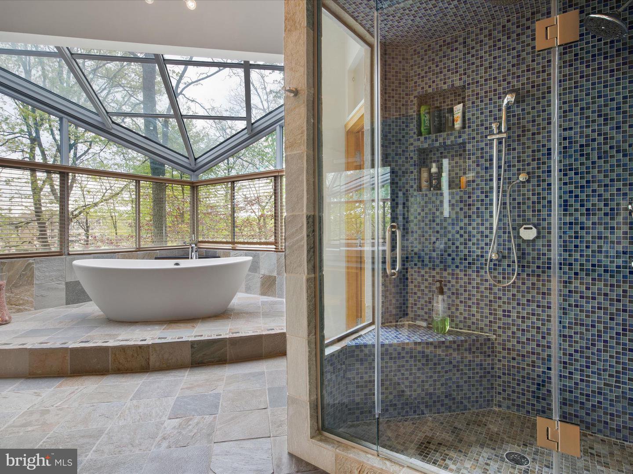
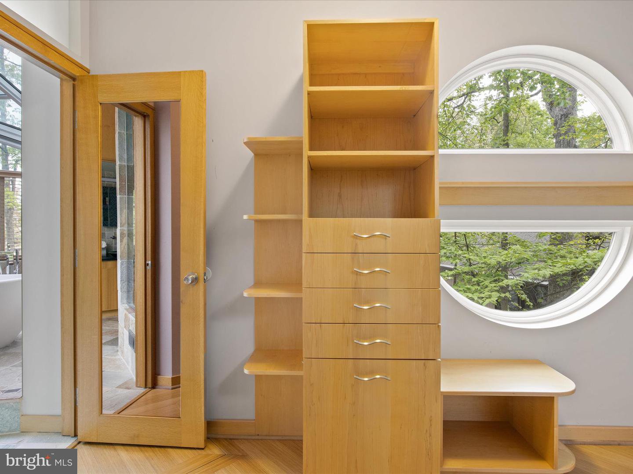

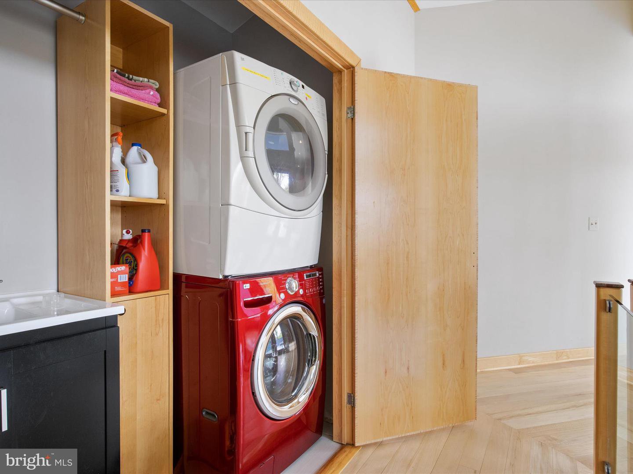
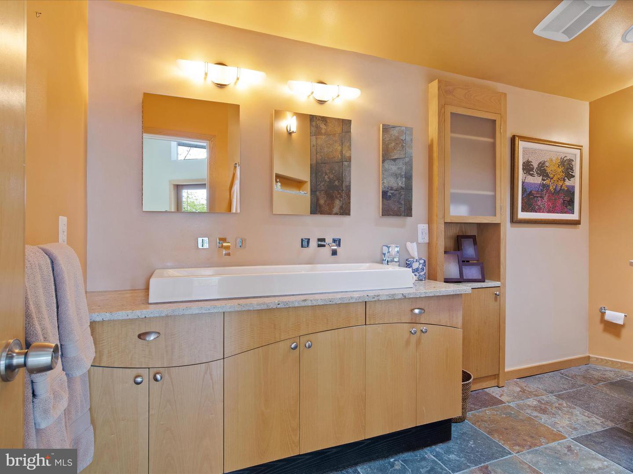
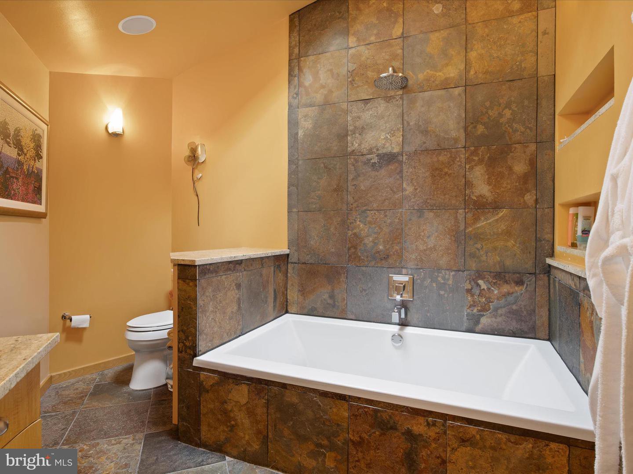









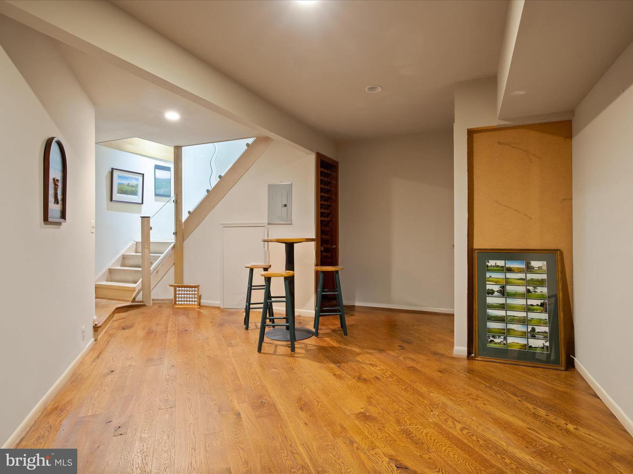




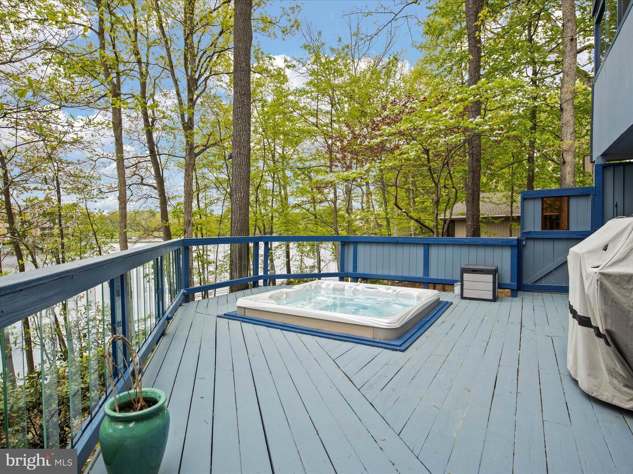




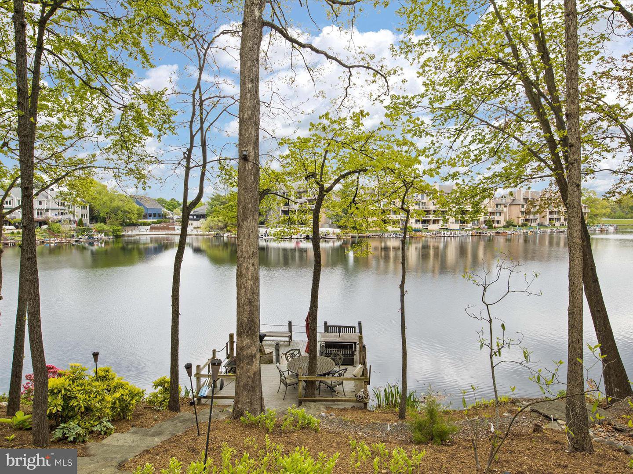











/u.realgeeks.media/novarealestatetoday/springhill/springhill_logo.gif)