10223 Quiet Pond Ter, Burke, VA 22015
- $574,900
- 3
- BD
- 3
- BA
- 1,200
- SqFt
- List Price
- $574,900
- Days on Market
- 11
- Status
- ACTIVE
- MLS#
- VAFX2175646
- Bedrooms
- 3
- Bathrooms
- 3
- Full Baths
- 2
- Half Baths
- 1
- Living Area
- 1,200
- Lot Size (Acres)
- 0.03
- Style
- Colonial
- Year Built
- 1980
- County
- Fairfax
- School District
- Fairfax County Public Schools
Property Description
Welcome to this amazing townhome in Burke Centre! With 3 bedrooms and 2.5 bathrooms spread across three levels, it offers a perfect blend of comfort and style. The main level features new flooring, a charming stone fireplace, and a stylish kitchen with new appliances. Upstairs, awaits a generously sized primary bedroom adorned with recessed lighting, complemented by an ensuite bathroom. Two more bedrooms complete the floor plan, each boasting ample space for comfort and personalization. The fully finished lower level boasts an updated full bathroom and a versatile rec room that opens to a fenced rear yard. Enjoy the community amenities including pools, tennis courts, and community centers. Recent updates include new windows, roof, insulation, water heater, washer/dryer, and an air duct Ion Generator. Conveniently located near schools, trails, shopping, and transportation options, this meticulously maintained home is ready for you to move in and enjoy!
Additional Information
- Subdivision
- Burke Centre
- Taxes
- $5513
- HOA Fee
- $278
- HOA Frequency
- Quarterly
- Interior Features
- Kitchen - Table Space, Combination Dining/Living, Window Treatments, Wood Floors, Floor Plan - Traditional
- Amenities
- Bike Trail, Community Center, Jog/Walk Path, Tot Lots/Playground, Common Grounds, Tennis Courts
- School District
- Fairfax County Public Schools
- Elementary School
- Terra Centre
- Middle School
- Robinson Secondary School
- High School
- Robinson Secondary School
- Fireplaces
- 1
- Fireplace Description
- Fireplace - Glass Doors, Screen
- Community Amenities
- Bike Trail, Community Center, Jog/Walk Path, Tot Lots/Playground, Common Grounds, Tennis Courts
- Heating
- Forced Air, Heat Pump(s)
- Heating Fuel
- Electric
- Cooling
- Central A/C, Heat Pump(s)
- Roof
- Asphalt
- Water
- Public
- Sewer
- Public Sewer
- Room Level
- Dining Room: Main, Bedroom 3: Upper 1, Kitchen: Main, Living Room: Main, Bedroom 2: Upper 1, Primary Bedroom: Upper 1, Recreation Room: Lower 1
- Basement
- Yes
Mortgage Calculator
Listing courtesy of Keller Williams Chantilly Ventures. Contact: 5712350129




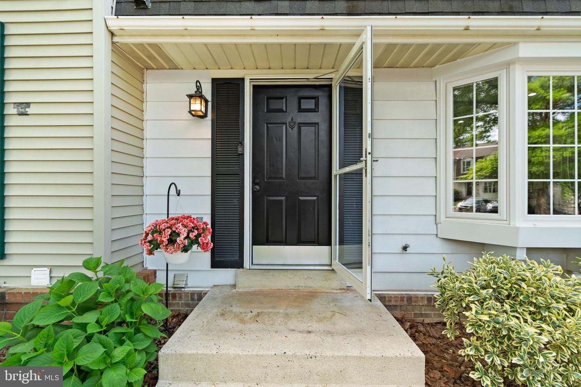
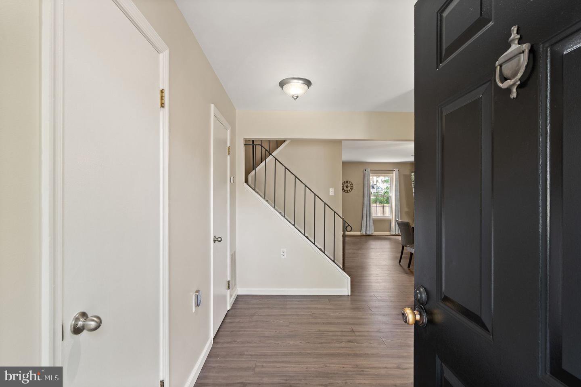

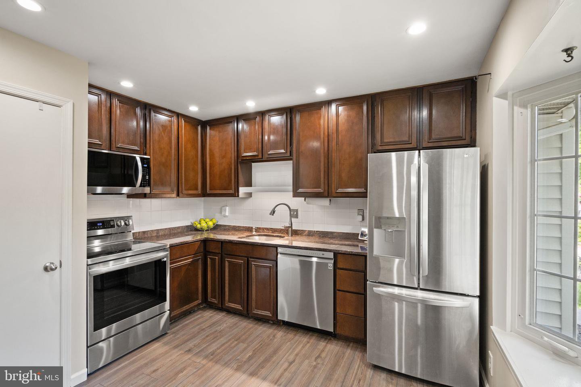


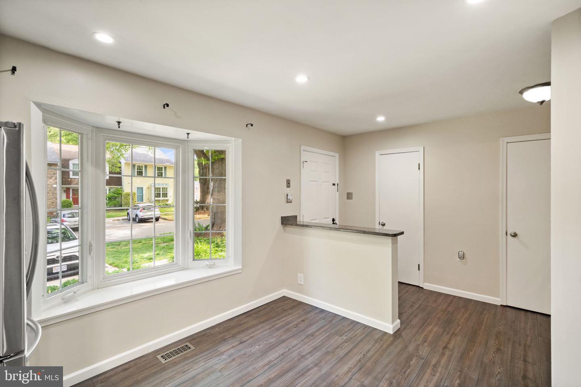




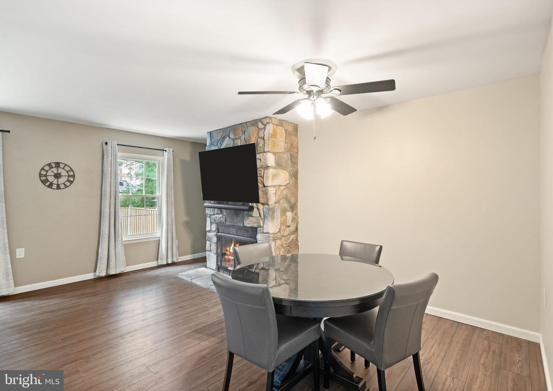

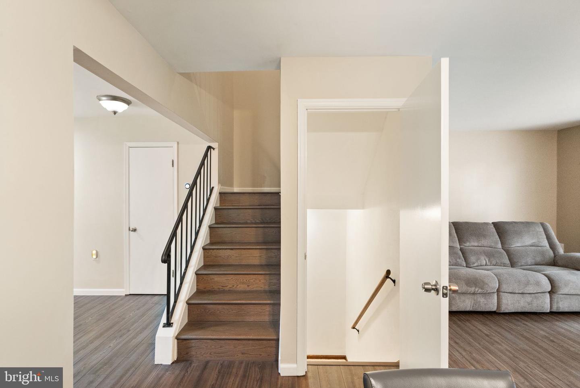
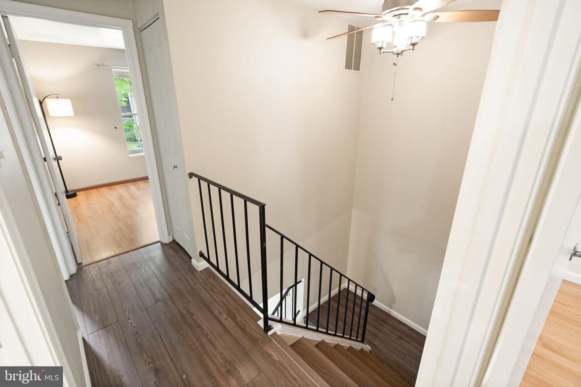



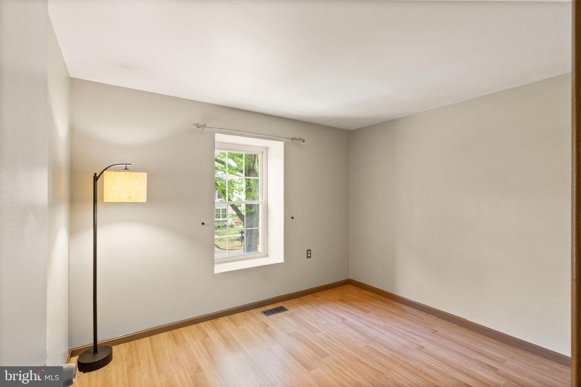

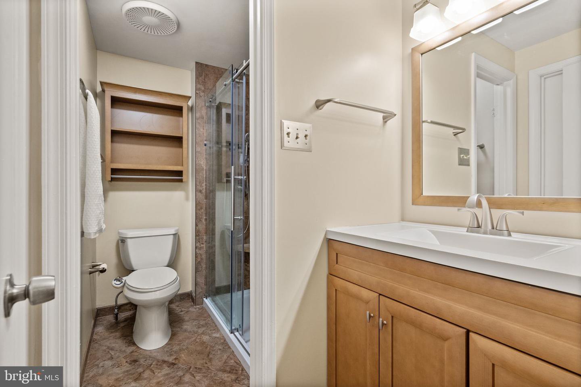



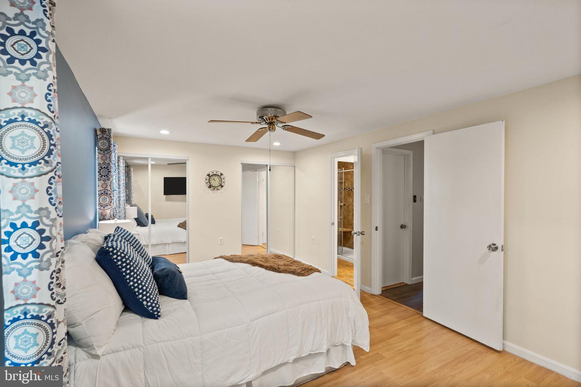
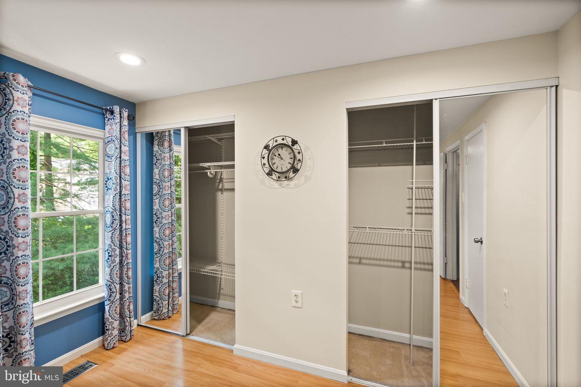


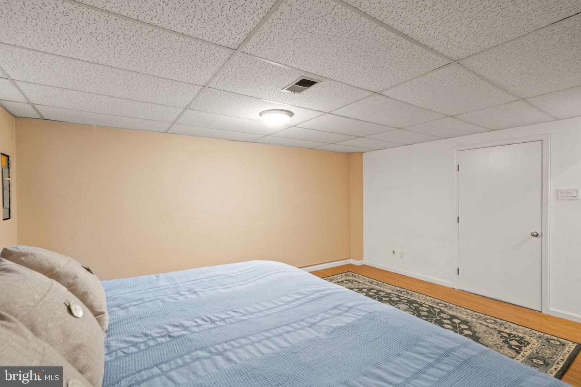

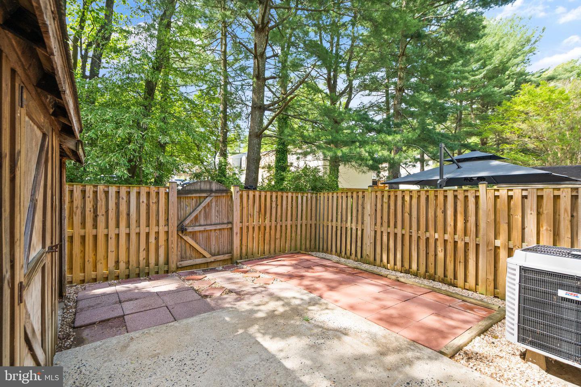
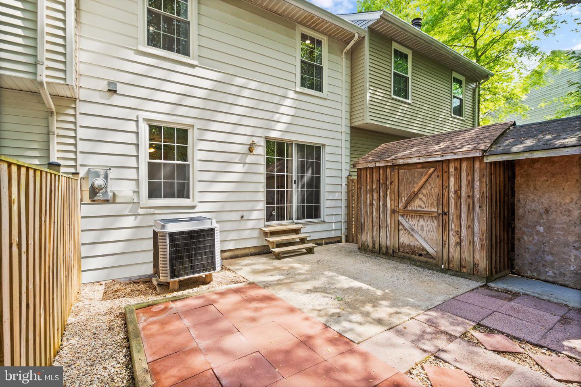

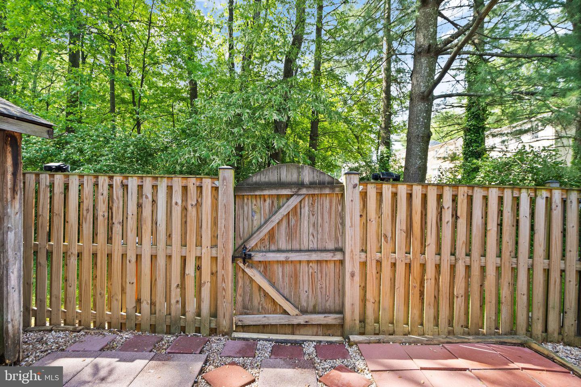


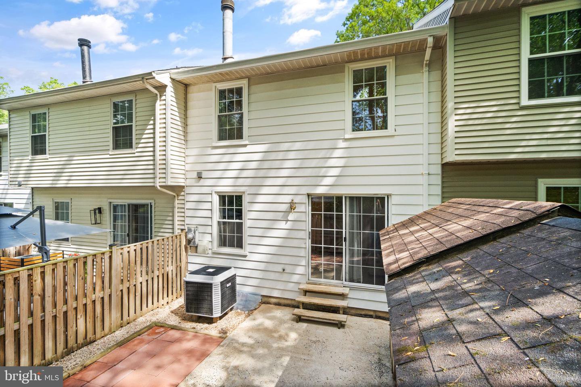
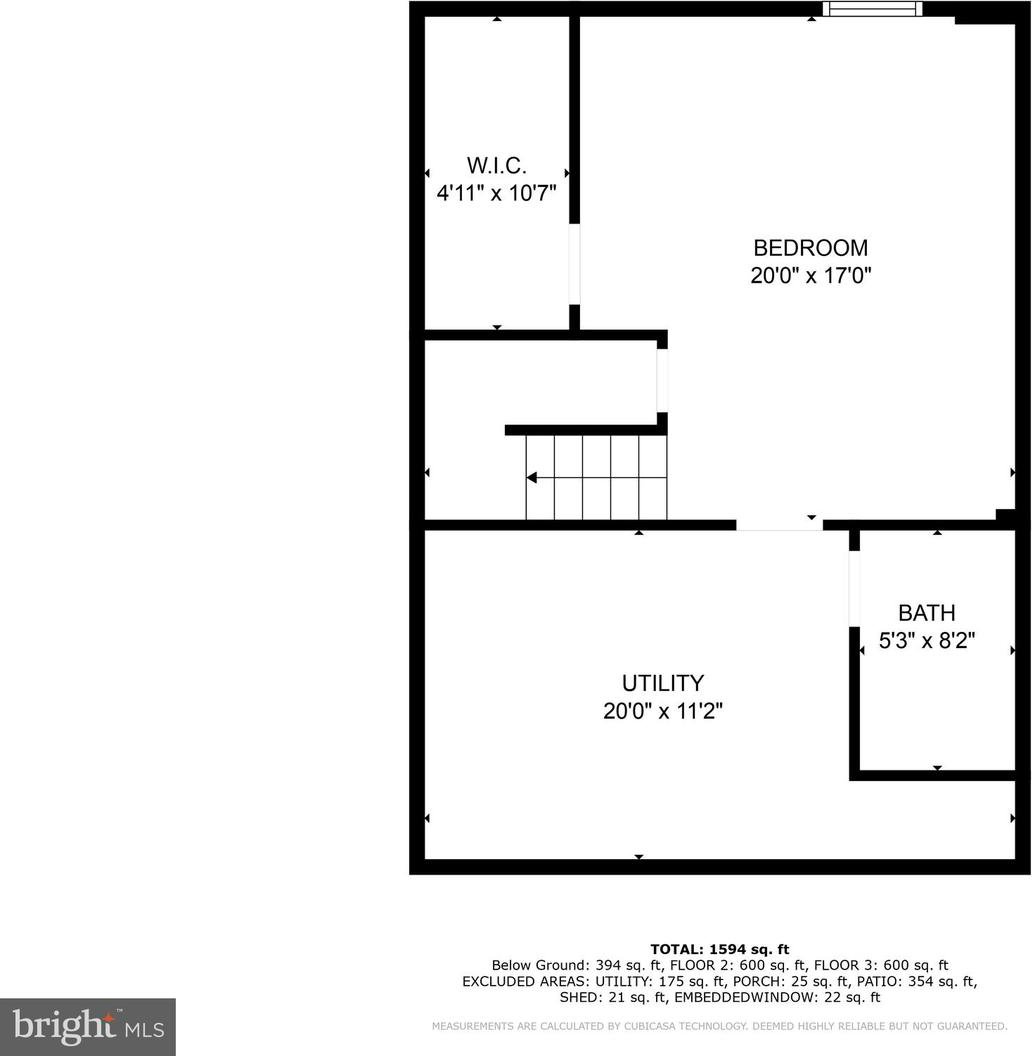



/u.realgeeks.media/novarealestatetoday/springhill/springhill_logo.gif)