10712 Burr Oak Way, Burke, VA 22015
- $829,000
- 4
- BD
- 4
- BA
- 1,870
- SqFt
- List Price
- $829,000
- Days on Market
- 10
- Status
- ACTIVE UNDER CONTRACT
- MLS#
- VAFX2175882
- Bedrooms
- 4
- Bathrooms
- 4
- Full Baths
- 3
- Half Baths
- 1
- Living Area
- 1,870
- Lot Size (Acres)
- 0.21
- Style
- Colonial
- Year Built
- 1977
- County
- Fairfax
- School District
- Fairfax County Public Schools
Property Description
This stunning home offers an ideal blend of modern comfort and classic charm. Boasting a renovated kitchen adorned with sleek white cabinets and a spacious quartz island, this residence is a culinary enthusiast's dream. The kitchen's new countertops complement the hardwood floors, creating a seamless flow throughout the main level. With freshly painted interiors and updated lighting fixtures, every corner exudes a sense of warmth and style. The inviting living spaces include a cozy family room featuring a brick fireplace, perfect for gatherings or quiet evenings by the fire. Upstairs, four bedrooms await, including a serene primary suite complete with a dressing area and luxurious en suite bath. The remaining bedrooms offer ample space for rest and relaxation, with updated bathrooms ensuring modern convenience for all. Outside, a sprawling backyard provides a tranquil retreat, bordered by lush greenery for added privacy. Whether hosting barbecues on the deck or enjoying quiet moments amidst nature, the outdoor space is sure to delight. Located in the heart of Burke Centre, residents enjoy access to a wealth of amenities, including pools, walking paths, and community centers. Commuters will appreciate the proximity to major routes such as Fairfax County Parkway and Burke Centre Parkway, as well as convenient access to shopping and dining options. Don't miss this opportunity to make your new home—a perfect blend of comfort, convenience, and community awaits!
Additional Information
- Subdivision
- Burke Centre
- Taxes
- $8279
- HOA Fee
- $66
- HOA Frequency
- Monthly
- Interior Features
- Family Room Off Kitchen, Kitchen - Table Space, Dining Area, Window Treatments, Primary Bath(s), Floor Plan - Traditional
- Amenities
- Community Center, Jog/Walk Path, Pool - Indoor, Pool Mem Avail, Tennis Courts, Tot Lots/Playground, Common Grounds
- School District
- Fairfax County Public Schools
- Elementary School
- Fairview
- Middle School
- Robinson Secondary School
- High School
- Robinson Secondary School
- Fireplaces
- 1
- Fireplace Description
- Fireplace - Glass Doors
- Garage
- Yes
- Garage Spaces
- 1
- Exterior Features
- Sidewalks
- Community Amenities
- Community Center, Jog/Walk Path, Pool - Indoor, Pool Mem Avail, Tennis Courts, Tot Lots/Playground, Common Grounds
- Heating
- Heat Pump(s)
- Heating Fuel
- Electric
- Cooling
- Central A/C
- Utilities
- Cable TV Available
- Water
- Public
- Sewer
- Public Sewer
- Basement
- Yes
Mortgage Calculator
Listing courtesy of NewStar 1st Realty, LLC. Contact: (703) 496-4989







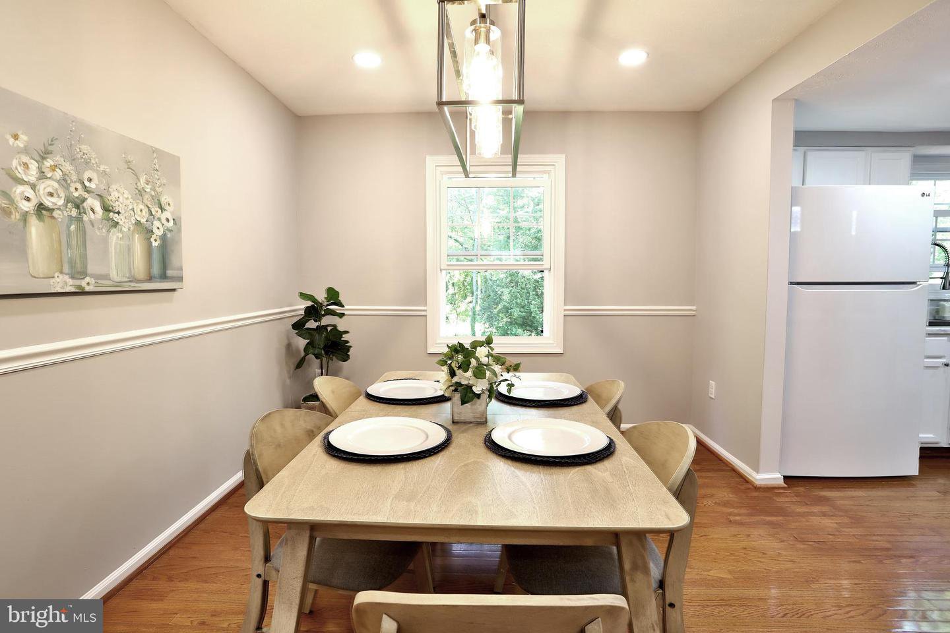







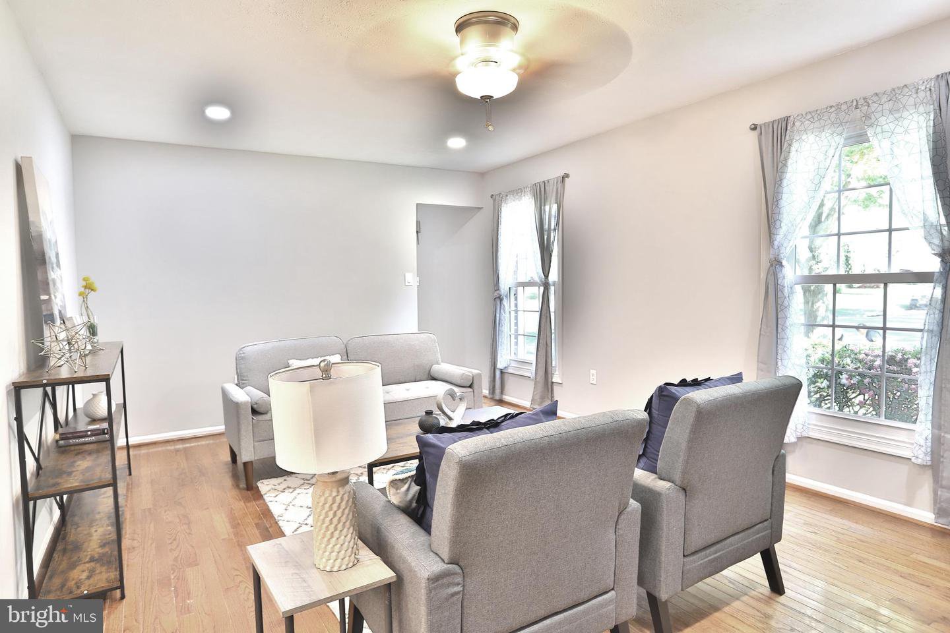

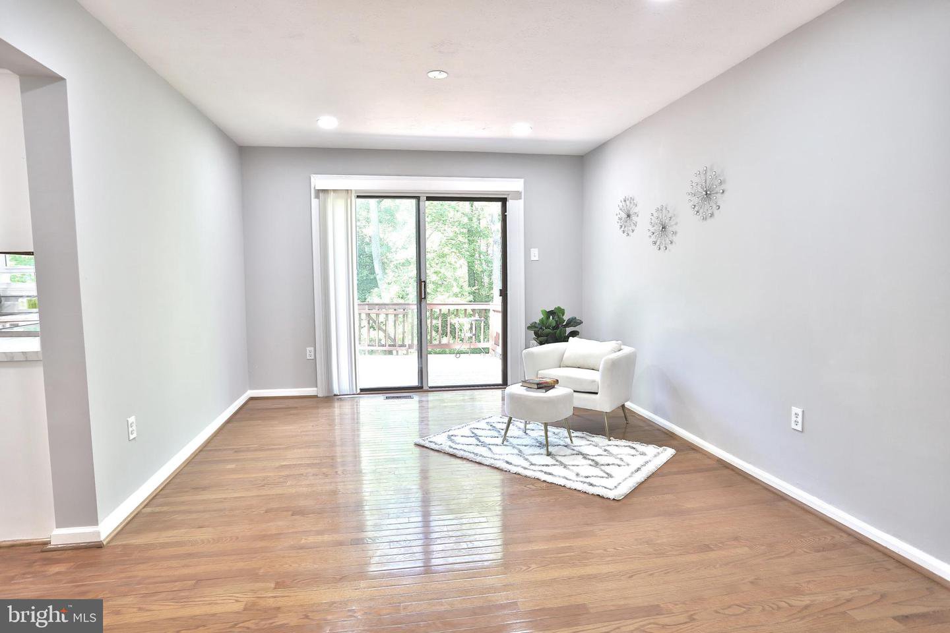





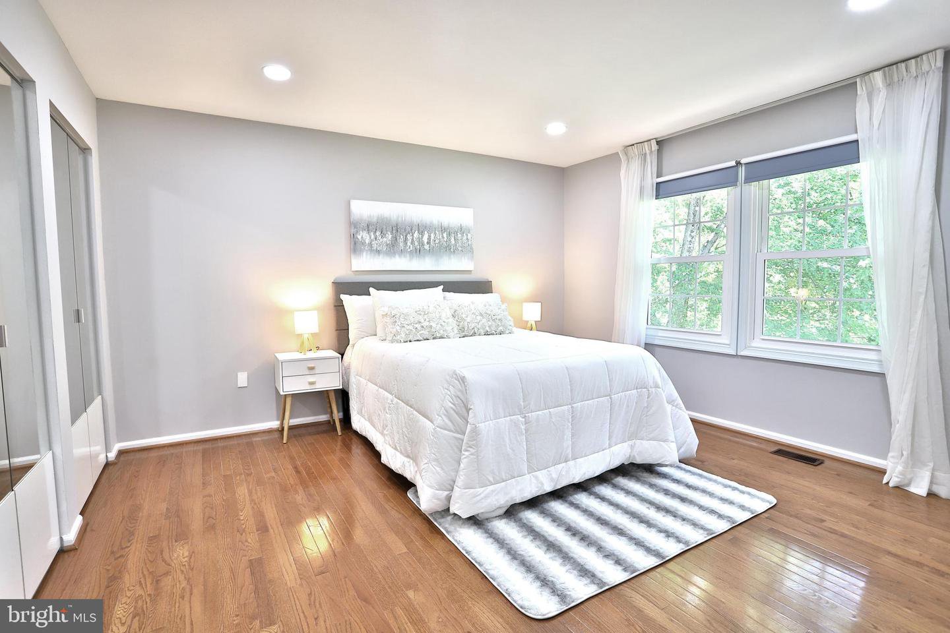




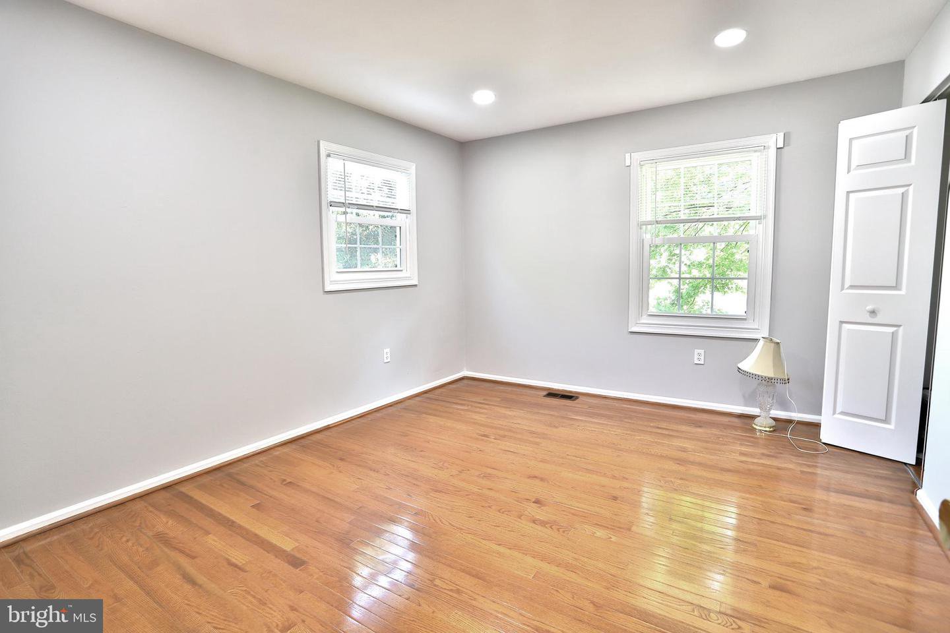




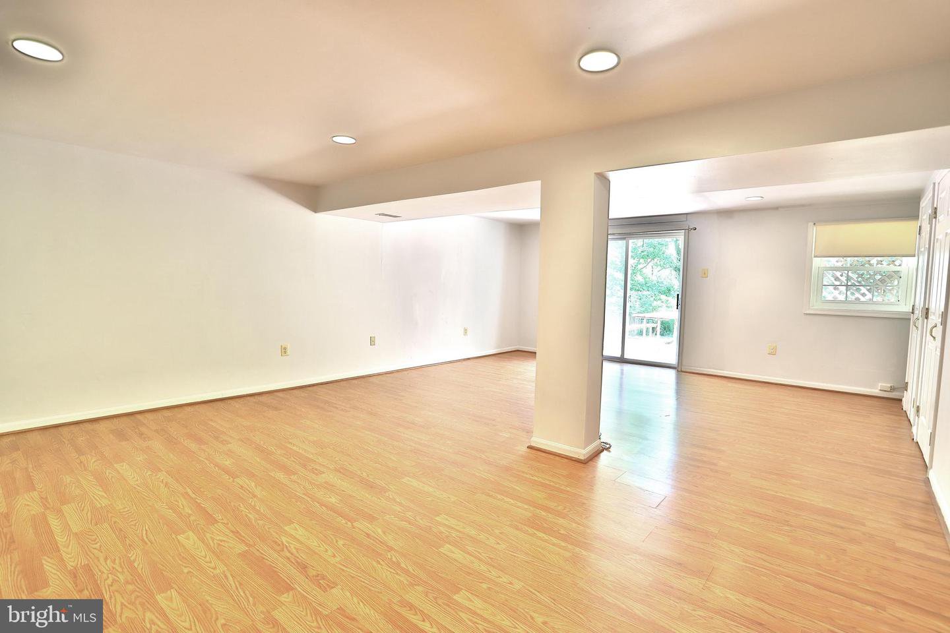






/u.realgeeks.media/novarealestatetoday/springhill/springhill_logo.gif)