1426 Cellar Creek Way, Herndon, VA 20170
- $875,000
- 5
- BD
- 4
- BA
- 2,408
- SqFt
- List Price
- $875,000
- Days on Market
- 9
- Status
- ACTIVE
- MLS#
- VAFX2176008
- Bedrooms
- 5
- Bathrooms
- 4
- Full Baths
- 2
- Half Baths
- 2
- Living Area
- 2,408
- Lot Size (Acres)
- 0.24
- Style
- Colonial
- Year Built
- 1988
- County
- Fairfax
- School District
- Fairfax County Public Schools
Property Description
Welcome home to this beautiful 5 bedrooms, 3 bathrooms home located in Hastings Hunt neighborhood. This home has one of the largest lots in Hastings Hunt and features 3 finished levels of living space. The updated Spacious kitchen has plenty of cabinets, SS appliances, breakfast bar and an eat-in table area that connects to family room and provides access to the large back deck and the fully fenced backyard. Additionally, on the main level there is a dining room and living room which both have floor to ceiling windows that lets in lots of natural light and there is a powder room which has been updated (April ’24). On the upper level you will find the Primary suite with attached full bath, that was recently updated (April 24), it has a separate tub and shower, dual vanity with lots of storage. Tons of natural lighting coming in through all the windows in all the rooms. There are 4 additional upper level bedrooms with a large hall bathroom that was updated in April ’24. The lower level is fully finished with an additional room that can be used as a guest room/studio/home office, work out room, updated in August 2022. The laundry has its own space in the lower level (2019). There is an updated full bathroom on the lower level as well as an additional family room. Plenty of storage space too! New roof was installed in April ’24. HVAC and compressor serviced in July ’23). Ask your agent for the full list of updates.
Additional Information
- Subdivision
- Hastings Hunt
- Taxes
- $7936
- HOA Fee
- $160
- HOA Frequency
- Quarterly
- School District
- Fairfax County Public Schools
- Elementary School
- Dranesville
- Middle School
- Herndon
- High School
- Herndon
- Fireplaces
- 1
- Flooring
- Carpet, Hardwood
- Garage
- Yes
- Garage Spaces
- 2
- Heating
- Heat Pump(s)
- Heating Fuel
- Electric
- Cooling
- Central A/C
- Water
- Public
- Sewer
- Public Sewer
- Room Level
- Family Room: Lower 1, Bonus Room: Lower 1, Laundry: Lower 1, Living Room: Main, Kitchen: Main, Dining Room: Main, Family Room: Main, Half Bath: Main
- Basement
- Yes

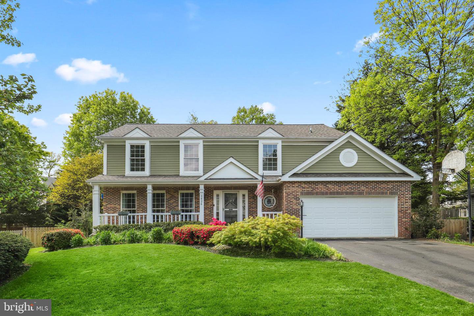


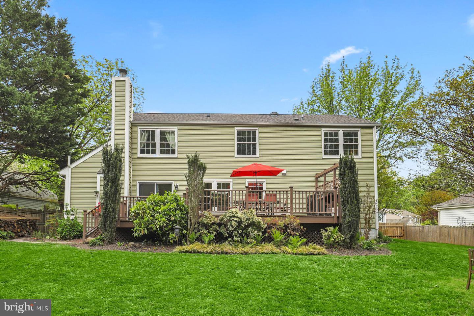


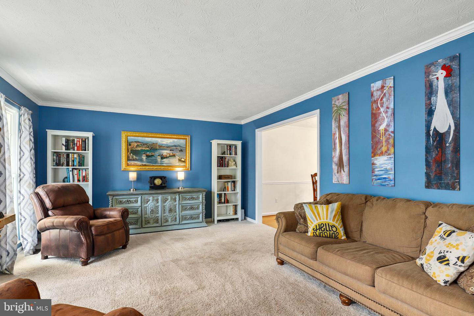
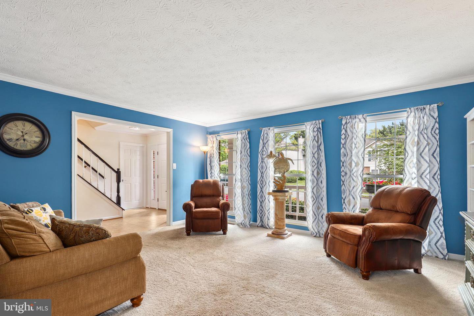

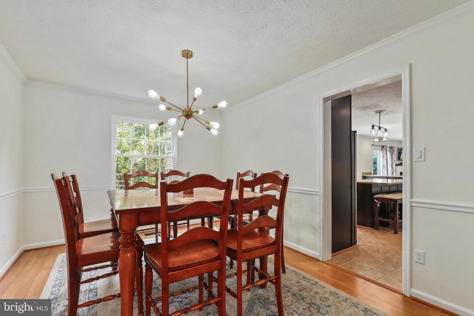
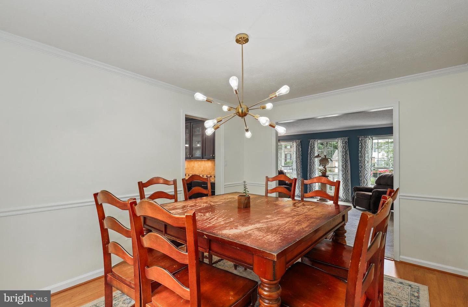
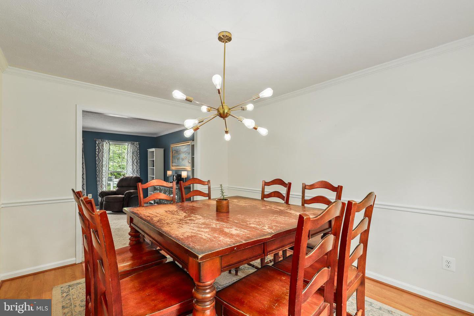
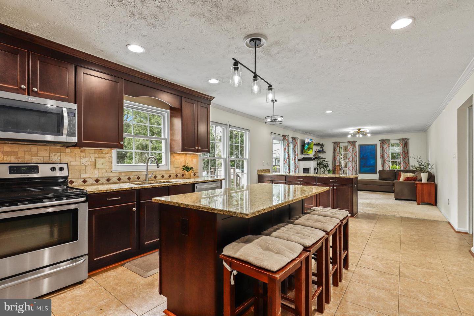




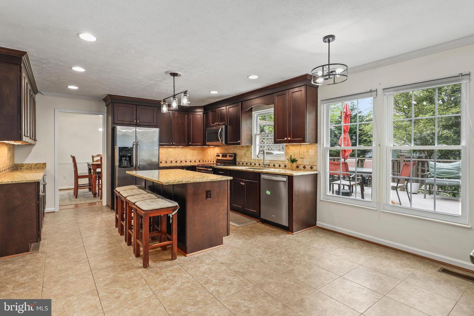

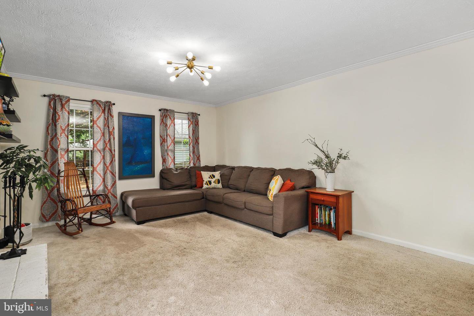


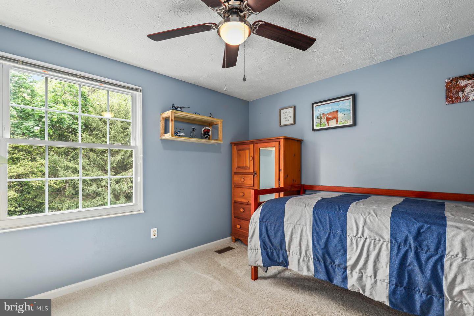
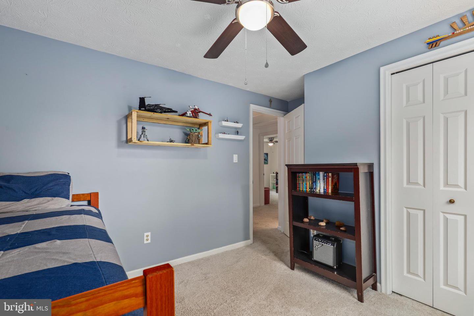


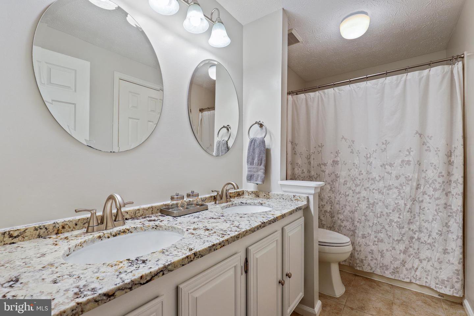
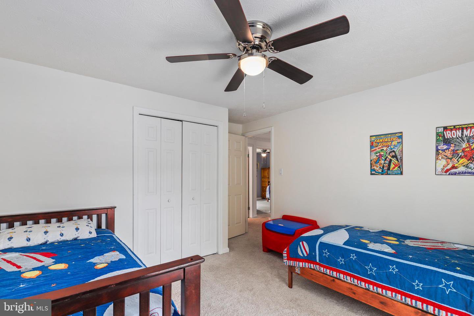

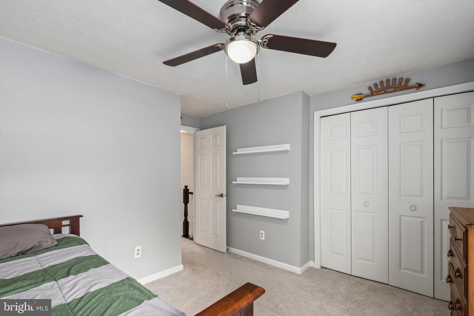

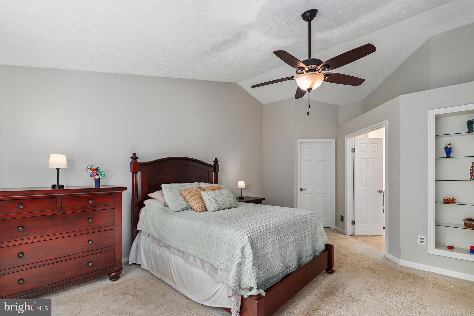
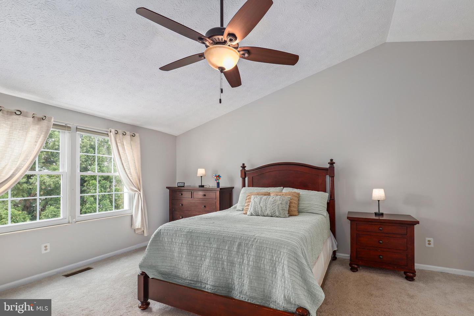
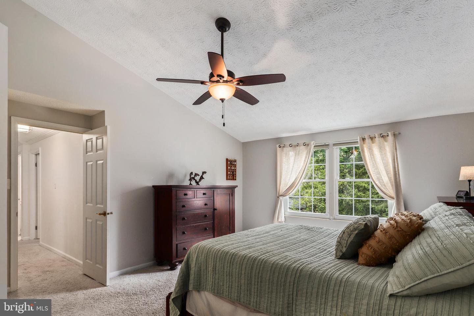
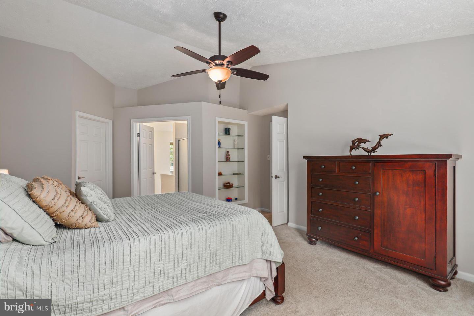







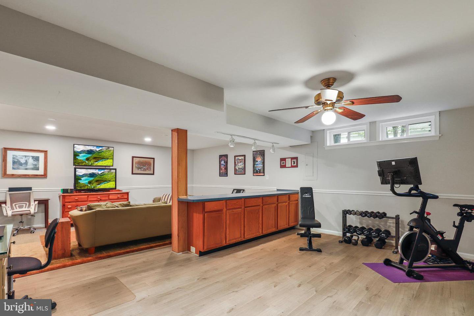
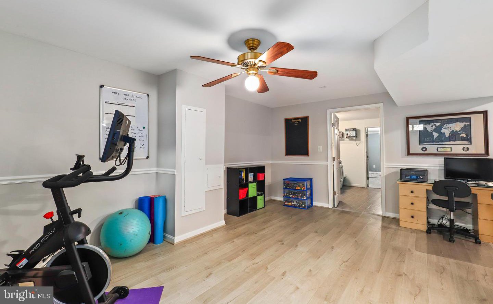

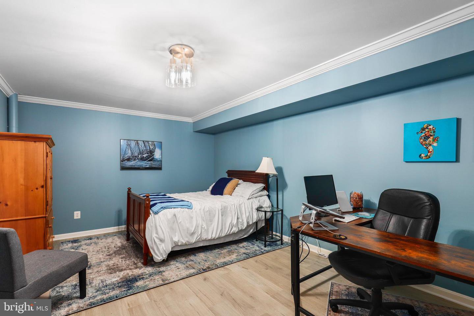

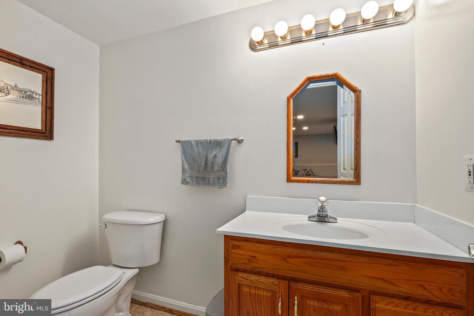




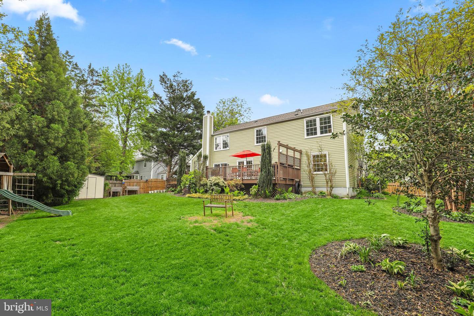

/u.realgeeks.media/novarealestatetoday/springhill/springhill_logo.gif)