11116 Stuart Mill Rd, Oakton, VA 22124
- $2,499,900
- 6
- BD
- 5
- BA
- 5,053
- SqFt
- List Price
- $2,499,900
- Days on Market
- 17
- Status
- ACTIVE UNDER CONTRACT
- MLS#
- VAFX2176090
- Bedrooms
- 6
- Bathrooms
- 5
- Full Baths
- 4
- Half Baths
- 1
- Living Area
- 5,053
- Lot Size (Acres)
- 2.66
- Style
- Other
- Year Built
- 1999
- County
- Fairfax
- School District
- Fairfax County Public Schools
Property Description
Introducing a masterpiece of elegance and craftsmanship, this exquisite residence embodies luxury living at its finest. Nestled on a sprawling 2.66-acre lot in a prime location, this meticulously designed home offers a sanctuary of sophistication and style. Boasting a well-built structure and impeccable attention to detail, every corner of this property exudes quality and charm. From the moment you arrive via the grand circular driveway, you are greeted by the grandeur of this exceptional estate. The expansive lot size of 2.66 acres provides ample space for outdoor enjoyment and endless possibilities for landscaping and recreation. Whether you seek tranquility in the beautifully landscaped grounds or entertain guests in the spacious outdoor areas, this property offers the perfect balance of serenity and sophistication. Luxurious living spaces, high-end finishes, and panoramic views further enhance the allure of this remarkable home. Experience the epitome of luxury living in this distinguished residence that harmoniously blends timeless elegance with modern convenience. This all-brick home showcases three levels of living-space with 6 bedrooms 4 1/2 bathrooms, hardwood floors and crown molding throughout, a grand two story ceiling foyer, curved stairways with twist and basket wrought iron baluster, powder room, coat closet, spectacular great room with two story Palladian windows and motorized blinds and gas fireplace. Living room with gas fireplace and motorized window blinds, Dining room also with motorized window blinds, Butler’s pantry with a brand new 1 week old wine cooler. Study/Office with french doors and large windows. Home theater/Media room with a state of the art surround sound system. Speakers throughout the house. Amazing gourmet kitchen with white macauba stone counters, oversized stainless steel sink, instant hot water dispenser, oversized island also with sink and garbage disposal, all high end appliances, Sub Zero refrigerator, Wolf 6 burners gas stove and a wall mounted pot filler, Wolf ventilation hood, Wolf plate warmer, Jen-Air microwave and wall oven, Jen-Air trash compactor, Bosch dishwasher. Second stairways connecting to upper level. Walk in pantry. Breakfast room with built in and sliding glass doors to deck. Sunroom with gas fireplace. Laundry room with built in cabinets, utility closet and Bosch front load washer and dryer. The upper level boasts 4 en-suite bedrooms. The primary suite features large his and hers walk-in closets, each one with its own digital safe and a breathtaking primary bathroom, with skylights, dual vanities, soaking tub, heated floor and a spa dual shower, towel warmer, bidet, fridge and tv. The bright lower walkout level is fully finished, with french doors and large windows, 2 additional bedrooms, a full bath, a huge recreation room, a gym and lots of storage. The Trex deck has a Wolf stainless steel gas barbecue grill connected to the gas main line. The enormous patio with the pergola and the brand new one year old 18’ swimming hot tub and spa, is great for entertaining. Garden lighting. Oversized side load and heated 3 car garage with epoxy floor. The brand new roof with heat extractors and the 75 gallons hot water heater was replaced in 2023. Additionally, this property has the following features: Alarm system, 2 HVAC zones, central humidifier, electronic air filter, central vacuum, irrigation system, tree lighting, playground set and a generator.
Additional Information
- Subdivision
- Oakton
- Taxes
- $21035
- Interior Features
- Dining Area, Kitchen - Island, Breakfast Area, Kitchen - Gourmet, Primary Bath(s), Built-Ins, Curved Staircase, Upgraded Countertops, Wet/Dry Bar, Floor Plan - Open, Additional Stairway, Air Filter System, Butlers Pantry, Ceiling Fan(s), Central Vacuum, Crown Moldings, Formal/Separate Dining Room, Pantry, Recessed Lighting, Soaking Tub, Sound System, Walk-in Closet(s), Water Treat System, Window Treatments, Wood Floors, Other
- School District
- Fairfax County Public Schools
- Elementary School
- Flint Hill
- Middle School
- Thoreau
- High School
- Madison
- Fireplaces
- 3
- Fireplace Description
- Gas/Propane, Mantel(s)
- Flooring
- Hardwood
- Garage
- Yes
- Garage Spaces
- 3
- Exterior Features
- BBQ Grill, Exterior Lighting, Hot Tub, Lawn Sprinkler, Play Area, Play Equipment, Other
- View
- Trees/Woods, Garden/Lawn
- Heating
- Central, Forced Air, Zoned
- Heating Fuel
- Propane - Owned
- Cooling
- Central A/C, Zoned
- Water
- Well
- Sewer
- Private Septic Tank
- Room Level
- Breakfast Room: Main, Bedroom 2: Upper 1, Family Room: Main, Bedroom 4: Upper 1, Other: Lower 1, Bedroom 3: Upper 1, Living Room: Main, Exercise Room: Lower 1, Kitchen: Main, Dining Room: Main, Bedroom 5: Lower 1, Solarium: Main, Primary Bedroom: Upper 1, Game Room: Lower 1, Laundry: Main, Media Room: Main, Half Bath: Main, Study: Main, In-Law/auPair/Suite: Lower 1, Storage Room: Lower 1
- Basement
- Yes
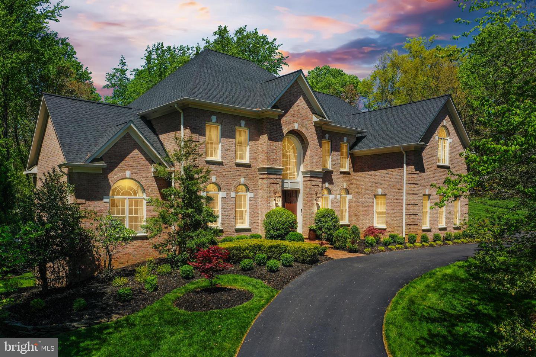










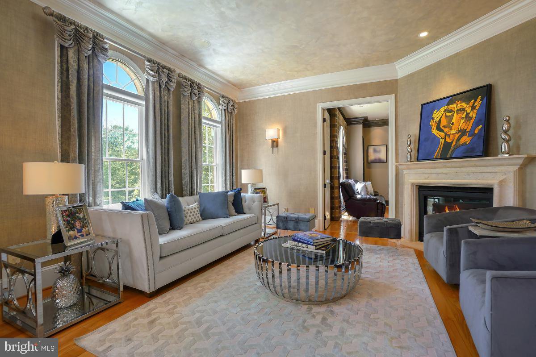



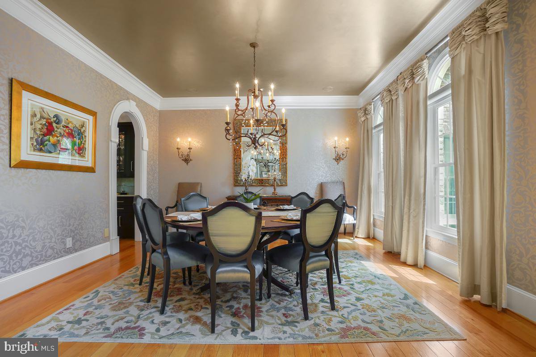
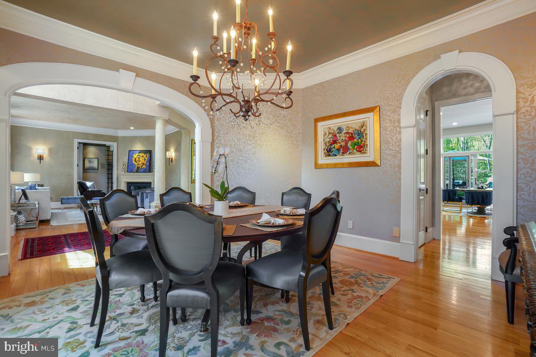





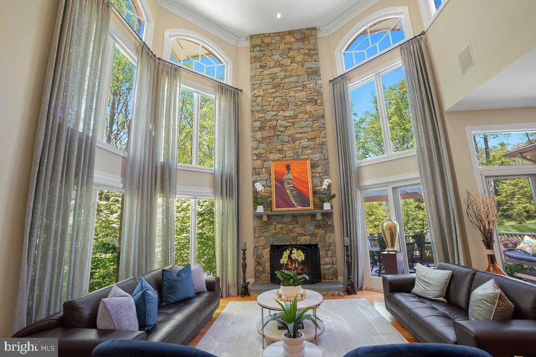


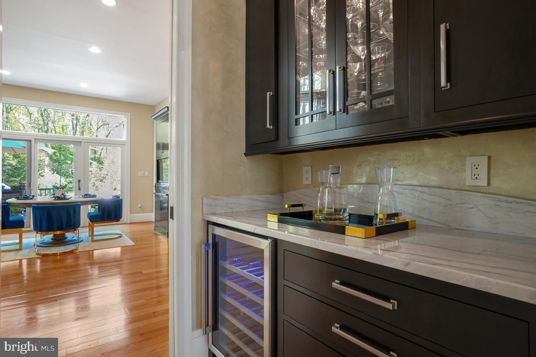

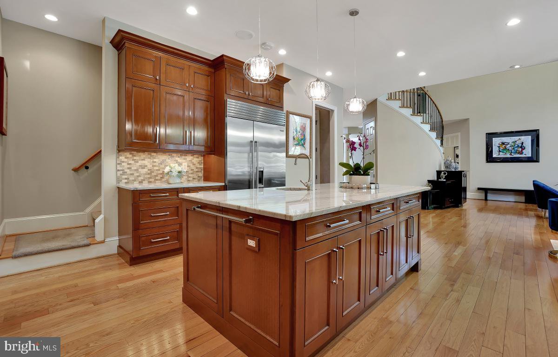
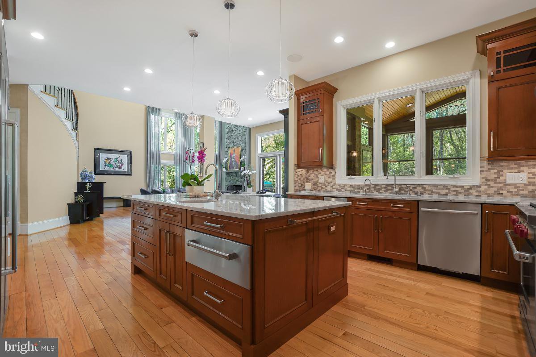






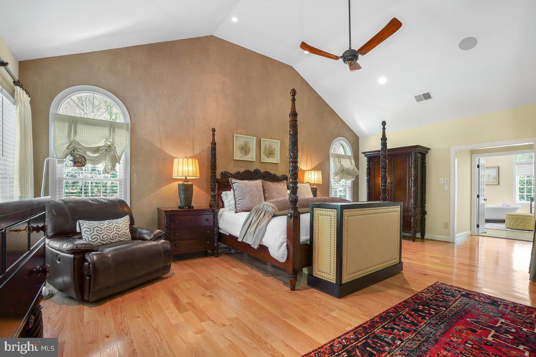
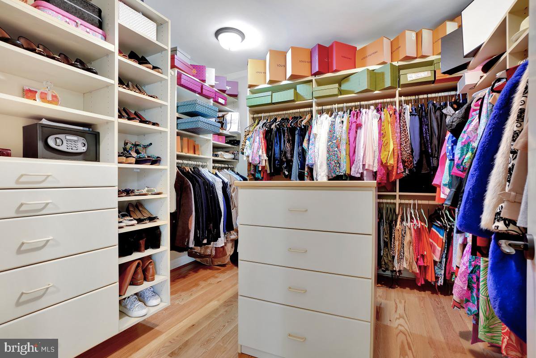


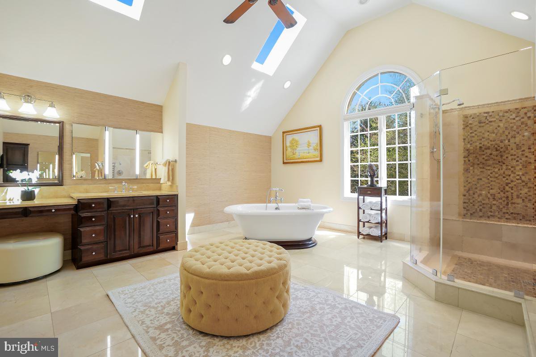




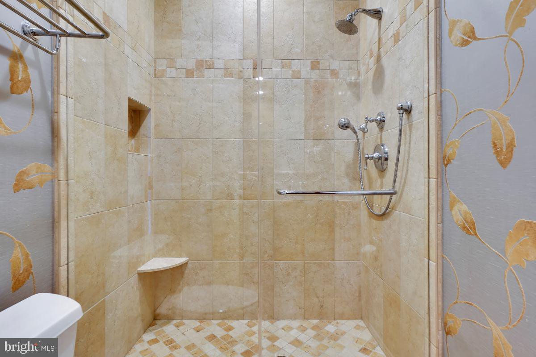


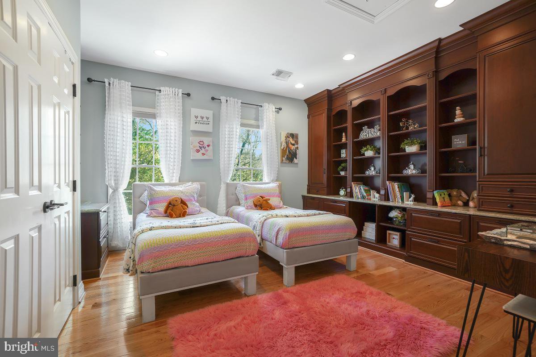



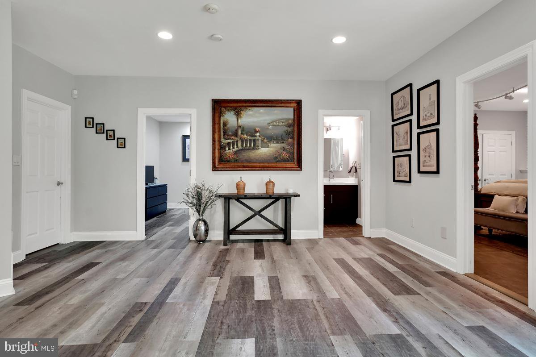



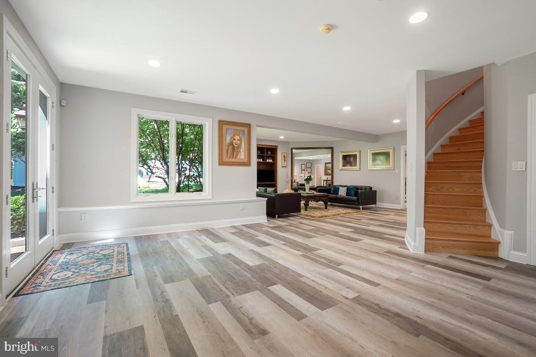
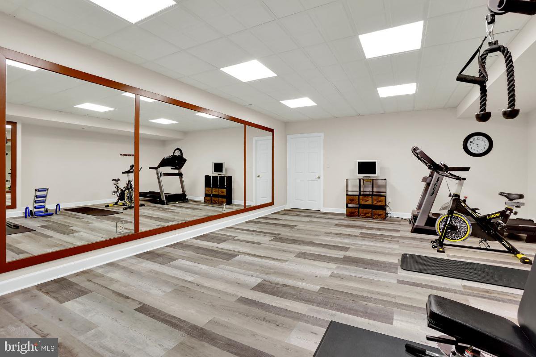





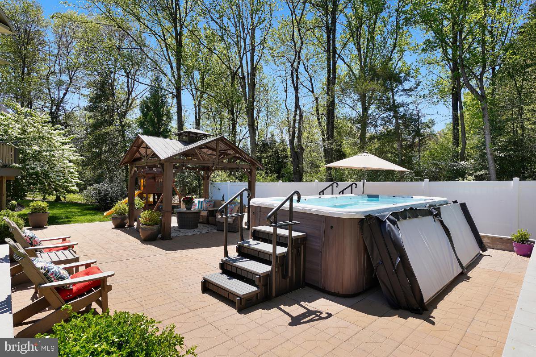



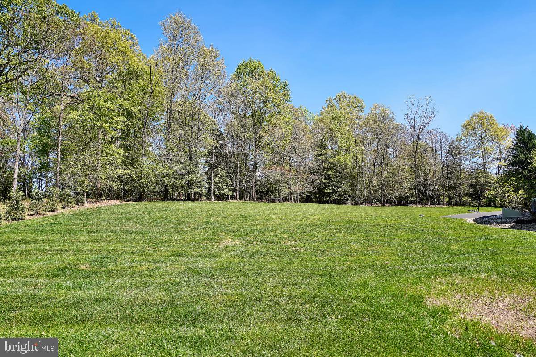







/u.realgeeks.media/novarealestatetoday/springhill/springhill_logo.gif)