9629 Pierrpont St, Burke, VA 22015
- $590,000
- 3
- BD
- 3
- BA
- 1,388
- SqFt
- List Price
- $590,000
- Days on Market
- 5
- Status
- ACTIVE
- MLS#
- VAFX2176340
- Bedrooms
- 3
- Bathrooms
- 3
- Full Baths
- 2
- Half Baths
- 1
- Living Area
- 1,388
- Lot Size (Acres)
- 0.03
- Style
- Contemporary
- Year Built
- 1985
- County
- Fairfax
- School District
- Fairfax County Public Schools
Property Description
Welcome to your new home! Step into this beautifully renovated, multi-level townhome nestled in the sought-after Hillsdale Community, right in the heart of Burke. This home boasts so many thoughtful updates inside and out, including a spacious open kitchen (renovated in 2022) featuring a gourmet island, modern countertops, sleek appliances, recessed lighting, and new wood floors. Start your mornings in the inviting breakfast nook, perfect for savoring a cup of coffee. Other noteworthy upgrades include a new roof in 2017; new siding, gutters downspouts, and windows in 2020; and fully renovated bathrooms, ensuring both style and functionality. Retreat to the expansive primary suite (updated 2021), complete with a generous closet space for all your storage needs. Unwind under the pergola on your private fenced back deck, accompanied by a convenient storage shed. Explore additional storage options on the lower level. There is also a rough-in for an additional bath in the laundry area. Energy saving and safety smart devices installed include a Ring doorbell, Nest thermostat, smoke detector, and connected appliances. Convenience meets charm with a prime location just 2 miles from the Burke Centre VRE station for easy commuting. Enjoy proximity to a variety of shopping and dining options. Make this townhouse your home sweet home today! Schedule your showing and experience the allure of Burke living.
Additional Information
- Subdivision
- Hillsdale
- Building Name
- Hillsdale
- Taxes
- $5715
- HOA Fee
- $320
- HOA Frequency
- Quarterly
- Interior Features
- Kitchen - Table Space, Dining Area, Built-Ins, Wood Floors, Floor Plan - Open
- School District
- Fairfax County Public Schools
- Middle School
- Lake Braddock Secondary School
- High School
- Lake Braddock
- Fireplaces
- 1
- Fireplace Description
- Screen
- View
- Trees/Woods
- Heating
- Heat Pump(s)
- Heating Fuel
- Electric
- Cooling
- Central A/C, Heat Pump(s)
- Water
- Public
- Sewer
- Public Sewer
- Room Level
- Bedroom 2: Upper 1, Living Room: Main, Basement: Lower 1, Primary Bedroom: Upper 1, Dining Room: Main, Kitchen: Main, Bedroom 3: Upper 1, Game Room: Lower 1
- Basement
- Yes



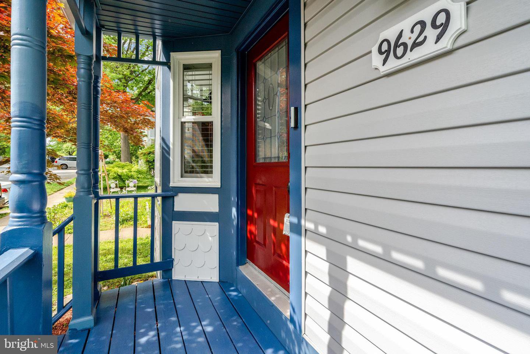



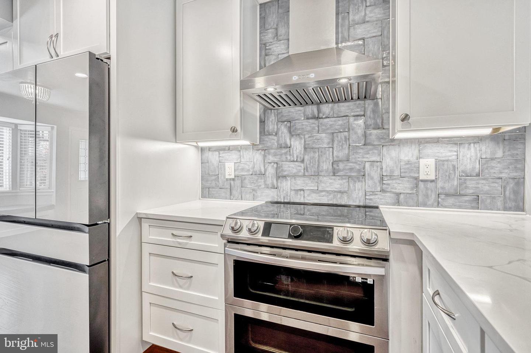

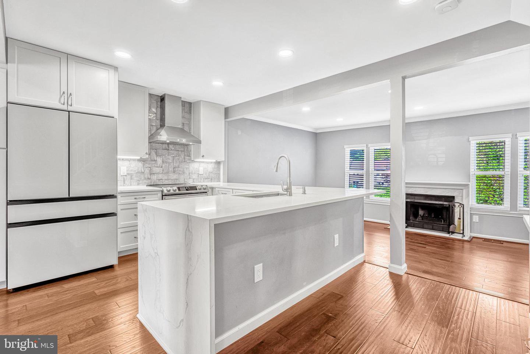







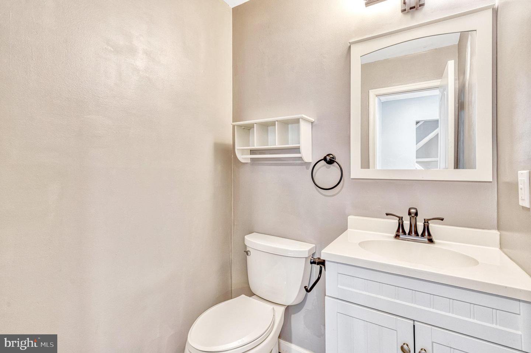
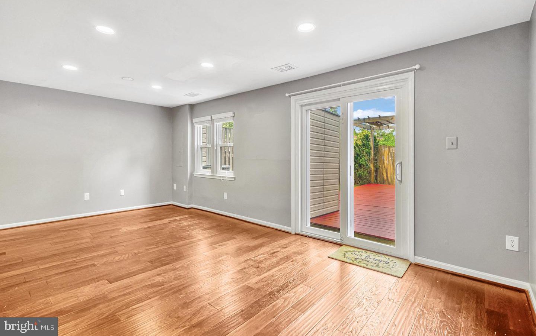
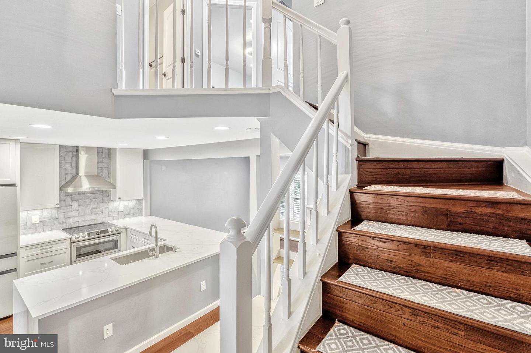

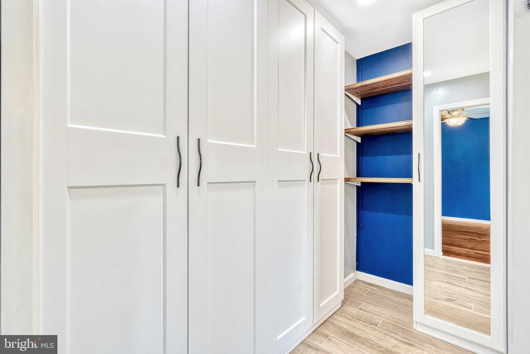
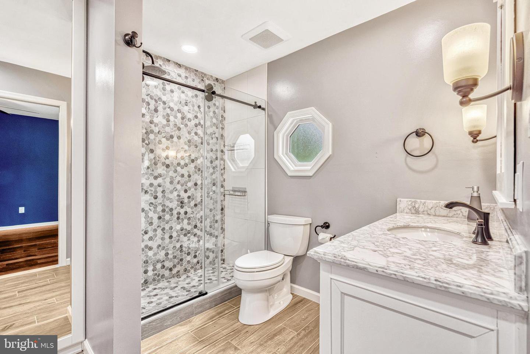


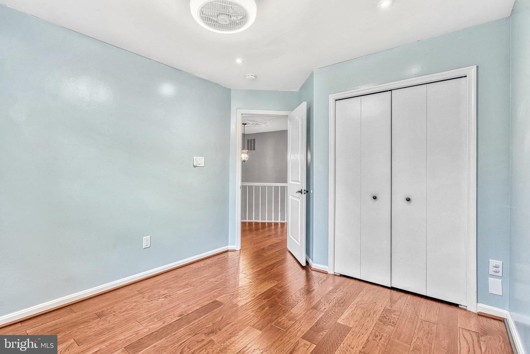
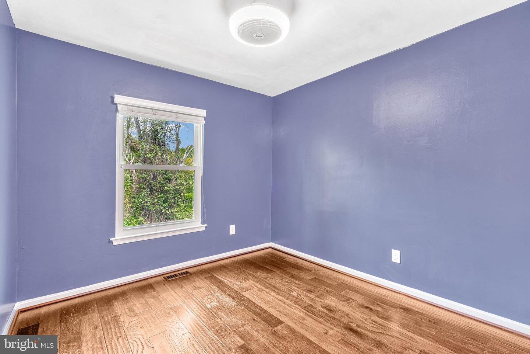
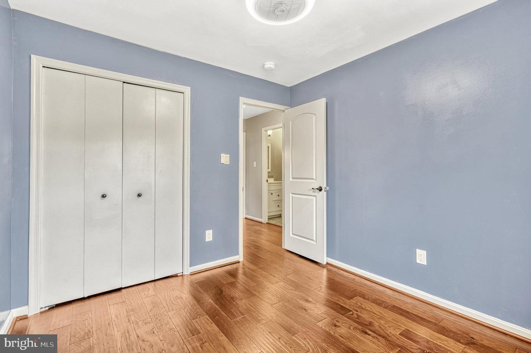

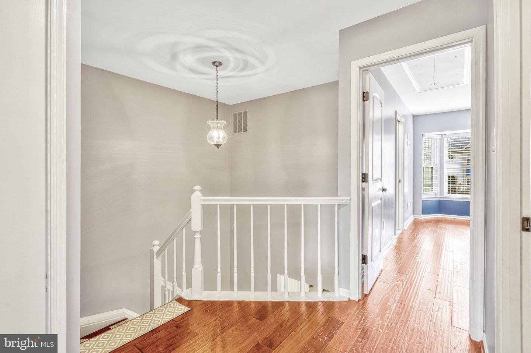
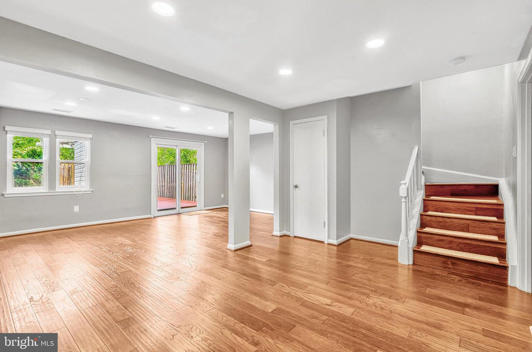
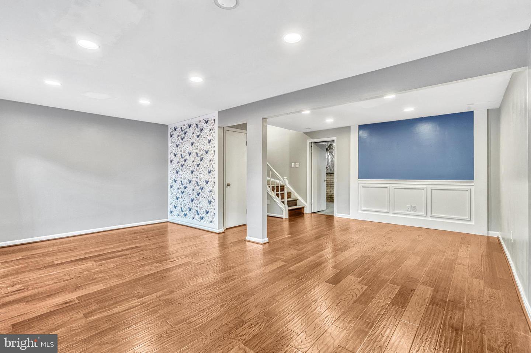
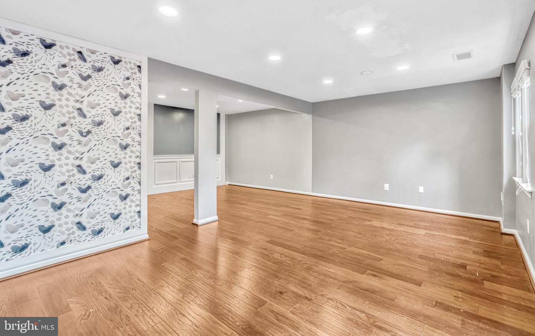


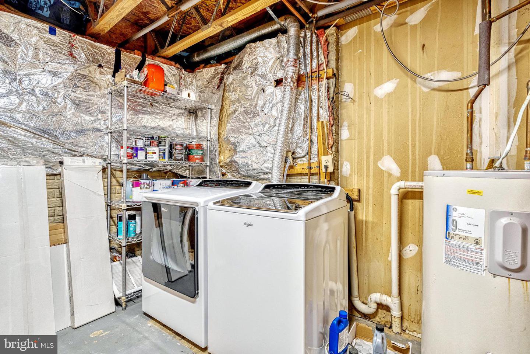


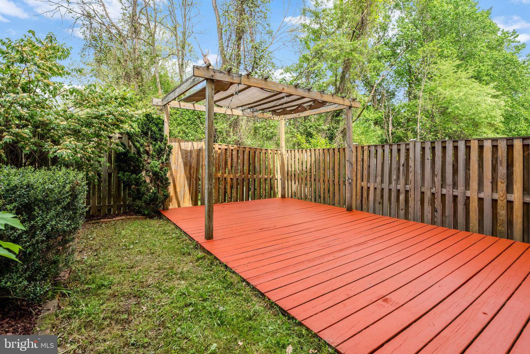
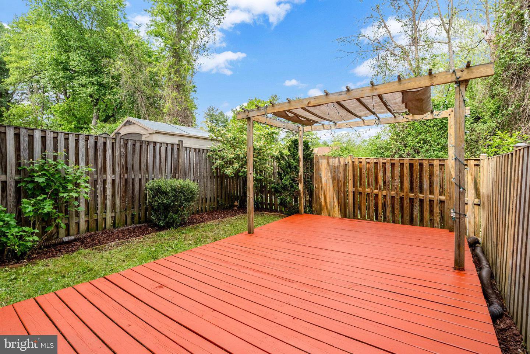
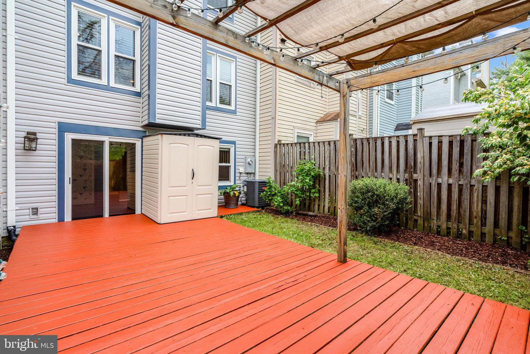
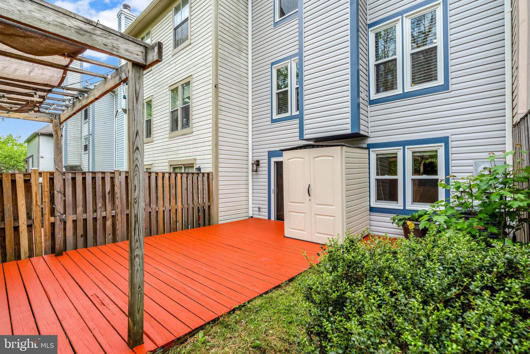
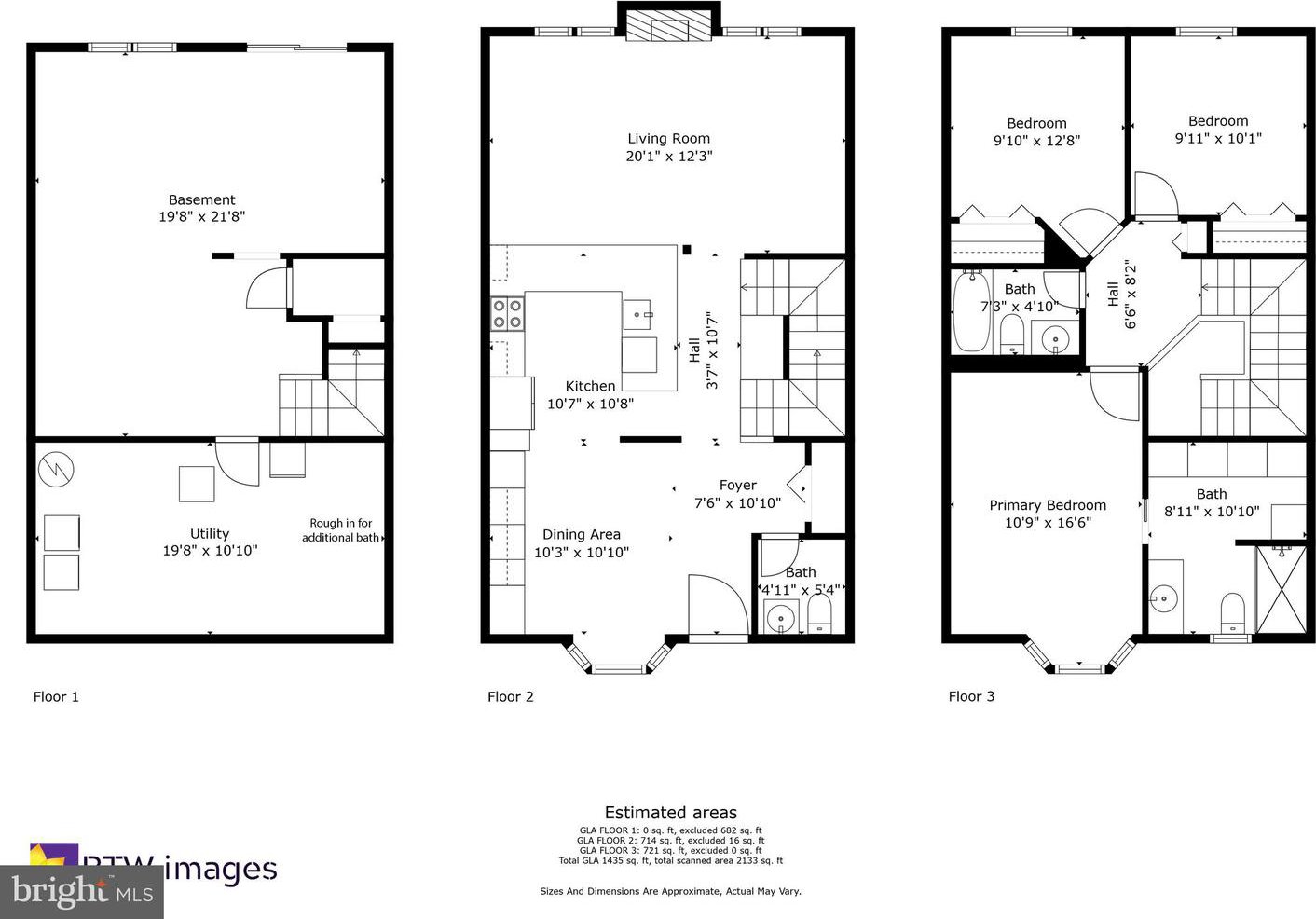





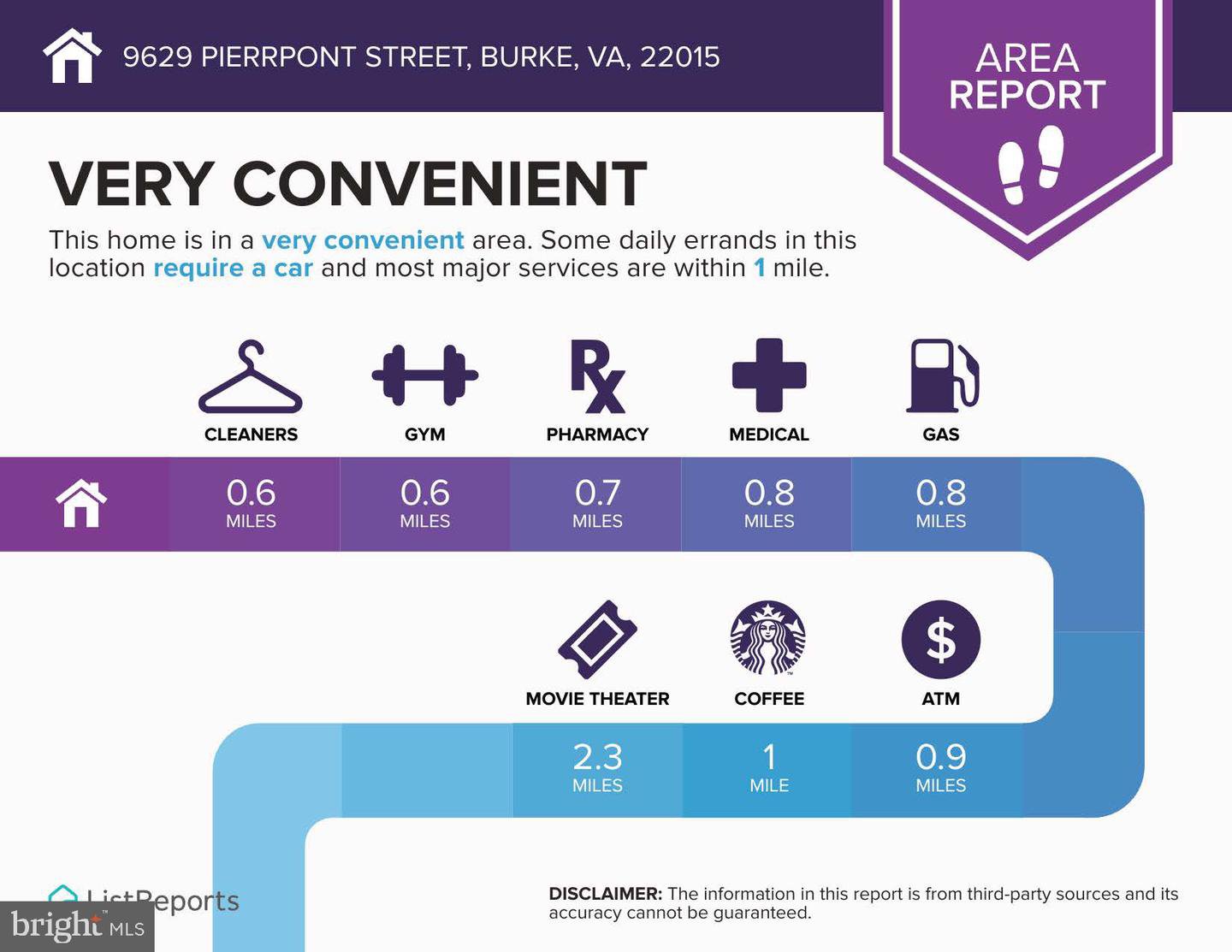
/u.realgeeks.media/novarealestatetoday/springhill/springhill_logo.gif)