6724 Swarthmore Dr, Alexandria, VA 22307
- $630,000
- 4
- BD
- 2
- BA
- 1,462
- SqFt
- List Price
- $630,000
- Days on Market
- 3
- Status
- PENDING
- MLS#
- VAFX2176342
- Bedrooms
- 4
- Bathrooms
- 2
- Full Baths
- 2
- Living Area
- 1,462
- Lot Size (Acres)
- 0.17
- Style
- Cape Cod
- Year Built
- 1950
- County
- Fairfax
- School District
- Fairfax County Public Schools
Property Description
Open House: Sat May 4th 1-3 & Sunday May 5th 1-3. Charming, expanded Cape Cod with 4 BR's, 2 BA's, and an extra room for an Office/Study or Rec Room. It is located in the sought-after Bucknell Manor neighborhood, just south of Alexandria in the Mt Vernon Area ! Freshly painted, this home offers 2 original levels with a significant addition on the right side. The main level with hardwood floors has 2 bedrooms, a full bath (tub/shower), large living room, and laundry room in the back with 2 large pantries. The upstairs has 2 bedrooms with hardwood floors and full bath (shower). The right side has a 3 level addition with the study/office or Rec Room above; the kitchen & large dining room with hardwood floors; and large storage area below. You will love this GREAT LOCATION - just up the hill from convenient shopping at the Belle View shopping center, nice public library, and greatly expanded Mt Vernon Rec Center which re-opens next year. You are near the George Washington Parkway which is a very scenic drive with the wonderful walking/jogging/biking trail along the Potomac River all the way down to George Washington's Mt Vernon Estate ! GREAT COMMUTE - you are close to Alexandria Old Town, the Huntington Metro, National Airport, and easy commute to the Pentagon & DC. *** Welcome Home !!! ***
Additional Information
- Subdivision
- Bucknell Manor
- Taxes
- $6660
- Interior Features
- Dining Area, Wood Floors, Floor Plan - Traditional
- School District
- Fairfax County Public Schools
- Elementary School
- Belle View
- Middle School
- Sandburg
- High School
- West Potomac
- Exterior Features
- Sidewalks
- Heating
- Forced Air
- Heating Fuel
- Natural Gas
- Cooling
- Central A/C, Ceiling Fan(s)
- Roof
- Composite
- Utilities
- Cable TV Available
- Water
- Public
- Sewer
- Public Sewer
- Room Level
- Living Room: Main, Dining Room: Main, Kitchen: Main, Bedroom 3: Upper 1, Bedroom 4: Upper 1, Bathroom 2: Upper 1, Office: Upper 1, Bedroom 1: Main, Bedroom 2: Main, Laundry: Main, Storage Room: Lower 1
- Basement
- Yes
Mortgage Calculator
Listing courtesy of Weichert, REALTORS. Contact: (703) 888-5150
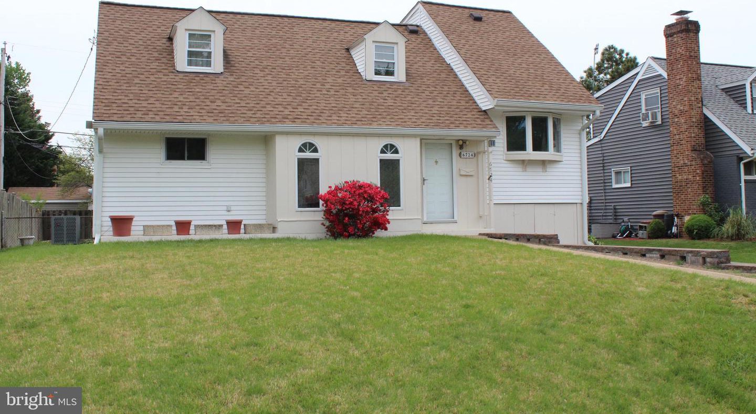
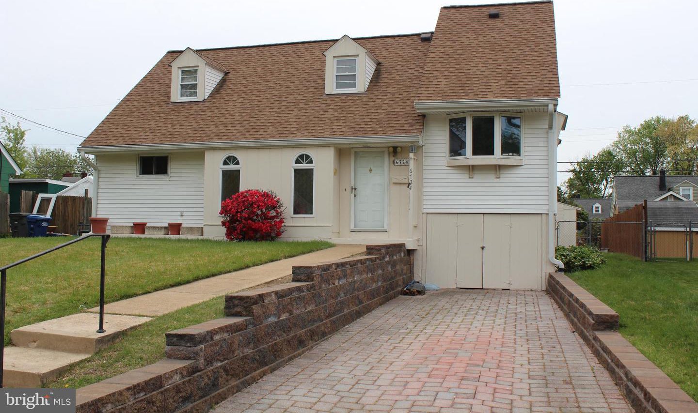
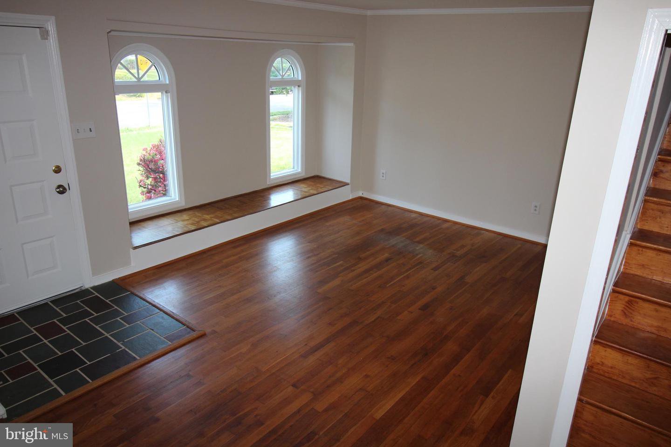

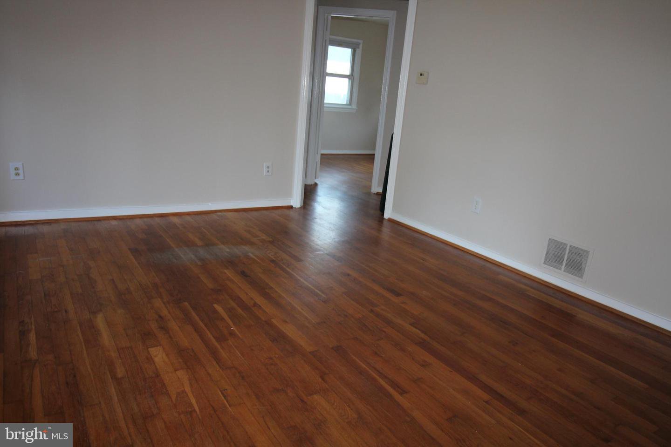
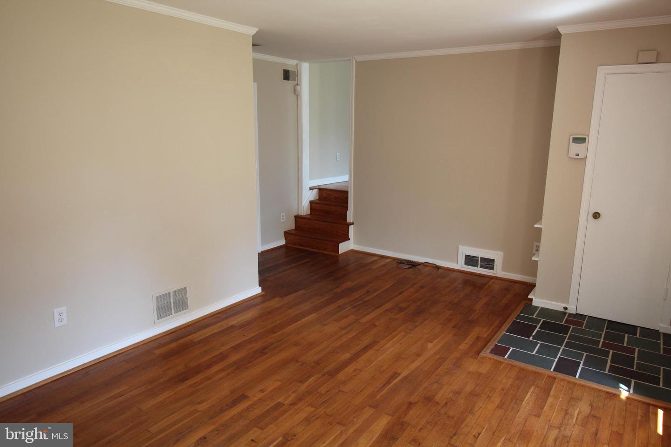
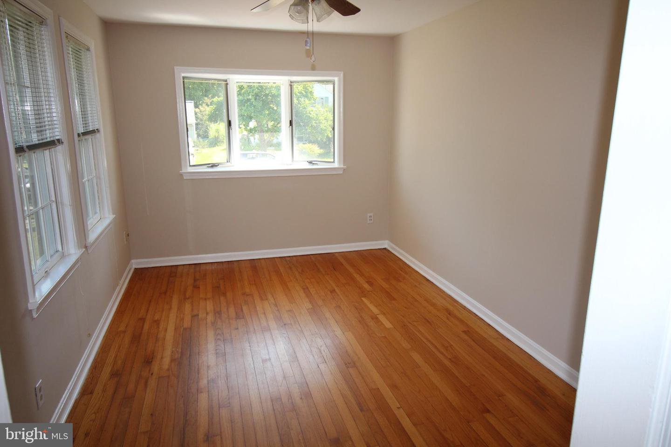
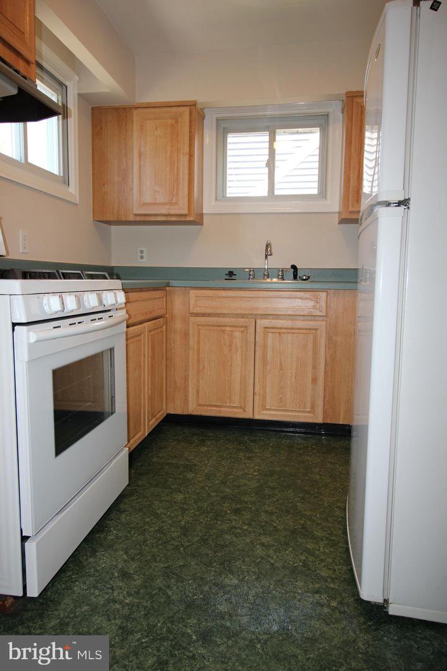
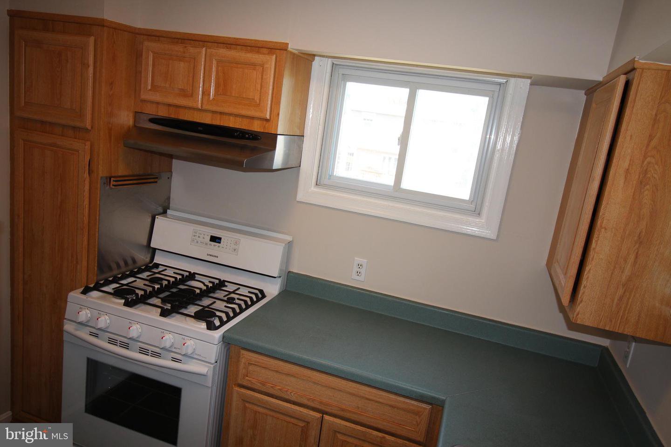



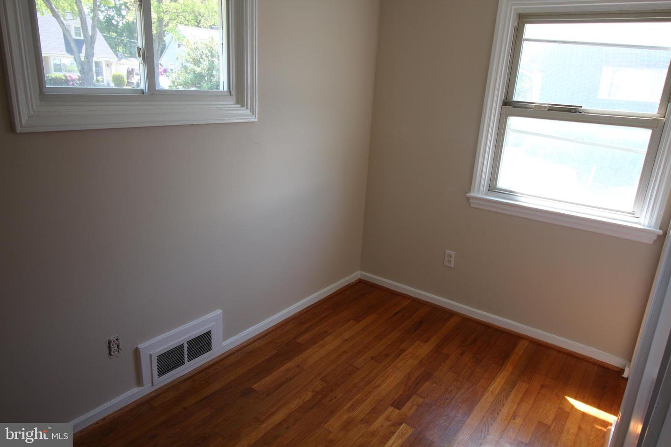
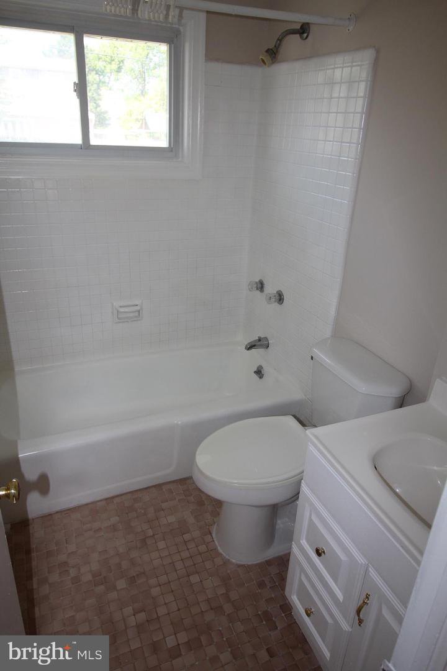

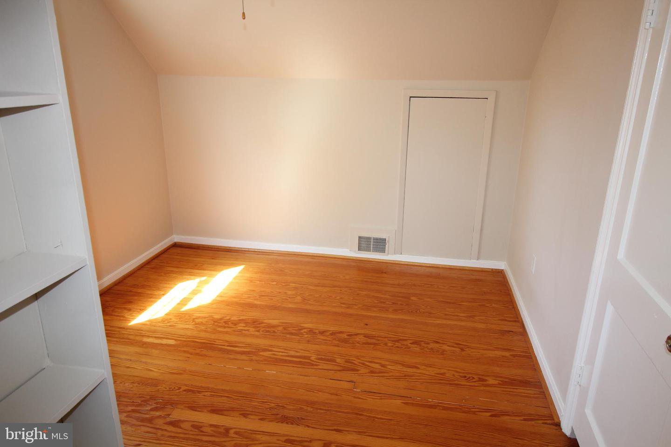
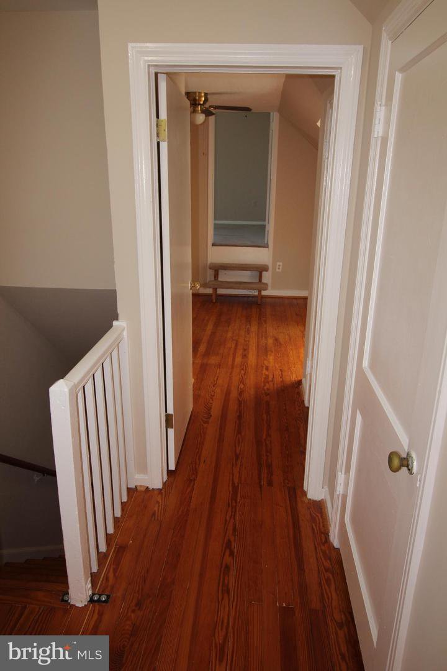


/u.realgeeks.media/novarealestatetoday/springhill/springhill_logo.gif)