1004 Mountfort Ct Sw, Vienna, VA 22180
- $1,087,000
- 4
- BD
- 4
- BA
- 2,040
- SqFt
- List Price
- $1,087,000
- Days on Market
- 5
- Status
- PENDING
- MLS#
- VAFX2176434
- Bedrooms
- 4
- Bathrooms
- 4
- Full Baths
- 3
- Half Baths
- 1
- Living Area
- 2,040
- Lot Size (Acres)
- 0.37
- Style
- Ranch/Rambler
- Year Built
- 1963
- County
- Fairfax
- School District
- Fairfax County Public Schools
Property Description
STOP & LOOK!!!This home will Surprise you!!! Bigger than it appears from the front**Owners added 3 Additions/2 in the rear and 1 on the side*** If you are searching for a new place to call Home - Your search is over!***Location - Condition - Lot***This home has it all!**Lovingly cared for Rambler with a Finished Lower Level***Attractive front porch w/ Full View Storm Door greets you**Hardwood Floors & Ceramic tile on main level**So many updates!!**Updated kitchen Kraftmark Cabinets, Stainless Steel Appliances, Stainless Under Mount Sink, Terrizo Tile Backsplash & Quartz Counters*** Primary Bedroom with Updated Private Bath, Sitting Room & Lots of Storage/Closet Space**Hall Bathroom Updated with Wainscoting, Pedestal Sink & Tile**Lower Level with Luxury Vinyl Plank - includes Bedroom En Suite , Recreation w/ 2 Built-in Bar Areas 1 w/ Sink & Fridge, Laundry Room, 1/2 Bath and Walk Up***Potential Multi - Generational Home***Workshop Addition - so many possibilities - office, work out, craft or more**Gorgeous back yard with 2 Gazebos, Multiple Fire Pit Areas areas, Patio, Deck, Fence and a nice mix of open area & trees!!**
Additional Information
- Subdivision
- Pickett Estates
- Taxes
- $13782
- Stories
- 2
- Interior Features
- Bar, Breakfast Area, Built-Ins, Combination Kitchen/Dining, Crown Moldings, Dining Area, Entry Level Bedroom, Family Room Off Kitchen, Floor Plan - Open, Floor Plan - Traditional, Formal/Separate Dining Room, Kitchen - Eat-In, Primary Bath(s), Recessed Lighting, Stove - Wood, Tub Shower, Upgraded Countertops, Wainscotting, Walk-in Closet(s), Wood Floors
- School District
- Fairfax County Public Schools
- Elementary School
- Marshall Road
- Middle School
- Thoreau
- High School
- Madison
- Fireplaces
- 2
- Fireplace Description
- Brick, Mantel(s)
- Flooring
- Hardwood, Ceramic Tile
- Exterior Features
- Extensive Hardscape, Exterior Lighting, Sidewalks, Other
- View
- Trees/Woods, Street
- Heating
- Forced Air, Heat Pump - Electric BackUp
- Heating Fuel
- Natural Gas
- Cooling
- Heat Pump(s)
- Utilities
- Electric Available, Natural Gas Available, Water Available
- Water
- Public
- Sewer
- Public Hook/Up Avail
- Basement
- Yes

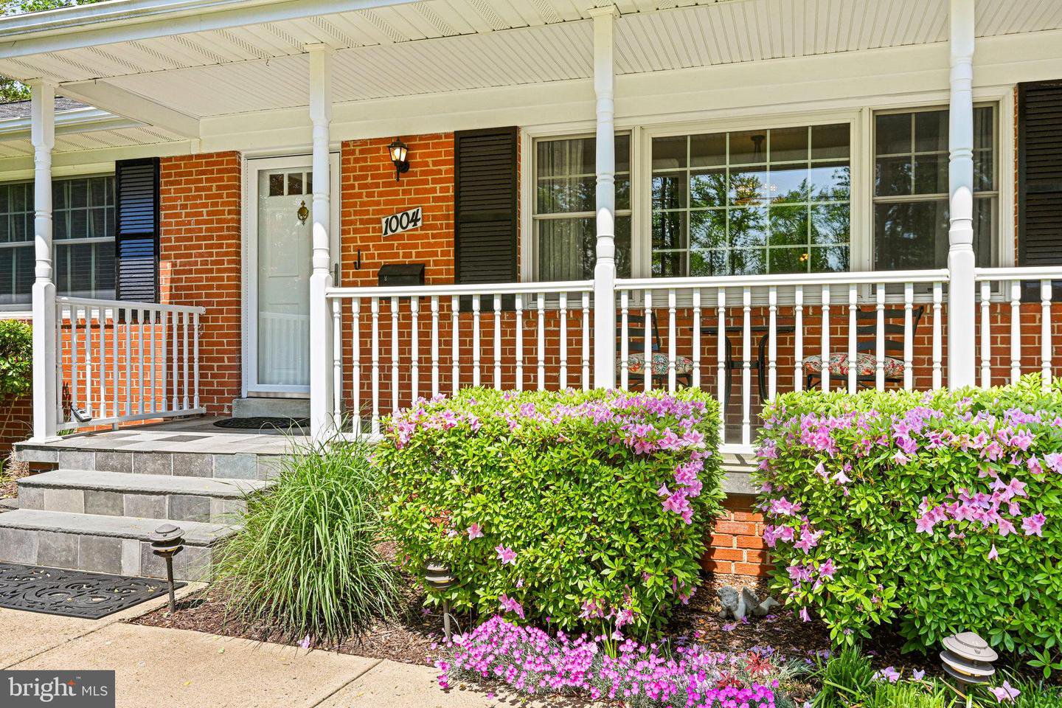






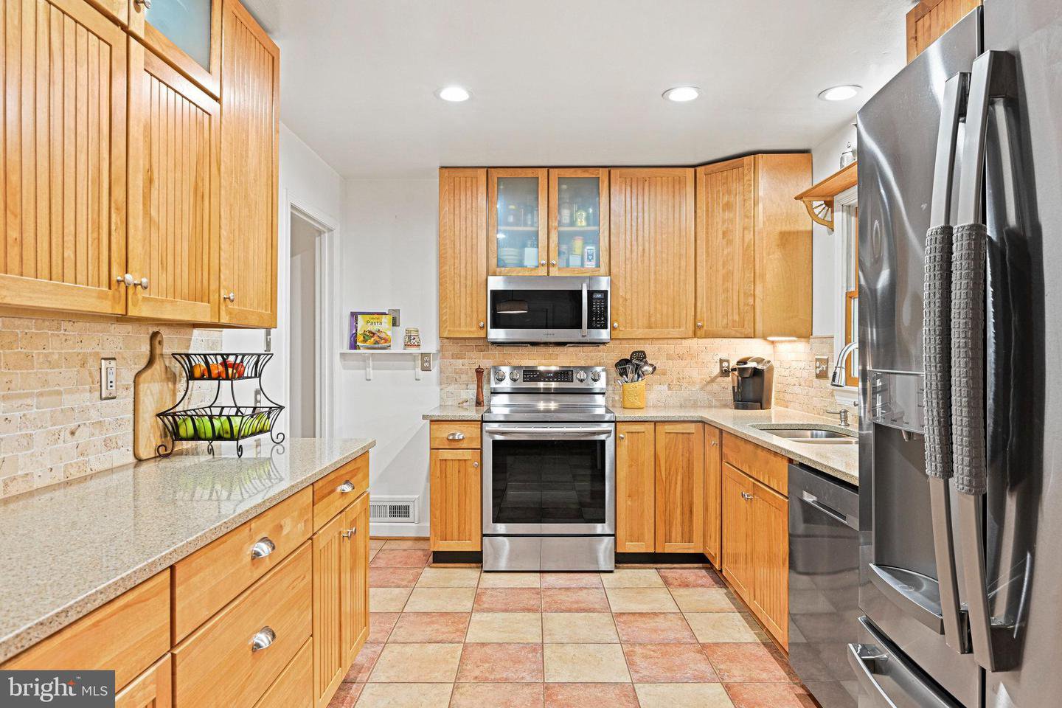






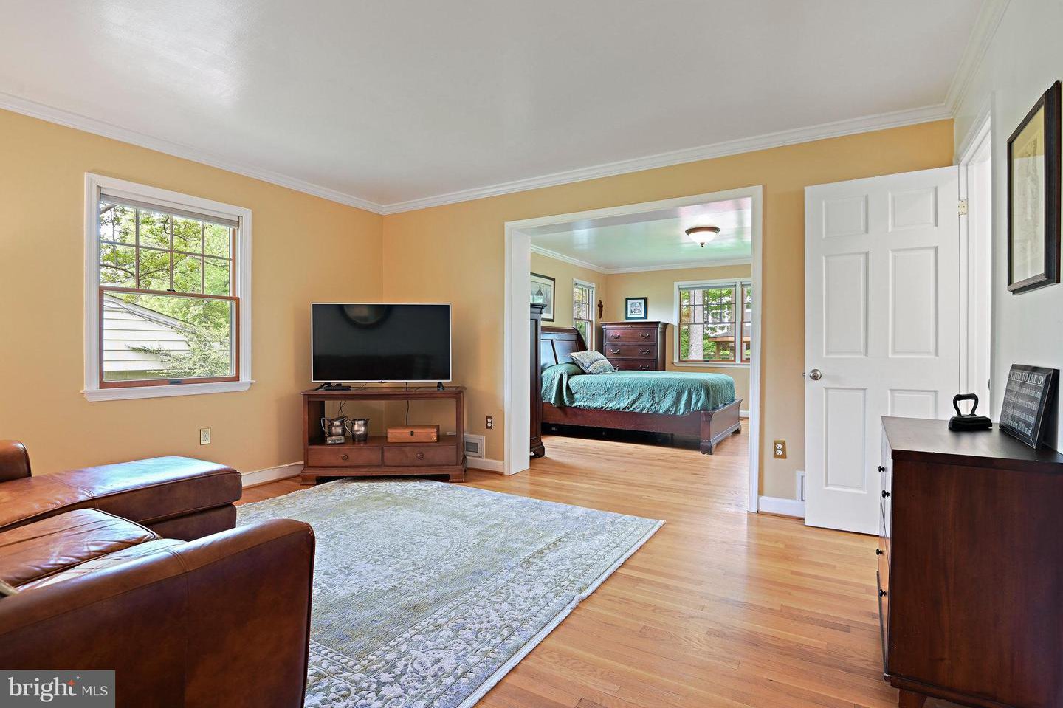


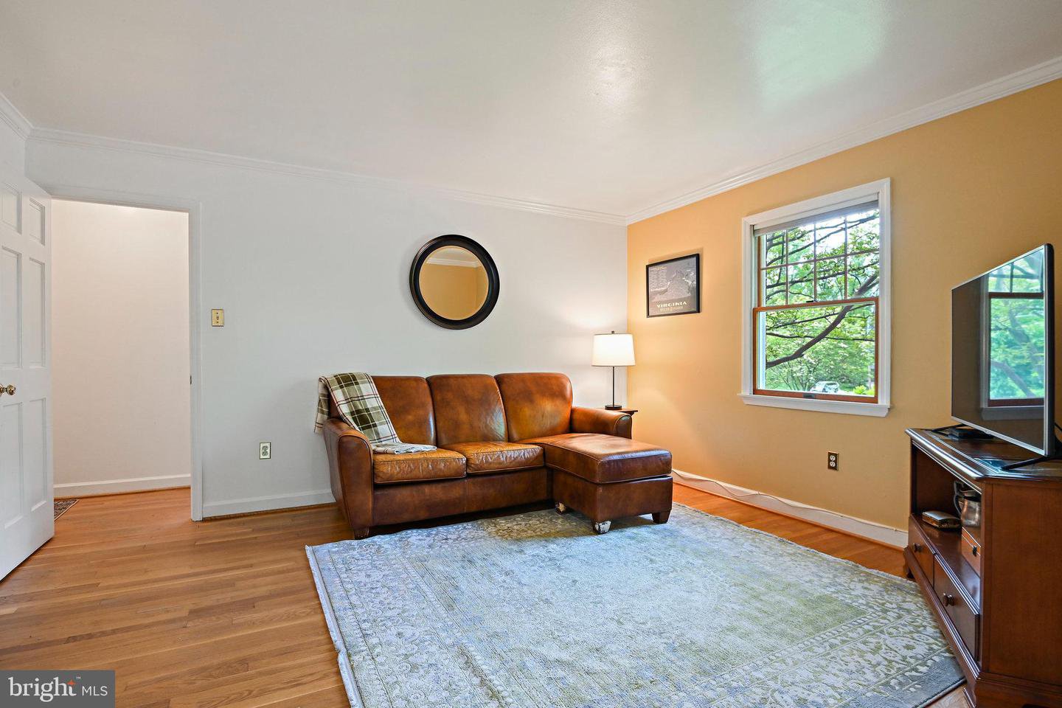



















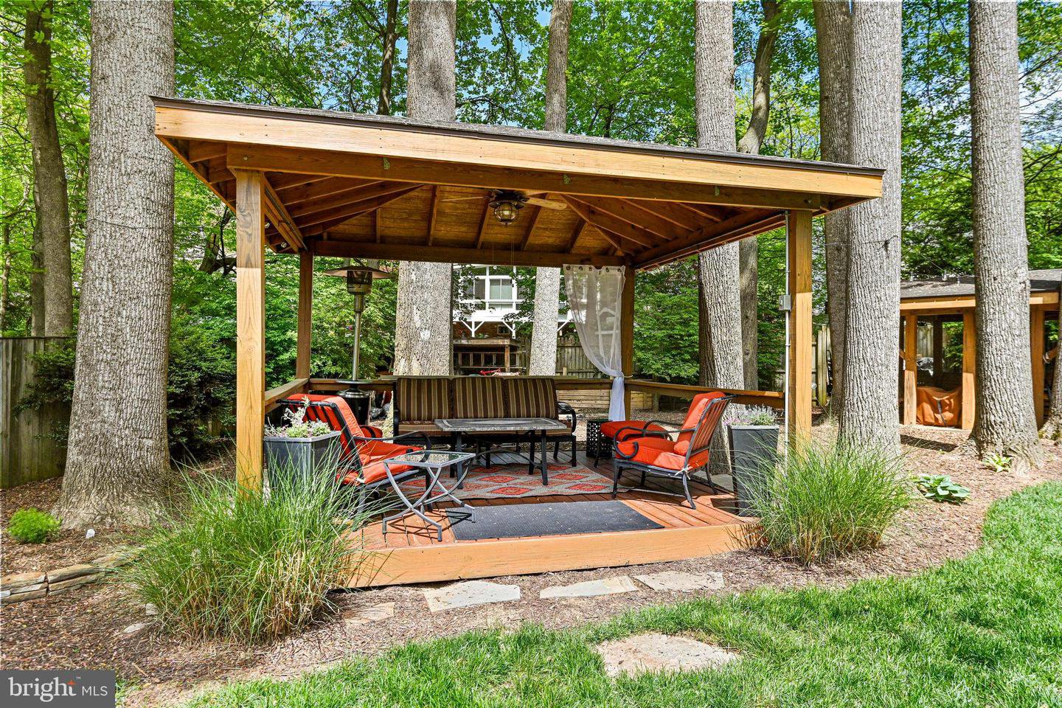

/u.realgeeks.media/novarealestatetoday/springhill/springhill_logo.gif)