2791 Centerboro Dr Unit #88, Vienna, VA 22181
- $465,000
- 2
- BD
- 2
- BA
- 1,098
- SqFt
- List Price
- $465,000
- Days on Market
- 14
- Status
- ACTIVE UNDER CONTRACT
- MLS#
- VAFX2176444
- Bedrooms
- 2
- Bathrooms
- 2
- Full Baths
- 2
- Living Area
- 1,098
- Style
- Contemporary
- Year Built
- 2003
- County
- Fairfax
- School District
- Fairfax County Public Schools
Property Description
Beautifully updated 2 bedroom, 2 bath condo with sunny patio facing courtyard. Located in a peaceful setting near the Vienna Metro. The kitchen has beautiful cabinets and granite counters with newer SS appliances including gas oven/cooktop, refrigerator, dishwasher and microwave. HVAC replaced in 2021, Hot Water heater in 2020 and Washer/Dryer - 2023. Brand new flooring throughout entire condo. The office area is a great addition for those who work from home. This condo is not only spacious but has new lighting and on the ground floor with close proximity to the elevator. There is one assigned parking space and 2 visitor passes. The Marquis at Vienna is conveniently located near the Vienna Metro/I-66 and downtown Vienna. There are many restaurants, shopping, and outdoor festivals and activities all year long. The community offers an inviting club house and a newly updated swimming pool plus exercise room and community room. Feel free to reach out to Listing Agent, Karen Ryan with any questions. Seller prefers RGS Title Reston.
Additional Information
- Subdivision
- None Available
- Building Name
- Marquis At Vienn
- Taxes
- $4173.26
- Condo Fee
- $510
- Interior Features
- Kitchen - Galley, Combination Dining/Living, Primary Bath(s), Entry Level Bedroom, Upgraded Countertops, Elevator, Window Treatments, Floor Plan - Open
- Amenities
- Basketball Courts, Club House, Common Grounds, Community Center, Elevator, Exercise Room, Gated Community, Party Room, Pool - Outdoor, Swimming Pool, Billiard Room, Fax/Copying, Security
- School District
- Fairfax County Public Schools
- Elementary School
- Marshall Road
- Middle School
- Thoreau
- High School
- Madison
- Garage
- Yes
- Garage Spaces
- 1
- Community Amenities
- Basketball Courts, Club House, Common Grounds, Community Center, Elevator, Exercise Room, Gated Community, Party Room, Pool - Outdoor, Swimming Pool, Billiard Room, Fax/Copying, Security
- Heating
- Forced Air
- Heating Fuel
- Natural Gas
- Cooling
- Central A/C
- Water
- Public
- Sewer
- Public Sewer
- Room Level
- Living Room: Main, Kitchen: Main, Bedroom 1: Main, Dining Room: Main, Other: Main, Laundry: Main, Foyer: Main, Primary Bedroom: Main




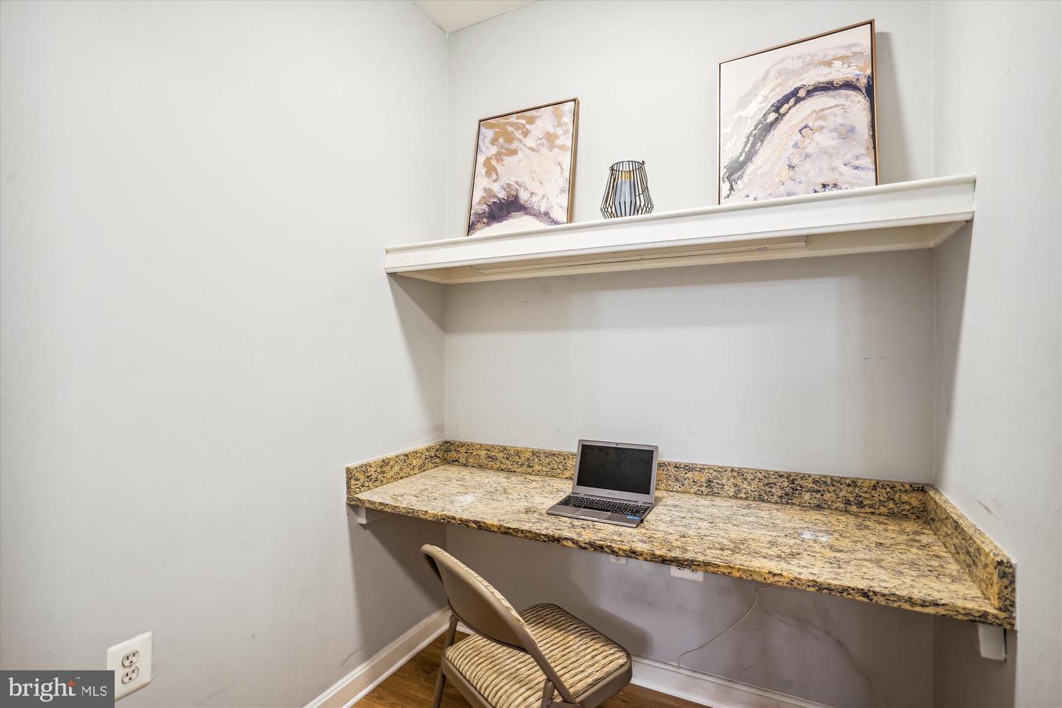







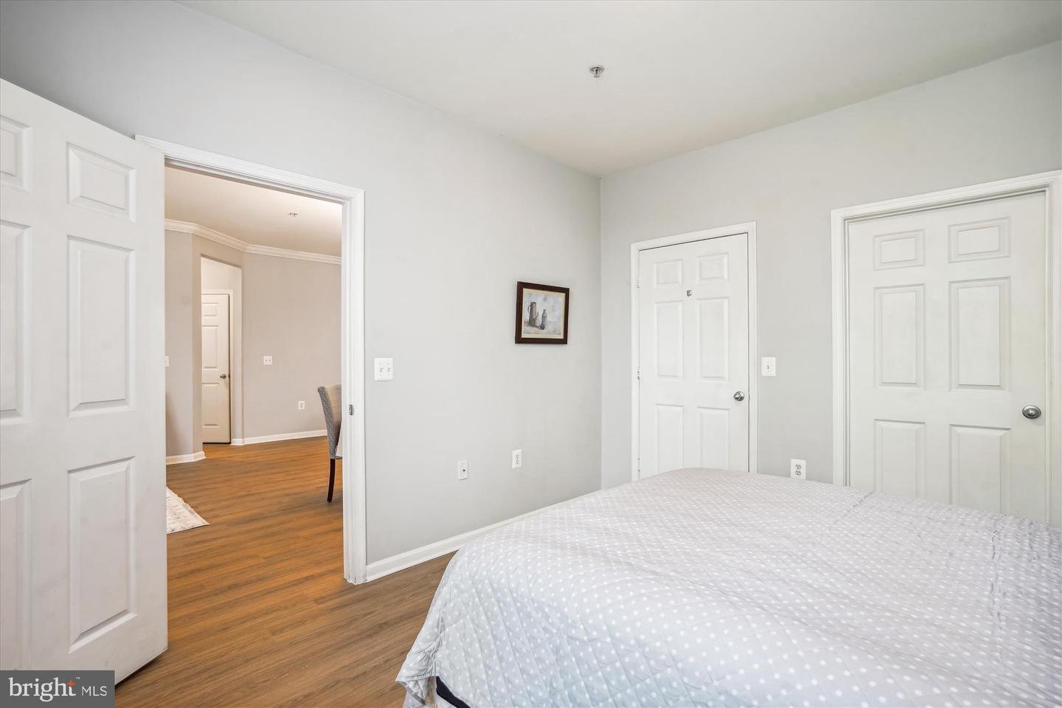



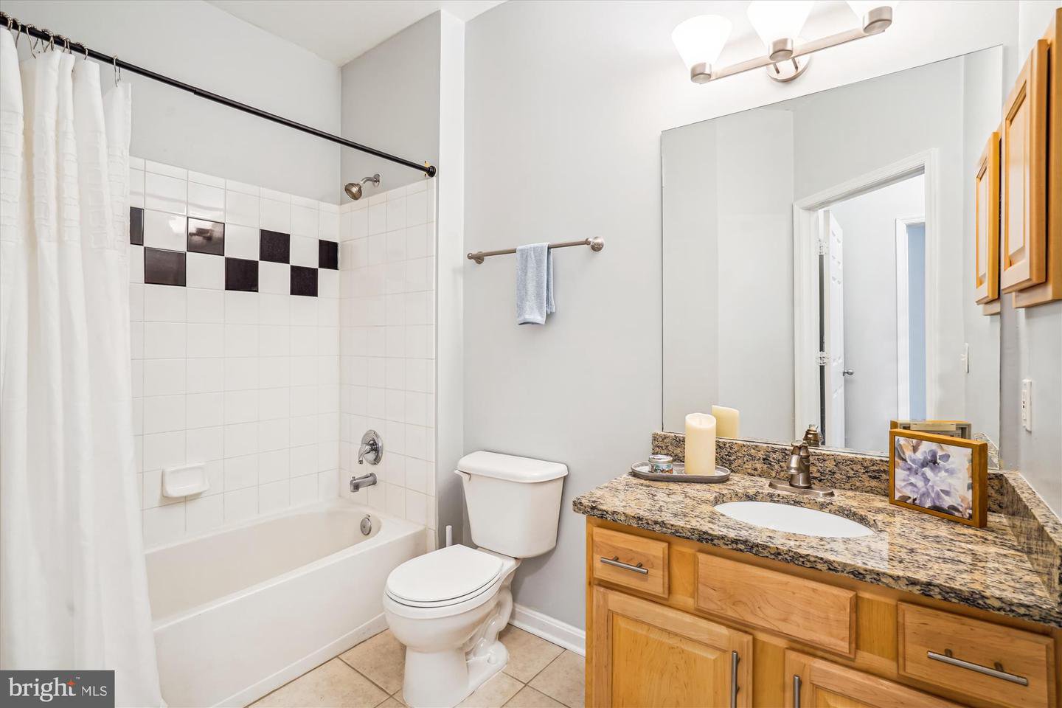

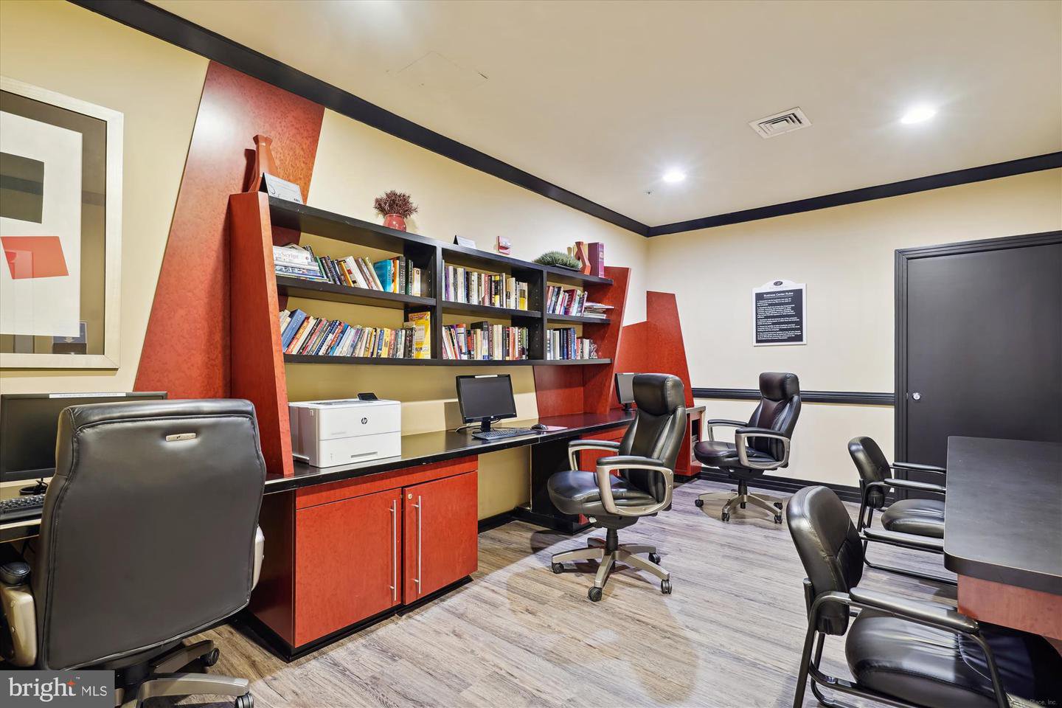

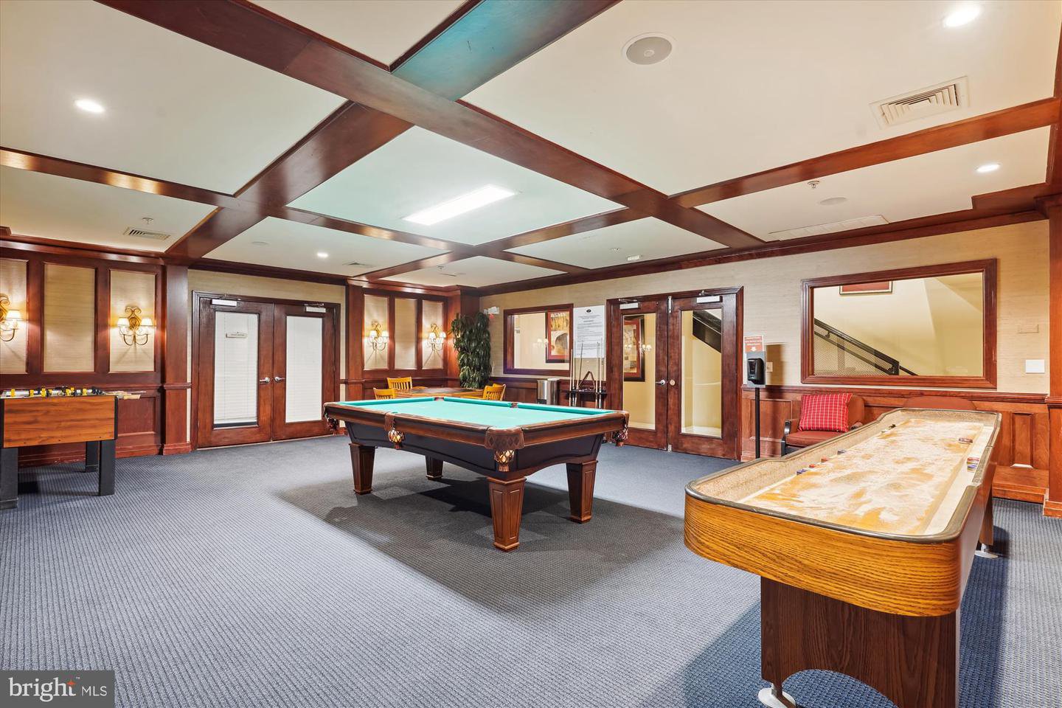






/u.realgeeks.media/novarealestatetoday/springhill/springhill_logo.gif)