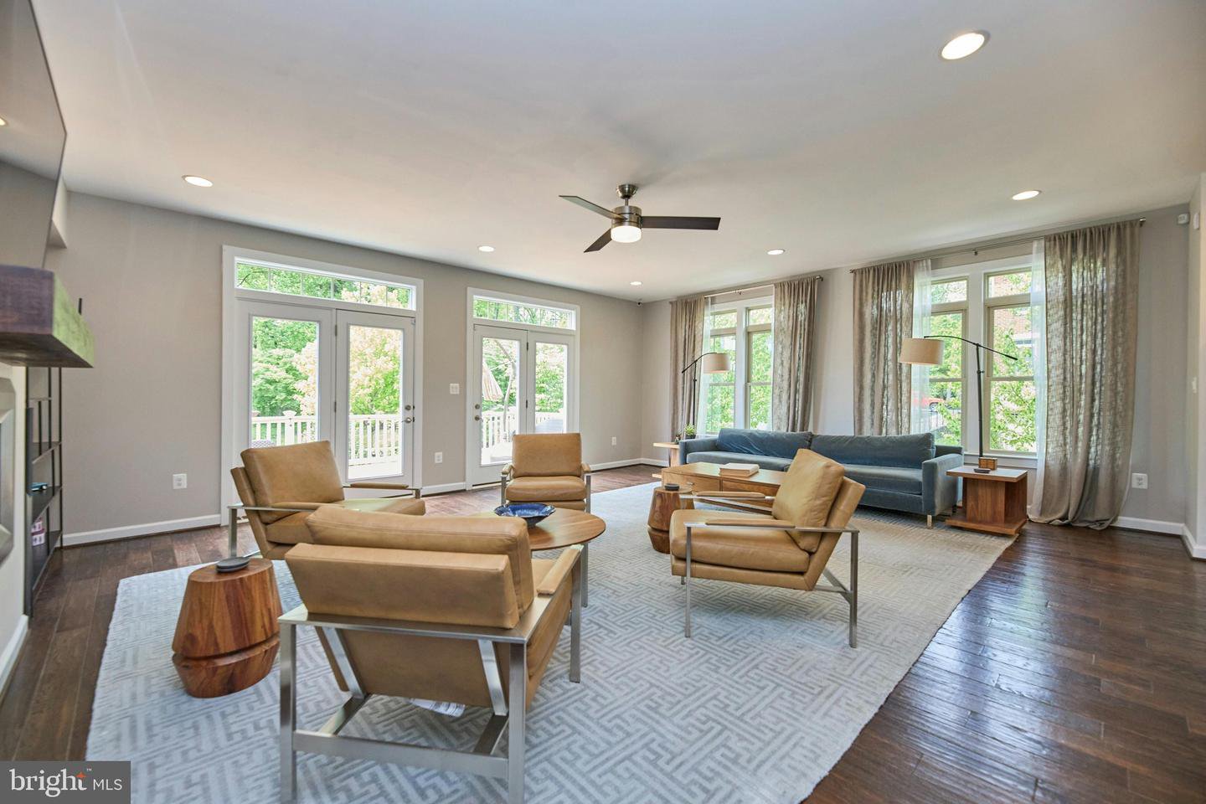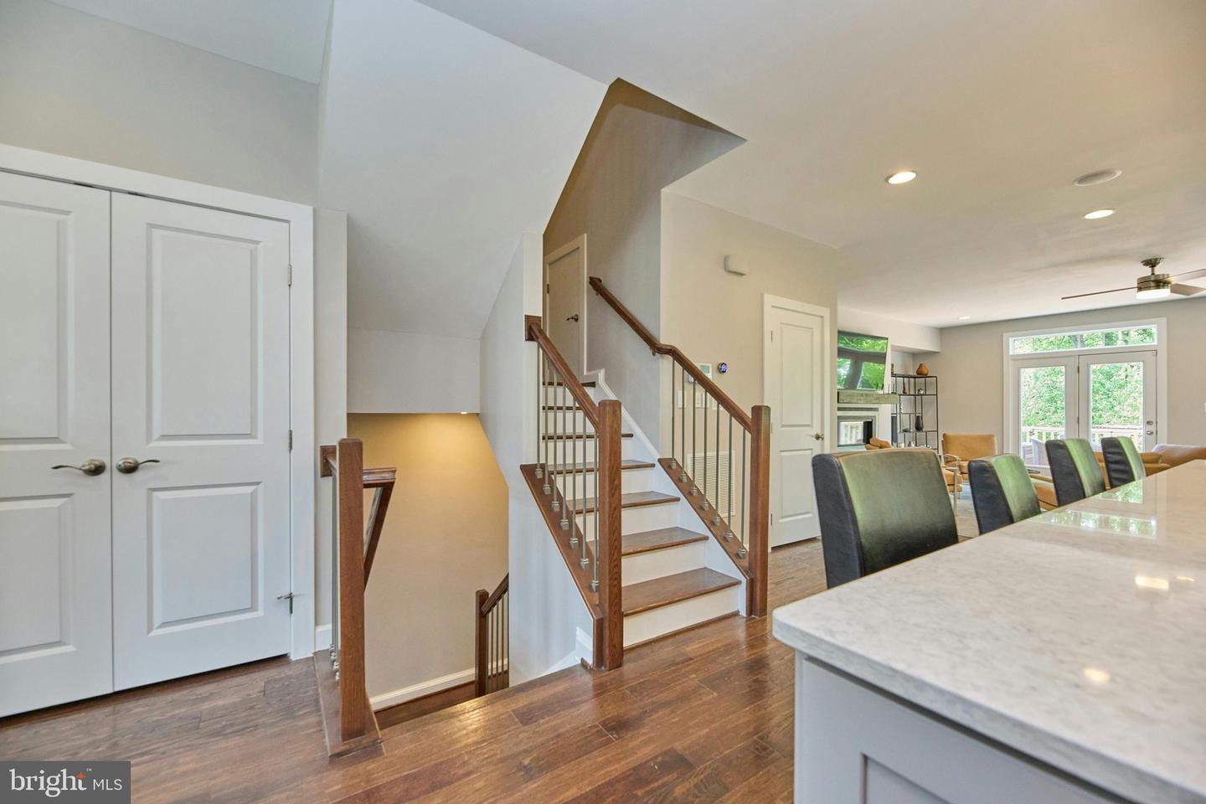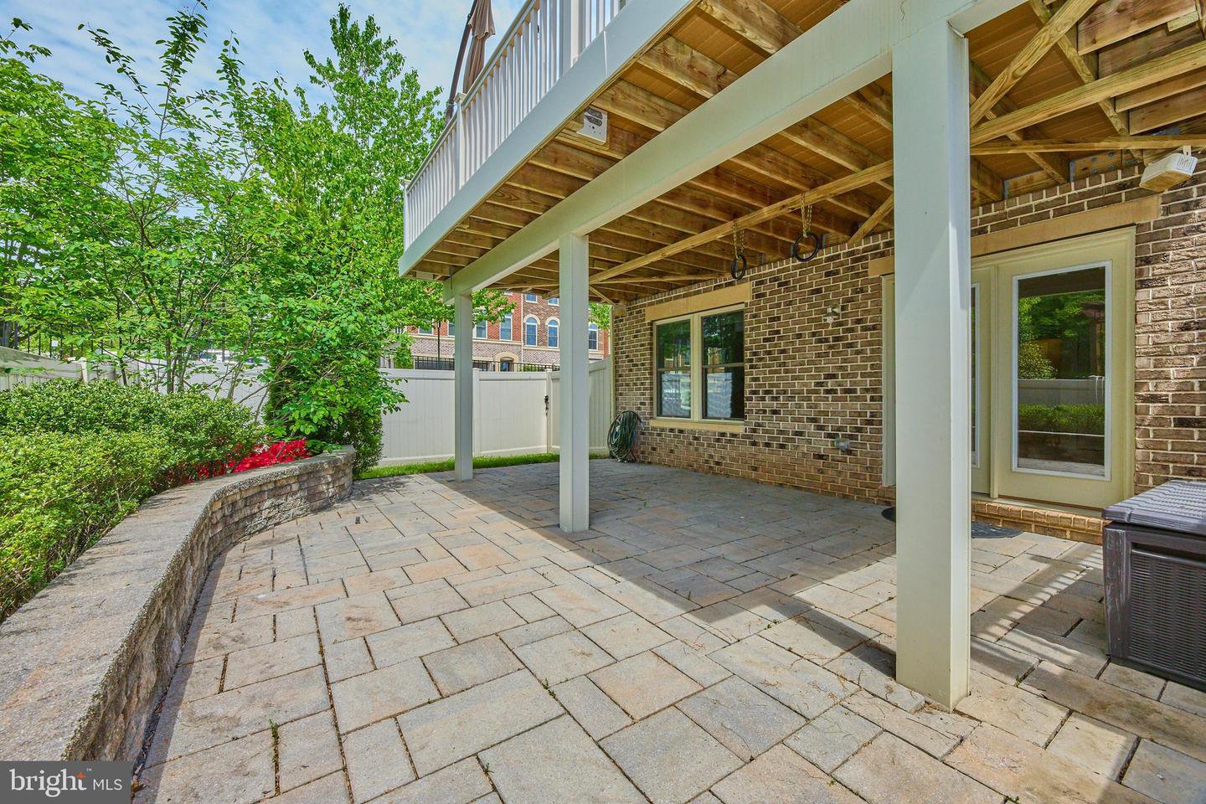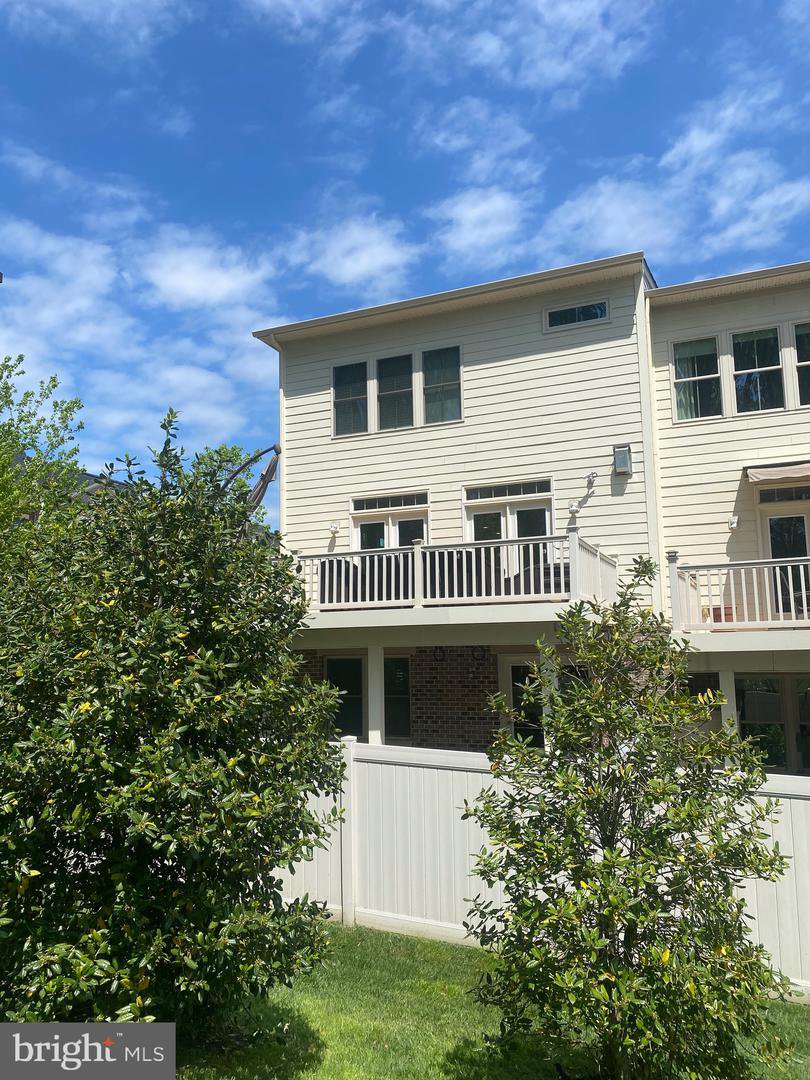7209 Holywell Ln, Falls Church, VA 22043
- $1,375,000
- 4
- BD
- 4
- BA
- 3,141
- SqFt
- List Price
- $1,375,000
- Days on Market
- 10
- Status
- ACTIVE UNDER CONTRACT
- MLS#
- VAFX2176492
- Bedrooms
- 4
- Bathrooms
- 4
- Full Baths
- 3
- Half Baths
- 1
- Living Area
- 3,141
- Lot Size (Acres)
- 0.07
- Style
- Other, Colonial
- Year Built
- 2015
- County
- Fairfax
- School District
- Fairfax County Public Schools
Property Description
Canceled Open House. Beautiful end unit town home on The Premier Lot in the community. Backing to common space, this sun drenched, luxury home with 3200 finished sq ft is in move in ready condition, built in 2016 makes you feel like you are immersed in the space you were meant to be. With 9' ceilings on main and upper level, the gourmet kitchen pumps the heart and feeds the stomach of the home. Boasting high end cabinetry and a large kitchen island with white toned quartz countertops & ample bar seating, there’s also a walk in pantry for all your additional needs. Deluxe GE Stainless Steel Appliance package with oversized refrigerator, a tall tub energy star dishwasher, 36” gas cook top with externally vented SS range hood, built in microwave & wall oven. There is also a convenient main level powder room off the kitchen. On one side of the home is a lovely dining room that can be enjoyed intimately or holds the space for a large dining table for holiday feasts or entertaining. On the other side of the kitchen, the spacious family room flows from the kitchen and has a beautiful modern gas fireplace as a focal point. The nearly floor to ceiling windows and double set of French doors allow for amazing natural light into and through out the home. It’s a great place to gather with friends & family, or to retreat to with the peaceful views of the community. Off the rear, is the expansive rear deck that looks out over the common space that will not be developed and remains a beautiful place to enjoy the views and the changes of the season. The upper level has an expansive primary bedroom, with sitting room space, dual walk in closets, a high end bathroom with dual sinks, privy room, and lovely glass enclosed shower. The secondary bedrooms are also gracious in their size and share a large hall bath with double sinks. The bedroom level laundry room has ample shelving and is located perfectly for making cleaning easy. In addition to the oversized 2 car garage on the entry level, there is also a large rec room that can also serve as a bedroom, if desired. The bright lower level has French doors to allow access the paver patio and small grassy area inside the model grade privacy fence with gated access to either the front or rear of the property. There is also a full bath on the lower level, multiple closets added by the seller as well as storage space. Other additional features of the home include an E/V charger outlet in the garage, a gas powered tankless water heater, upgraded recessed and/or LED lighting though out the home with dimmers in common space locations, 200 AMP 2 Phase Breaker Box, and built out storage spaces in both the garage and hidden areas through out the home for maximum use. The community itself is located in an extremely convenient location a stones throw from the new, high end West Falls development set to be finished later in 2024 with an array of shops, restaurants, hotel, groceries and more, not to mention existing amenities in other nearby locations. The West Falls Church metro stop is 0.7mi, door to door from the home as well as easy access to all major commuting arteries. Come tour the property with your agent beginning 5/2 or view the home through an open house on Thursday 5/2 12-2pm or Sunday 5/5 from 1-4pm. You won’t want to leave.
Additional Information
- Subdivision
- Chestnut Place
- Taxes
- $13750
- HOA Fee
- $225
- HOA Frequency
- Monthly
- Interior Features
- Kitchen - Island, Family Room Off Kitchen, Dining Area, Upgraded Countertops, Primary Bath(s), Double/Dual Staircase
- Amenities
- Tot Lots/Playground, Common Grounds, Picnic Area, Other
- School District
- Fairfax County Public Schools
- Elementary School
- Shrevewood
- Middle School
- Kilmer
- High School
- Marshall
- Fireplaces
- 1
- Flooring
- Hardwood, Partially Carpeted
- Garage
- Yes
- Garage Spaces
- 2
- Community Amenities
- Tot Lots/Playground, Common Grounds, Picnic Area, Other
- Heating
- Energy Star Heating System, Programmable Thermostat
- Heating Fuel
- Natural Gas
- Cooling
- Programmable Thermostat, Central A/C, Energy Star Cooling System
- Utilities
- Cable TV Available, Multiple Phone Lines, Under Ground
- Water
- Public
- Sewer
- Public Sewer
- Room Level
- Primary Bedroom: Upper 1, Bedroom 2: Upper 1, Bedroom 3: Upper 1, Dining Room: Main, Kitchen: Main, Family Room: Main, Foyer: Lower 1, Other: Lower 1, Laundry: Upper 1, Primary Bathroom: Upper 1, Bathroom 2: Upper 1, Storage Room: Lower 1
- Basement
- Yes
Mortgage Calculator
Listing courtesy of Brock Realty. Contact: (703) 538-6030




















































/u.realgeeks.media/novarealestatetoday/springhill/springhill_logo.gif)