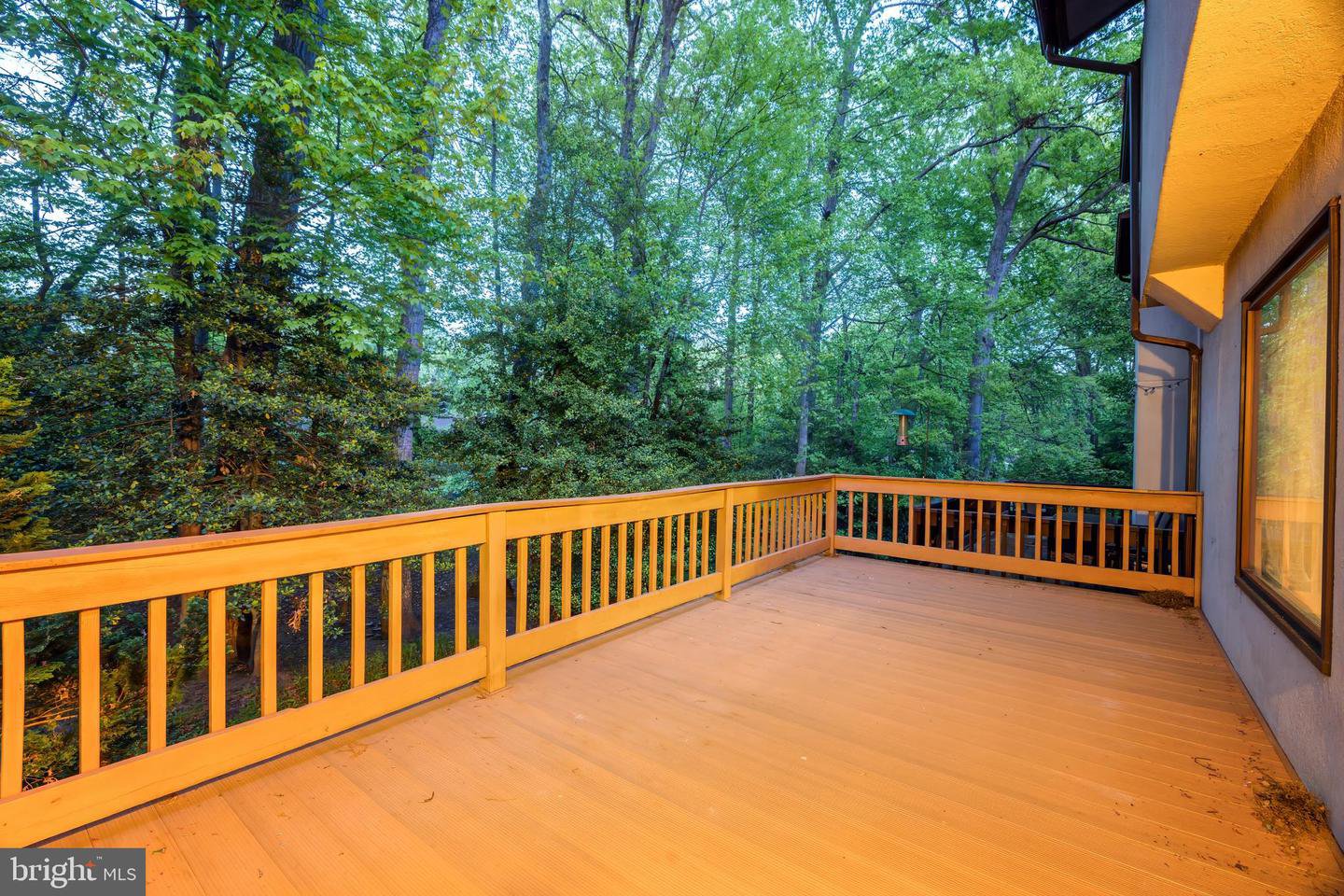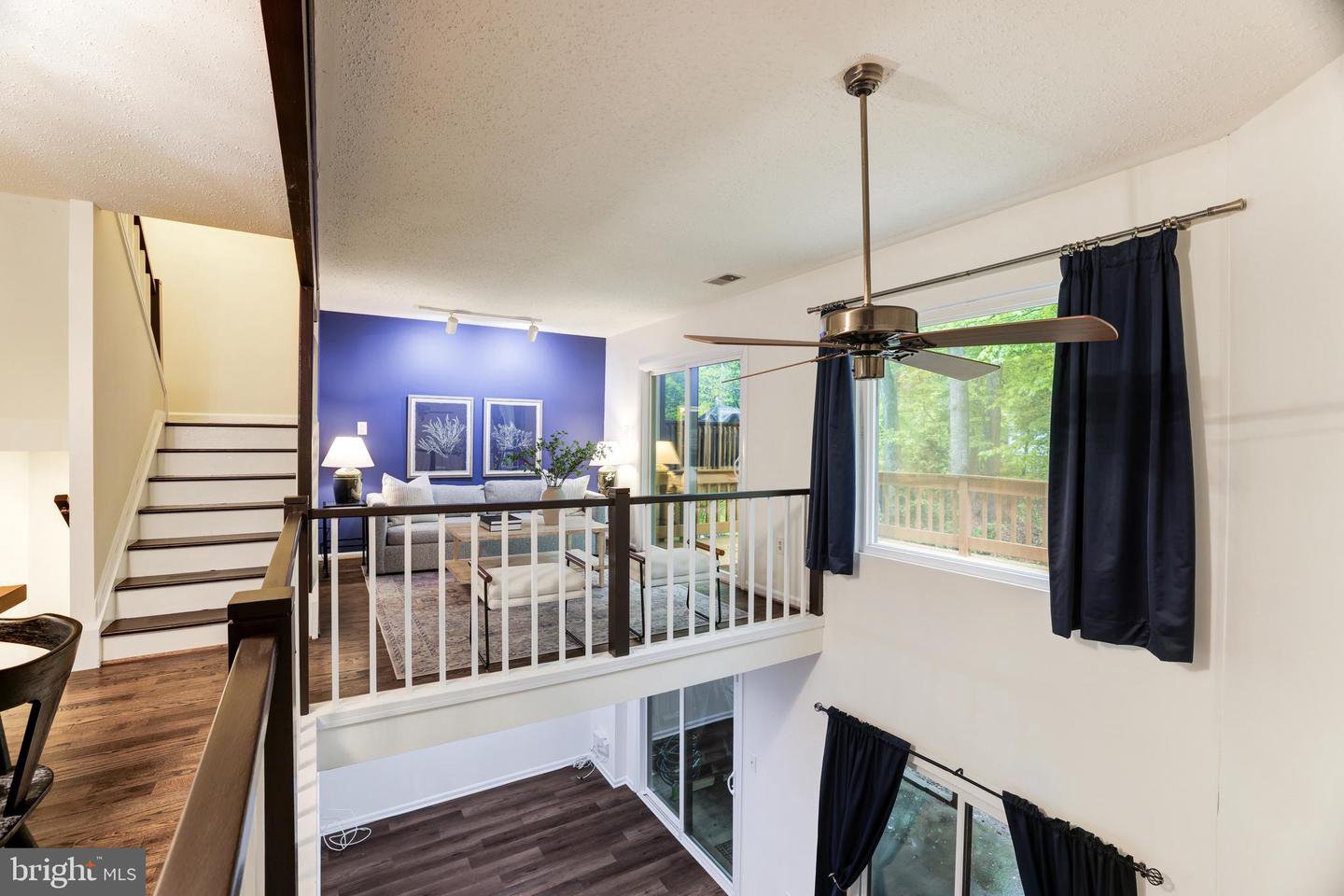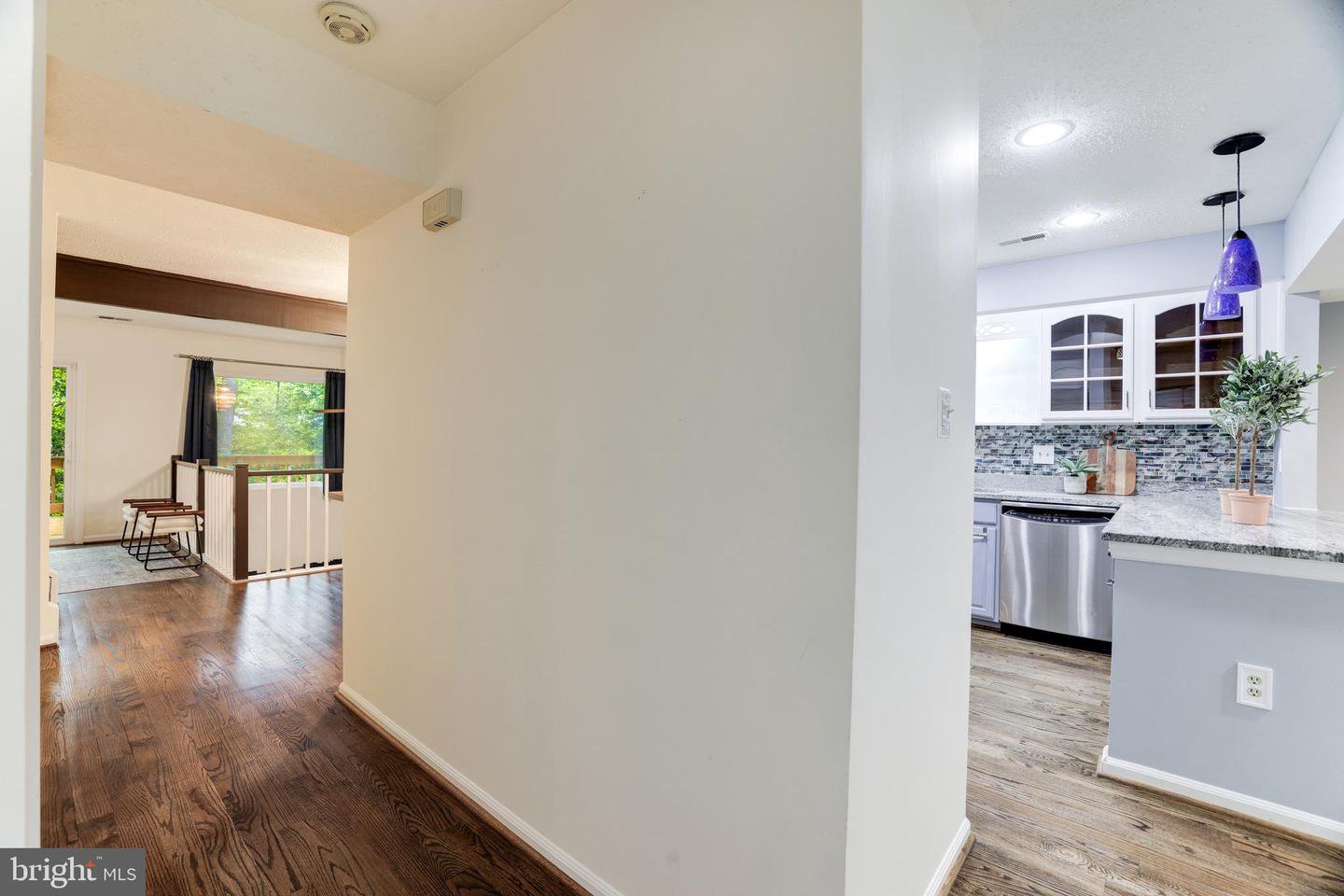2302 Glade Bank Way, Reston, VA 20191
- $625,000
- 3
- BD
- 3
- BA
- 1,522
- SqFt
- List Price
- $625,000
- Days on Market
- 8
- Status
- PENDING
- MLS#
- VAFX2176618
- Bedrooms
- 3
- Bathrooms
- 3
- Full Baths
- 2
- Half Baths
- 1
- Living Area
- 1,522
- Lot Size (Acres)
- 0.04
- Style
- Contemporary
- Year Built
- 1985
- County
- Fairfax
- School District
- Fairfax County Public Schools
Property Description
Nestled in a serene, tree-lined enclave, this exquisite 3-bedroom, 2.5-bath townhome offers an unparalleled blend of comfort and sophistication across three beautifully appointed levels. The stucco exterior and thoughtful landscaping invite you into a sunken family room, where a wood-burning fireplace creates a warm, inviting atmosphere. The kitchen, designed for both function and fellowship, seamlessly transitions into a dramatic two-story formal dining room, offering sweeping views of the lower level. A cozy office nook on the main floor provides a perfect spot for productivity. Upstairs, three generously sized bedrooms promise restful retreats, with the primary suite boasting a luxurious walk-in shower, dual vanity sinks, and a spacious walk-in closet. The expansive lower level features LVP flooring, a second wood-burning fireplace, and a walkout to a charming patio, ideal for entertaining or quiet contemplation. Additional highlights include first-floor laundry, two assigned parking spaces, and substantial storage space. Roof 2024. HVAC and HWH 2021. Just a short 2.7-mile drive to the metro and walking distance to Hunters Wood Plaza, this townhome is a hidden gem offering both seclusion and convenience in a coveted cluster community. Reston offers 15 pools, 55 miles of trails, numerous parks, 4 beautiful lakes, 52 tennis courts, 18 pickle ball courts, a variety of community events and programs throughout the year, including festivals, concerts, workshops, and social gatherings, several community centers, including the Reston Association's main headquarters, the Walker Nature Center, and the Lake House at Lake Newport, which offer spaces for community meetings, classes,
Additional Information
- Subdivision
- Reston
- Taxes
- $5993
- HOA Fee
- $480
- HOA Frequency
- Quarterly
- Interior Features
- Carpet, Ceiling Fan(s), Family Room Off Kitchen, Floor Plan - Open, Formal/Separate Dining Room, Recessed Lighting, Skylight(s), Stall Shower, Tub Shower, Upgraded Countertops, Walk-in Closet(s), Window Treatments, Wood Floors
- Amenities
- Bike Trail, Common Grounds, Community Center, Baseball Field, Basketball Courts, Dog Park, Jog/Walk Path, Lake, Pool - Outdoor, Pool - Indoor, Soccer Field, Tennis Courts, Tot Lots/Playground, Volleyball Courts
- School District
- Fairfax County Public Schools
- Elementary School
- Hunters Woods
- Middle School
- Hughes
- High School
- South Lakes
- Fireplaces
- 2
- Flooring
- Carpet, Ceramic Tile, Hardwood
- Exterior Features
- Exterior Lighting
- Community Amenities
- Bike Trail, Common Grounds, Community Center, Baseball Field, Basketball Courts, Dog Park, Jog/Walk Path, Lake, Pool - Outdoor, Pool - Indoor, Soccer Field, Tennis Courts, Tot Lots/Playground, Volleyball Courts
- View
- Trees/Woods
- Heating
- Heat Pump(s)
- Heating Fuel
- Electric
- Cooling
- Central A/C, Ceiling Fan(s), Heat Pump(s)
- Roof
- Architectural Shingle
- Water
- Public
- Sewer
- Public Sewer
- Room Level
- Family Room: Main, Dining Room: Main, Living Room: Main, Kitchen: Main, Primary Bathroom: Upper 1, Bedroom 2: Upper 1, Bedroom 3: Upper 1, Recreation Room: Lower 1
- Basement
- Yes



















































/u.realgeeks.media/novarealestatetoday/springhill/springhill_logo.gif)