6617 Frost Lake Ln, Alexandria, VA 22315
- $790,000
- 3
- BD
- 4
- BA
- 1,882
- SqFt
- List Price
- $790,000
- Days on Market
- 1
- Status
- PENDING
- MLS#
- VAFX2176646
- Bedrooms
- 3
- Bathrooms
- 4
- Full Baths
- 3
- Half Baths
- 1
- Living Area
- 1,882
- Lot Size (Acres)
- 0.04
- Style
- Colonial
- Year Built
- 1994
- County
- Fairfax
- School District
- Fairfax County Public Schools
Property Description
Welcome home to this ideally located and elegantly updated home in desirable Kingstowne. The inviting and beautiful bamboo floors and recessed lighting are striking upon entering the foyer and spacious living room, complementing premium finishes in the open concept, renovated kitchen. The kitchen features gorgeous tile backsplash, quartz countertops, breakfast bar, beautiful white shaker cabinets with ambient above- and under-lighting. The main-level floor plan provides essential flow, high ceilings, and abundant natural light, with freshly painted walls and ceilings. The upper level includes three large bedrooms and two full baths, highlighted by the spacious primary bedroom with cathedral ceilings, a walk-in closet, and a renovated ensuite bathroom, with double vanity, skylights, trendy tile shower and soaking tub. The basement boasts a spacious family room with walkout to lower patio space, recently landscaped to enjoy maintenance-free field turf to enhance enjoyment of the outdoor space. A storage room and large one-car garage round out this well-appointed home. Kingstowne is flush with amenities, including two outdoor pools, two fitness centers, tennis courts, tot lots, walking trails and more! Don't miss your chance to own a gem in a spectacular location, close to Old Town Alexandria, Crystal City, Washington, DC, and of course, all of the shopping Kingstowne has to offer.
Additional Information
- Subdivision
- Kingstowne
- Taxes
- $7428
- HOA Fee
- $108
- HOA Frequency
- Monthly
- Interior Features
- Bar, Built-Ins, Ceiling Fan(s), Combination Kitchen/Dining, Crown Moldings, Floor Plan - Open, Kitchen - Gourmet, Kitchen - Island, Skylight(s), Upgraded Countertops, Walk-in Closet(s), Wood Floors
- Amenities
- Common Grounds, Community Center, Fitness Center, Jog/Walk Path, Lake, Meeting Room, Party Room, Picnic Area, Pool - Outdoor, Tennis Courts, Tot Lots/Playground
- School District
- Fairfax County Public Schools
- Elementary School
- Franconia
- Middle School
- Twain
- High School
- Edison
- Fireplaces
- 2
- Fireplace Description
- Fireplace - Glass Doors, Insert, Gas/Propane, Wood
- Flooring
- Bamboo
- Garage
- Yes
- Garage Spaces
- 1
- Exterior Features
- Sidewalks
- Community Amenities
- Common Grounds, Community Center, Fitness Center, Jog/Walk Path, Lake, Meeting Room, Party Room, Picnic Area, Pool - Outdoor, Tennis Courts, Tot Lots/Playground
- Heating
- Forced Air
- Heating Fuel
- Natural Gas
- Cooling
- Central A/C
- Water
- Public
- Sewer
- Public Sewer
- Room Level
- Kitchen: Main, Dining Room: Main, Living Room: Main, Family Room: Lower 1, Storage Room: Lower 1, Full Bath: Lower 1, Half Bath: Main, Primary Bedroom: Upper 1, Bedroom 2: Upper 1, Bedroom 3: Upper 1







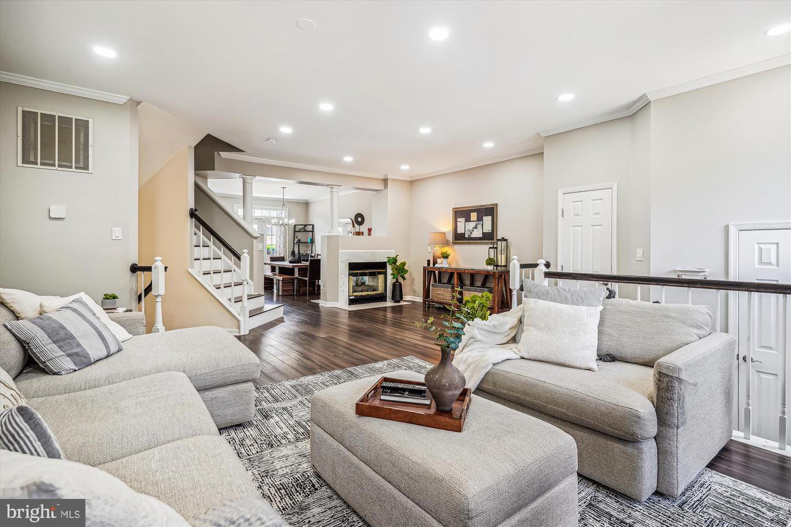






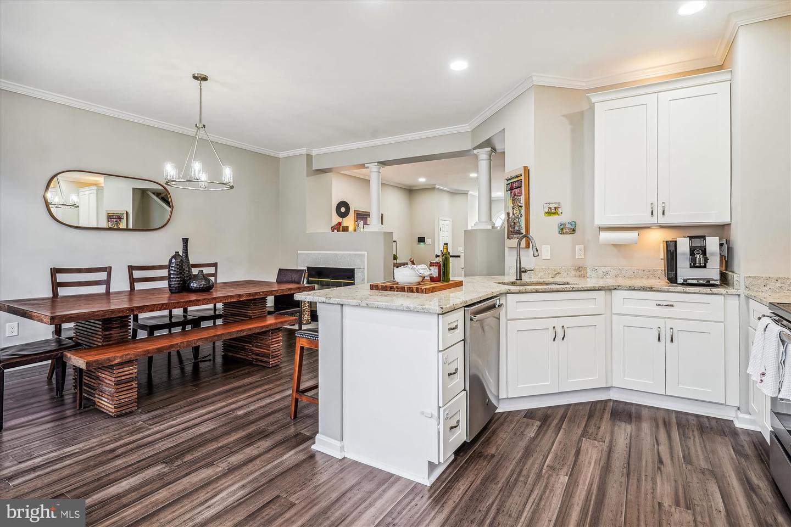



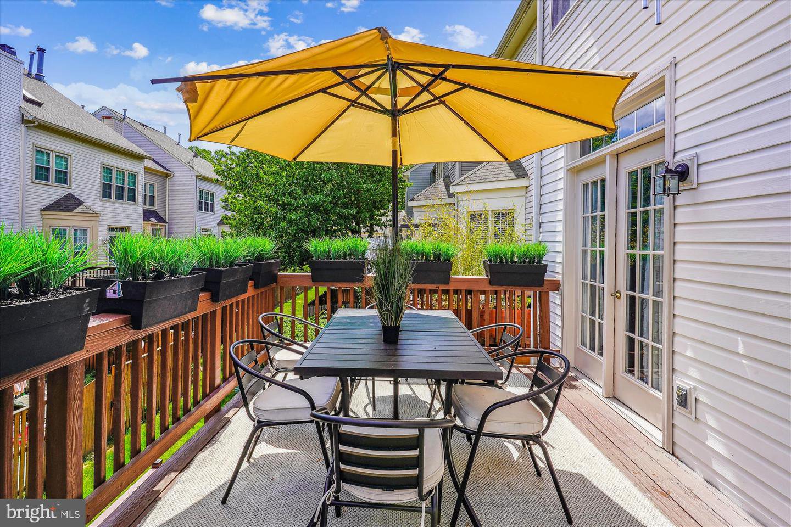


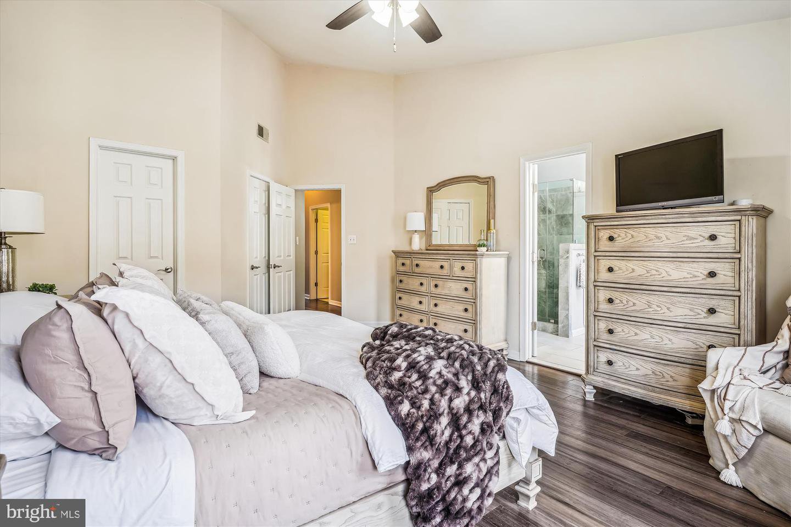


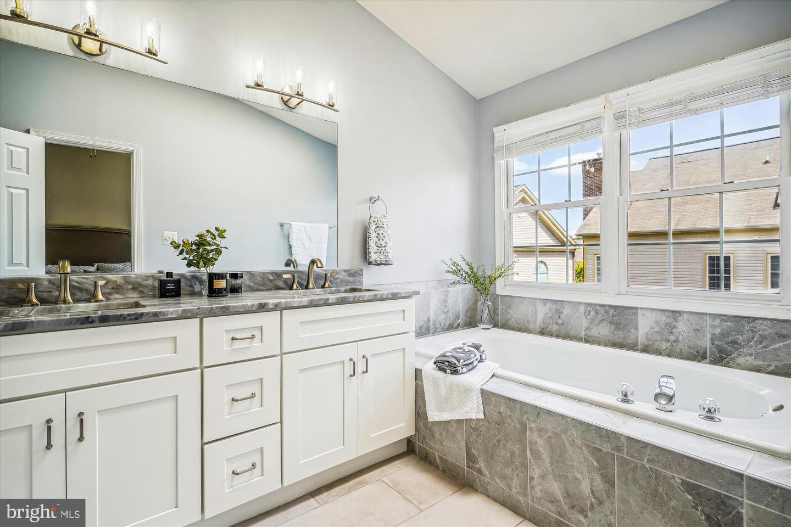



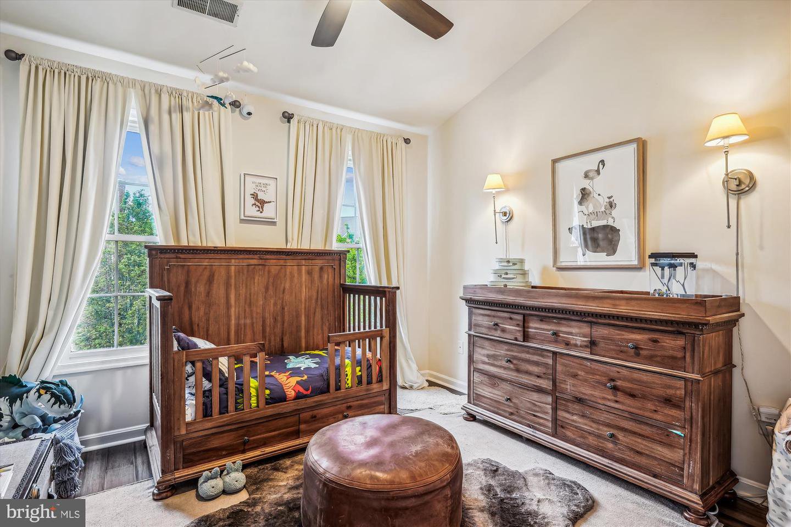

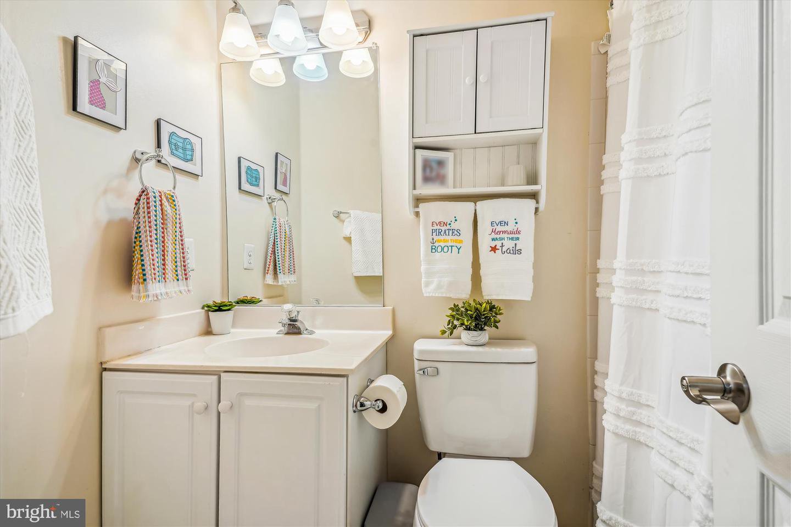






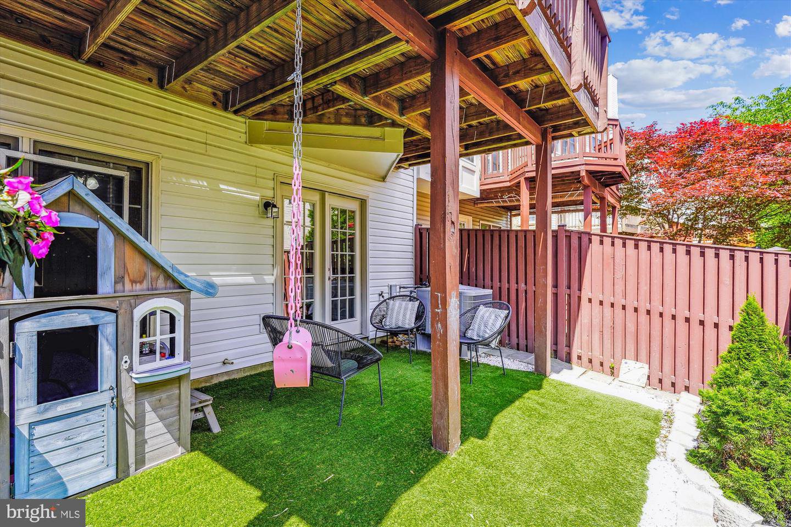








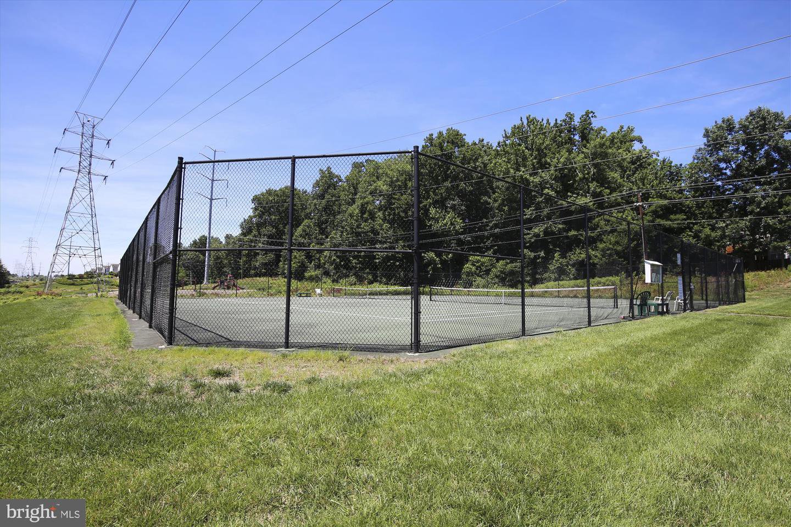
/u.realgeeks.media/novarealestatetoday/springhill/springhill_logo.gif)