36138 Reville Ct, Round Hill, VA 20141
- $769,000
- 5
- BD
- 4
- BA
- 2,840
- SqFt
- List Price
- $769,000
- Days on Market
- 7
- Status
- PENDING
- MLS#
- VALO2068820
- Bedrooms
- 5
- Bathrooms
- 4
- Full Baths
- 3
- Half Baths
- 1
- Living Area
- 2,840
- Lot Size (Acres)
- 0.23
- Style
- Colonial
- Year Built
- 2004
- County
- Loudoun
- School District
- Loudoun County Public Schools
Property Description
Owners are BOTH Type A++. Home is immaculate, designed for high-end living and entertaining. Private lot with back view of walking trail, community open land with view of grassy high knoll and trees. Sellers are still preparing home for perfection. Even the garage floor is freshly epoxied. Every wall is freshly painted, the hardwoods were waxed & buffed this week to gleaming, baths are steam-cleaned, new lighting installed. Also know--this is a 5 BR, 3 1/2 BA luxury home. Private outdoor space and screened-in porch, hot tub as well as a full apartment on the lower level with beautiful kitchen, full/separate laundry room, bedroom with egress window and living room with walk-up egress....all nestled in an easy-access private cul de sac near the front of Lake Point. This home has it all with easy access to commuter routes, Sleeter Lake and all the Round Hill, Purcellville amenities. You are going to LOVE where you live!
Additional Information
- Subdivision
- Lake Point Round Hill
- Taxes
- $5603
- HOA Fee
- $76
- HOA Frequency
- Monthly
- Interior Features
- 2nd Kitchen, Breakfast Area, Butlers Pantry, Carpet, Ceiling Fan(s), Crown Moldings, Dining Area, Family Room Off Kitchen, Kitchen - Eat-In, Kitchen - Gourmet, Kitchen - Table Space, Primary Bath(s), Recessed Lighting, Soaking Tub, Tub Shower, Upgraded Countertops, Walk-in Closet(s), Window Treatments, Wine Storage, Wood Floors
- Amenities
- Boat Ramp, Common Grounds, Jog/Walk Path, Lake, Pier/Dock, Tot Lots/Playground, Water/Lake Privileges
- School District
- Loudoun County Public Schools
- Elementary School
- Mountain View
- Middle School
- Harmony
- High School
- Woodgrove
- Fireplaces
- 2
- Fireplace Description
- Fireplace - Glass Doors, Gas/Propane
- Flooring
- Hardwood, Laminate Plank, Luxury Vinyl Plank, Luxury Vinyl Tile
- Garage
- Yes
- Garage Spaces
- 2
- Exterior Features
- Gutter System, Hot Tub
- Community Amenities
- Boat Ramp, Common Grounds, Jog/Walk Path, Lake, Pier/Dock, Tot Lots/Playground, Water/Lake Privileges
- Heating
- Zoned
- Heating Fuel
- Electric
- Cooling
- Heat Pump(s), Zoned
- Utilities
- Propane, Under Ground
- Water
- Public
- Sewer
- Public Septic
- Room Level
- Primary Bedroom: Upper 1, Primary Bathroom: Upper 1, Bedroom 2: Upper 1, Bedroom 3: Upper 1, Bathroom 2: Upper 1, Bedroom 4: Upper 1, Living Room: Main, Dining Room: Main, Dining Room: Main, Kitchen: Main, Laundry: Main, Screened Porch: Main, Family Room: Main, Bathroom 3: Lower 1, Bedroom 5: Lower 1, In-Law/auPair/Suite: Lower 1, Kitchen: Lower 1, Family Room: Lower 1
- Basement
- Yes
Mortgage Calculator
Listing courtesy of Samson Properties. Contact: (703) 378-8810








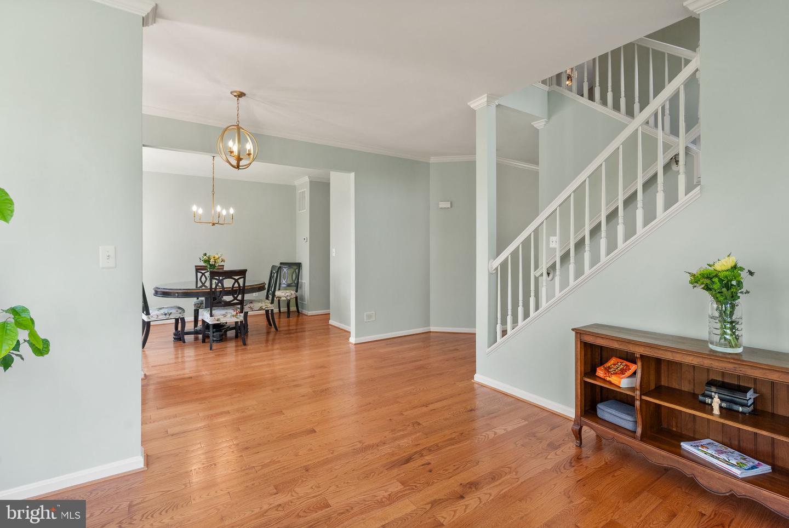

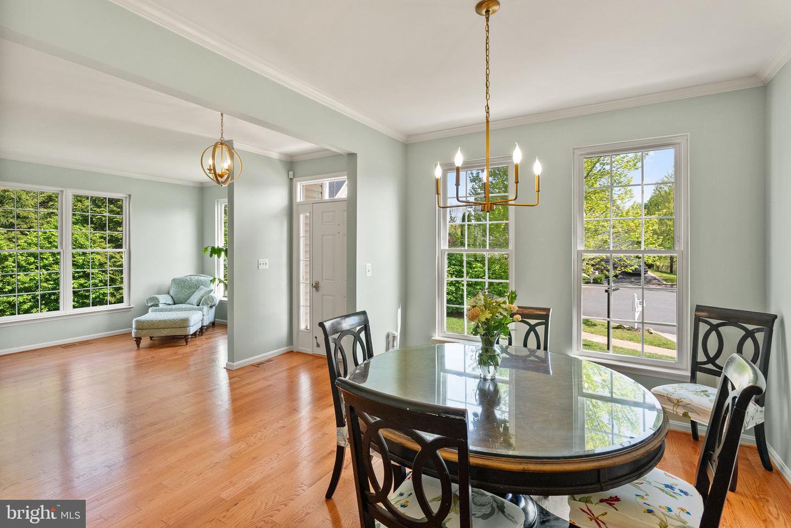
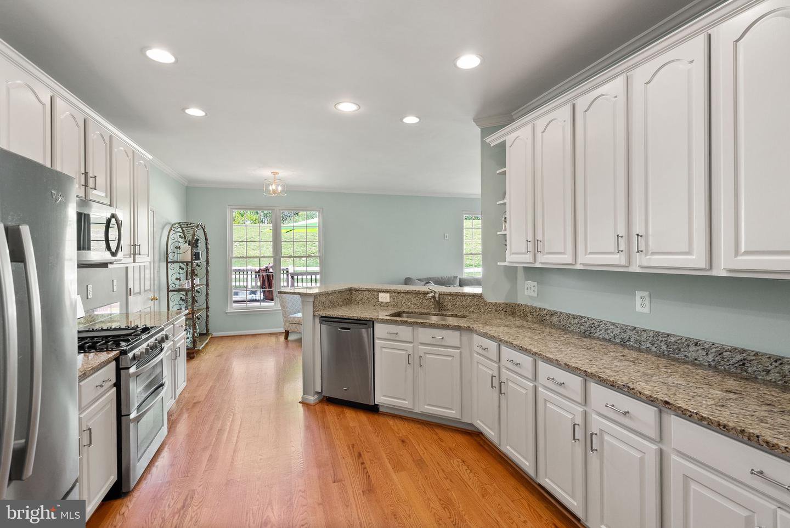




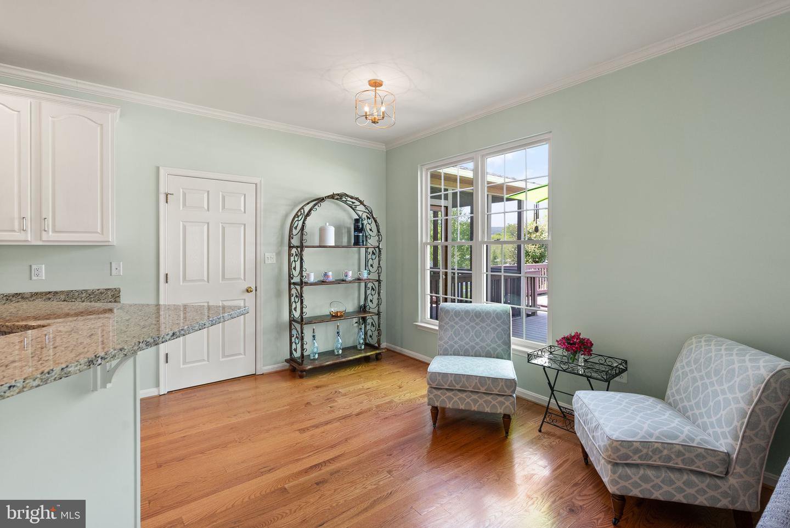














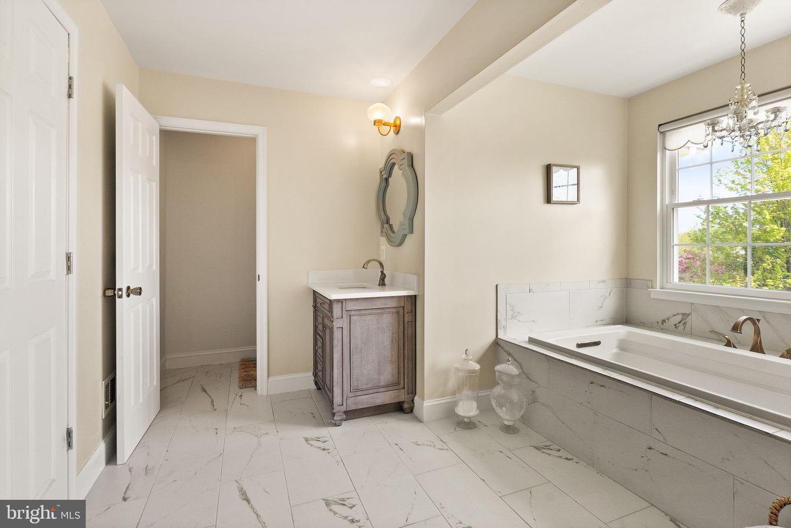















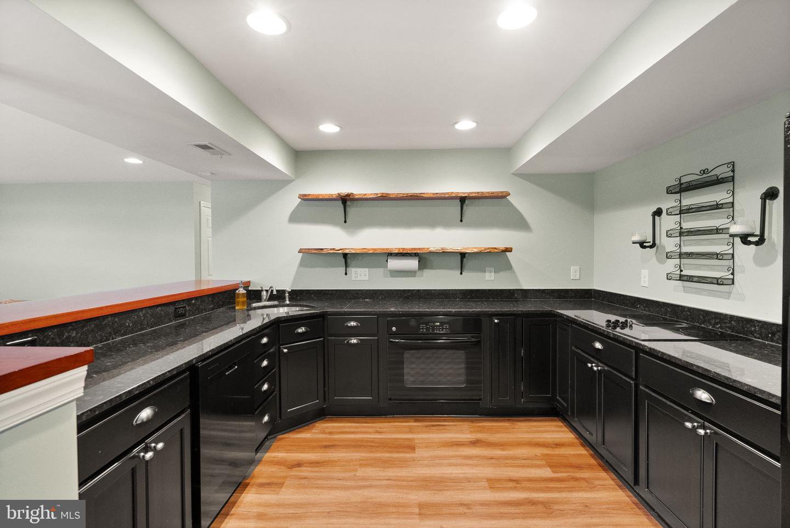
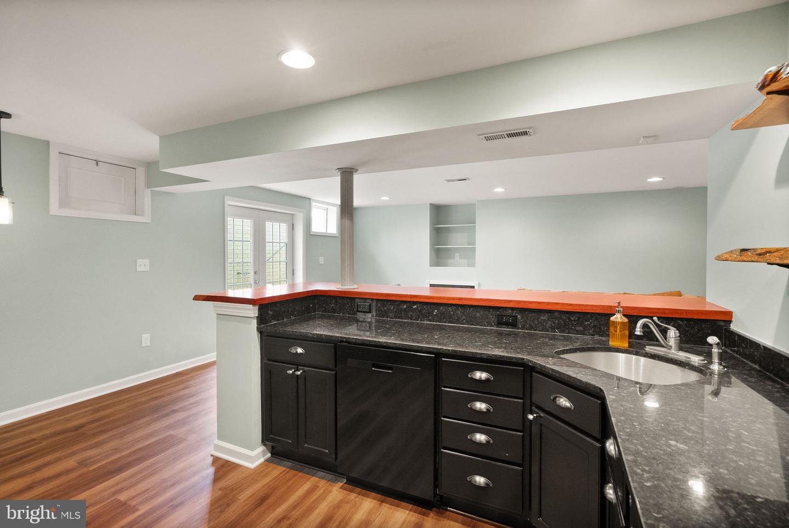




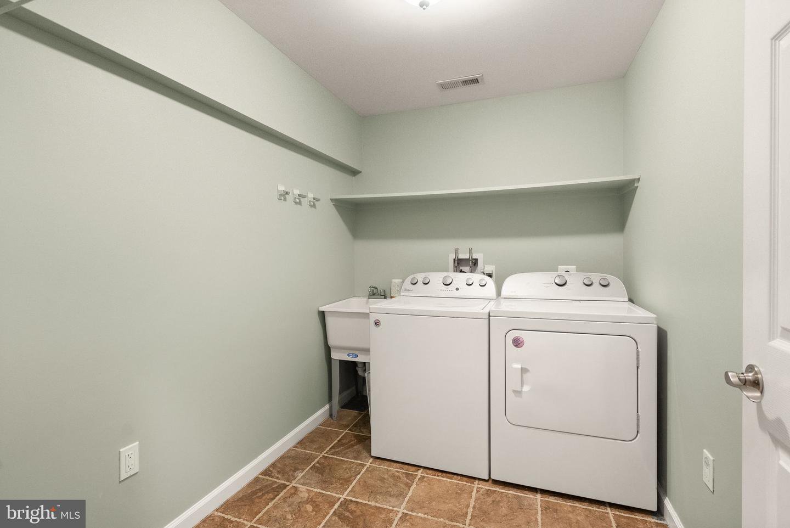











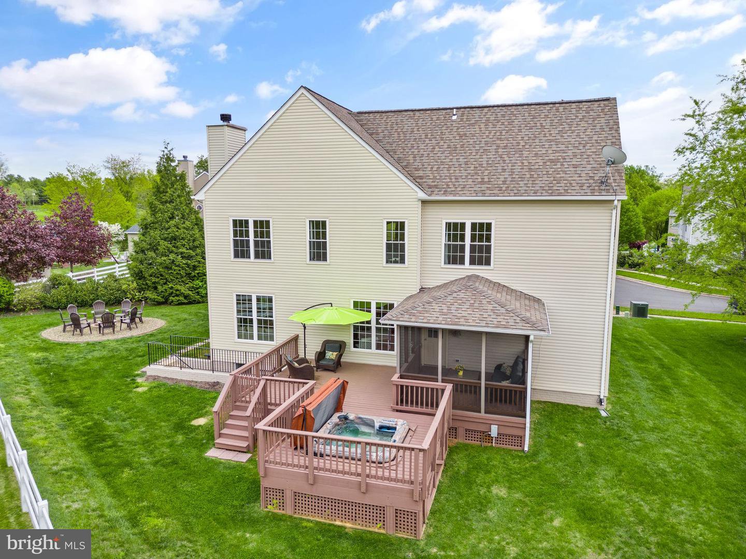




/u.realgeeks.media/novarealestatetoday/springhill/springhill_logo.gif)