43321 Wayside Cir, Ashburn, VA 20147
- $789,900
- 4
- BD
- 3
- BA
- 2,188
- SqFt
- List Price
- $789,900
- Days on Market
- 12
- Status
- ACTIVE UNDER CONTRACT
- MLS#
- VALO2069854
- Bedrooms
- 4
- Bathrooms
- 3
- Full Baths
- 2
- Half Baths
- 1
- Living Area
- 2,188
- Lot Size (Acres)
- 0.29
- Style
- Colonial
- Year Built
- 1992
- County
- Loudoun
- School District
- Loudoun County Public Schools
Property Description
Open House Cancelled. Step into this charming 4-bedroom, 2.5-bathroom detached home, where timeless elegance meets functionality. Nestled in a serene and sought after neighborhood of Ashburn Farm, this residence boasts classic architectural details and ample space for comfortable living. Upon entry, you're greeted by a light filled two-story foyer leading into the heart of the home. The main level features a spacious living room and family room with a wood burning fireplace. Adjacent is a formal dining room with a large bay window overlooking the oversized yard. The kitchen, though awaiting updates, offers abundant potential with its generous layout and ample cabinetry. A breakfast nook bathed in natural light provides a delightful spot to enjoy morning coffee or casual meals. The upper-level features 4 bedrooms including a master bedroom with a large walk-in closet, private master bathroom with double sinks, soaking tub and separate shower. Outside, the property boasts a spacious yard, providing plenty of room for outdoor activities and gardening enthusiasts. Mature trees offer shade and privacy, creating a peaceful retreat for relaxation or entertaining. While this home awaits your personal touch and updates, its solid structure and timeless design present an exceptional opportunity to create your dream living space in a sought-after location. With its unbeatable combination of space, potential, and charm, this property is ready to welcome you home.
Additional Information
- Subdivision
- Ashburn Farm
- Taxes
- $6629
- HOA Fee
- $103
- HOA Frequency
- Monthly
- Interior Features
- Breakfast Area, Carpet, Family Room Off Kitchen, Formal/Separate Dining Room, Kitchen - Eat-In, Kitchen - Island, Pantry, Skylight(s), Walk-in Closet(s)
- Amenities
- Basketball Courts, Bike Trail, Common Grounds, Jog/Walk Path, Baseball Field, Pool - Outdoor, Tennis Courts, Tot Lots/Playground
- School District
- Loudoun County Public Schools
- Elementary School
- Sanders Corner
- Middle School
- Trailside
- High School
- Stone Bridge
- Fireplaces
- 1
- Garage
- Yes
- Garage Spaces
- 2
- Community Amenities
- Basketball Courts, Bike Trail, Common Grounds, Jog/Walk Path, Baseball Field, Pool - Outdoor, Tennis Courts, Tot Lots/Playground
- Heating
- Forced Air
- Heating Fuel
- Natural Gas
- Cooling
- Central A/C
- Water
- Public
- Sewer
- Public Sewer
- Basement
- Yes
Mortgage Calculator
Listing courtesy of Realty ONE Group Capital. Contact: 7032145100



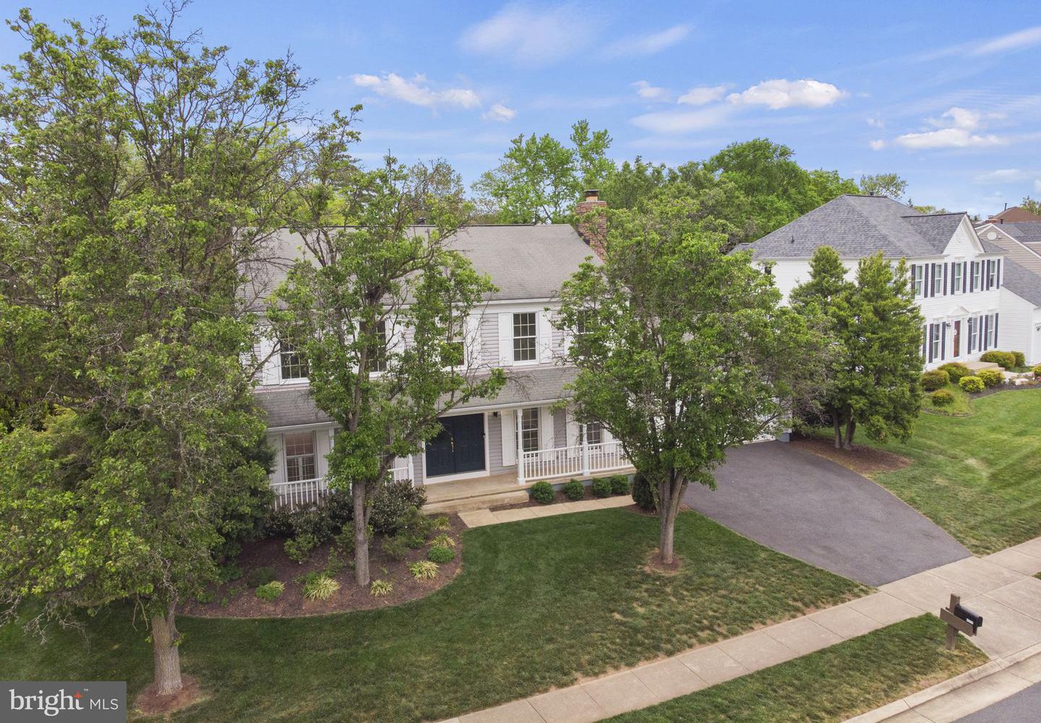










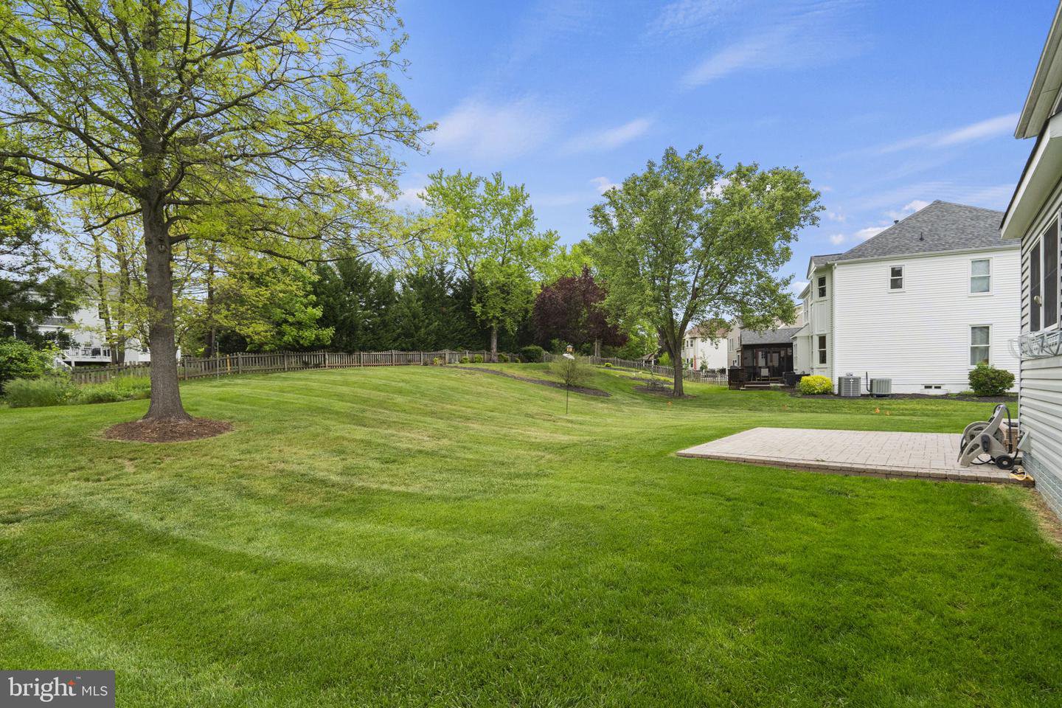



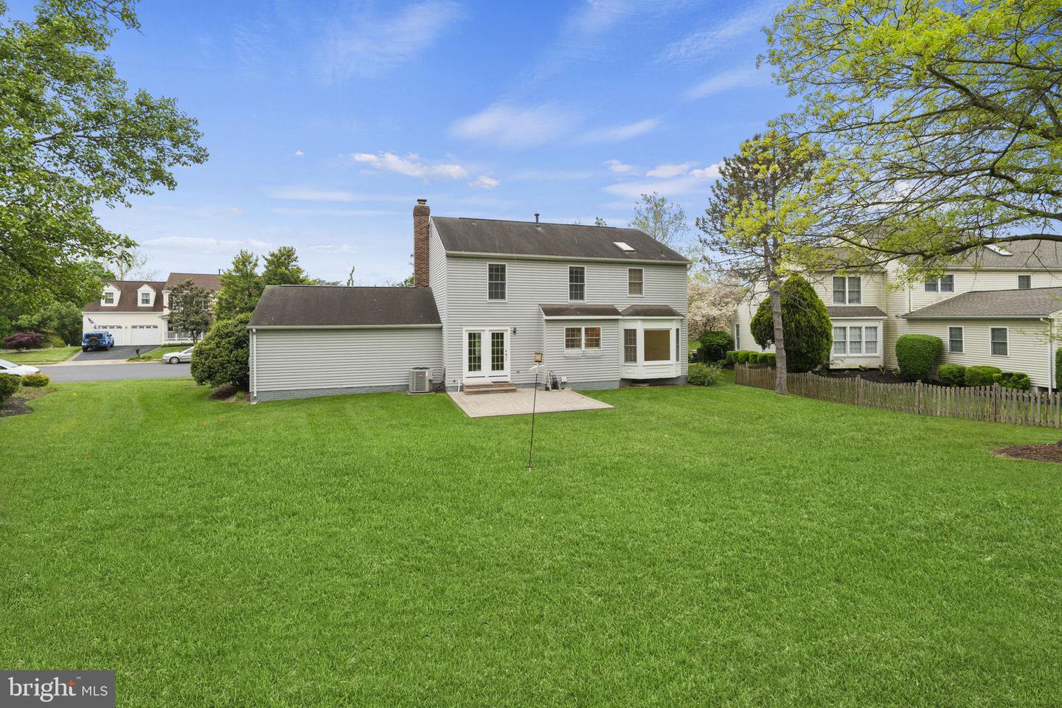








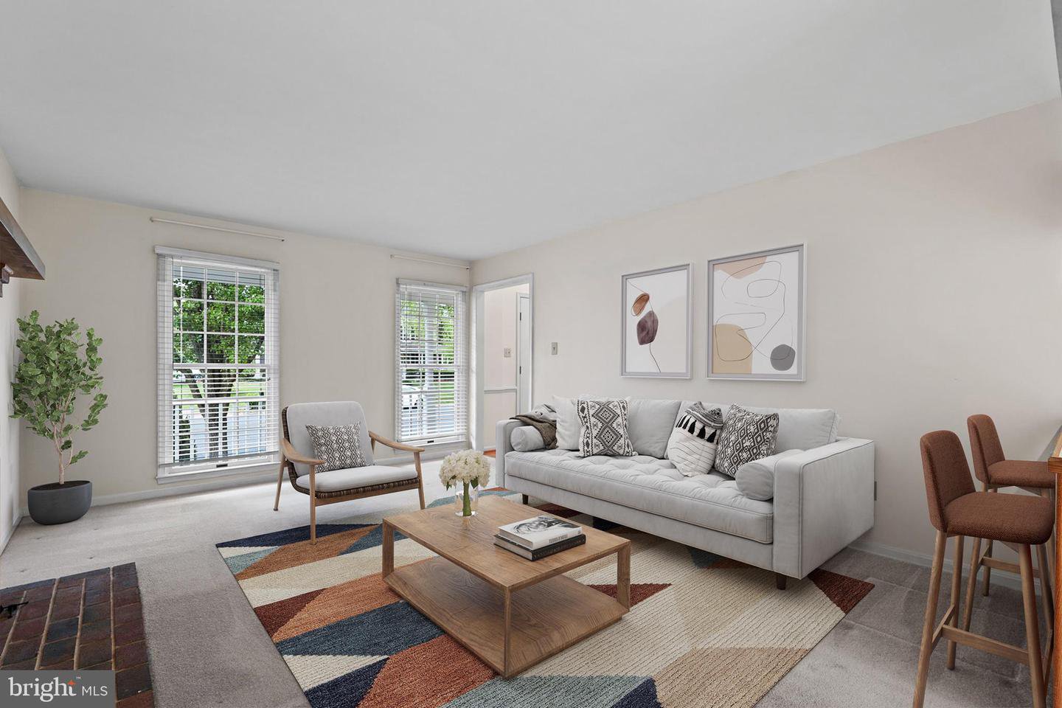

























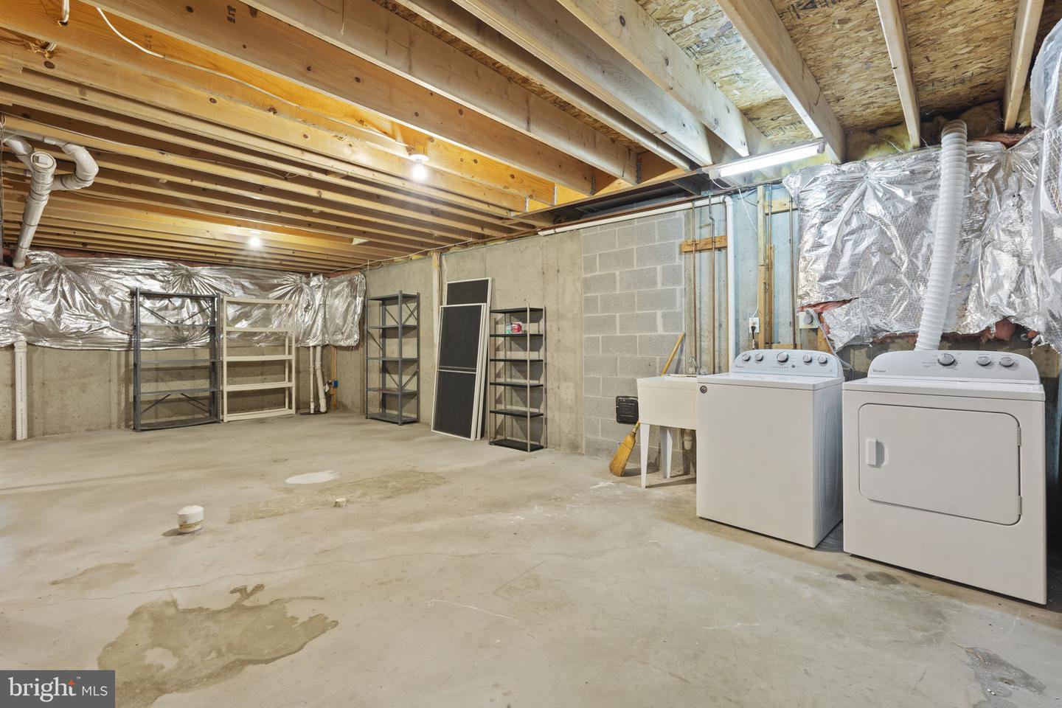






/u.realgeeks.media/novarealestatetoday/springhill/springhill_logo.gif)