8709 Baskerville, Upper Marlboro, MD 20772
- $399,000
- 4
- BD
- 2
- BA
- 1,903
- SqFt
- Sold Price
- $399,000
- List Price
- $399,000
- Closing Date
- Jan 07, 2022
- Days on Market
- 36
- Status
- CLOSED
- MLS#
- MDPG2013276
- Bedrooms
- 4
- Bathrooms
- 2
- Full Baths
- 1
- Half Baths
- 1
- Living Area
- 1,903
- Lot Size (Acres)
- 0.27
- Style
- Other
- Year Built
- 1973
- County
- Prince Georges
- School District
- Prince George's County Public Schools
Property Description
New 25 year Architectural roof 2021, Updated Bathrooms 2021, New Carpet/Paint throughout 2021. New HVAC 2019 and Hot Water heater replaced in 2017. Set on a .27 acre homesite backing to parklands in popular Marlton is this this 2 level 1,903+ sqft modern colonial presenting a raised foyer, a 2-story living room with multiple slider window, and an open dining room directing you to the kitchen. This traditional design is highlighted by a family room which is centered by a brick surround fireplace and glass sliders to the deck, patio, and fenced backyard backing to trees. Open to the family room, the upgraded kitchen boasts gleaming hardwood flooring, classic white cabinetry, white counter and prep space, and white appliances. Close to shopping, commuter routes, parks, recreation, and more!
Additional Information
- Subdivision
- Brandywine Country
- Taxes
- $4043
- HOA Fee
- $95
- HOA Frequency
- Annually
- Interior Features
- Carpet, Ceiling Fan(s), Combination Dining/Living, Family Room Off Kitchen, Floor Plan - Traditional, Wood Floors
- School District
- Prince George's County Public Schools
- Elementary School
- Marlton
- Middle School
- Gwynn Park
- High School
- Frederick Douglass
- Fireplaces
- 1
- Fireplace Description
- Wood, Insert
- Garage
- Yes
- Garage Spaces
- 1
- Exterior Features
- Flood Lights, Sidewalks, Water Fountains
- View
- Trees/Woods
- Heating
- Forced Air
- Heating Fuel
- Electric
- Cooling
- Ceiling Fan(s), Central A/C, Heat Pump(s)
- Water
- Public
- Sewer
- Public Sewer
- Room Level
- Study: Main, Family Room: Main, Kitchen: Main, Dining Room: Main, Living Room: Main, Foyer: Main, Half Bath: Main, Laundry: Main, Primary Bedroom: Upper 1, Bedroom 2: Upper 1, Bedroom 3: Upper 1, Bedroom 4: Upper 1, Full Bath: Upper 1
Mortgage Calculator
Listing courtesy of Keller Williams Lucido Agency. Contact: (410) 465-6900
Selling Office: .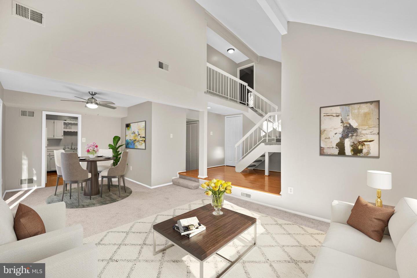
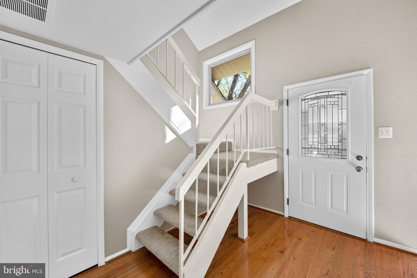

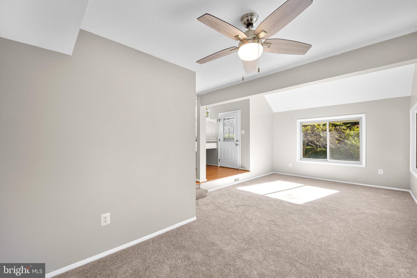
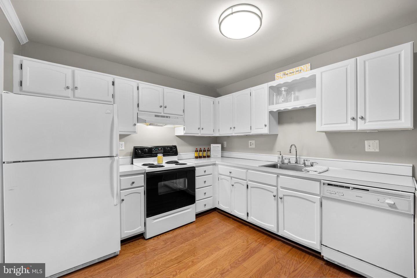
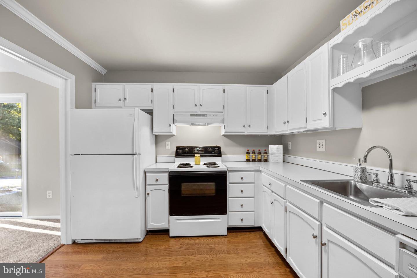
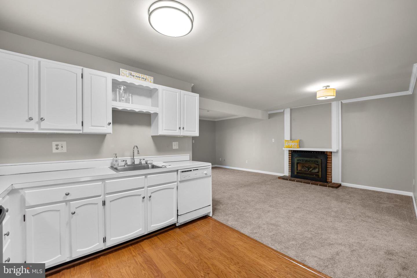
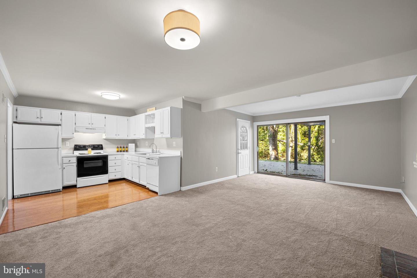
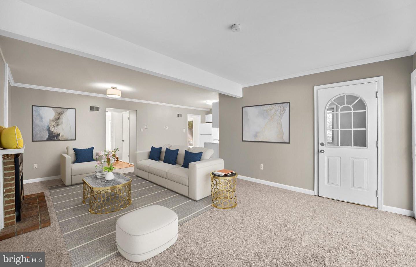
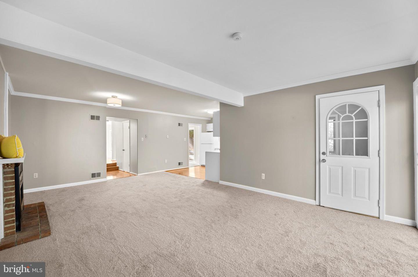
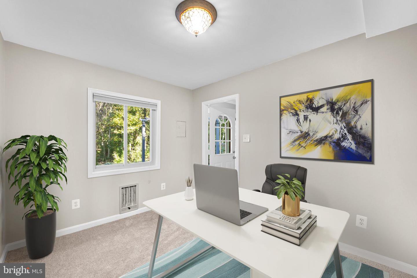
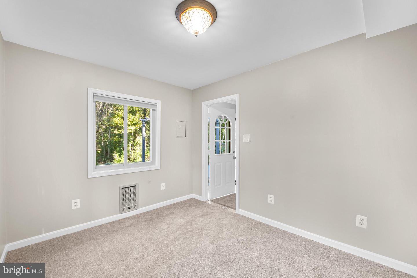
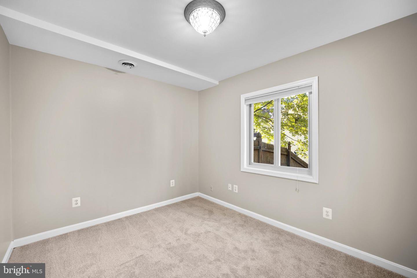
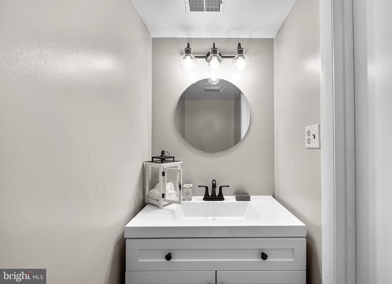
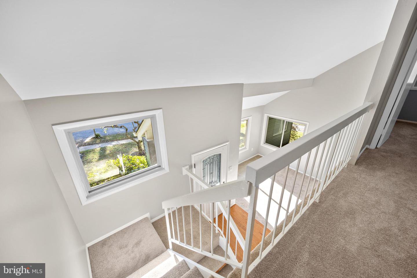
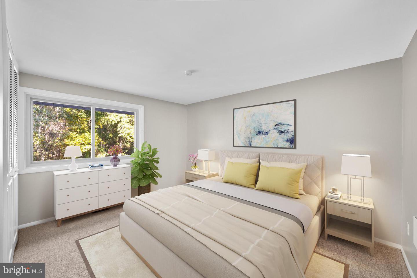
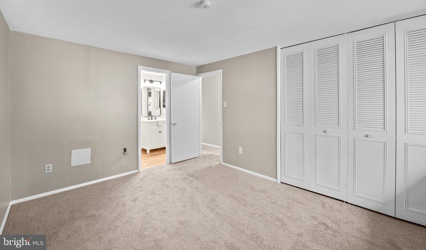
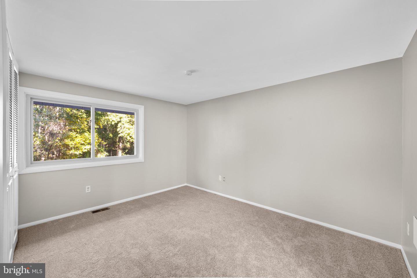
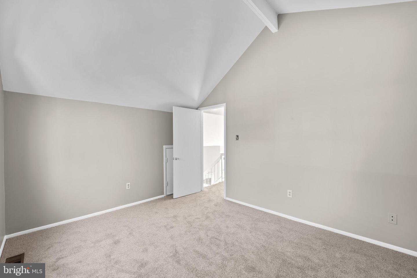
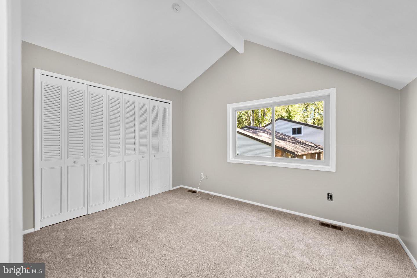
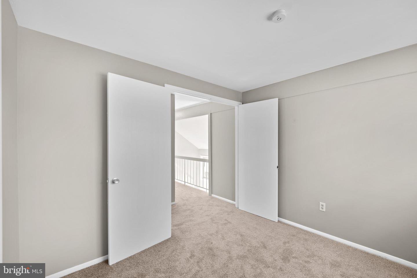
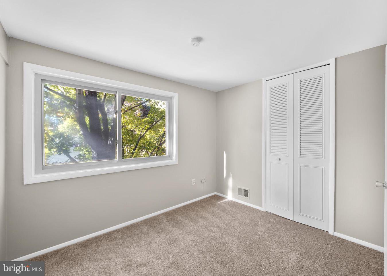
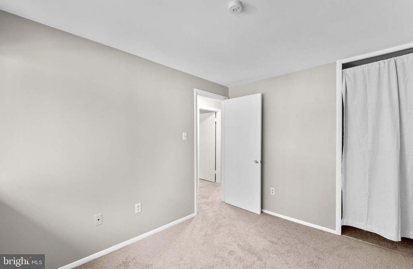
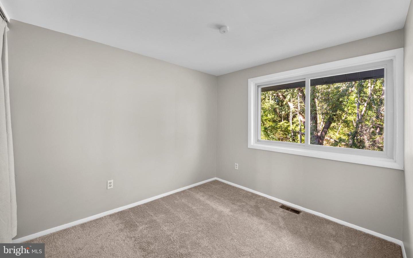
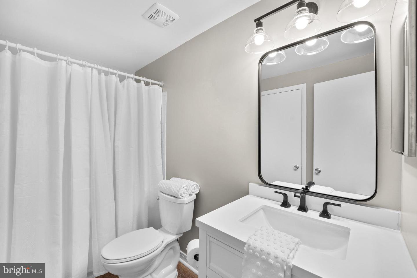
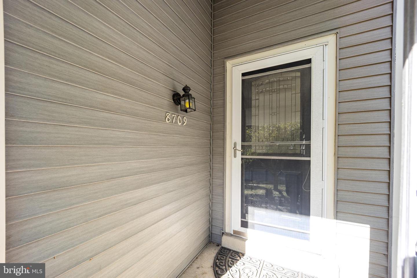
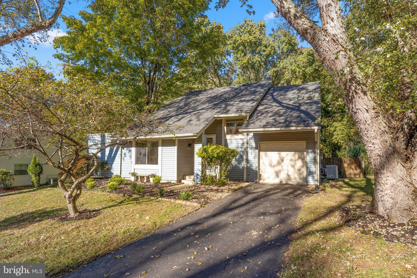
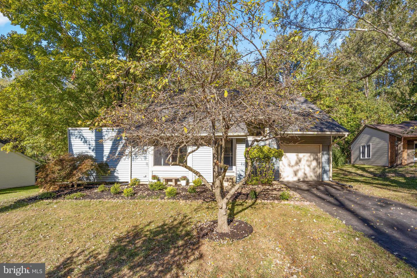
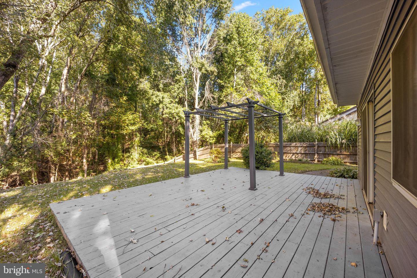

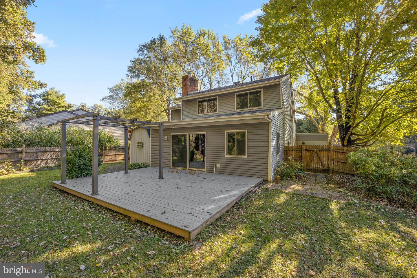
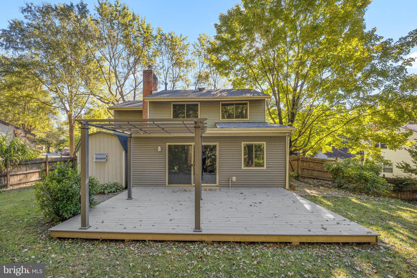

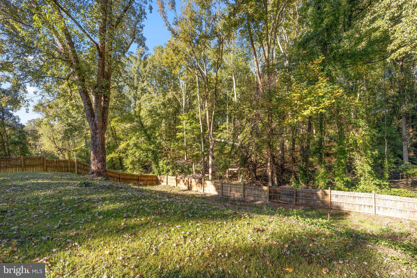
/u.realgeeks.media/novarealestatetoday/springhill/springhill_logo.gif)