16305 Addison Patent Lane, Accokeek, MD 20607
- $650,000
- 4
- BD
- 4
- BA
- 3,336
- SqFt
- Sold Price
- $650,000
- List Price
- $654,000
- Closing Date
- Mar 10, 2023
- Days on Market
- 9
- Status
- CLOSED
- MLS#
- MDPG2069362
- Bedrooms
- 4
- Bathrooms
- 4
- Full Baths
- 3
- Half Baths
- 1
- Living Area
- 3,336
- Lot Size (Acres)
- 0.30000000000000004
- Style
- Colonial
- Year Built
- 2010
- County
- Prince Georges
- School District
- Prince George's County Public Schools
Property Description
Still dreaming about purchasing that Big, beautiful and luxurious home with a mortgage that has an interest rate of less than 3 percent??? Well your dream has just come true. This is the home for you. Contact me for details. This stunning home is located in a quiet wooded community far enough from the hustle and bustle of the city but still close enough to get to your most sought after city locations in just minutes. Upon entering this gorgeous home, you walk directly into the elegant 2 story foyer and just steps away the open floor plan of the family room and kitchen is sure to amaze. Washer & Dryer do not convey. After marveling at these awesome features you can head to the basement which is an entertainers dream. It has a bar area, theater room and game area for those nights that you need and want to be the life of the party. But, the entertaining doesn't have to stop there. When you get tired of having so much fun in the house and decide it's time to move the fun outdoors, this home allows you to do just that by venturing out to the cozy and inviting large screened in deck which is great for entertaining but is just as pleasing when just relaxing and unwinding with a good book and your favorite beverage . The deck leads out to a enormous backyard which is fenced in for your privacy and safety. HURRY!!! This one will not last long.
Additional Information
- Subdivision
- Belle Oak Estates
- Taxes
- $418
- HOA Fee
- $77
- HOA Frequency
- Monthly
- Amenities
- Bike Trail, Common Grounds, Jog/Walk Path
- School District
- Prince George's County Public Schools
- Elementary School
- Accokeek Academy
- Middle School
- Accokeek Academy
- High School
- Gwynn Park
- Fireplaces
- 1
- Flooring
- Carpet, Ceramic Tile
- Garage
- Yes
- Garage Spaces
- 2
- Community Amenities
- Bike Trail, Common Grounds, Jog/Walk Path
- Heating
- Central, Forced Air
- Heating Fuel
- Electric
- Cooling
- Ceiling Fan(s), Central A/C
- Roof
- Shingle
- Utilities
- Cable TV, Phone, Phone Connected
- Water
- Public
- Sewer
- Public Sewer
- Basement
- Yes
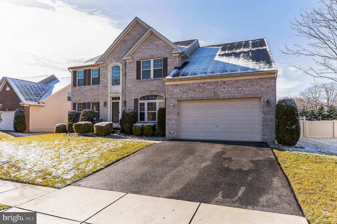
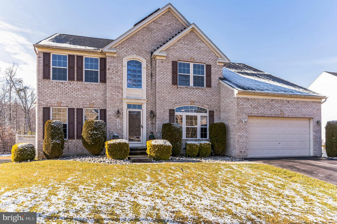
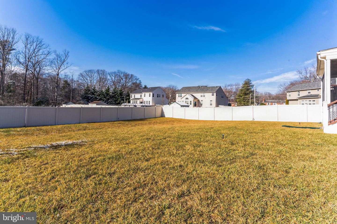
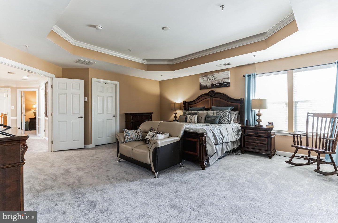
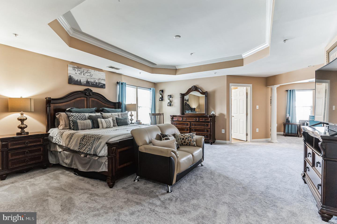
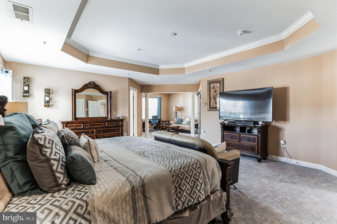
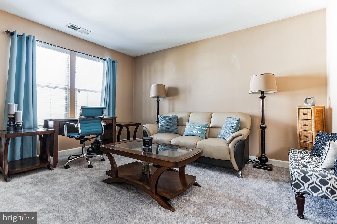
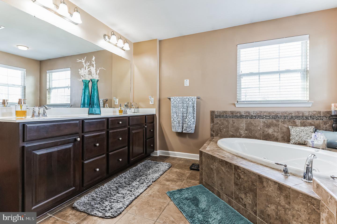
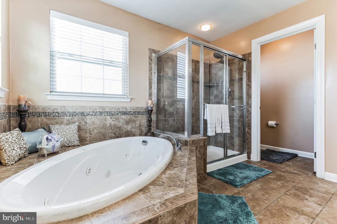
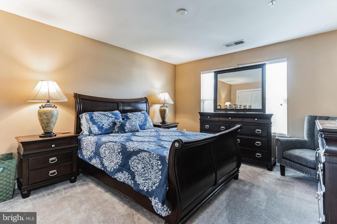
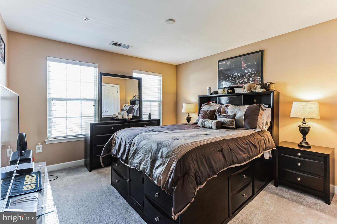
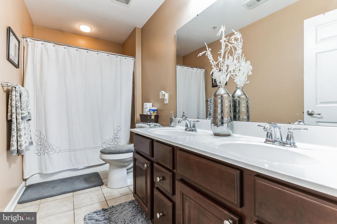
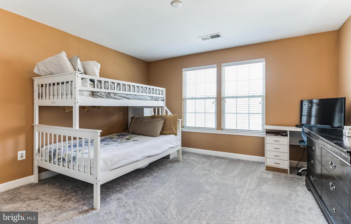
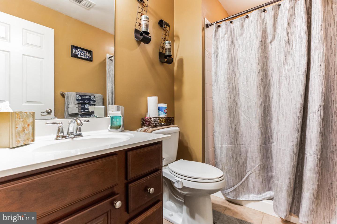
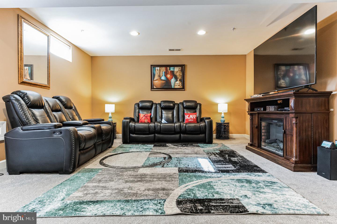
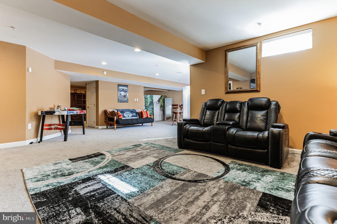
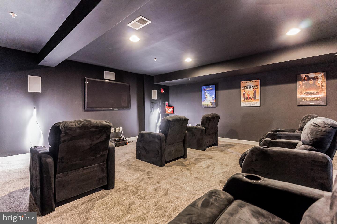
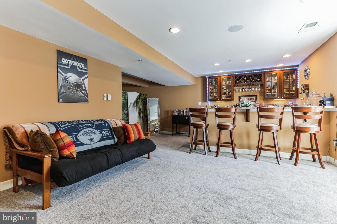
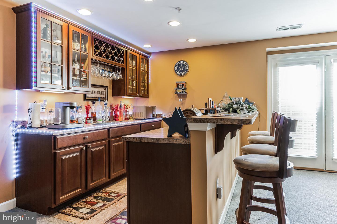
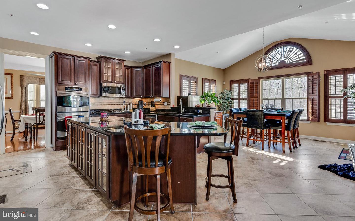
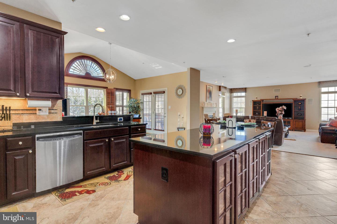
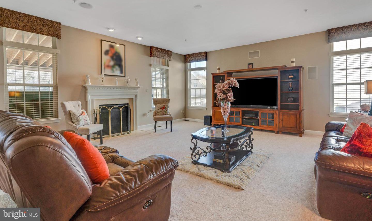
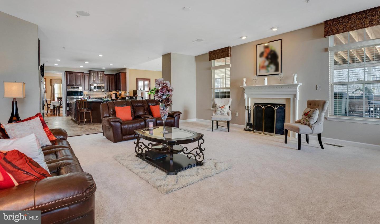
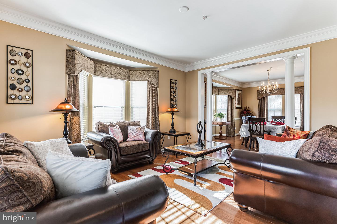
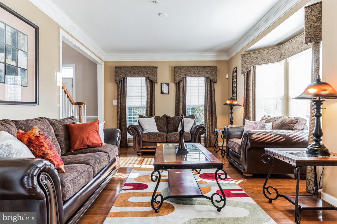
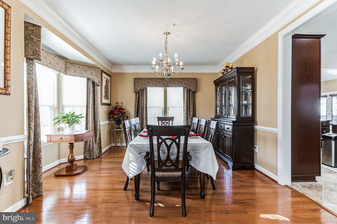
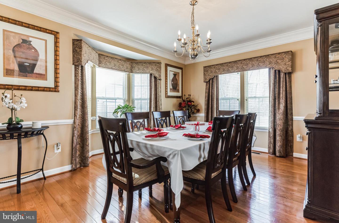
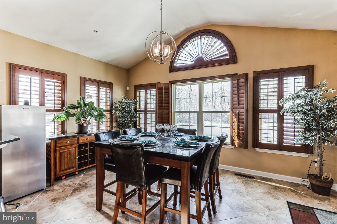
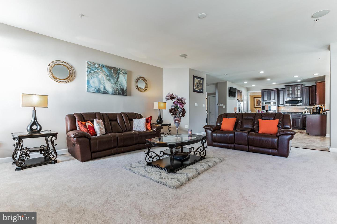
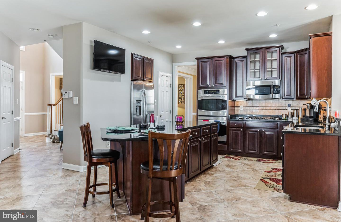
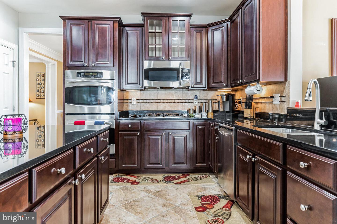
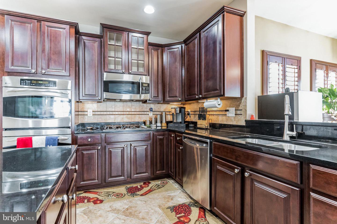
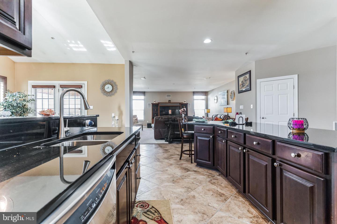
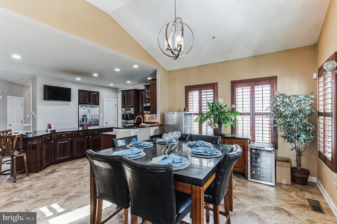
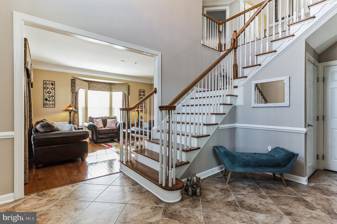
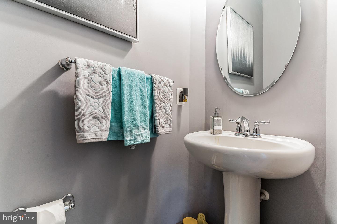
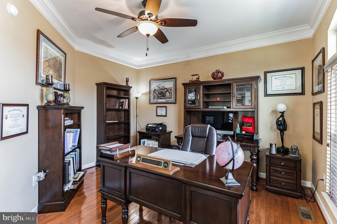
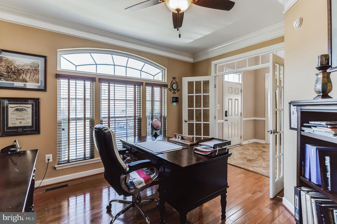
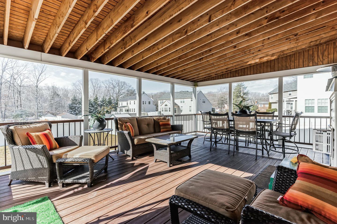
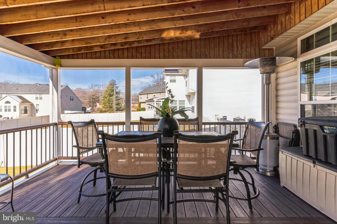
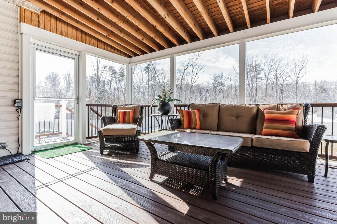
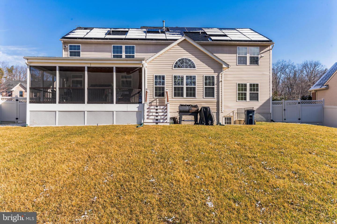
/u.realgeeks.media/novarealestatetoday/springhill/springhill_logo.gif)