400 Vista Way, Fort Washington, MD 20744
- $410,000
- 4
- BD
- 4
- BA
- 3,195
- SqFt
- Sold Price
- $410,000
- List Price
- $410,000
- Closing Date
- Aug 19, 2020
- Days on Market
- 18
- Status
- CLOSED
- MLS#
- MDPG569468
- Bedrooms
- 4
- Bathrooms
- 4
- Full Baths
- 2
- Half Baths
- 2
- Living Area
- 3,195
- Lot Size (Acres)
- 0.63
- Style
- Dutch, Colonial, Craftsman, Other, Bi-level
- Year Built
- 1988
- County
- Prince Georges
- School District
- Prince George's County Public Schools
Property Description
>>>Back on the market! Buyers could not get financing. This home had 37 tours, multiple offers and was gone in 4 days the 1st time around so don't miss this 2nd chance.>>> If cookie cutter homes aren't your thing than look no further. This custom built dutch colonial includes an open floor plan with soaring ceilings in the kitchen, dining area and great room that boasts skylights, a fireplace and a wet bar. There is an extensive main-level master suite with walk-in closet, dressing room and huge owners bath with soaking tub, separate shower and sliders out your private deck. This 1st floor also includes a large bonus room that could easily be converted to a bedroom or a hobby room. Upstairs is a loft with built-ins, and 3 more spacious guest rooms and a full bathroom. As if this wasn't enough space, you also get an eclosed porch and an office with a half bath and separate entrance. Lot is nearly an acre with the 2nd included parcel, scenic trees, blueberry bushes and strawberries await you. Community is small, quiet and water oriented. This is truly an ideal area to live if you work in DC, NOVA, Andrews, Boling, Belvoir or points north of DC.
Additional Information
- Subdivision
- Broadwater Estates
- Taxes
- $6296
- Interior Features
- Attic/House Fan, Bar, Built-Ins, Carpet, Dining Area, Entry Level Bedroom, Family Room Off Kitchen, Floor Plan - Open, Formal/Separate Dining Room, Primary Bath(s), Pantry, Skylight(s), Soaking Tub, Store/Office, Tub Shower, Walk-in Closet(s), Wet/Dry Bar
- School District
- Prince George's County Public Schools
- Fireplaces
- 1
- Fireplace Description
- Screen
- Garage
- Yes
- Garage Spaces
- 2
- View
- Garden/Lawn
- Heating
- Central
- Heating Fuel
- Natural Gas
- Cooling
- Central A/C
- Water
- Public
- Sewer
- Public Sewer
- Room Level
- Dining Room: Main, Primary Bedroom: Main, Foyer: Main, Primary Bathroom: Main, Laundry: Main, Kitchen: Main, Living Room: Main, Bathroom 2: Upper 1, Sun/Florida Room: Main, Bonus Room: Main, Bathroom 3: Upper 1, Bedroom 4: Upper 1, Half Bath: Main, Half Bath: Main, Office: Main, Loft: Upper 1
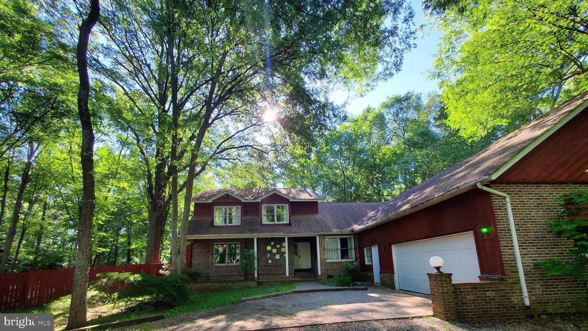
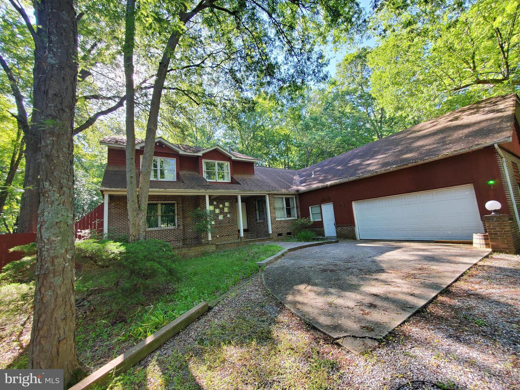
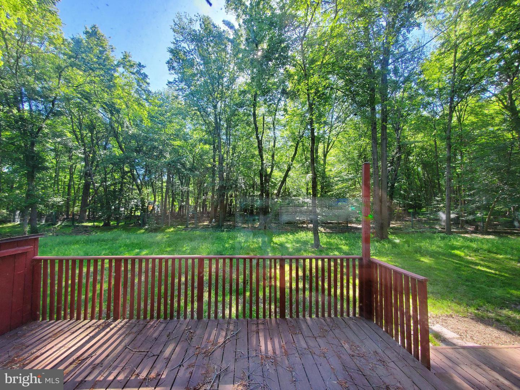
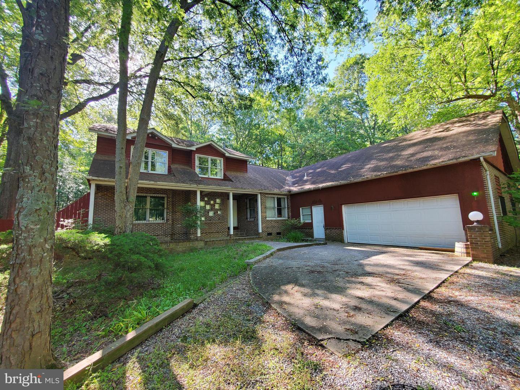
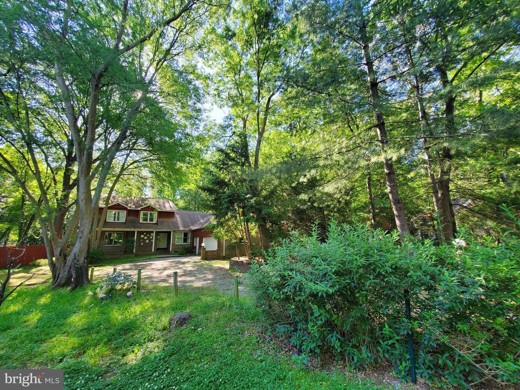

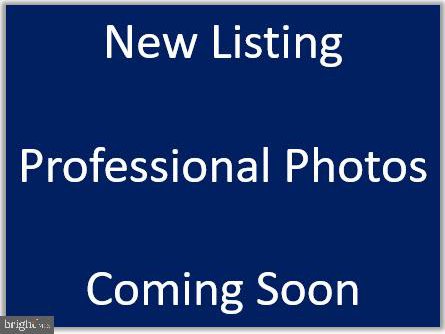
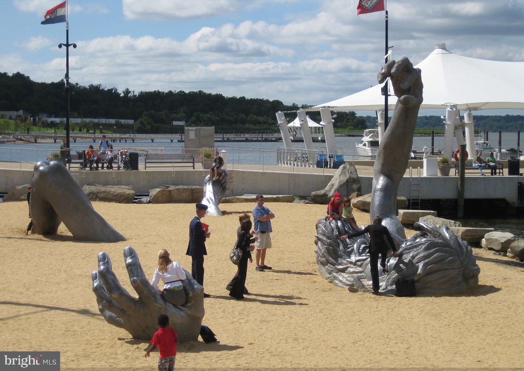


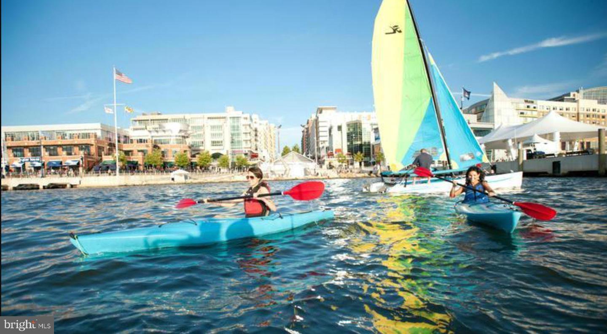
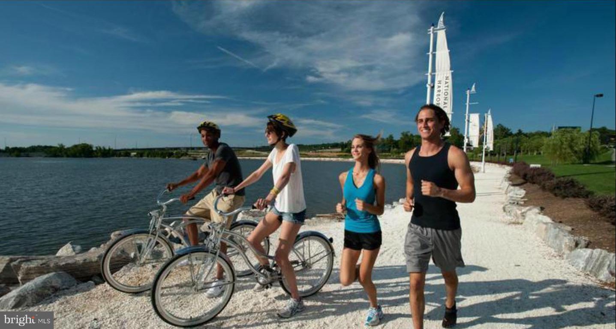
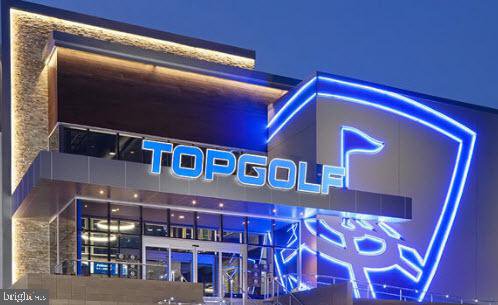
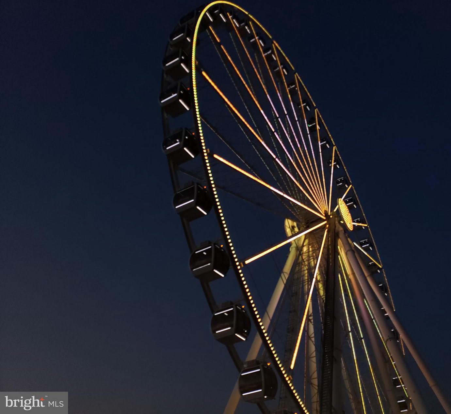
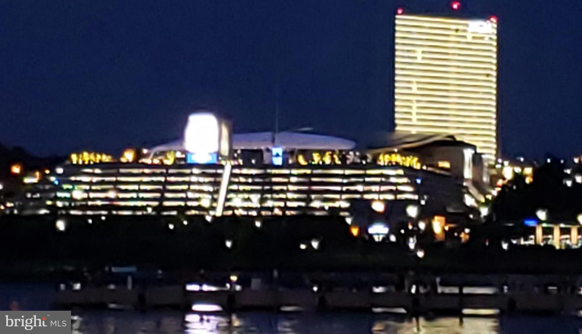
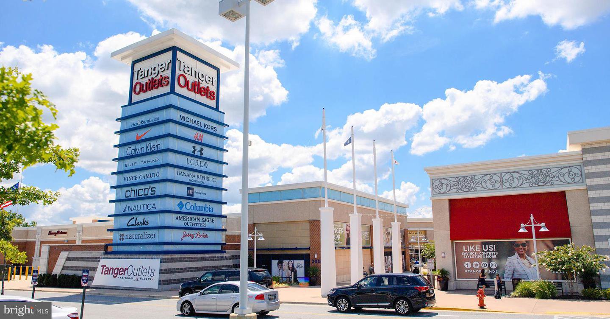

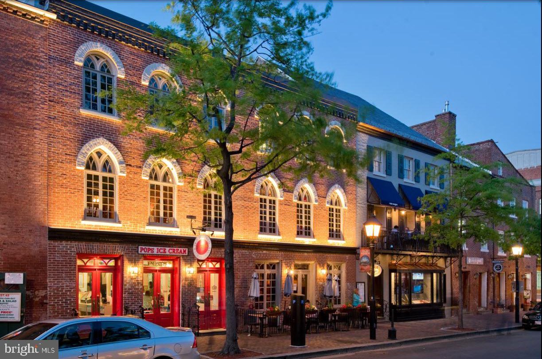
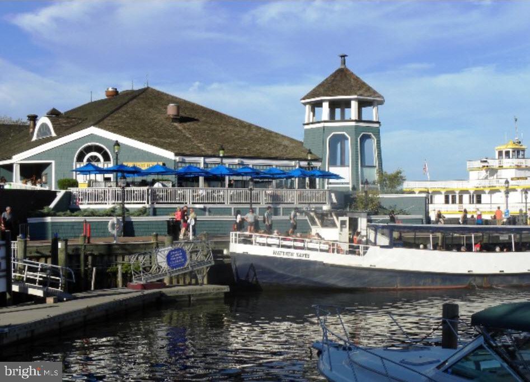
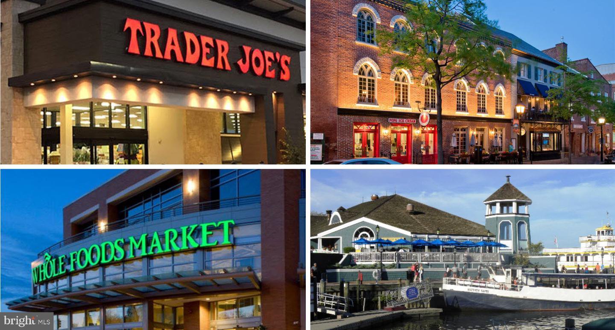
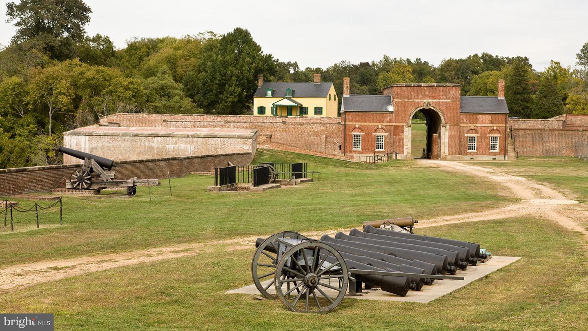
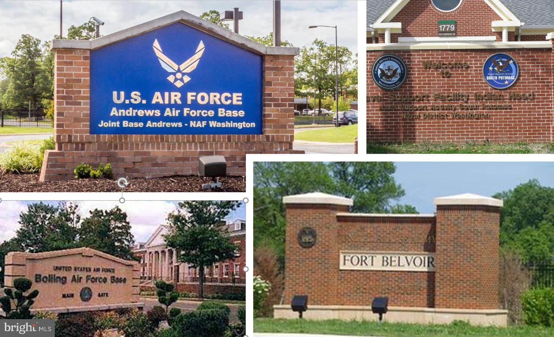
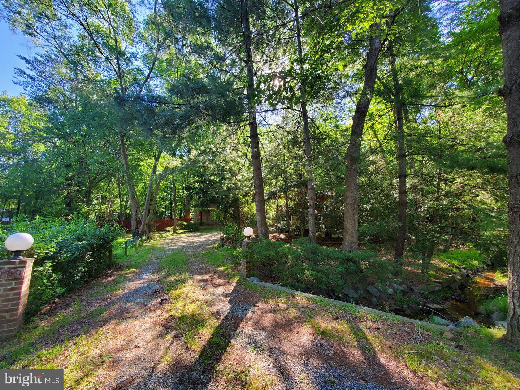
/u.realgeeks.media/novarealestatetoday/springhill/springhill_logo.gif)