5616 Richmanor Terrace Unit #B, Upper Marlboro, MD 20772
- $400,580
- 3
- BD
- 3
- BA
- 2,026
- SqFt
- Sold Price
- $400,580
- List Price
- $394,000
- Closing Date
- Nov 12, 2020
- Days on Market
- 41
- Status
- CLOSED
- MLS#
- MDPG569830
- Bedrooms
- 3
- Bathrooms
- 3
- Full Baths
- 2
- Half Baths
- 1
- Living Area
- 2,026
- Lot Size (Acres)
- 0.05
- Style
- Colonial
- Year Built
- 2020
- County
- Prince Georges
- School District
- Prince George's County Public Schools
Property Description
Ryan Homes is taking precautionary measures to protect our valued customers and employees. Our models are open by appointment only. "THE SCHUBERT" AT NORBOURNE PARK!!! A three level townhome located in Upper Marlboro, Maryland. Norbourne Park is an intimate community of only townhomes with a front entry two car garage, gourmet kitchen w/quartz countertops & large center island, stainless appliances, Maple Espresso 42" cabinets, deck and more! A quick & easy access to Route 4, (Pennsylvania Avenue), Crain Highway (Route 301) & the Capital Beltway are all within minutes, making it easy to get into Washington, DC. Other homesites and housetypes are available. Agents are warmly welcomed and appreciated. Photos shown are representative only.
Additional Information
- Subdivision
- Norbourne Park
- HOA Fee
- $50
- HOA Frequency
- Monthly
- Interior Features
- Breakfast Area, Kitchen - Island, Upgraded Countertops, Primary Bath(s), Floor Plan - Open, Carpet, Combination Kitchen/Dining, Family Room Off Kitchen, Kitchen - Eat-In, Kitchen - Gourmet, Pantry, Recessed Lighting, Soaking Tub, Sprinkler System, Stall Shower, Tub Shower, Walk-in Closet(s)
- Amenities
- Common Grounds, Jog/Walk Path
- School District
- Prince George's County Public Schools
- Elementary School
- Call School Board
- Middle School
- Call School Board
- High School
- Call School Board
- Flooring
- Carpet, Vinyl
- Garage
- Yes
- Garage Spaces
- 2
- Exterior Features
- Exterior Lighting, Street Lights, Sidewalks
- Community Amenities
- Common Grounds, Jog/Walk Path
- Heating
- Central
- Heating Fuel
- Natural Gas
- Cooling
- Central A/C
- Roof
- Shingle
- Utilities
- Under Ground, Cable TV Available
- Water
- Public
- Sewer
- Public Sewer
- Room Level
- Bedroom 3: Upper 1, Bedroom 2: Upper 1, Recreation Room: Lower 1, Dining Room: Main, Foyer: Lower 1, Kitchen: Main, Primary Bathroom: Upper 1, Primary Bedroom: Upper 1, Bathroom 2: Upper 1, Half Bath: Main, Great Room: Main, Laundry: Upper 1
- Basement
- Yes
Mortgage Calculator
Listing courtesy of NVR Services, Inc.. Contact: 443-616-2881
Selling Office: .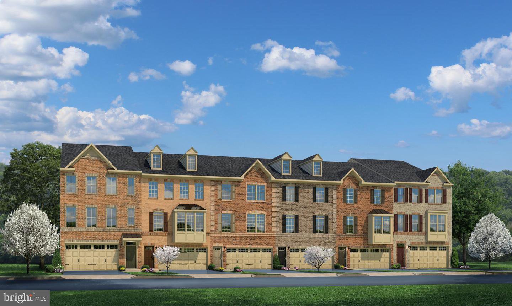
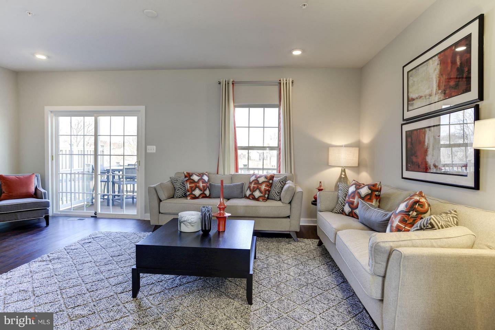
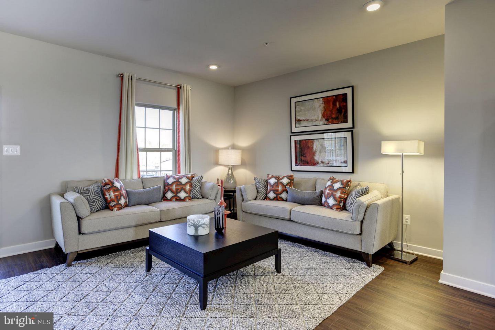
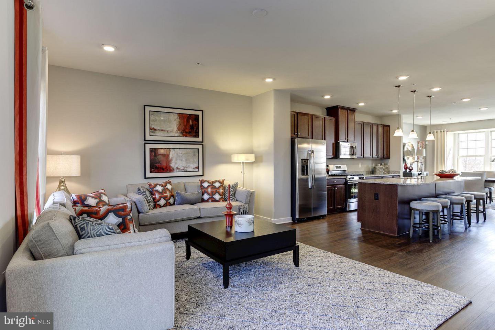
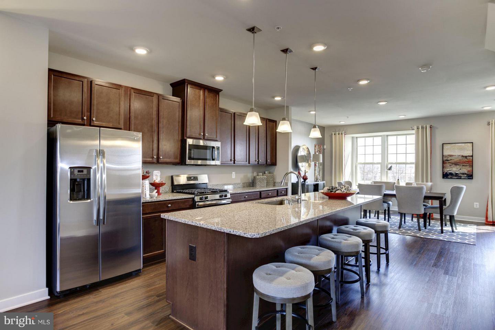
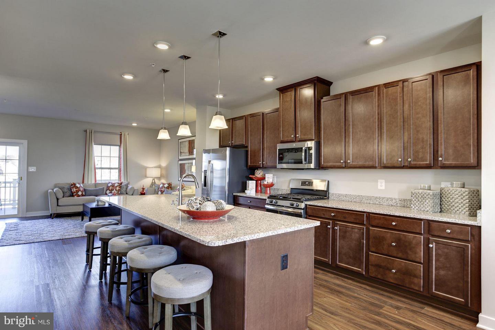
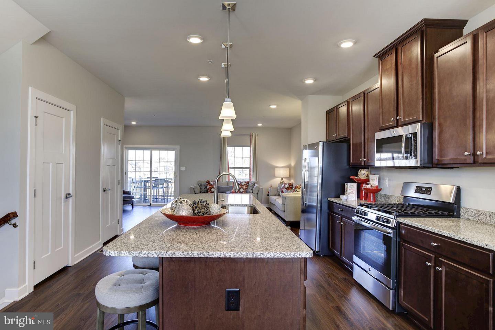
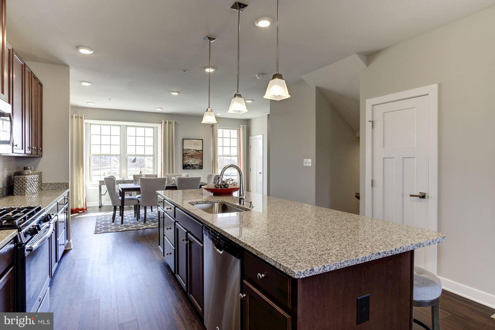
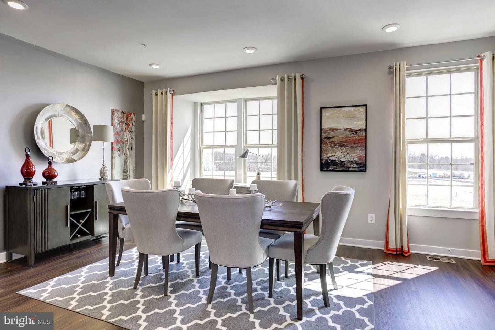


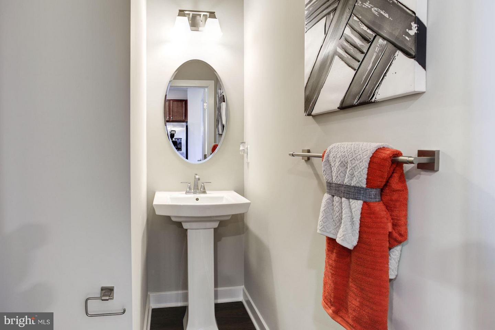
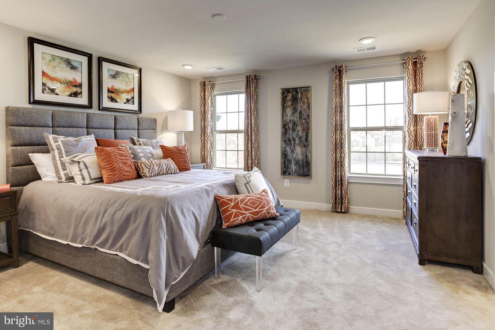
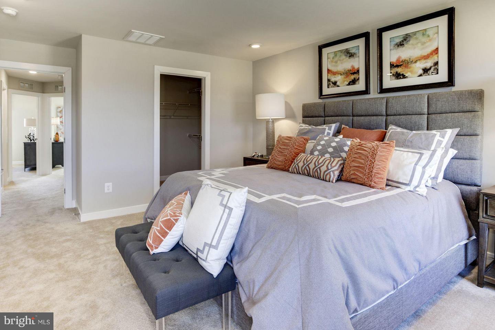
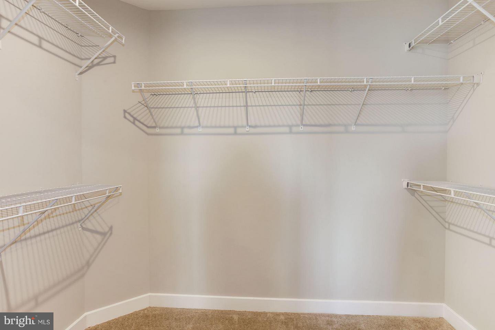
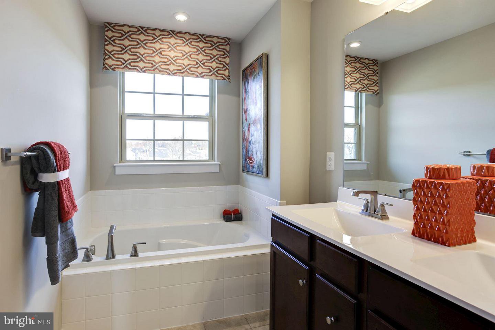
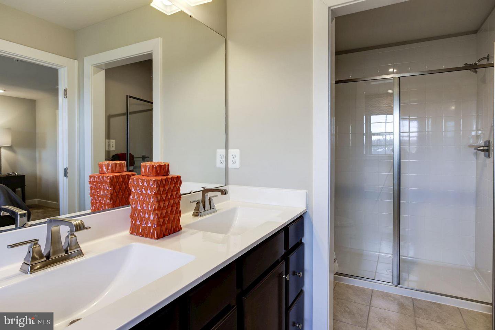
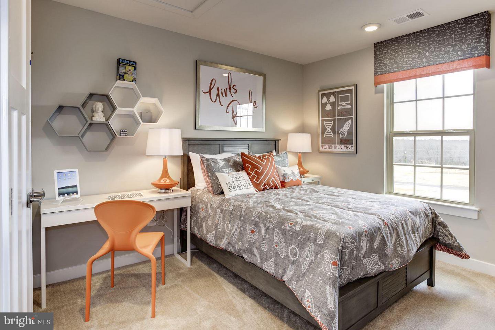
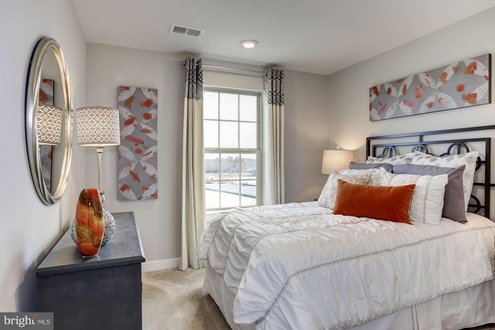
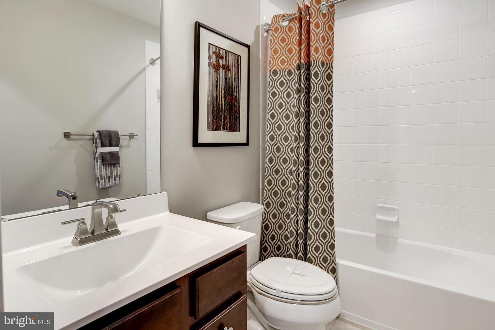
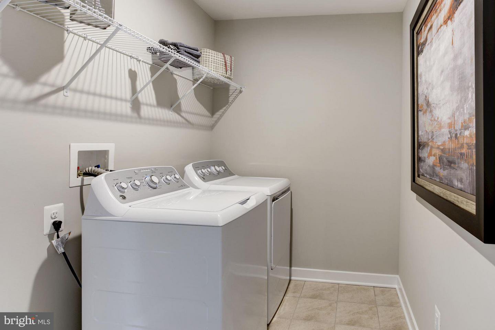

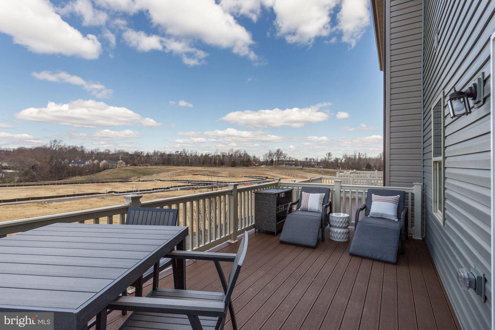
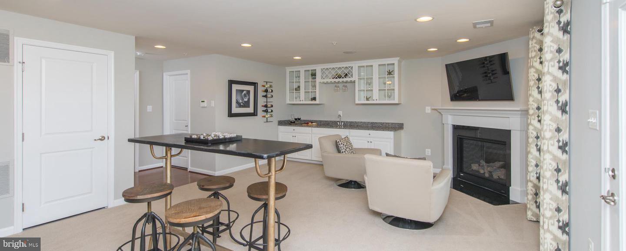
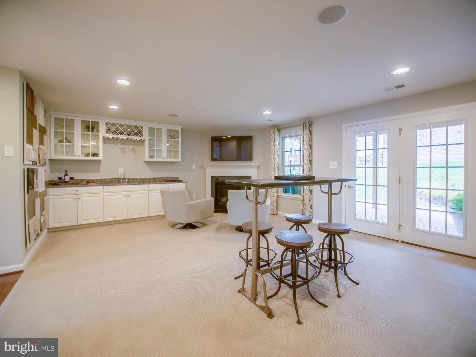
/u.realgeeks.media/novarealestatetoday/springhill/springhill_logo.gif)