14011 Tollison Drive, Bowie, MD 20720
- $610,000
- 4
- BD
- 5
- BA
- 3,418
- SqFt
- Sold Price
- $610,000
- List Price
- $595,000
- Closing Date
- Oct 29, 2020
- Days on Market
- 5
- Status
- CLOSED
- MLS#
- MDPG581650
- Bedrooms
- 4
- Bathrooms
- 5
- Full Baths
- 4
- Half Baths
- 1
- Living Area
- 3,418
- Lot Size (Acres)
- 0.37
- Style
- Colonial
- Year Built
- 1990
- County
- Prince Georges
- School District
- Prince George's County Public Schools
Property Description
Lovely Brick Front Home in Bowie, located on a corner lot!!! Agents don't let this one get past you. This home features upgrades throughout. Tiger Wood floors, Travertine heated floors tiles in Mater bathroom, multiple shower heads, Jacuzzi tub, Master bedroom with ceiling fan and custom walk-in closet. This beautiful home has 4 bedrooms along with 4.5 baths , skylights throughout, 2 of the bedrooms share a Jack-n-Jill bathroom and fourth bedroom has it's own full bath, with pedestal sinks, and granite counter tops. Two Story family room with fireplace, ceiling fan and French doors leading to the deck.. Updated Eat-In Kitchen with center cook-top, butler's pantry with wine cooler. Library/Office with custom book shelves, Finished basement with Den (could be 5th bedroom) and a full bath. This home also has a composite deck which leads to a brick patio!! The proud new owner of this lovely home will walk up to their brand new driveway. This home also features crown molding, chair railings, wet bar in the basement, laundry shoot, sprinkler system, intercom system throughout the entire home, a new roof, new siding, new gutters and new skylights. This home has a family room surround sound that extends to the deck and separate surround sound in the basement. This home features several niches, recess lighting in Kitchen and basement, gorgeous stainless steel kitchen appliances such as dishwasher, micro-wave/double oven, and double door refrigerator. This home also features a laundry room with washer and dryer, two car garage, a well manicured yard and a small park directly across the street from the house that features a park bench for an evening of relaxation or watching your children play. A home warranty will be provided by the sellers. PLEASE USE SHOE COVERS OR TAKE SHOES OFF NO EXCEPTIONS! PLEASE TAKE USED SHOE COVERS WITH YOU! AGENTS MUST ACCOMPANY CLIENTS THROUGHOUT THE VIEWING NO EXCEPTIONS!!!! PERSON MAXIMUM DURING SHOWING: (AGENT + 2) AGENTS: PRE-APPROVED BUYERS ONLY!!!!
Additional Information
- Subdivision
- Woodmont Estates Plat 1
- Taxes
- $6802
- HOA Fee
- $360
- HOA Frequency
- Annually
- Interior Features
- Attic, Breakfast Area, Butlers Pantry, Built-Ins, Bar, Ceiling Fan(s), Carpet, Chair Railings, Crown Moldings, Dining Area, Family Room Off Kitchen, Formal/Separate Dining Room, Intercom, Floor Plan - Open, Kitchen - Gourmet, Kitchen - Eat-In, Kitchen - Island, Laundry Chute, Pantry, Primary Bath(s), Recessed Lighting, Skylight(s), Soaking Tub, Walk-in Closet(s), Window Treatments, Wood Floors, Wine Storage
- School District
- Prince George's County Public Schools
- Elementary School
- Whitehall
- Middle School
- Samuel Ogle
- High School
- Bowie
- Fireplaces
- 1
- Fireplace Description
- Gas/Propane
- Flooring
- Carpet, Hardwood, Ceramic Tile
- Garage
- Yes
- Garage Spaces
- 2
- Exterior Features
- Bump-outs, Exterior Lighting, Street Lights, Underground Lawn Sprinkler
- Heating
- Heat Pump(s)
- Heating Fuel
- Natural Gas
- Cooling
- Central A/C
- Roof
- Shingle
- Water
- Public
- Sewer
- Public Sewer
- Room Level
- Foyer: Main, Library: Main, Family Room: Main, Dining Room: Main, Living Room: Main, Kitchen: Main, Bathroom 1: Lower 1, Recreation Room: Lower 1, Den: Lower 1
- Basement
- Yes
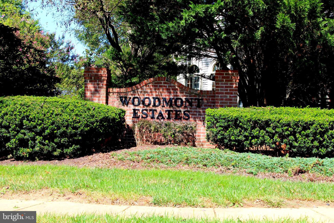
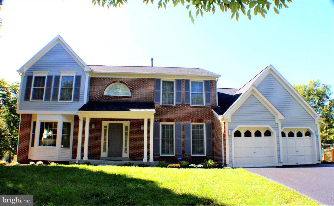
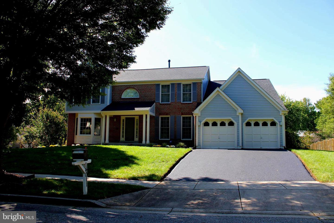
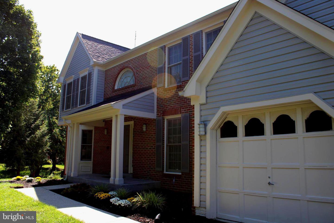
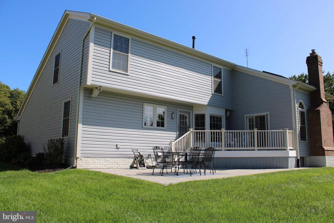
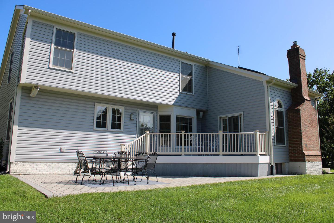
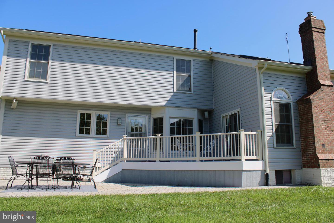
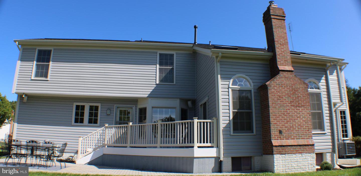
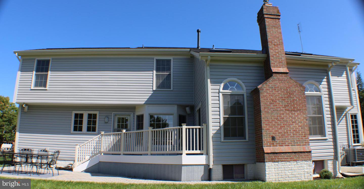
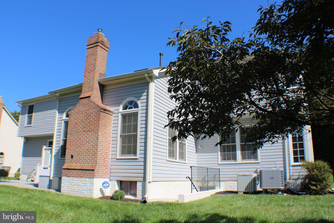
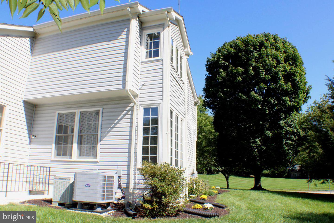
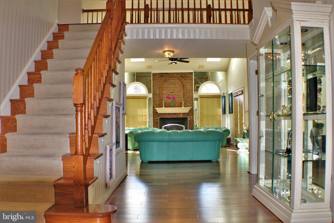
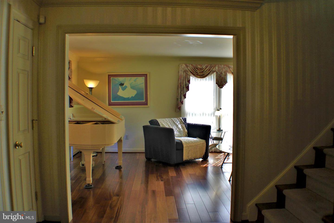
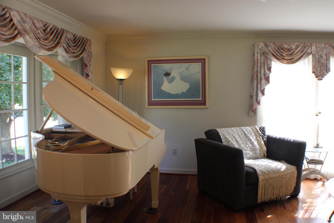
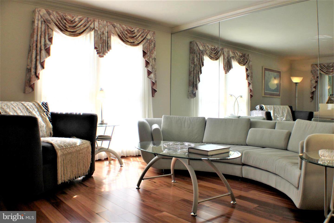
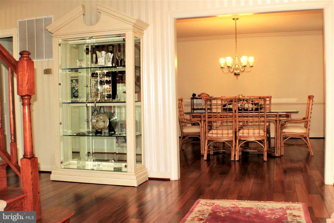
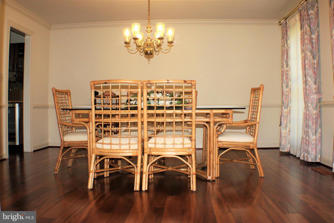
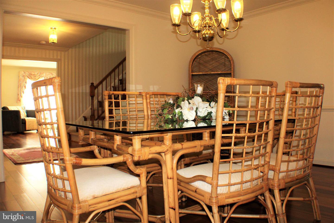
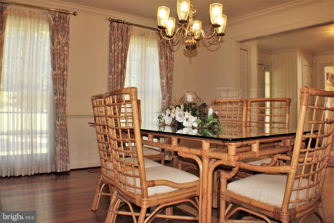
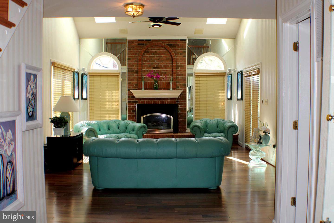
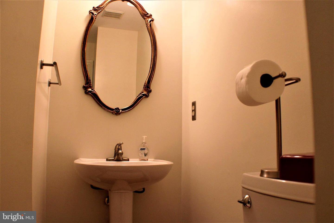
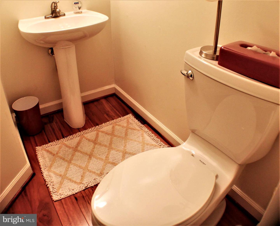
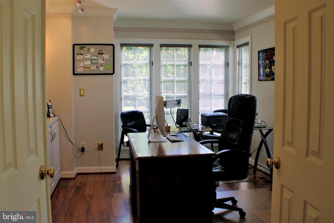
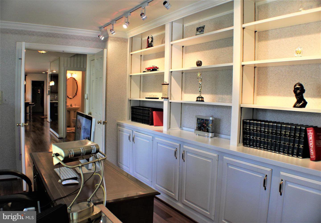
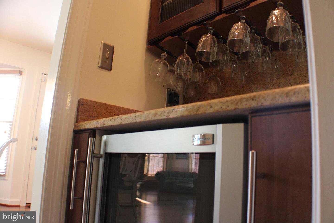
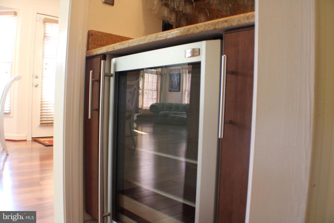
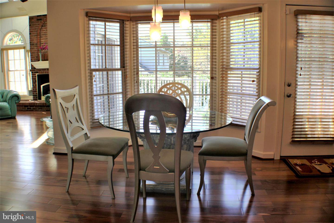
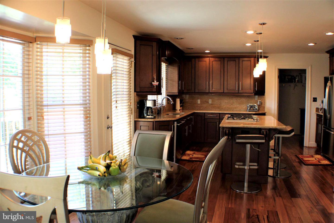
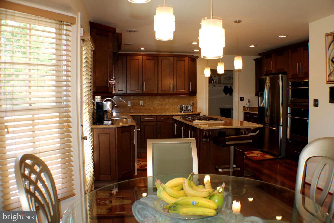
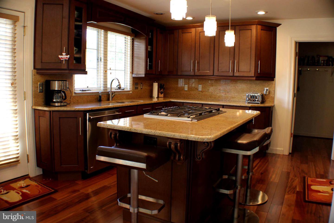
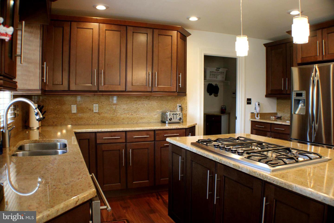
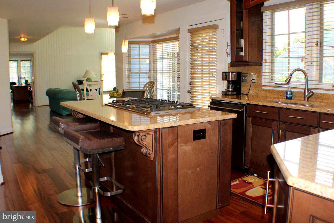
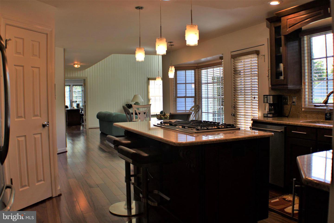
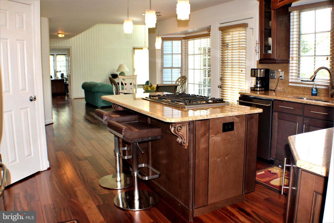
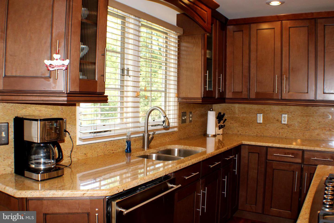
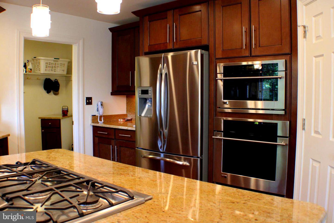
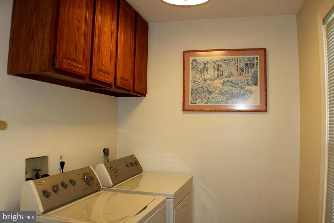
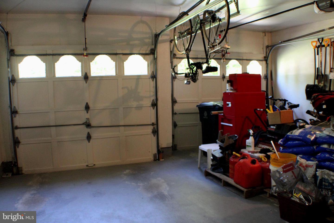
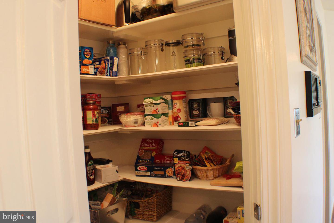
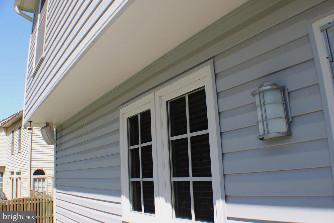
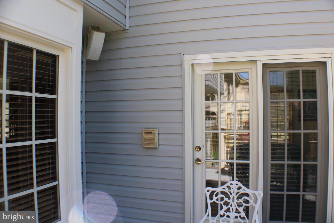
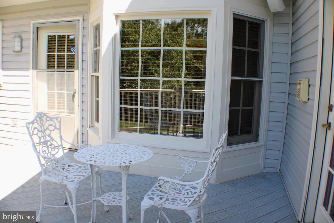
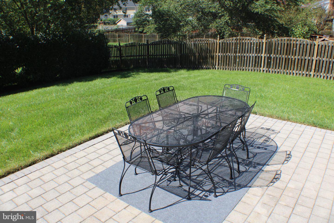
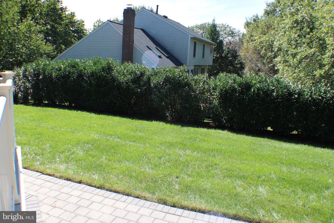
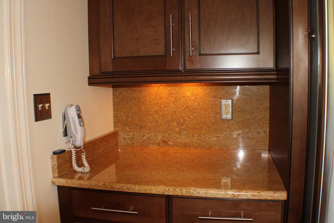
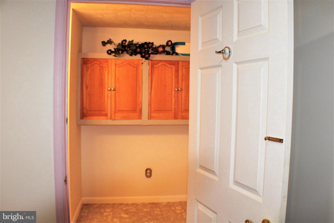
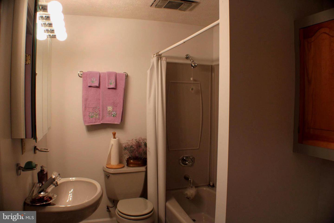
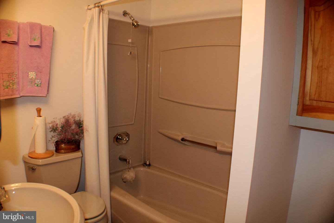
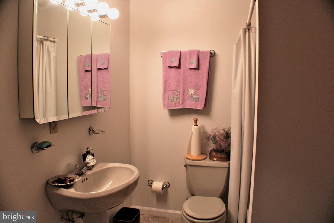
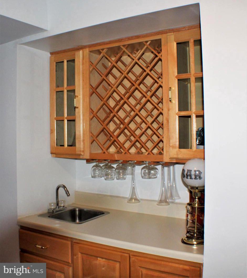
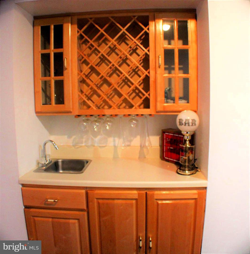
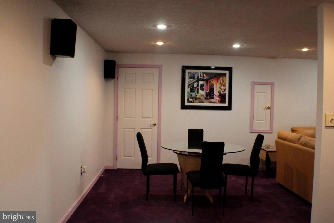
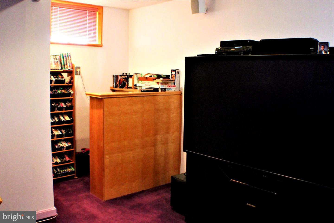
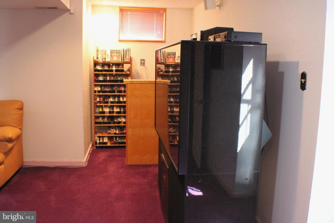
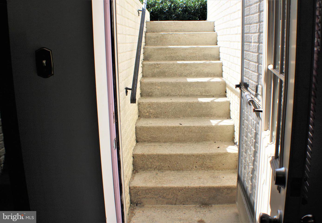
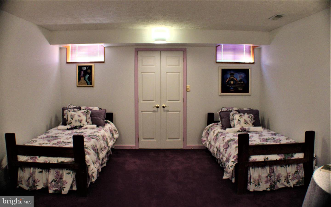
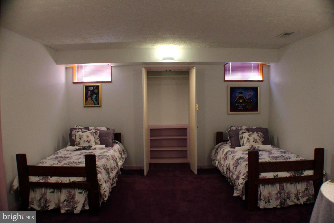
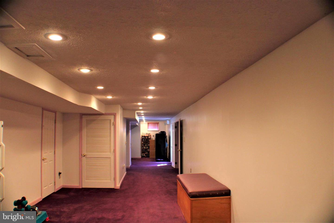
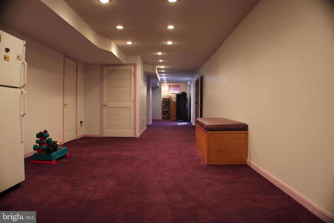
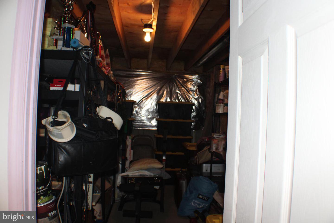
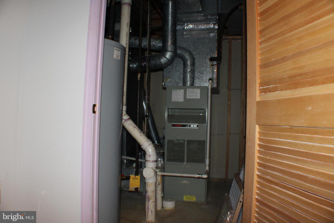
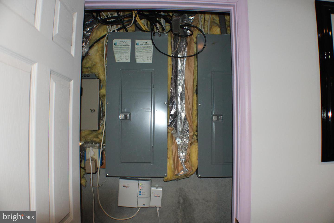
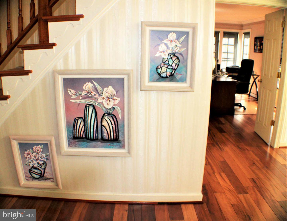
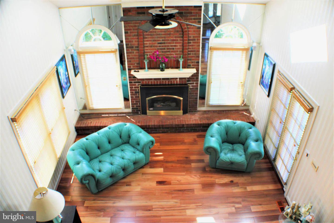
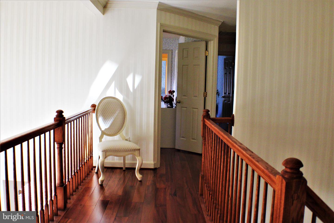
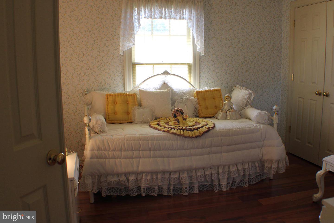
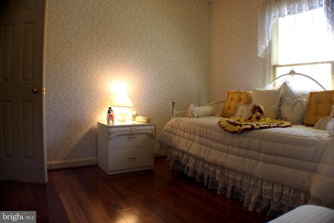
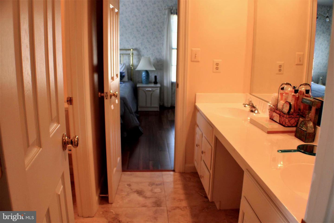
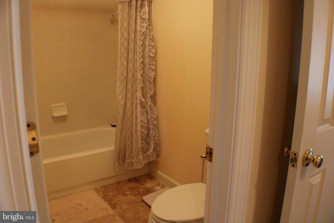
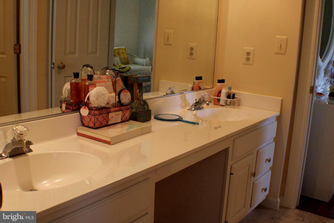
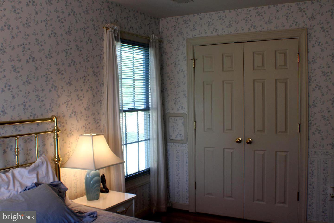
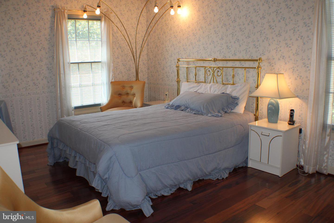
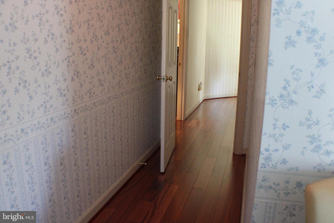
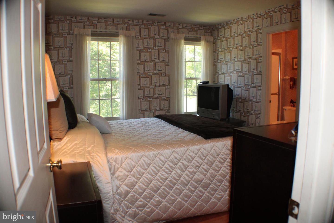
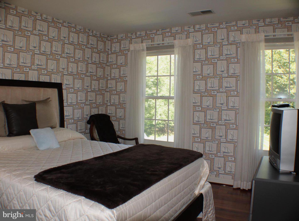
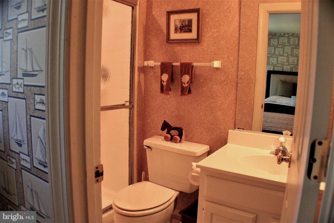
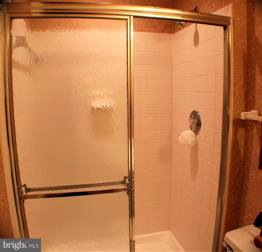
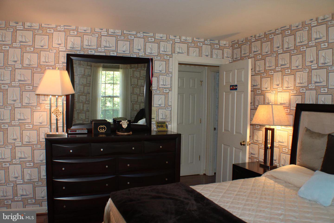
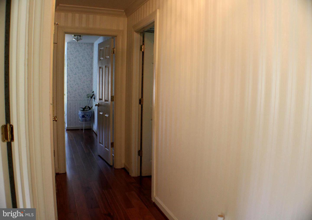
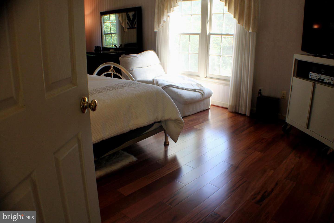
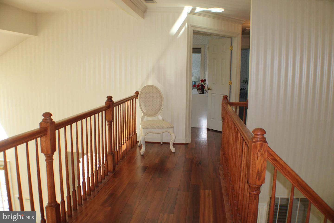
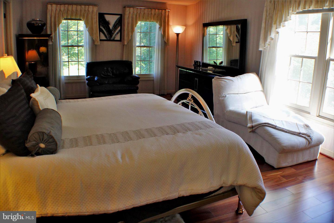
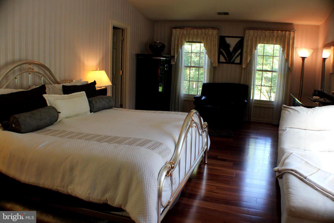
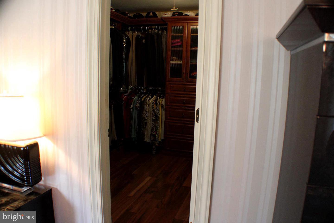
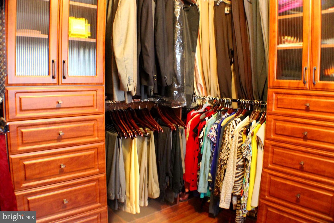
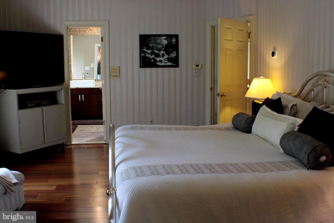
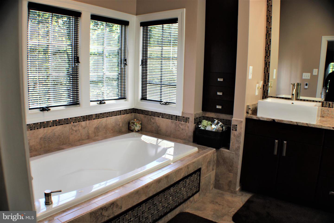
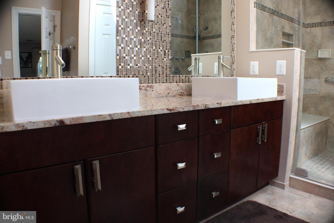
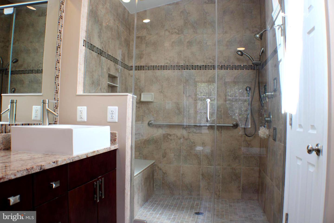
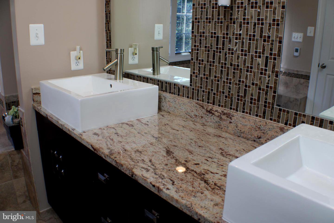
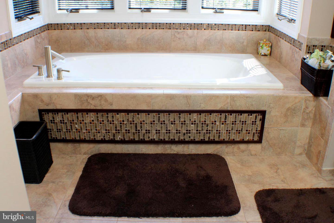
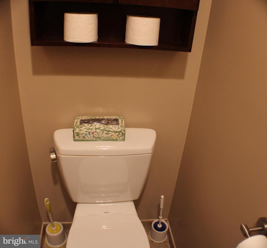
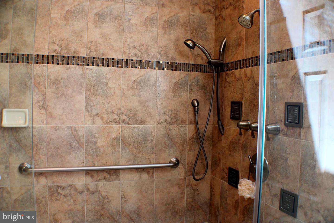
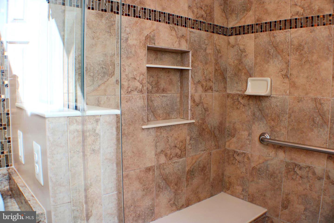
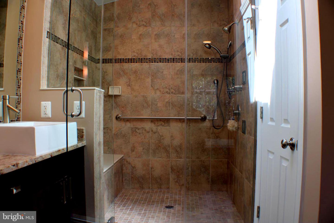
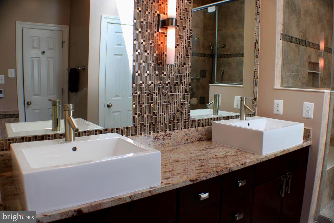
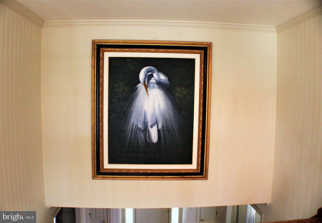
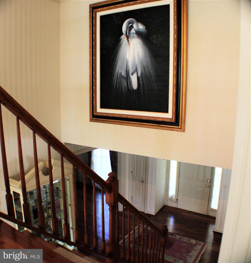
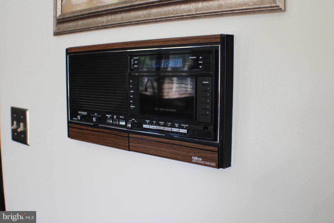
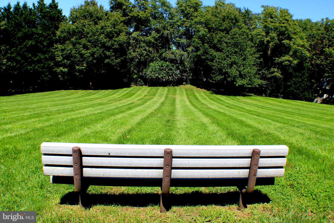
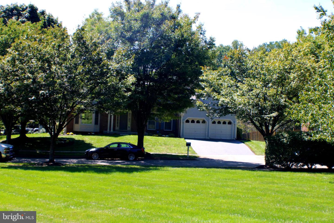
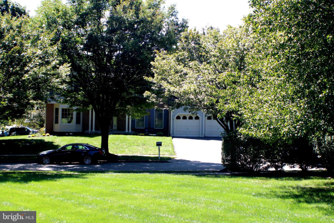
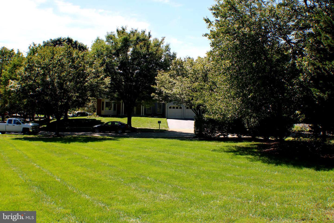
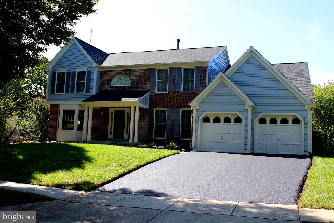
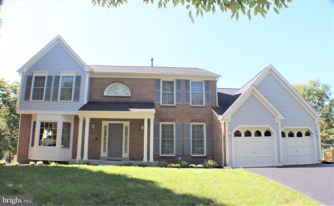
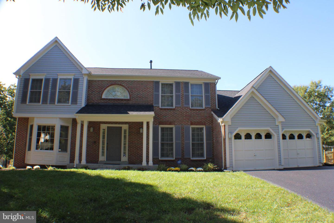
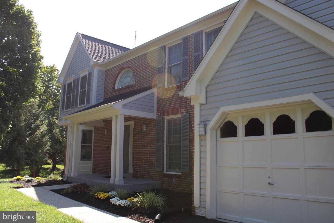
/u.realgeeks.media/novarealestatetoday/springhill/springhill_logo.gif)