13700 Clemerra Way, Brandywine, MD 20613
- $755,000
- 5
- BD
- 4
- BA
- 3,930
- SqFt
- Sold Price
- $755,000
- List Price
- $749,990
- Closing Date
- Dec 04, 2020
- Days on Market
- 34
- Status
- CLOSED
- MLS#
- MDPG581708
- Bedrooms
- 5
- Bathrooms
- 4
- Full Baths
- 4
- Living Area
- 3,930
- Lot Size (Acres)
- 5
- Style
- Colonial
- Year Built
- 2006
- County
- Prince Georges
- School District
- Prince George's County Public Schools
Property Description
Solar Panels are 100% OWNED OUTRIGHT! No lease agreement! Free electricity for the next 25 years! Take a tour of this turn key home that has been renovated from top to bottom! Over 5,600 Sq. Ft. of Pinterest perfection! Stunning home with thoughtful renovations and upgrades galore. 5 acres of gorgeous wooded property that offers total privacy. Two car attached garage with an additional detached 2 car garage! Detached garage has electricity run and is perfectly situated for a business or car enthusiast. The possibilities are endless with this one of kind property! Gorgeous kitchen complete with granite countertops, oversized island bar with additional cabinetry and storage, upgraded stainless steel appliances, double convection oven, farm sink, beautiful subway tile backsplash, all white shaker cabinets and pantry room. Home is an entertainers paradise with a large open floor plan, landscaped outdoors, and expansive Trex deck that spans the length of the house. Large master suite will blow you away! Beautiful tray ceiling, wide plank hardwood flooring, propane fireplace and mantle add warmth and charm. Huge master closet, second master BR closet and linen closet all complete with custom builtins, drawers, and shelving. Master bathroom has been completely renovated with ceramic marble flooring, upgraded dual marble countertop vanities, new shower and jacuzzi tub. Flooring in the entire home has been replaced with beautiful wide plank hardwood floors or marble tile. Dramatic two-story family room, with oversized windows to allow for an abundance of natural light. Renovated laundry room upstairs! Renovated Jack and Jill bathrooms. Recessed lighting throughout the home! Fully finished basement with bedroom and full bathroom. Huge recreation room and play room complete the basement. Nearly all of the big ticket items have been replaced or renovated by current owners including, HW and marble flooring throughout, main level bathroom, main level office, kitchen, Lenox HVAC system, laundry room, Jack & Jill bathroom, master bathroom, living room, solar panels (2017), both master closets, new shed (2018), Trex deck (2019), septic pump (2020), sump pump (2020), and fully finished basement (2020).
Additional Information
- Subdivision
- Bentley Park
- Taxes
- $5734
- Interior Features
- Attic, Breakfast Area, Dining Area, Kitchen - Eat-In, Kitchen - Table Space, Primary Bath(s), WhirlPool/HotTub, Window Treatments
- School District
- Prince George's County Public Schools
- Fireplaces
- 2
- Garage
- Yes
- Garage Spaces
- 4
- Exterior Features
- Sidewalks
- Heating
- Heat Pump(s)
- Heating Fuel
- Electric
- Cooling
- Central A/C
- Water
- Well
- Sewer
- Septic Exists
- Basement
- Yes
Mortgage Calculator
Listing courtesy of Keller Williams Three Bridges. Contact: (301) 632-5454
Selling Office: .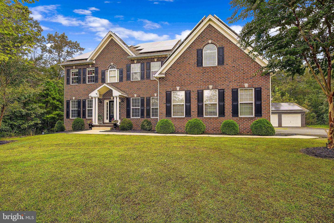
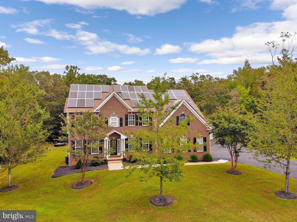
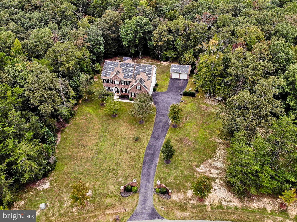
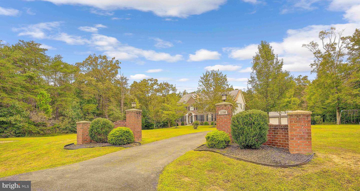
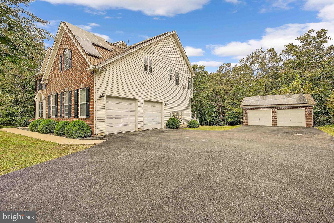
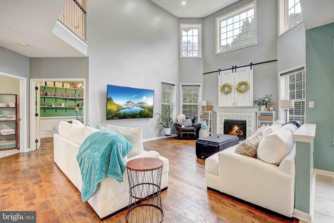
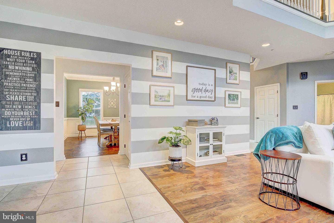

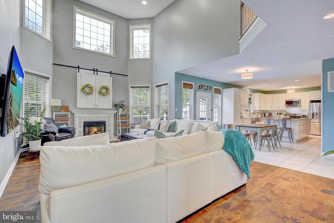
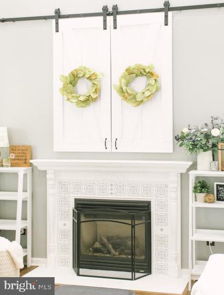
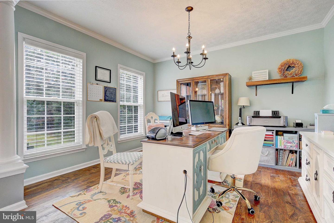
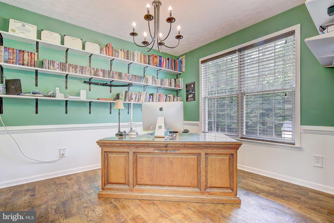
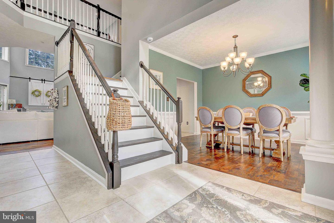
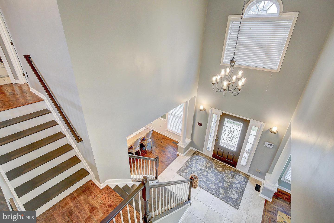
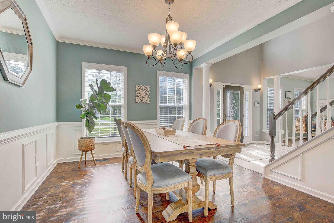
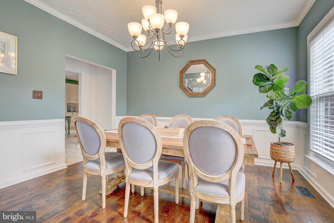
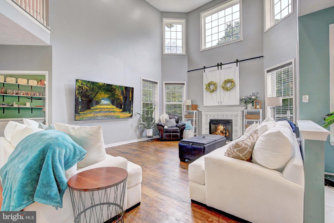
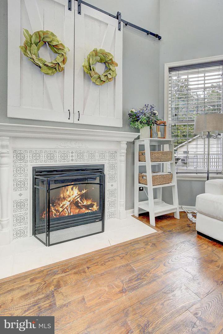
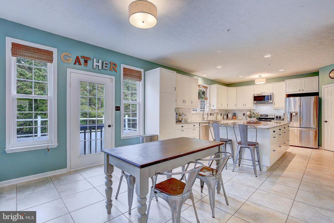
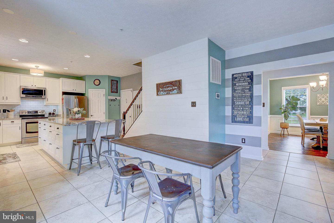
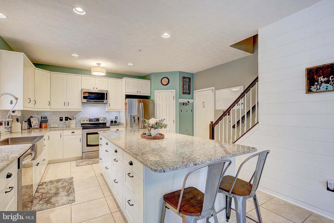
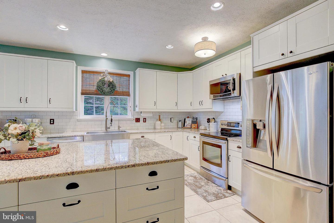
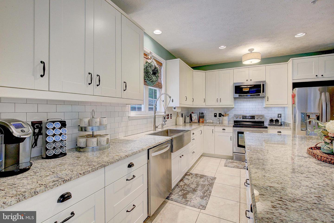
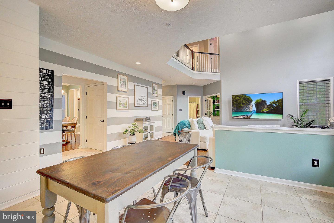
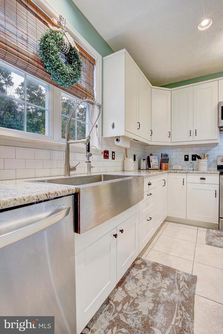
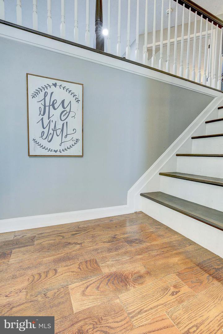
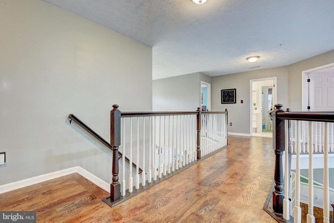
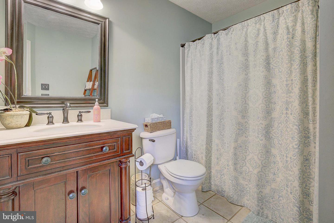
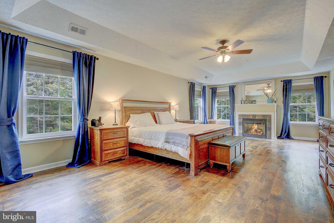
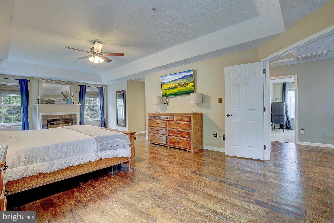

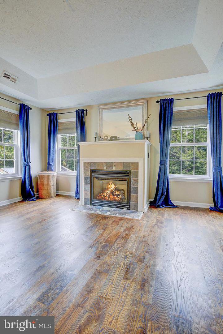
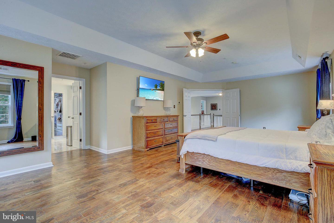
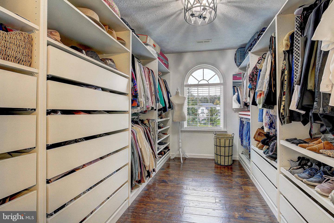
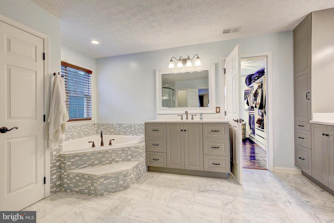
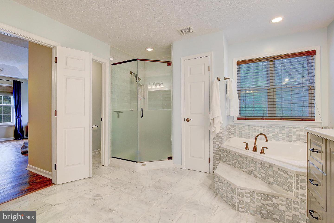
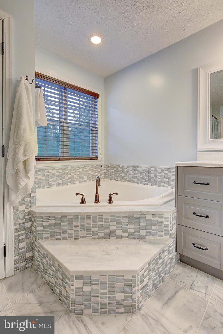
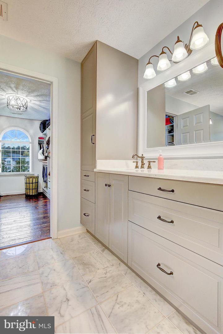
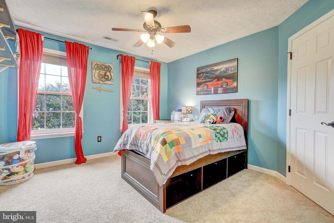
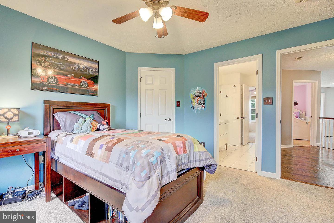
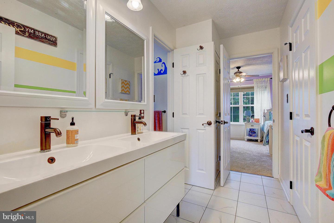
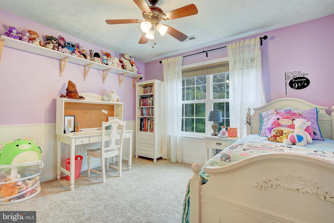
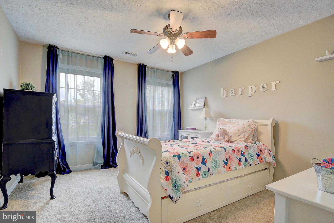
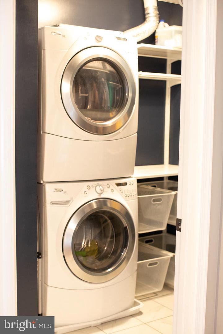
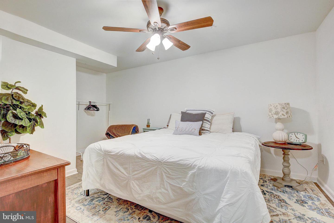
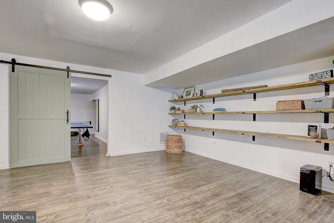
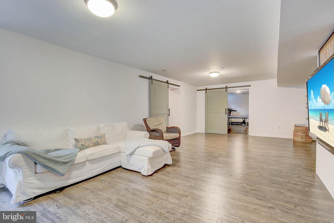
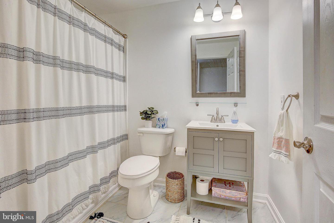
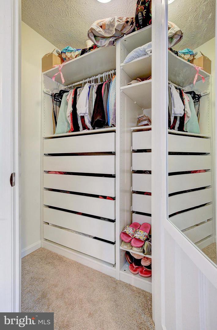
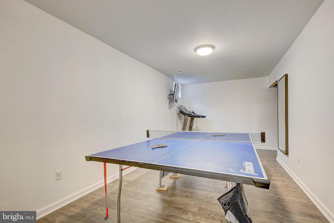
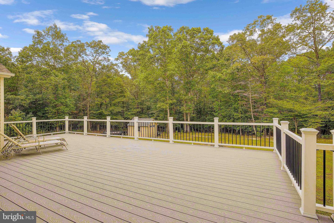
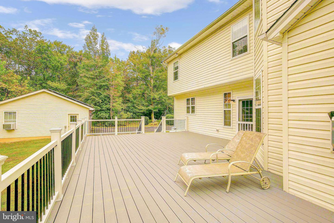
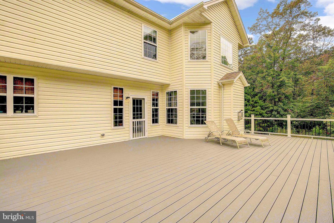
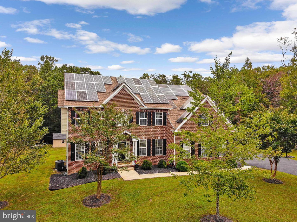
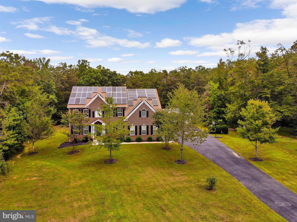

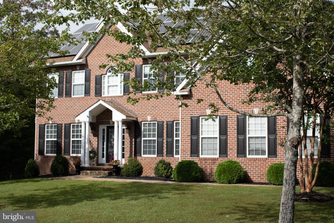
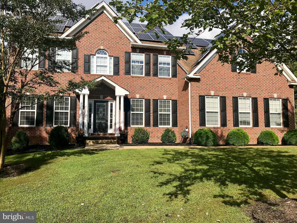
/u.realgeeks.media/novarealestatetoday/springhill/springhill_logo.gif)