5231 Kenstan Drive, Temple Hills, MD 20748
- $430,000
- 4
- BD
- 4
- BA
- 2,450
- SqFt
- Sold Price
- $430,000
- List Price
- $430,000
- Closing Date
- Nov 04, 2020
- Days on Market
- 4
- Status
- CLOSED
- MLS#
- MDPG582630
- Bedrooms
- 4
- Bathrooms
- 4
- Full Baths
- 3
- Half Baths
- 1
- Living Area
- 2,450
- Lot Size (Acres)
- 0.25
- Style
- Colonial
- Year Built
- 1973
- County
- Prince Georges
- School District
- Prince George's County Public Schools
Property Description
Welcome Home! Stunning Colonial loaded with upgrades, situated on a Cul-de-Sac and backing to woods. 4 spacious bedrooms and 3.5 renovated luxury baths. New stainless steel appliances, backsplash, granite counters, washer and dryer, oversize 1 car garage and more. Plenty of recessed lighting and crown molding. Hardwood floors thru-out main and upper level. Large Master suite with jacuzzi tub for those relaxing evenings. Formal living and dining room overlooking huge deck and backyard for those family gatherings. Partially finished basement with a room to use as an office, game room, TV room or anything you like. Basement has full bath with frameless glass doors and seated shower. More basement space to make your own. Home is convenient to the National Harbor, Andrews AFB, I-495 and Washington, DC.
Additional Information
- Subdivision
- Westchester Estates
- Taxes
- $4422
- Interior Features
- Crown Moldings, Recessed Lighting, Tub Shower
- School District
- Prince George's County Public Schools
- Fireplaces
- 1
- Flooring
- Hardwood, Carpet, Ceramic Tile
- Garage
- Yes
- Garage Spaces
- 1
- Heating
- 90% Forced Air
- Heating Fuel
- Natural Gas
- Cooling
- Central A/C
- Water
- Public
- Sewer
- Public Sewer
- Room Level
- Bedroom 1: Upper 1, Primary Bedroom: Upper 1, Bathroom 2: Upper 1, Bathroom 3: Upper 1, Primary Bathroom: Upper 1, Full Bath: Upper 1, Dining Room: Main, Living Room: Main, Kitchen: Main, Family Room: Main, Half Bath: Main, Laundry: Main, Bathroom 1: Lower 1, Den: Lower 1
- Basement
- Yes
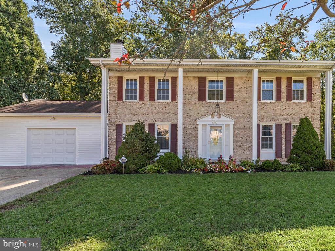

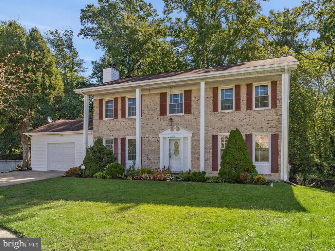
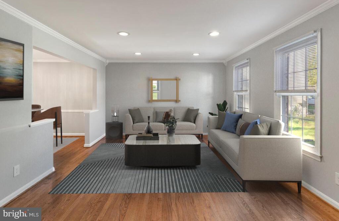
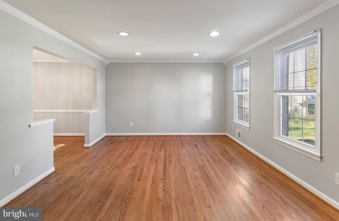
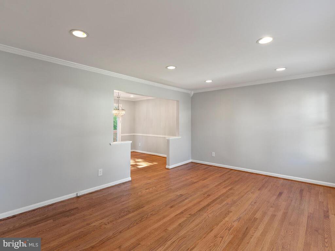
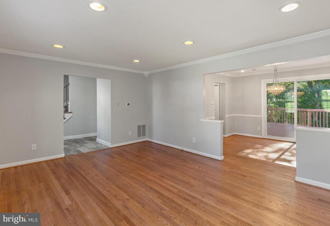


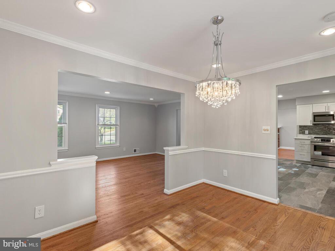
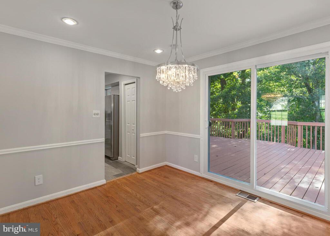
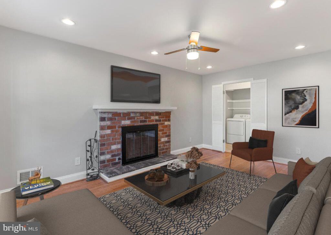
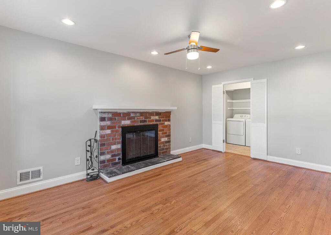
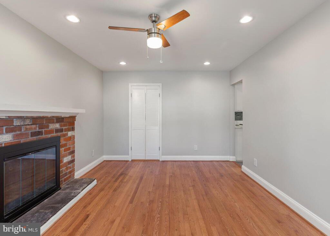
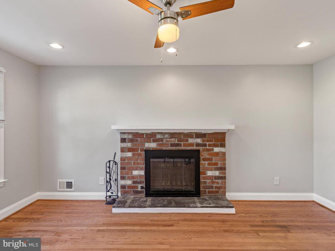
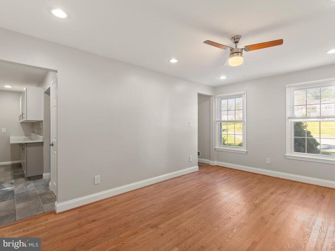
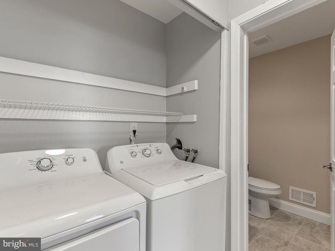
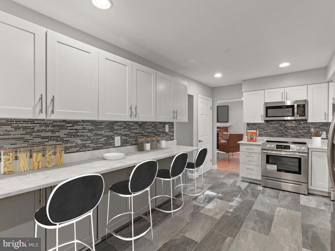
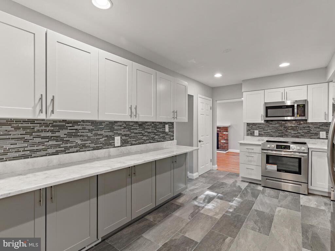
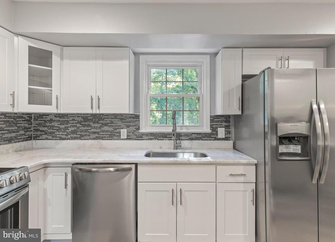
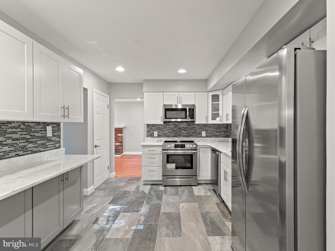
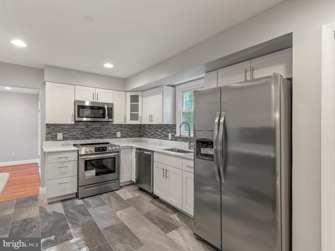
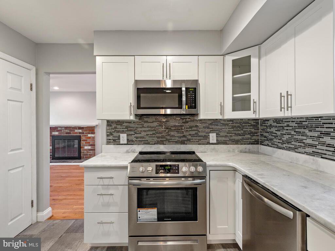
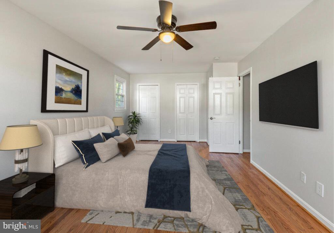
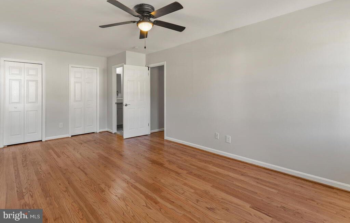
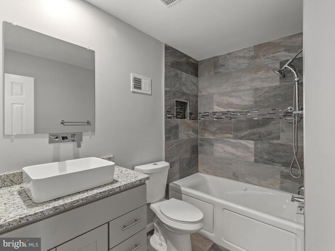
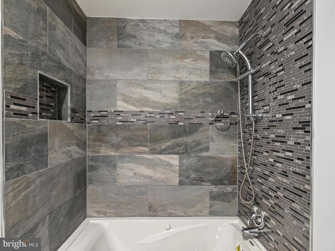
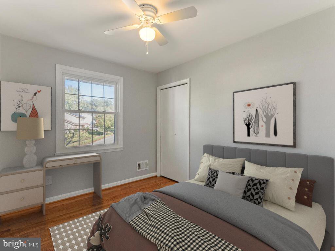
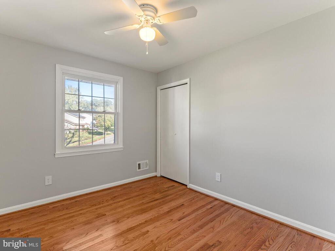
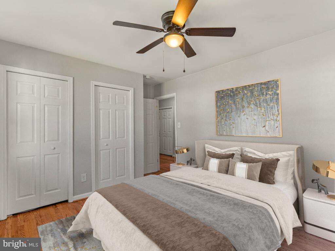
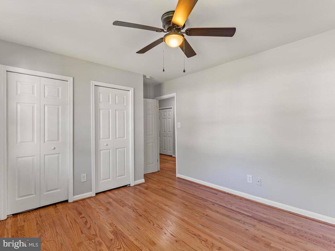
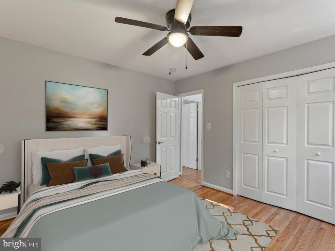
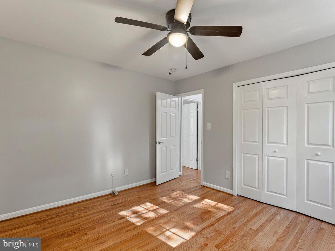
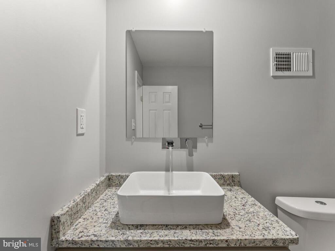
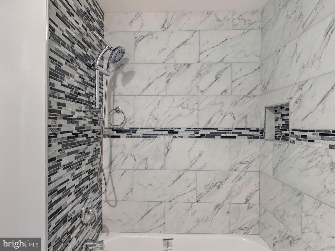
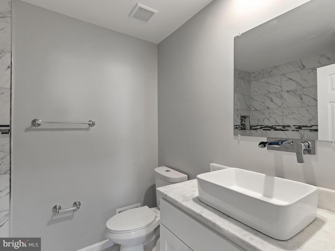
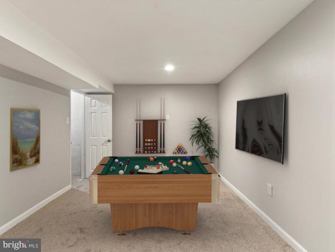
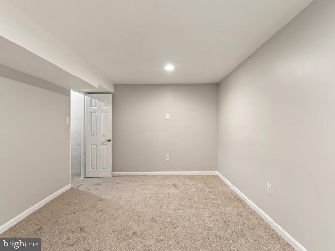



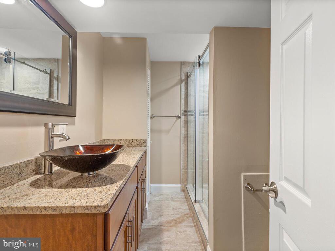
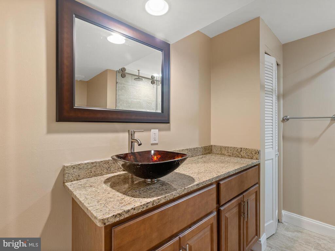
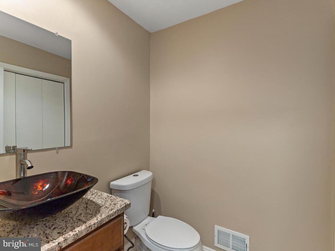
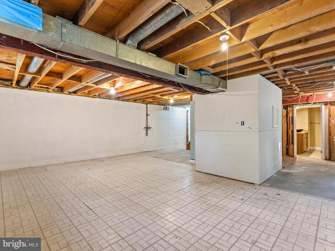
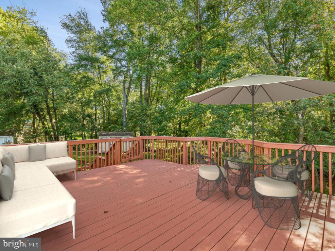
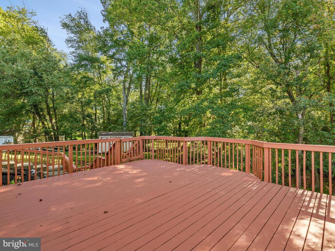
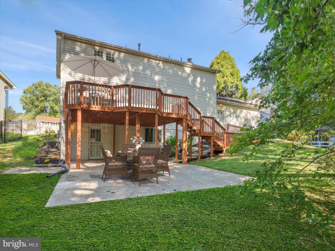
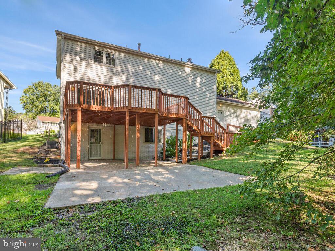

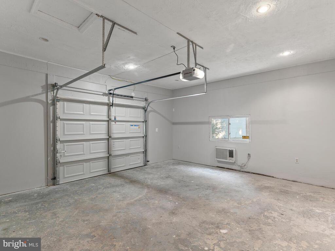
/u.realgeeks.media/novarealestatetoday/springhill/springhill_logo.gif)