814 S Arlington Mill Drive Unit #204, Arlington, VA 22204
- $265,000
- 2
- BD
- 1
- BA
- 715
- SqFt
- Sold Price
- $265,000
- List Price
- $260,000
- Closing Date
- Mar 31, 2021
- Days on Market
- 3
- Status
- CLOSED
- MLS#
- VAAR167542
- Bedrooms
- 2
- Bathrooms
- 1
- Full Baths
- 1
- Living Area
- 715
- Style
- Traditional
- Year Built
- 1947
- County
- Arlington
- School District
- Arlington County Public Schools
Property Description
BEAUTIFULLY RENOVATED CONDO - IN LOVELY PARK GLEN COMMUNITY Hardwood floors, updated appliances, lighting, window treatments. There are 2 TOTAL PARKING OPTIONS included! 1 parking permit for community lot and 1 County Zone 24-parking permit for Arlington Mill Dr. Also, additional overnight parking is an easy rental option at Arlington Mill Community Center. Kitchen includes track lighting, under cabinet lighting, modern white soft close cabinets, stainless steel appliances, 12x24 floor tiles, white beveled subway backsplash tiles, stainless steel sink and faucet, and window treatment. Bedrooms with renovated closets, new interior doors, lighting, ceiling fan in the master, renovated bath. Secure Bike Room, Large Storage Bin, and Laundry facilities. Utilities: pay only electric & internet. Community Pool. Just steps from Four Mile Run walking/running trails, W&OD bike trails, and the Arlington Mill Community Center. Park Glen is beautifully landscaped, surrounded by old-growth trees that make this community feel secluded from the vibrant and bustling Columbia Pike. Close to ART and Metro Transit bus, minutes to Ballston, Pentagon City, Crystal City, Amazon HQ2, and DC.
Additional Information
- Subdivision
- Park Glen
- Building Name
- Park Glen
- Taxes
- $2223
- Condo Fee
- $412
- Amenities
- Common Grounds, Extra Storage, Laundry Facilities, Jog/Walk Path, Pool - Outdoor, Storage Bin, Swimming Pool
- School District
- Arlington County Public Schools
- Flooring
- Wood, Laminated
- Exterior Features
- Street Lights, Sidewalks, Secure Storage
- Community Amenities
- Common Grounds, Extra Storage, Laundry Facilities, Jog/Walk Path, Pool - Outdoor, Storage Bin, Swimming Pool
- Heating
- Central
- Heating Fuel
- Electric
- Cooling
- Central A/C
- Utilities
- Electric Available
- Water
- Public
- Sewer
- Public Sewer
- Room Level
- Living Room: Main, Dining Room: Main, Kitchen: Main, Bedroom 1: Main, Bedroom 2: Main, Bathroom 1: Main
Mortgage Calculator
Listing courtesy of . Contact: (703) 596-5303
Selling Office: .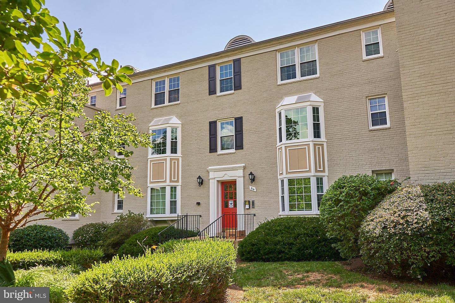
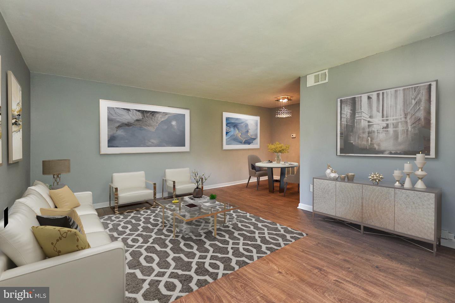
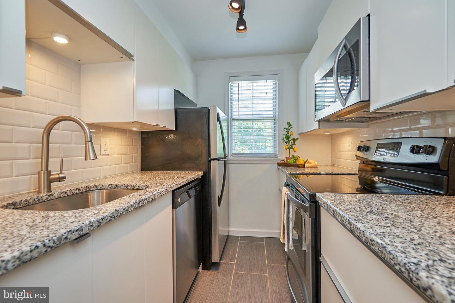
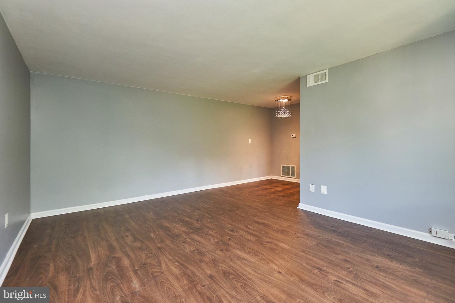
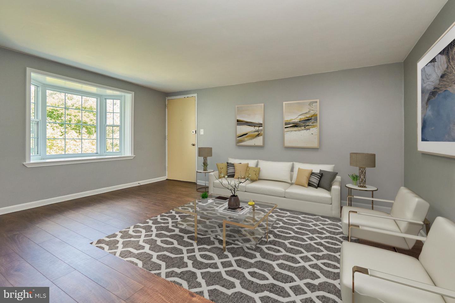
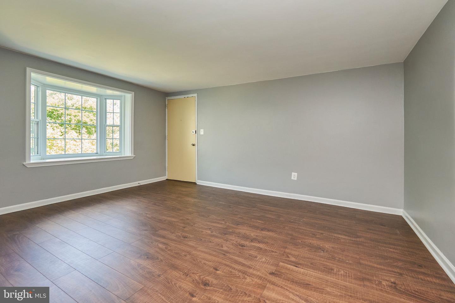
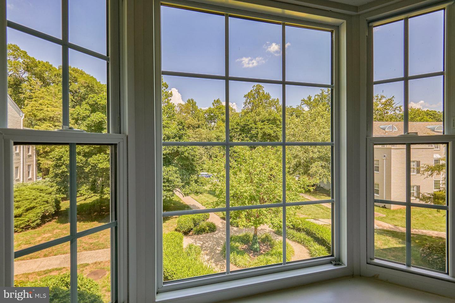
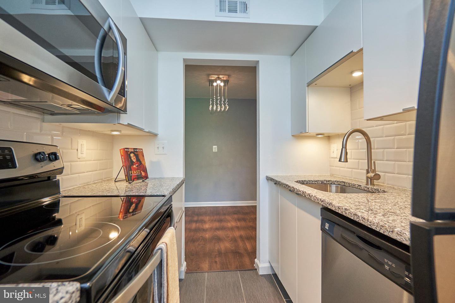
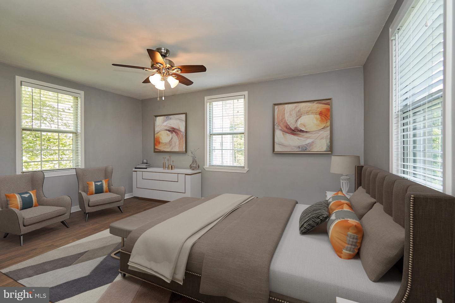
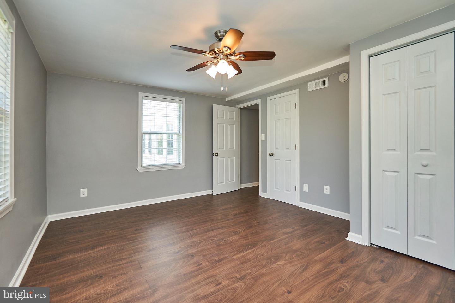
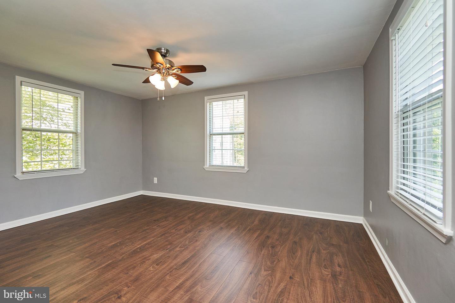
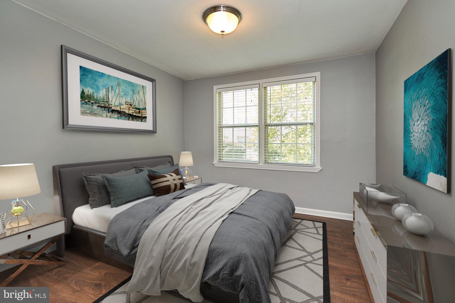
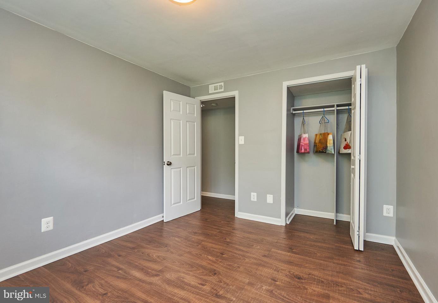
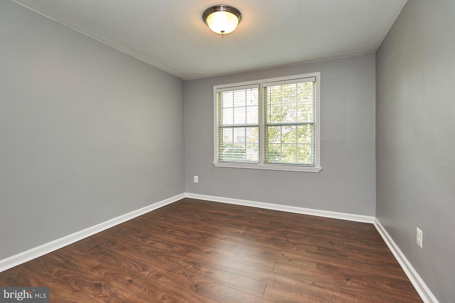
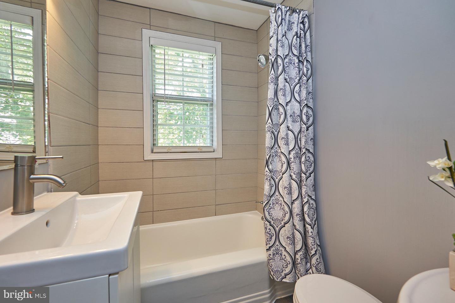
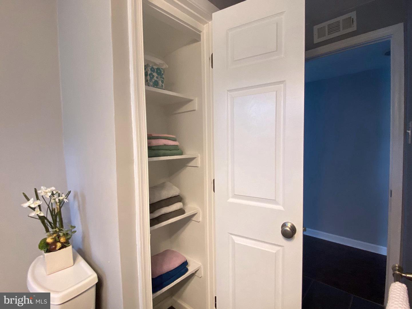
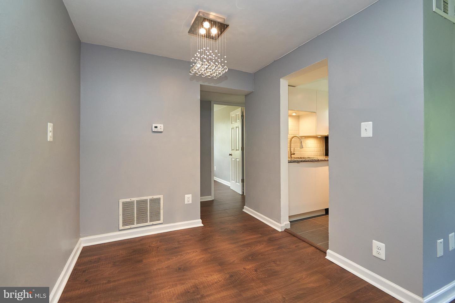
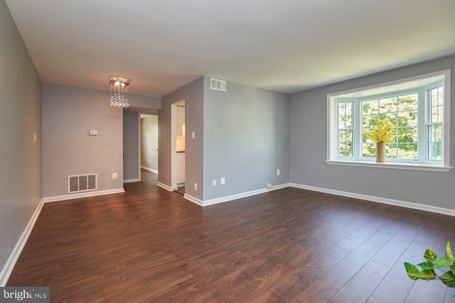
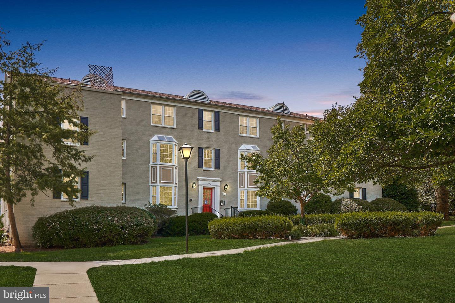
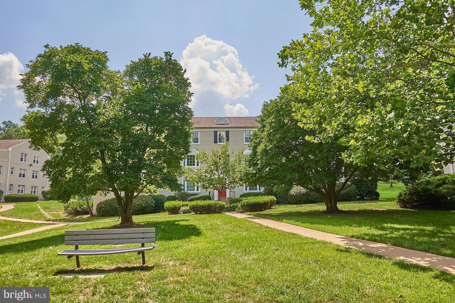
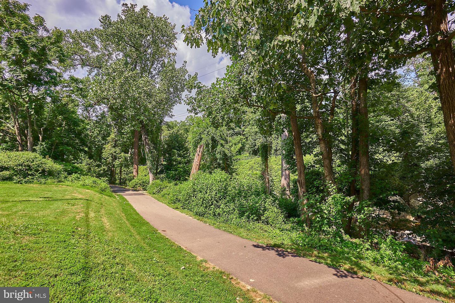
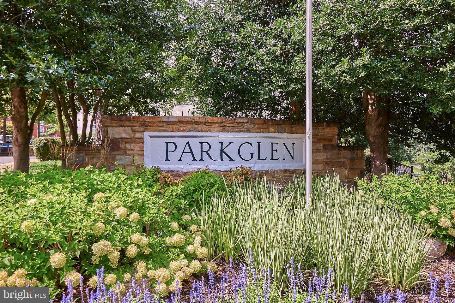
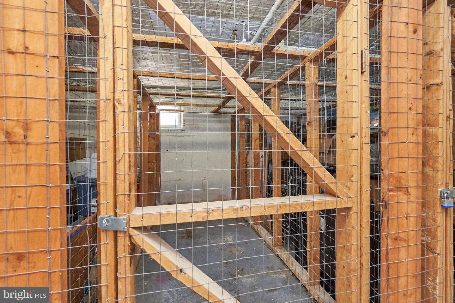
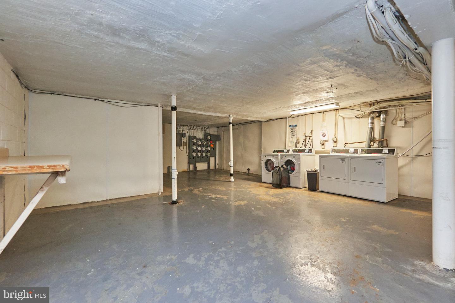
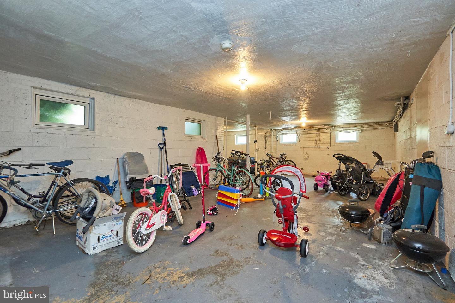
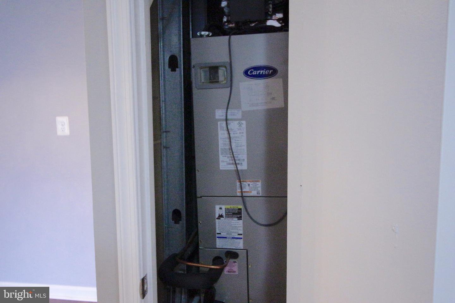
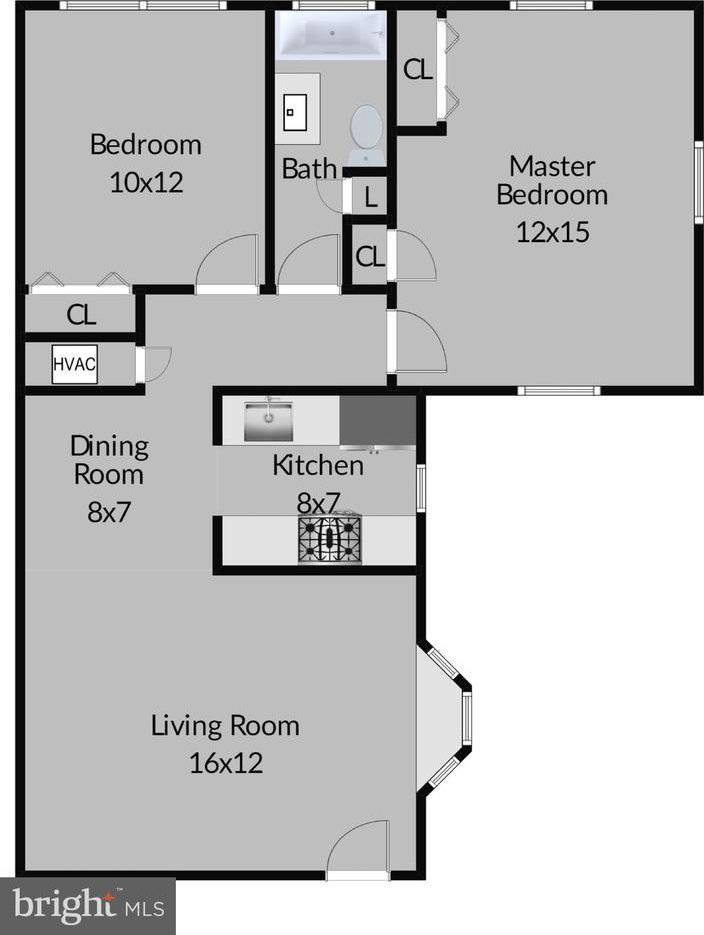
/u.realgeeks.media/novarealestatetoday/springhill/springhill_logo.gif)