900 N Taylor Street Unit #712, Arlington, VA 22203
- $299,000
- 2
- BD
- 2
- BA
- 1,352
- SqFt
- Sold Price
- $299,000
- List Price
- $299,000
- Closing Date
- Jan 07, 2022
- Days on Market
- 49
- Status
- CLOSED
- MLS#
- VAAR2006002
- Bedrooms
- 2
- Bathrooms
- 2
- Full Baths
- 2
- Living Area
- 1,352
- Style
- Traditional
- Year Built
- 1992
- County
- Arlington
- School District
- Arlington County Public Schools
Property Description
The Jefferson is an independent and active senior living community, located in Ballston/Arlington. The Jefferson offers independent and assisted living. This luxury high rise offers; dining, happy hours, lectures, and trips to the theater, etc. You can also enjoy the nearby community amenities that The Ballston Quarter and Clarendon offer such as shopping, dining, trails, and more. This 55+ community has a non-optional monthly fee (owner) of $4359.00 which includes amenities. There is also a condo fee of $521.00 per month. The parking fee is $75/month per resident vehicle. This is a Wythe floor plan with 2 bedrooms, a den and 2 baths, a balcony, and hardwood floors. This Wythe unit is a spacious open floor plan with lots of windows and natural light. It is located on the 7th floor at the corner of the building. A quaint balcony and offers views on two sides of the neighborhood including the park on Taylor Street. This home is being sold in 'as is' condition. Seller is offering a $2,000.00 CLOSING COST CREDIT to the purchaser. *** OR**** $4,000.00 closing cost credit is being offered to the purchaser with a FULL price offer and a closing date of November 29, 2021.
Additional Information
- Subdivision
- The Jefferson - Sunrise Senior Living
- Taxes
- $3333
- Condo Fee
- $521
- Amenities
- Art Studio, Beauty Salon, Concierge, Dining Rooms, Elevator, Exercise Room, Extra Storage, Fitness Center, Library, Reserved/Assigned Parking, Retirement Community, Swimming Pool, Transportation Service
- School District
- Arlington County Public Schools
- Community Amenities
- Art Studio, Beauty Salon, Concierge, Dining Rooms, Elevator, Exercise Room, Extra Storage, Fitness Center, Library, Reserved/Assigned Parking, Retirement Community, Swimming Pool, Transportation Service
- View
- City, Park/Greenbelt
- Heating
- Forced Air
- Heating Fuel
- Electric
- Cooling
- Central A/C
- Water
- Public
- Sewer
- Public Sewer
- Room Level
- Den: Main, Kitchen: Main, Bathroom 2: Main, Bathroom 1: Main
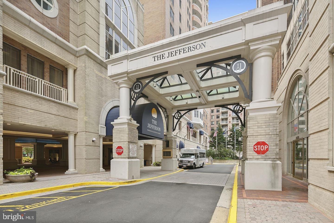
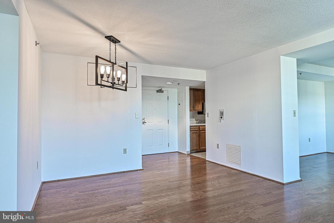
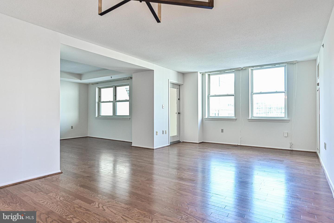
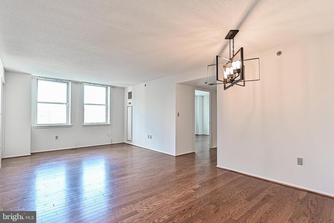
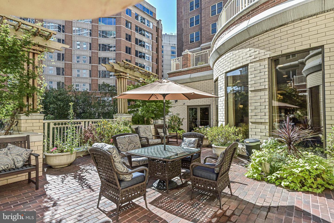
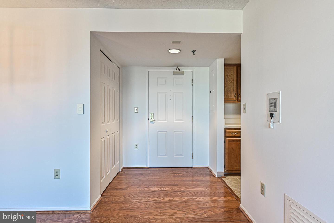
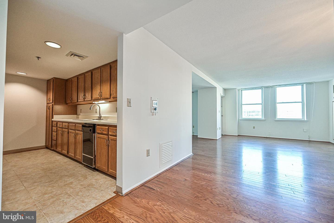
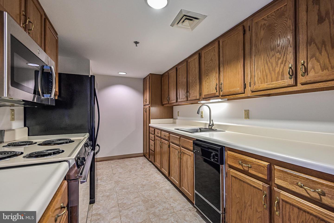
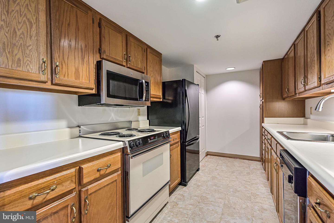
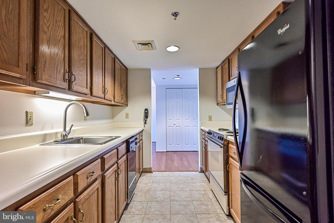
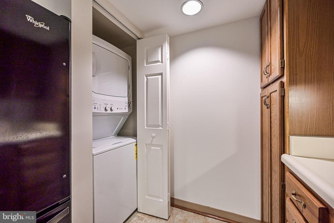
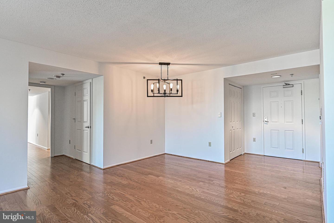
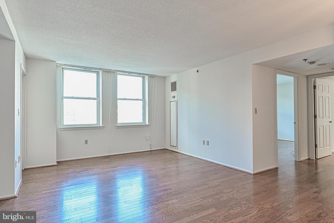
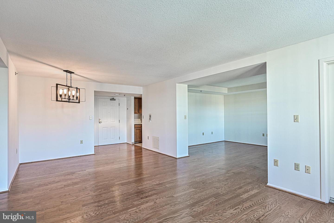
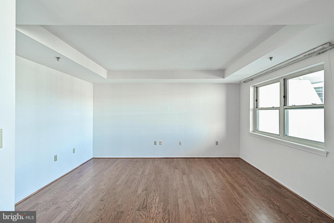
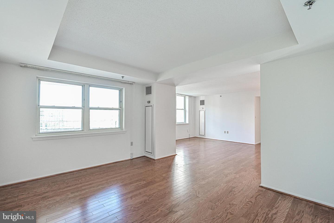
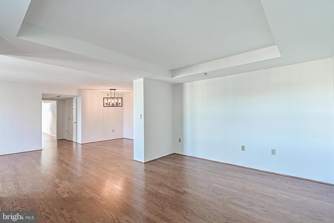
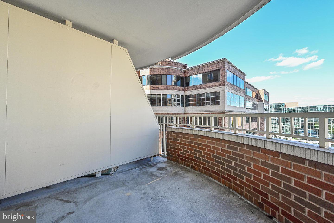
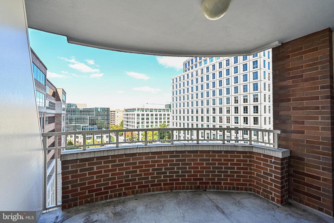
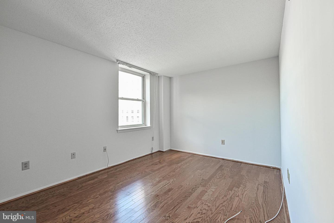
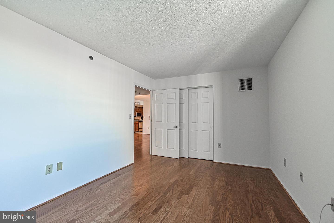
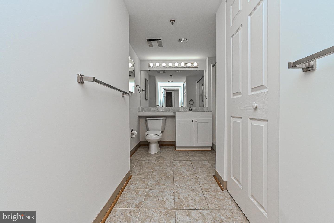
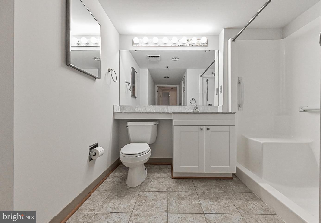
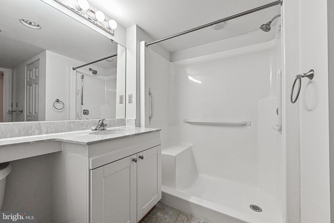
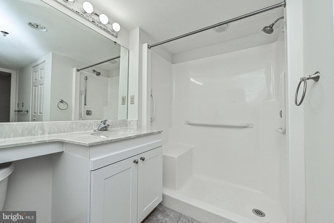
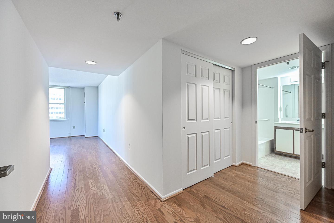
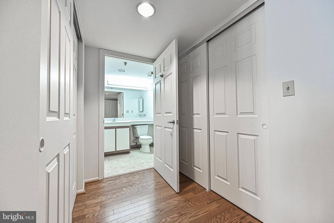
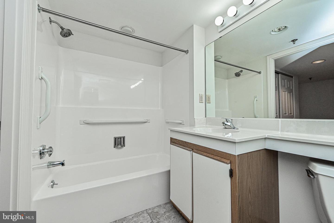
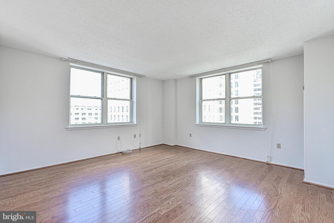
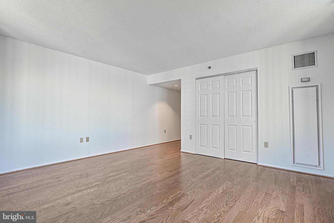
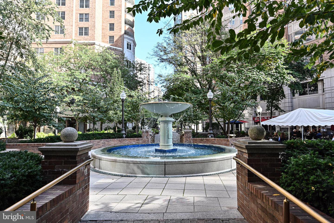
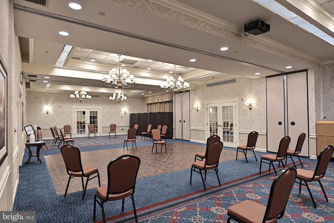
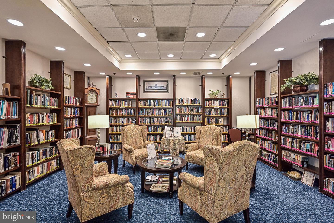
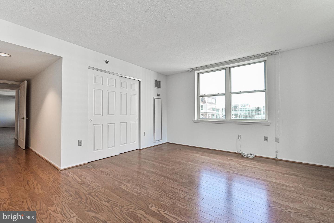
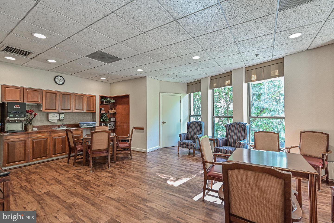
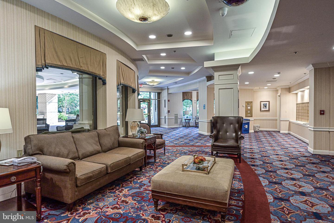
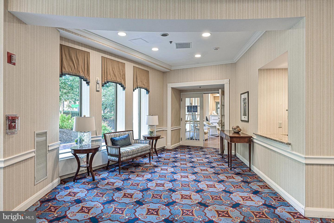
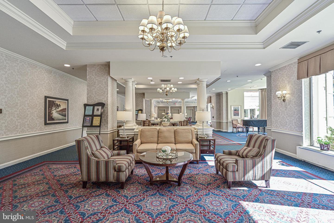
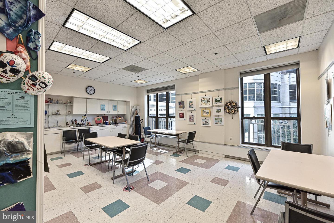
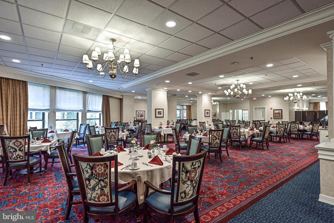
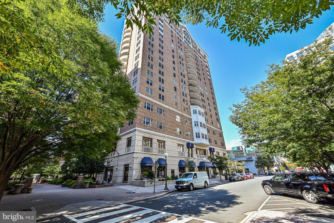
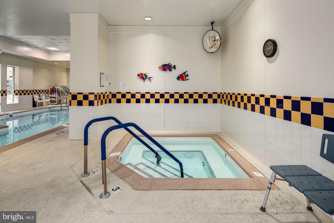
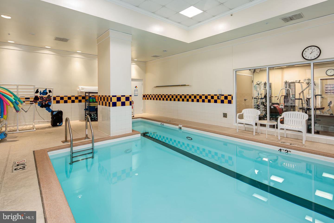
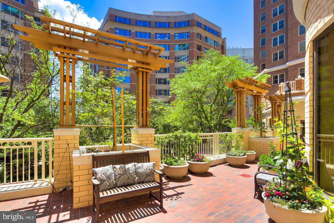
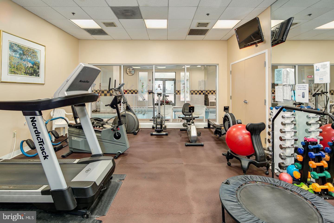
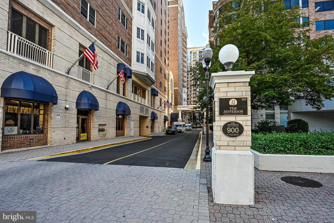
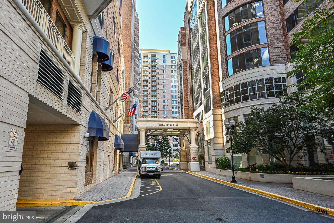
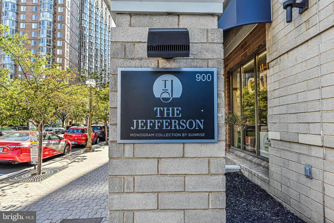
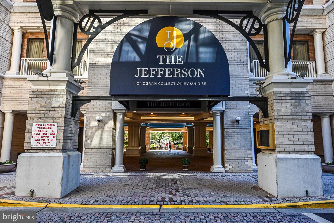
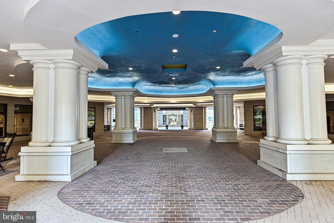
/u.realgeeks.media/novarealestatetoday/springhill/springhill_logo.gif)