2434 N Powhatan Street, Arlington, VA 22207
- $1,700,000
- 4
- BD
- 4
- BA
- 2,700
- SqFt
- Sold Price
- $1,700,000
- List Price
- $1,535,000
- Closing Date
- Jul 07, 2022
- Days on Market
- 5
- Status
- CLOSED
- MLS#
- VAAR2016092
- Bedrooms
- 4
- Bathrooms
- 4
- Full Baths
- 3
- Half Baths
- 1
- Living Area
- 2,700
- Lot Size (Acres)
- 0.19
- Style
- Colonial
- Year Built
- 1947
- County
- Arlington
- School District
- Arlington County Public Schools
Property Description
Fully renovated and thoughtfully expanded, this home features beautifully and professionally designed spaces throughout all three levels. The light-filled layout offers crown molding, designer fixtures and hardwood floors throughout. The living room provides a fireplace with a marble surround that leads to both the sunroom and the formal dining room, which gives access to the screened-in porch overlooking the backyard. The beautiful gourmet kitchen features Italian soapstone counters along the perimeter with a marble backsplash, a large center island with marble counters and top-of-the-line appliances including a Wolf six-burner range with a griddle and double-ovens, a SubZero refrigerator/freezer and a Bosch dishwasher. It opens to the family room with built-ins, a gas fireplace and access to the backyard patio. Upstairs, the primary suite includes a sitting room, dual walk-in closets and an elegant primary bath with marble counters and a spa-like shower. There are three additional bedrooms and a full bath on this level. Entirely remodeled in 2017, the lower level offers a recreation room with built-ins and under the staircase nook, a full bath and a storage/utility room that connects to the one-car garage. The fully-fenced backyard features a stone patio, screened-in porch and a sizable lawn. Located in Berkshire Oakwood, it’s a quick walk to Nottingham Elementary School, Tuckahoe Park and East Falls Church Metro, as well as an easy drive to Washington, DC and Tysons.
Additional Information
- Subdivision
- Berkshire Oakwood
- Taxes
- $12043
- Interior Features
- Attic, Built-Ins, Crown Moldings, Family Room Off Kitchen, Floor Plan - Traditional, Formal/Separate Dining Room, Kitchen - Eat-In, Kitchen - Gourmet, Kitchen - Island, Kitchen - Table Space, Laundry Chute, Primary Bath(s), Recessed Lighting, Stall Shower, Tub Shower, Upgraded Countertops, Walk-in Closet(s), Window Treatments, Wood Floors
- School District
- Arlington County Public Schools
- Elementary School
- Nottingham
- Middle School
- Williamsburg
- High School
- Yorktown
- Fireplaces
- 2
- Fireplace Description
- Mantel(s), Marble, Gas/Propane, Wood
- Flooring
- Hardwood, Marble
- Garage
- Yes
- Garage Spaces
- 1
- Exterior Features
- Extensive Hardscape
- Heating
- Forced Air, Zoned
- Heating Fuel
- Natural Gas
- Cooling
- Central A/C, Zoned
- Water
- Public
- Sewer
- Public Sewer
- Basement
- Yes
Mortgage Calculator
Listing courtesy of Washington Fine Properties, LLC. Contact: info@wfp.com
Selling Office: .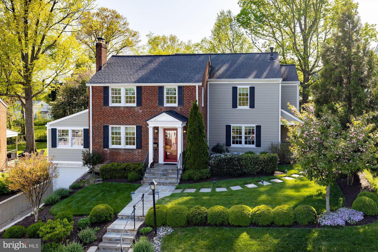
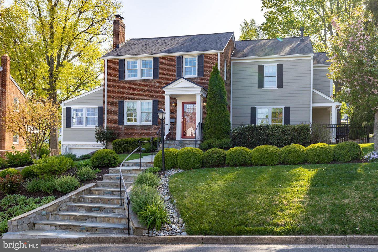
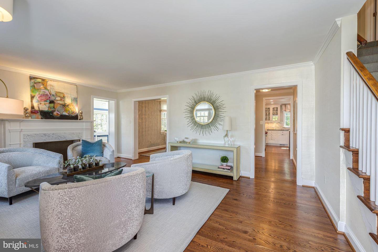
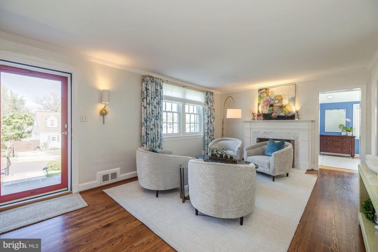
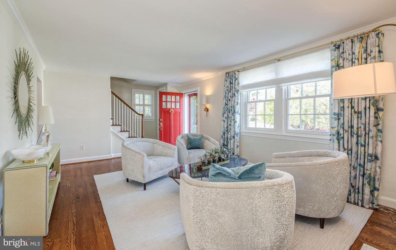
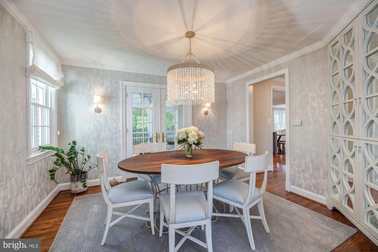
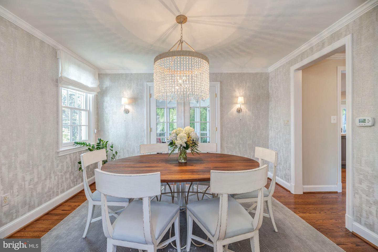
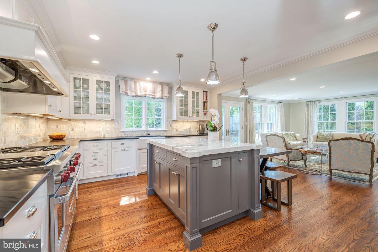
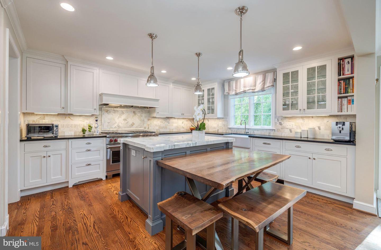
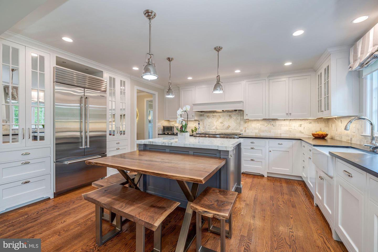
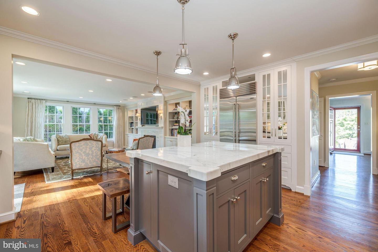
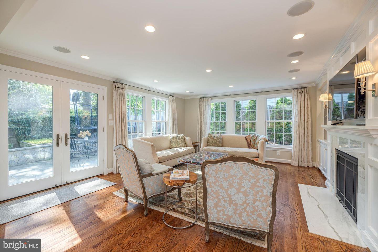
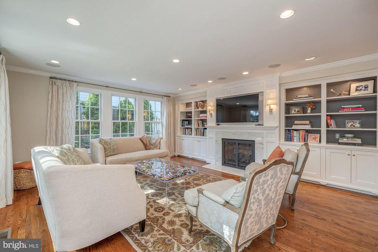
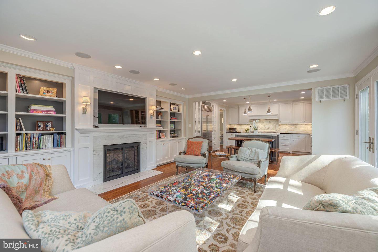
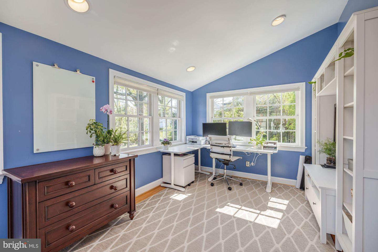
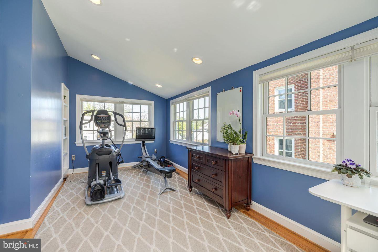
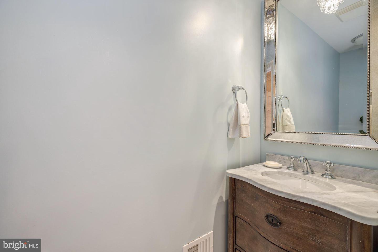
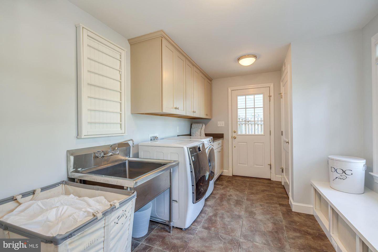
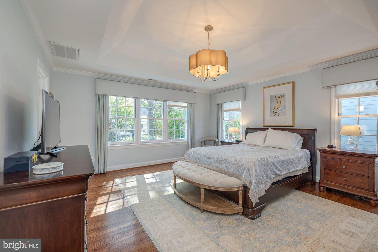

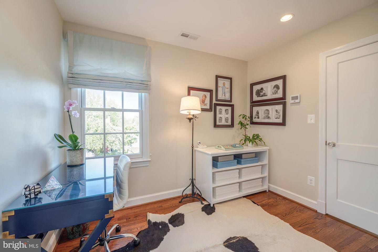
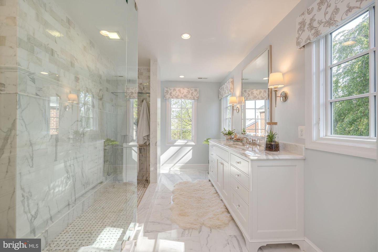
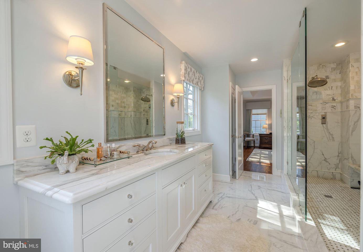
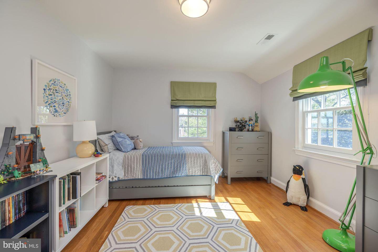
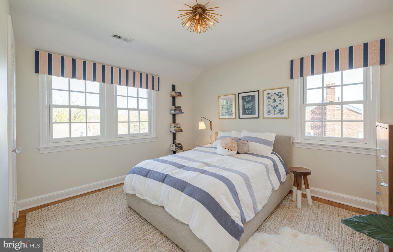
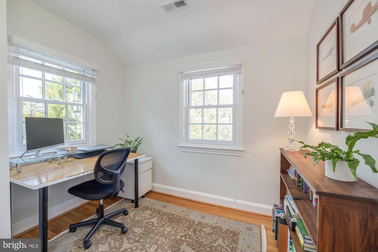
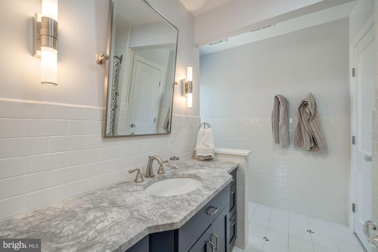
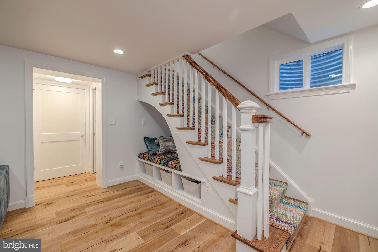
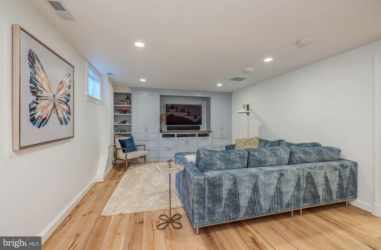

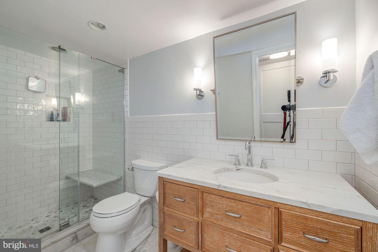
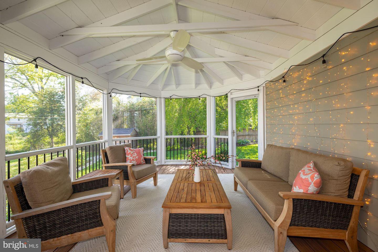
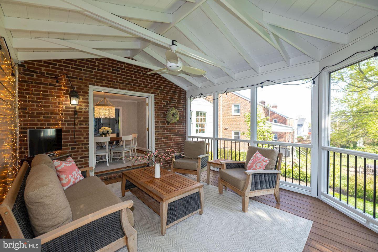
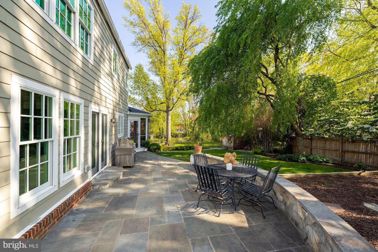
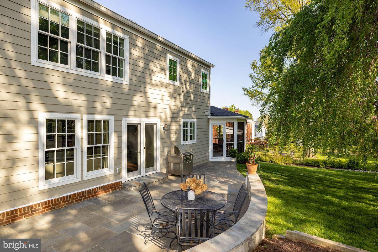
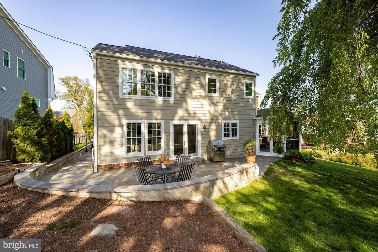
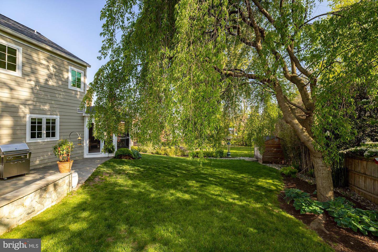
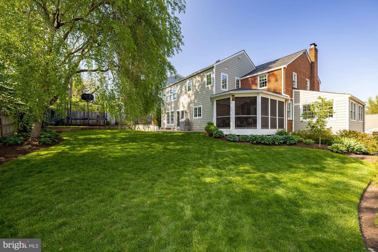

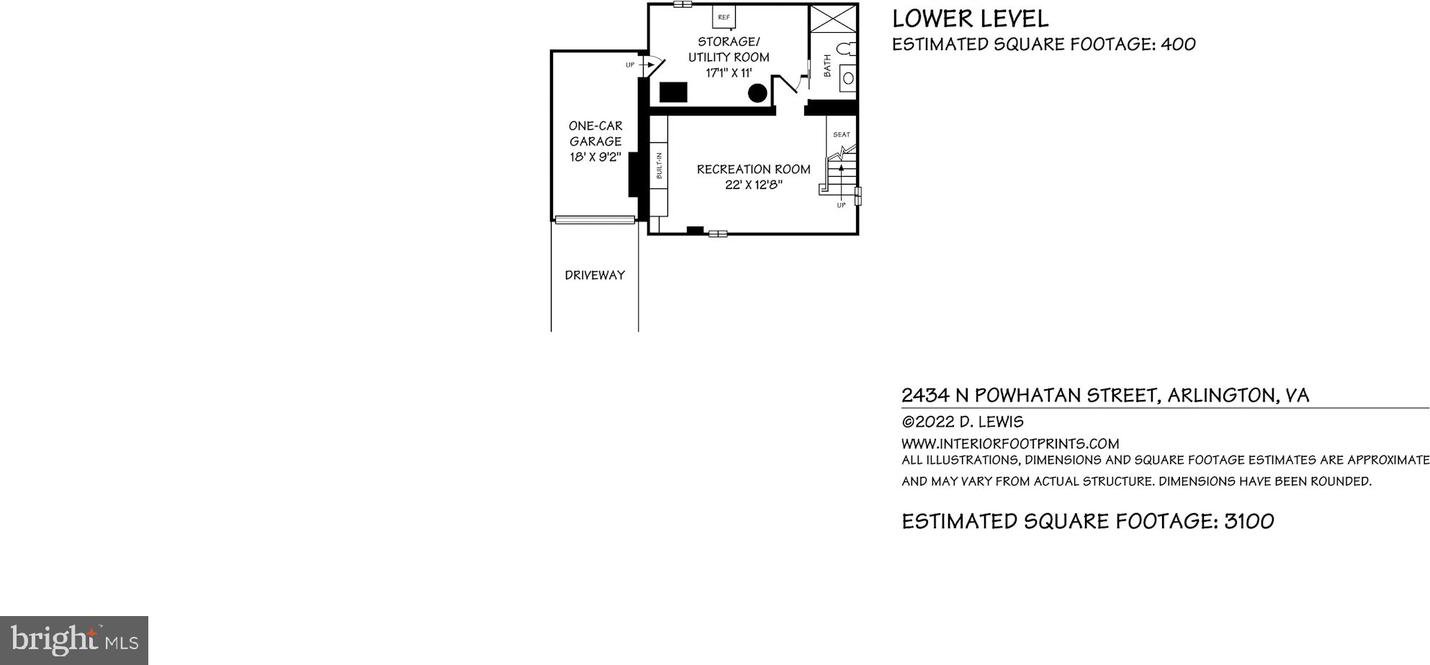
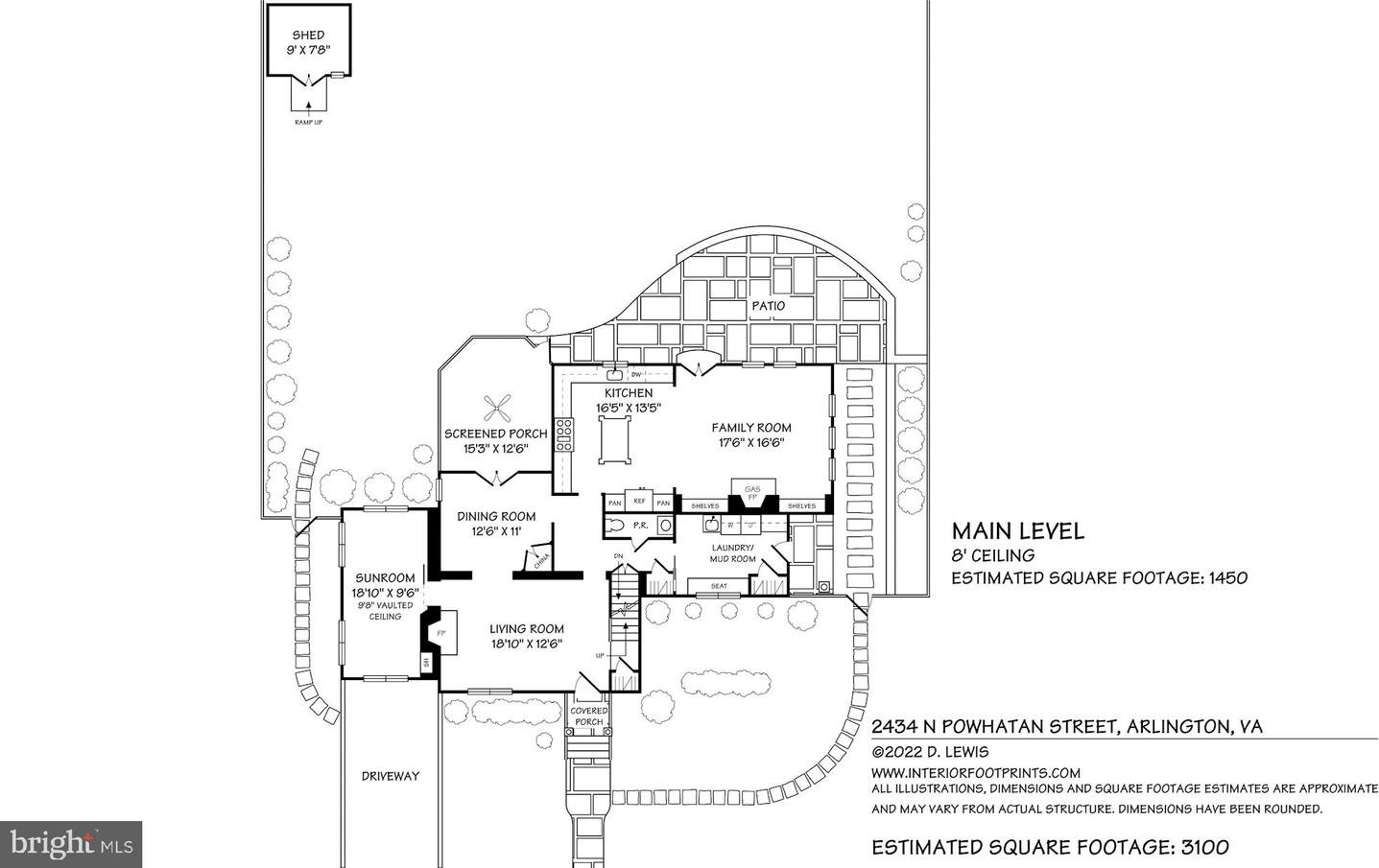
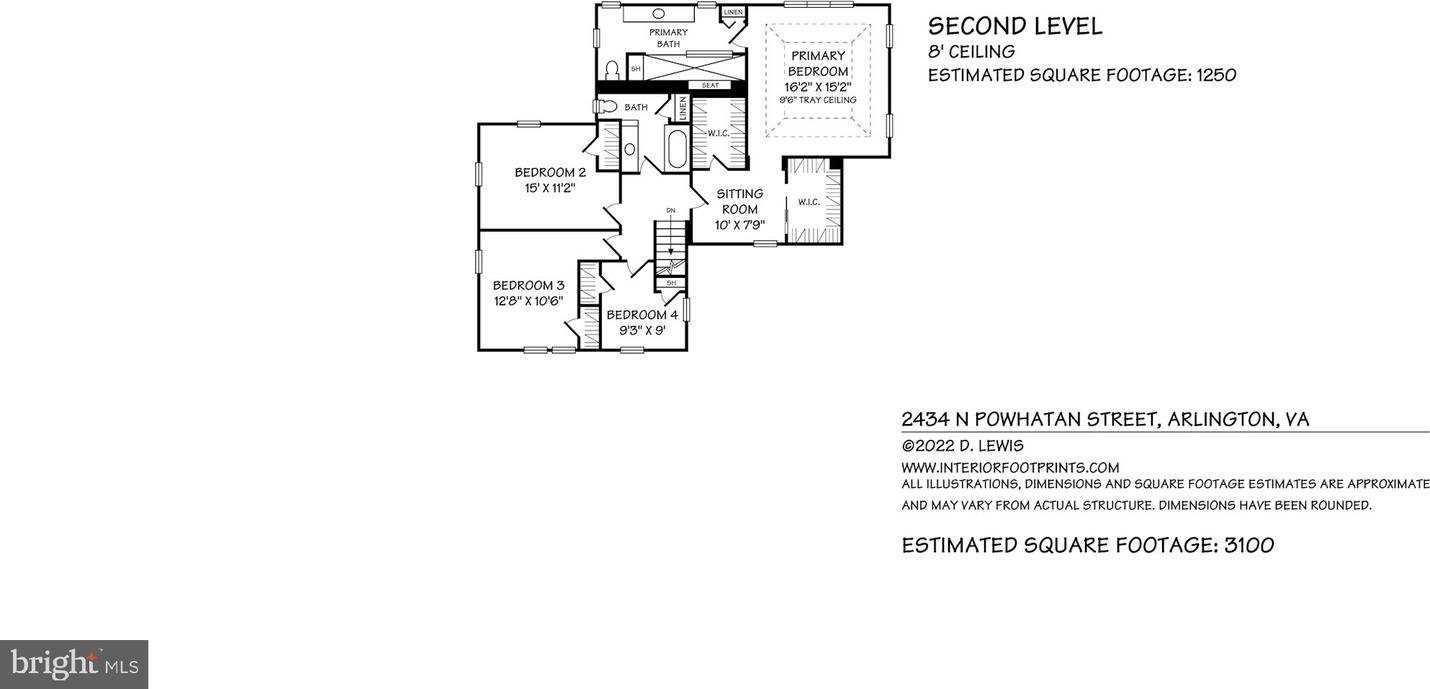
/u.realgeeks.media/novarealestatetoday/springhill/springhill_logo.gif)