5508 7th S Street S, Arlington, VA 22204
- $840,000
- 4
- BD
- 2
- BA
- 2,352
- SqFt
- Sold Price
- $840,000
- List Price
- $875,000
- Closing Date
- Jul 25, 2022
- Days on Market
- 45
- Status
- CLOSED
- MLS#
- VAAR2016574
- Bedrooms
- 4
- Bathrooms
- 2
- Full Baths
- 2
- Living Area
- 2,352
- Lot Size (Acres)
- 0.14
- Style
- Split Level
- Year Built
- 1959
- County
- Arlington
- School District
- Arlington County Public Schools
Property Description
Welcome to 5508 7th St. S, a solid all brick four-level split with four large bedrooms and two full baths located on the quietest street in secluded Forest Glen, South Arlington. This popular community offers the privacy of living in an enclosed subdivision, without the fees. Enter on the ground level where you will find a full bath and two of the four bedrooms, either of which could serve as a home office or exercise/ guest room. This space is also ideal as a Mother in Law suite and offers access to and from the fully enclosed backyard. Step down to the spacious and fully refinished family room complete with a wood-burning fireplace and laundry room area with a utility sink and second refrigerator. There’s even a workshop and bench perfect for that handy person. Step up to the mid-level, an ideal space to entertain or just to gather with family. The living room is drenched with natural sunlight from a huge bay window and also offers a second wood-burning fireplace. The formal dining room opens up through french doors to the shaded patio which is an excellent space for a barbecue, a get-together or just to use as your own private oasis while enjoying Mother Nature and sipping on the beverage of your choice. The backyard, complete with toolshed, has been recently seeded and should have a beautiful lawn by mid-summer. Back indoors, continue up the steps to another full bath and two more spacious bedrooms, one with a huge walk-in closet, either of which could be considered the primary bedroom. The hardwood floors on the mid and upper bedroom levels were recently restored to their original beauty. The roof was replaced in 2019. The HVAC system in 2014. Newer replacement windows. Everything from Bike trails to nature centers to Luxury Shopping is within reach and less than 10 minutes away. Access to public transportation is within 5 minutes from this fabulous home and access to Colombia Pike, Route 50 and Route 66 are all within a 7-minute drive. This particular street connects directly to GlenCarlyn park and the Long Branch Nature Center and Tyrol Hill Park are minutes away. From this home, you also have direct access to the W&OD Trail. Only a few short blocks beyond are Glencarlyn Park and Glencarlyn Branch Library The home falls in the popular Carlin Springs/Kenmore/Washington & Liberty school pyramid. Plenty of great food and shopping nearby including Giant, Target, and Trader Joe's, with easy access to Seven Corners, Bailey's Crossroads, and Pentagon City. Shirlington, The Ballston Quarter, and Courthouse areas are two-three miles away. Reagan National Airport is only 6.2 miles away. Come and see this renovated property in this amazing community before somebody else sweeps it up.
Additional Information
- Subdivision
- Forest Glen
- Taxes
- $7336
- Interior Features
- Attic, Carpet, Crown Moldings, Dining Area, Entry Level Bedroom, Floor Plan - Traditional, Formal/Separate Dining Room, Kitchen - Eat-In, Walk-in Closet(s), Wood Floors
- School District
- Arlington County Public Schools
- Elementary School
- Carlin Springs
- Middle School
- Kenmore
- High School
- Washington-Liberty
- Fireplaces
- 2
- Fireplace Description
- Brick, Mantel(s)
- Flooring
- Carpet, Hardwood, Luxury Vinyl Plank
- Exterior Features
- Sidewalks
- Heating
- Forced Air
- Heating Fuel
- Natural Gas
- Cooling
- Central A/C
- Water
- Public
- Sewer
- Public Sewer
- Room Level
- Bedroom 3: Main, Bedroom 4: Main, Dining Room: Upper 1, Kitchen: Upper 1, Living Room: Upper 1, Bathroom 2: Upper 2, Primary Bedroom: Upper 2, Bathroom 1: Upper 2, Bathroom 2: Main, Family Room: Lower 1, Laundry: Lower 1
- Basement
- Yes
Mortgage Calculator
Listing courtesy of Samson Properties. Contact: (703) 378-8810
Selling Office: .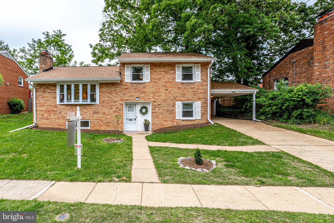
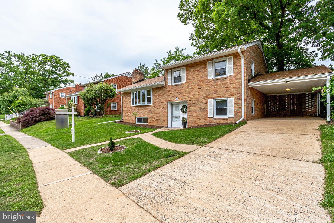

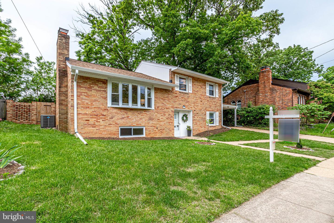
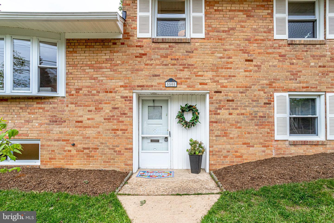
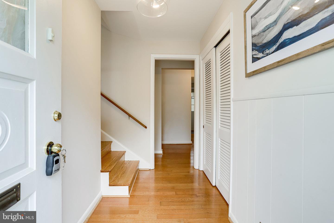
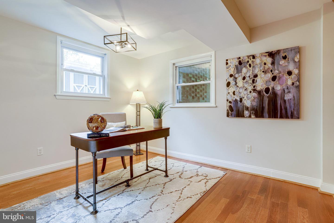
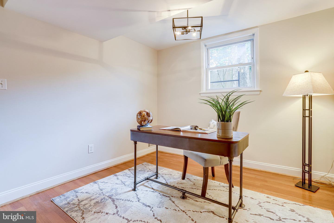
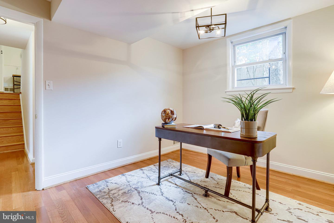
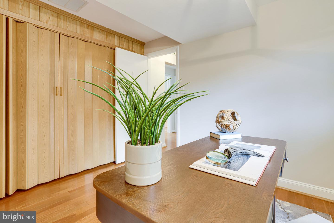
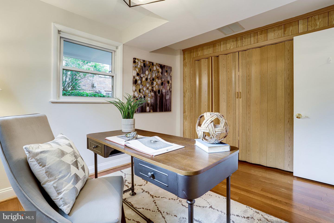
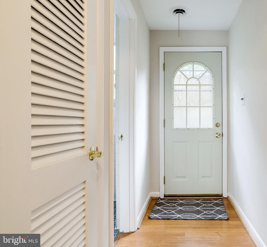
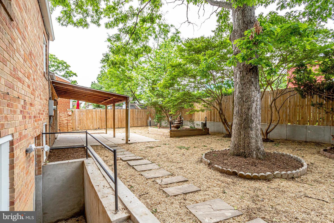
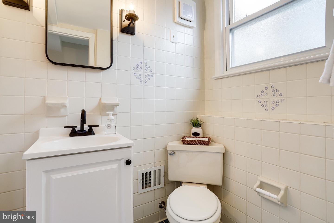
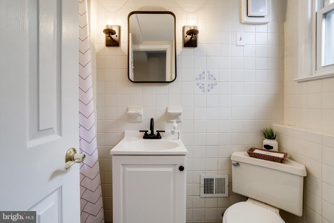
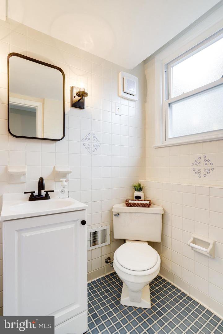
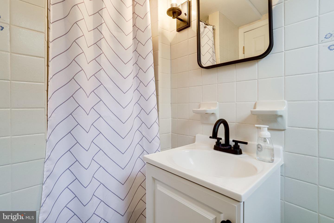
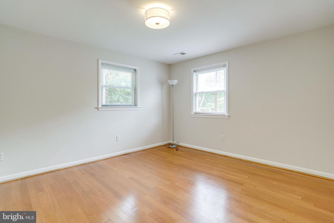
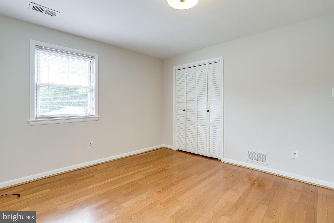
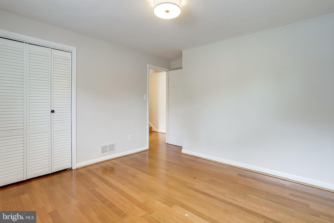
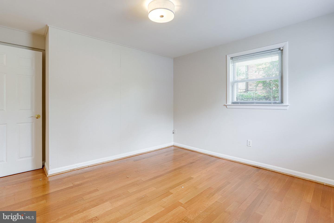
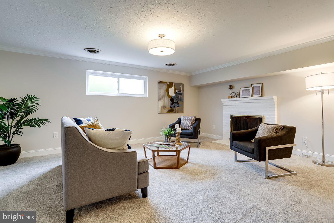
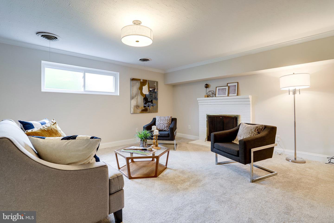

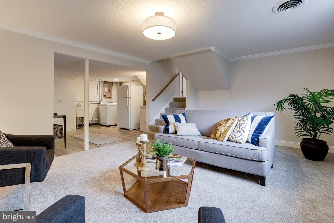
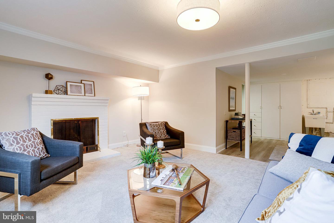
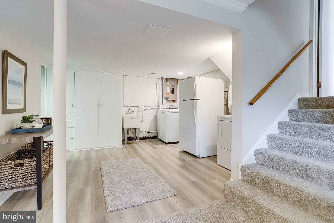
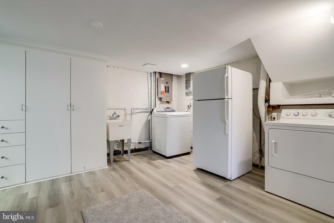
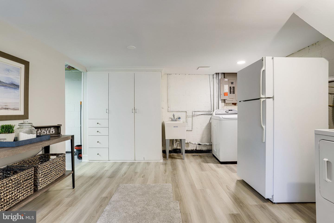

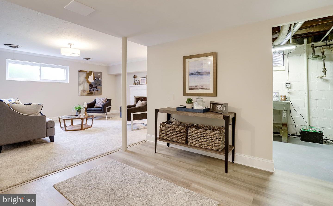

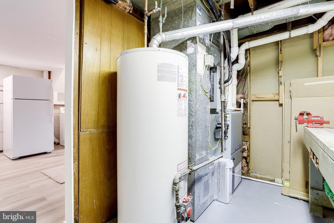
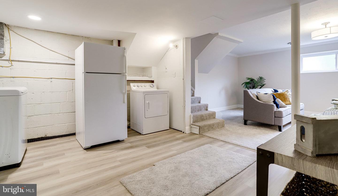
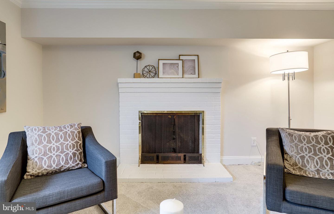
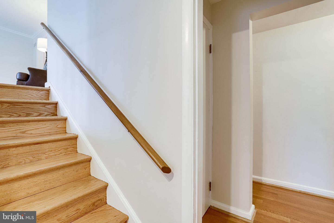
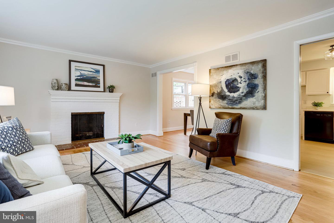
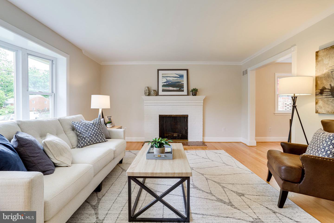
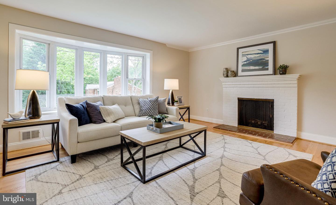
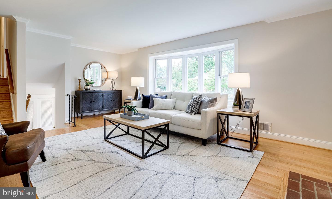
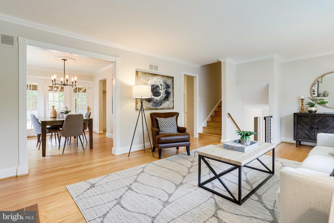
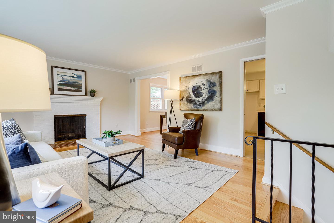
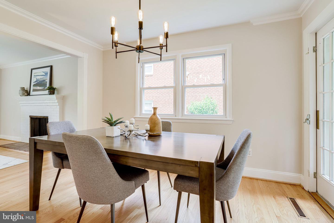
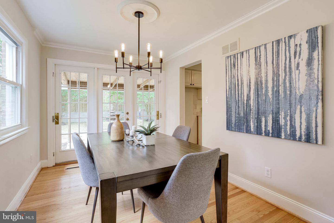
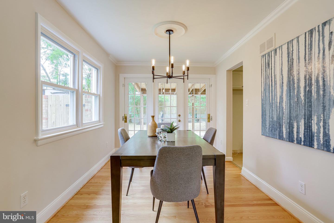
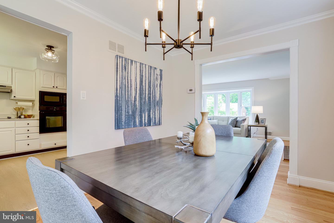

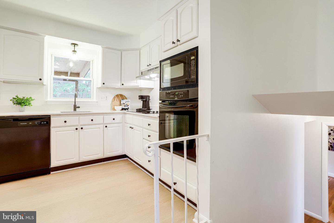
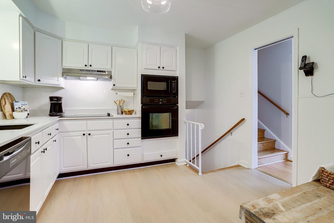
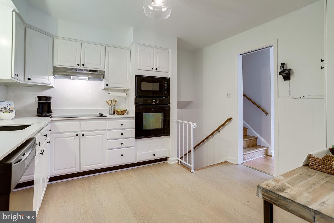
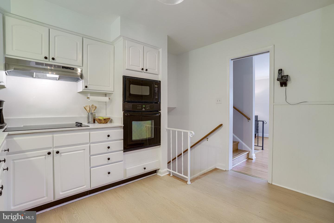
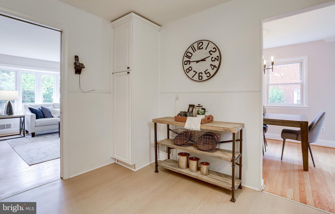
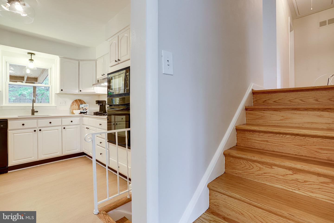
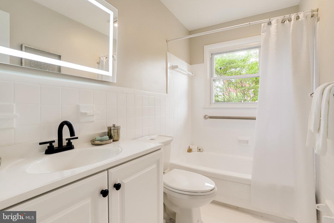
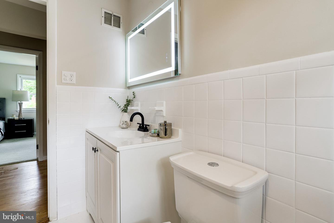
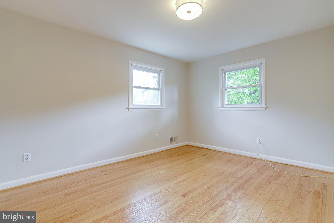
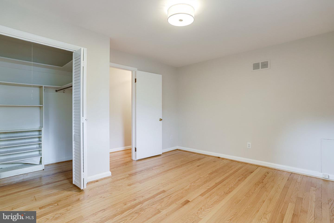
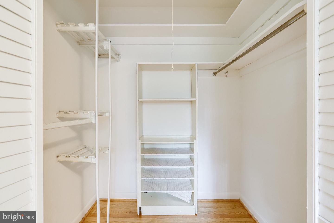
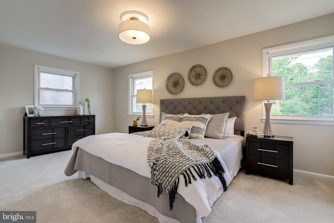


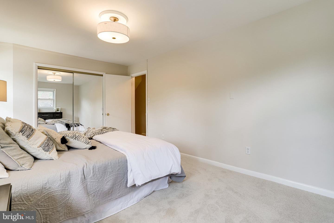
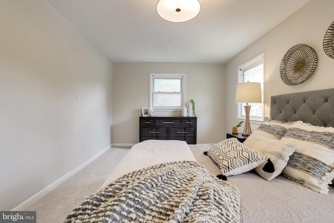
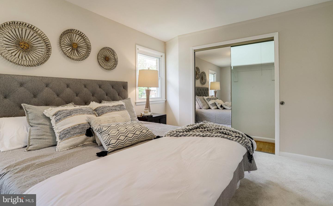
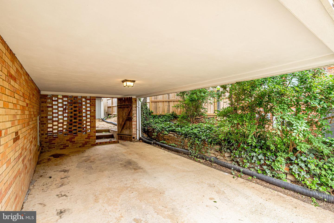
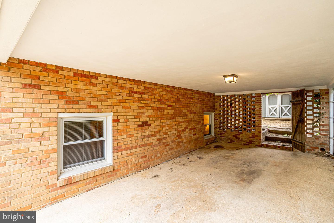
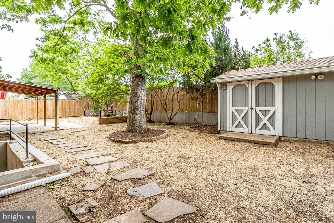

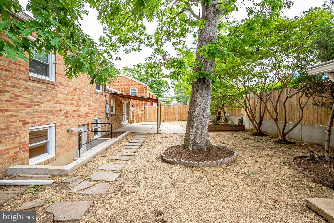
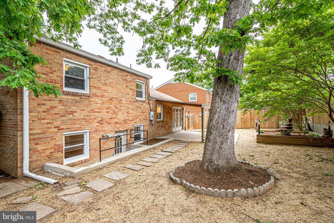
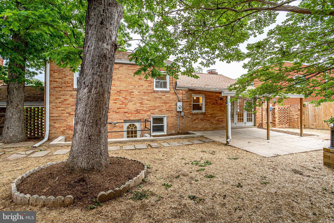
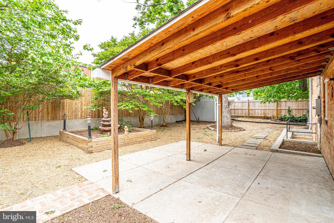
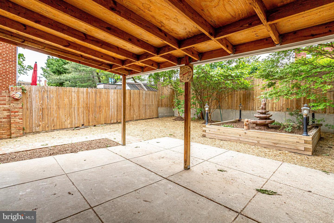

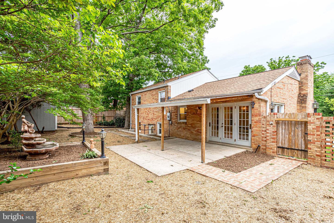
/u.realgeeks.media/novarealestatetoday/springhill/springhill_logo.gif)