60 S Van Dorn Street Unit #103, Alexandria, VA 22304
- $130,000
- 1
- BA
- 496
- SqFt
- Sold Price
- $130,000
- List Price
- $139,900
- Closing Date
- Dec 17, 2021
- Days on Market
- 87
- Status
- CLOSED
- MLS#
- VAAX2003238
- Bathrooms
- 1
- Full Baths
- 1
- Living Area
- 496
- Style
- Unit/Flat
- Year Built
- 1963
- County
- Alexandria City
- School District
- Alexandria City Public Schools
Property Description
Studio condo w open floorplan. BRAND NEW STAINLESS STEEL APPLIANCES to be placed before closing. Own instead of renting in Northern VA for under $150K w/ a reasonable condo fee! Conveniently located inside the Beltway in Alexandria’s West End, this is a commuter’s dream w/ a free shuttle to the Metro, easy access to 395 and Duke St, or a short walk to the bus stop. The open floor plan allows for flexibility, and the kitchen offers plenty of cabinets & counter space. There are two closets w/ built-ins, and a full bath w/ a spacious vanity and newly refinished tub. New hardwood flooring and fresh paint in 2021. The CONDO FEE INCLUDES ALL UTILITIES and wonderful amenities including 2 swimming pools, a great fitness center, tennis courts, a playground, sand volleyball, a convenience store, Amazon Hub, and a business center perfect for teleworking. Lots of potential with close proximity to the proposed joint community and Inova medical campus at the site of the former Landmark Mall, which will bring exciting new residential, retail, commercial, and entertainment offerings to the neighborhood! This is a great opportunity!
Additional Information
- Subdivision
- West End Condos
- Building Name
- Twenty-One
- Foreclosure
- Yes
- Taxes
- $1571
- Condo Fee
- $312
- Interior Features
- Breakfast Area, Ceiling Fan(s), Efficiency, Combination Kitchen/Living, Floor Plan - Open, Kitchen - Efficiency, Studio, Tub Shower, Window Treatments, Wood Floors
- Amenities
- Common Grounds, Community Center, Convenience Store, Elevator, Fitness Center, Jog/Walk Path, Laundry Facilities, Meeting Room, Party Room, Pool - Outdoor, Reserved/Assigned Parking, Tennis Courts, Volleyball Courts
- School District
- Alexandria City Public Schools
- Flooring
- Engineered Wood
- Exterior Features
- Sidewalks, Play Equipment, Play Area, Outbuilding(s), BBQ Grill
- Community Amenities
- Common Grounds, Community Center, Convenience Store, Elevator, Fitness Center, Jog/Walk Path, Laundry Facilities, Meeting Room, Party Room, Pool - Outdoor, Reserved/Assigned Parking, Tennis Courts, Volleyball Courts
- Heating
- Ceiling
- Heating Fuel
- Electric
- Cooling
- Ceiling Fan(s), Central A/C
- Roof
- Asphalt
- Utilities
- Electric Available, Sewer Available, Water Available
- Water
- Public Hook-up Available
- Sewer
- Public Sewer
- Room Level
- Other: Main
Mortgage Calculator
Listing courtesy of Samson Properties. Contact: (703) 378-8810
Selling Office: .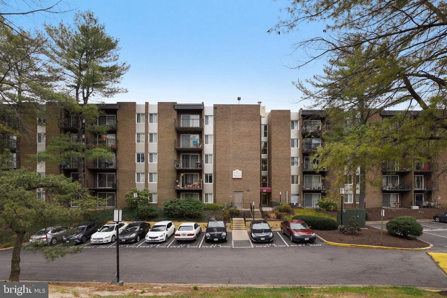
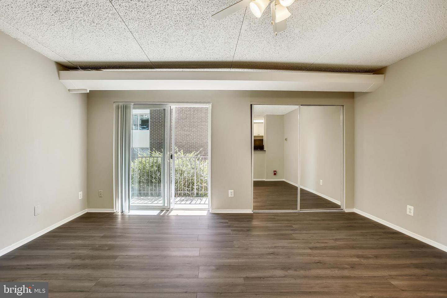
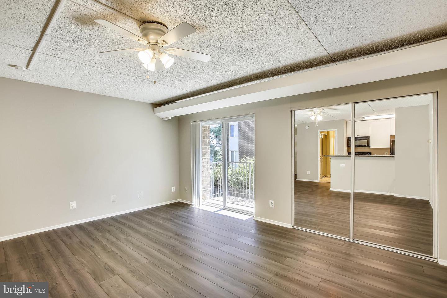
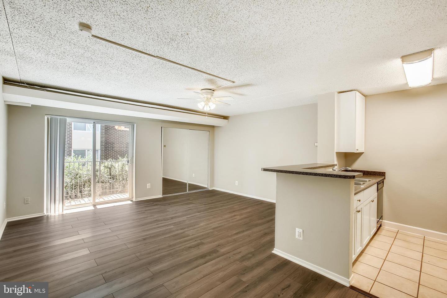
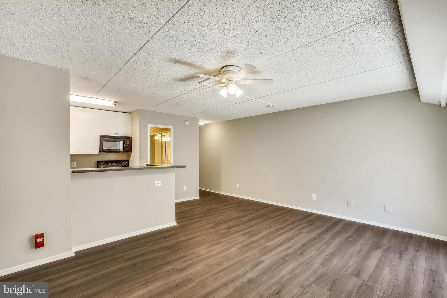
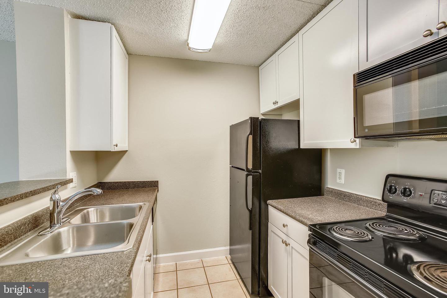
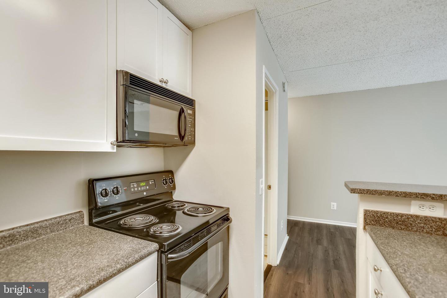
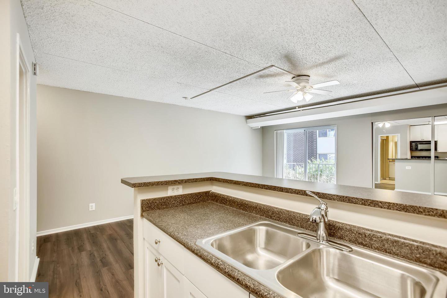
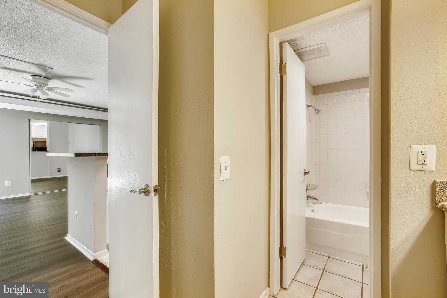
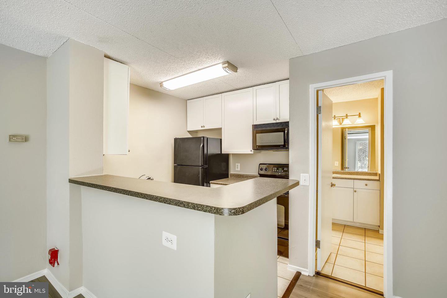
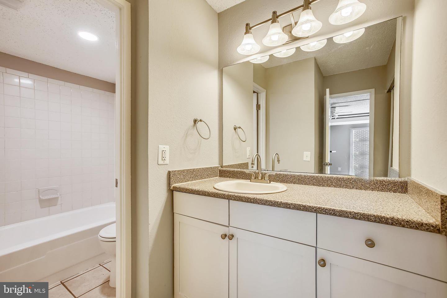
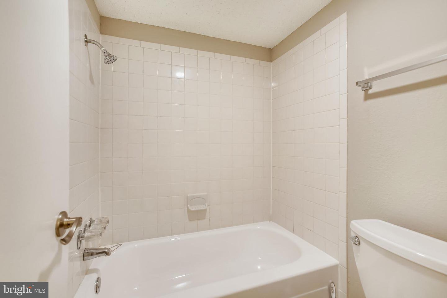

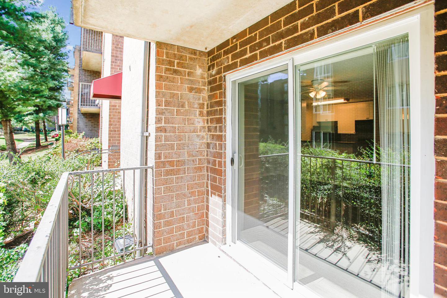
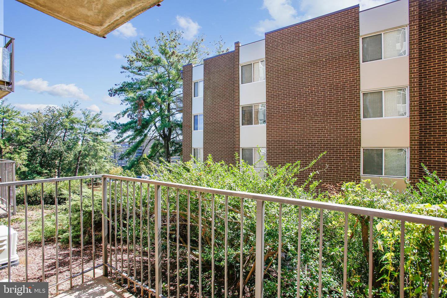
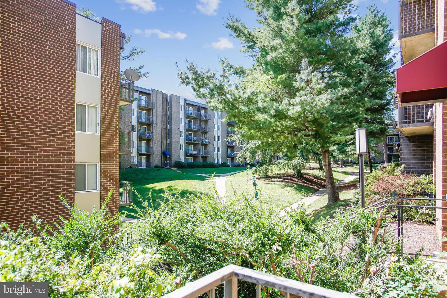
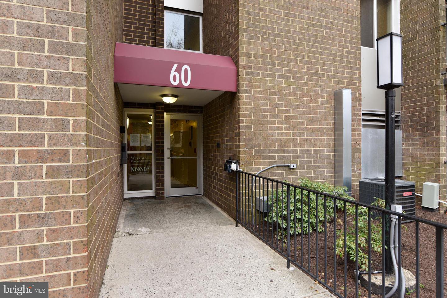
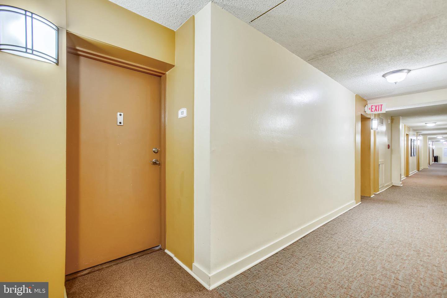
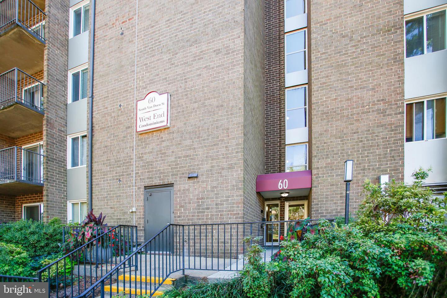
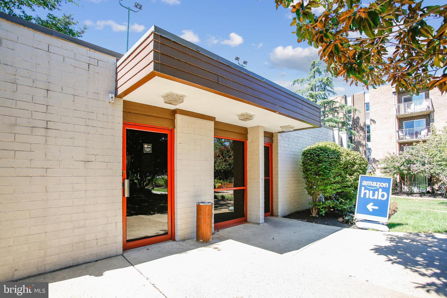
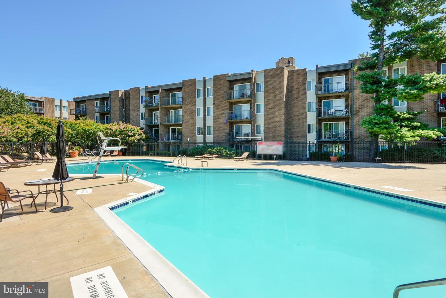
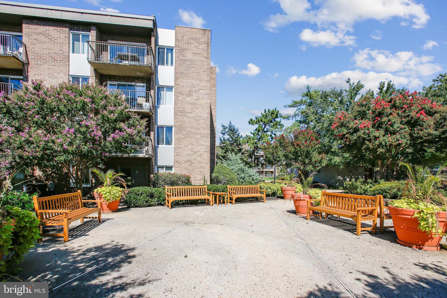
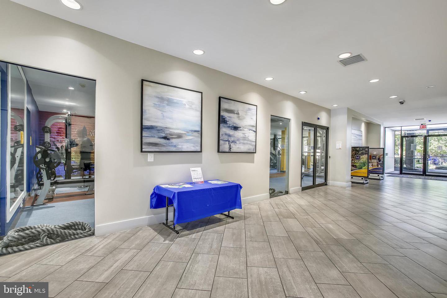
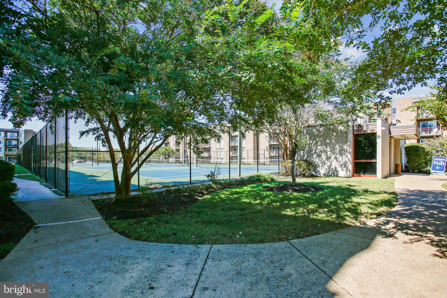
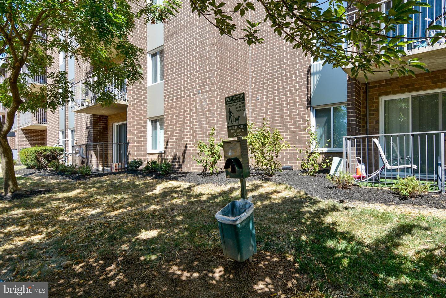
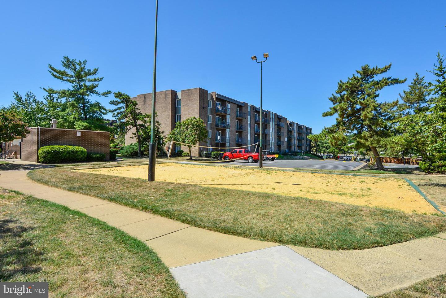
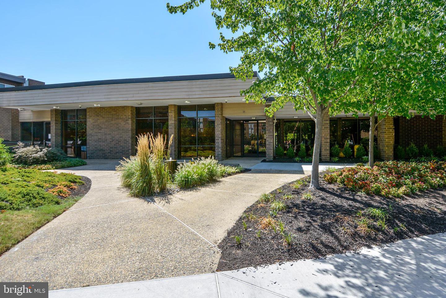
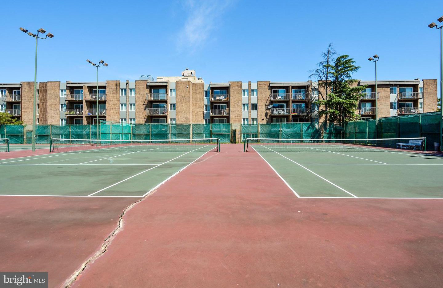
/u.realgeeks.media/novarealestatetoday/springhill/springhill_logo.gif)