10721 Cameron Glen Drive, Fairfax, VA 22030
- $811,800
- 3
- BD
- 4
- BA
- 2,370
- SqFt
- Sold Price
- $811,800
- List Price
- $809,000
- Closing Date
- Jun 30, 2023
- Days on Market
- 5
- Status
- CLOSED
- MLS#
- VAFC2003332
- Bedrooms
- 3
- Bathrooms
- 4
- Full Baths
- 2
- Half Baths
- 2
- Living Area
- 2,370
- Lot Size (Acres)
- 0.04
- Style
- Traditional, Transitional
- Year Built
- 2013
- County
- Fairfax City
- School District
- Fairfax County Public Schools
Property Description
Welcome home to this beautiful executive style all brick townhome in the heart of Fairfax City. Built by Stanley Martin in 2013 this 3 BR, 2.55 Bath with 2 car garage home is just what you were looking for. This one of a kind property is at the end of a quiet street and backs to trees with so many upgrades and appointments: Hardwood floor on main and upper levels, gourmet kitchen with center island, double ovens, cook top, bay window, crown molding, two sided fireplace between living room and balcony, 4 foot bump out on all levels, heated ceramic tile floors on lower level, wainscoting accent walls on main level and primary bedroom, trayed ceiling in primary bedroom, bidet and double sinks in spa like primary bath, extended electrical sockets in garage, wired for security system, internal and external sump pumps, upper level laundry, interior sprinkler system, recessed lights and built ins in all bedroom closets... Don't miss this opportunity to own in an amazing location! Walking distance to shops and restaurants. Bus stop at the end of the street! Easy access to the Fairfax County Courthouse, George Mason University, Vienna metro ( 6 miles) and major commuter routes (I-66, 29, 50).
Additional Information
- Subdivision
- Cameron Glen
- Taxes
- $7687
- HOA Fee
- $125
- HOA Frequency
- Monthly
- Interior Features
- Attic/House Fan, Ceiling Fan(s), Chair Railings, Crown Moldings, Dining Area, Floor Plan - Open, Formal/Separate Dining Room, Kitchen - Gourmet, Kitchen - Island, Recessed Lighting, Stall Shower, Wainscotting, Walk-in Closet(s), Upgraded Countertops, Window Treatments, Wood Floors
- School District
- Fairfax County Public Schools
- Fireplaces
- 1
- Flooring
- Ceramic Tile, Carpet, Hardwood
- Garage
- Yes
- Garage Spaces
- 2
- Heating
- Central
- Heating Fuel
- Natural Gas
- Cooling
- Central A/C
- Roof
- Architectural Shingle
- Water
- Public
- Sewer
- Public Sewer
- Basement
- Yes
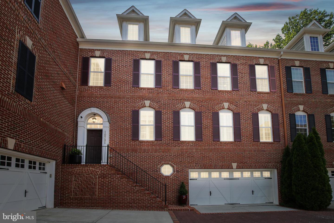
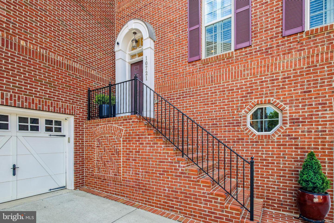
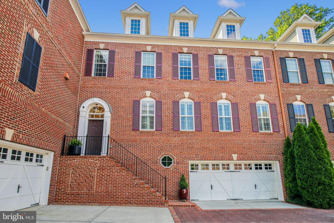
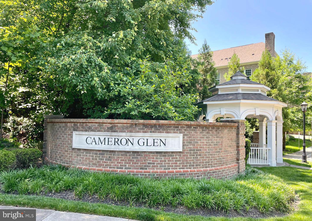
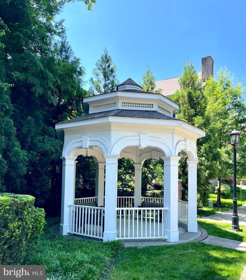
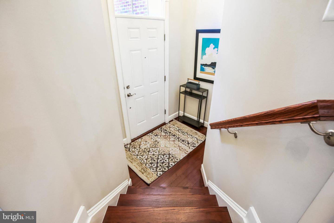
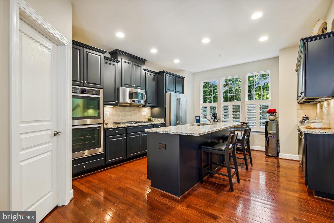
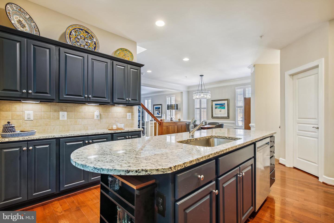
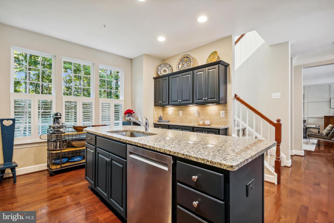
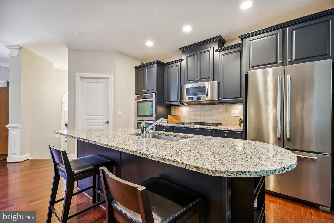
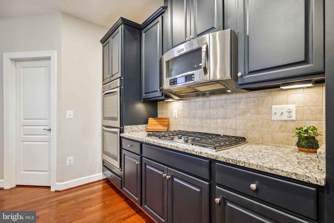
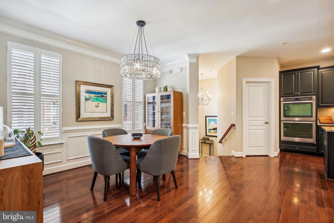
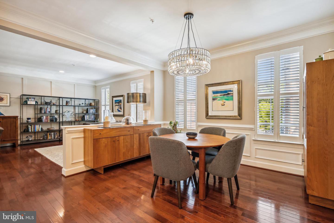
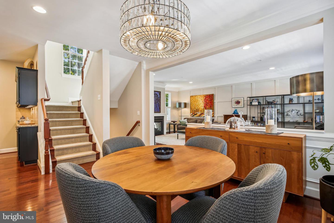
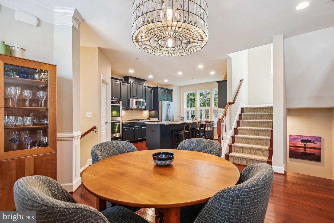
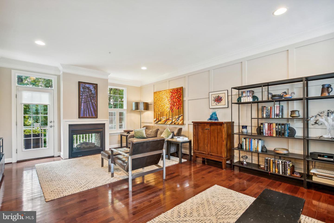
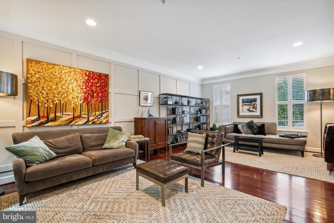
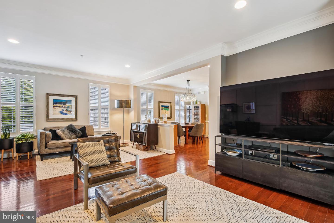
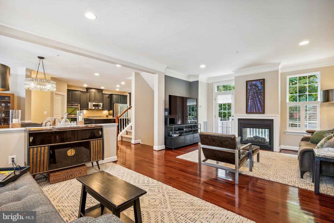
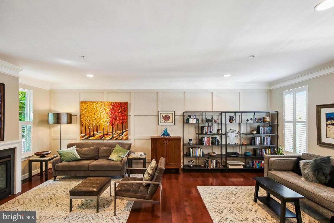
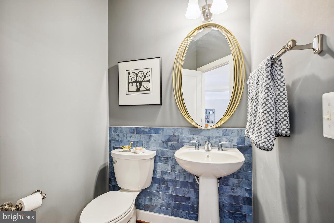
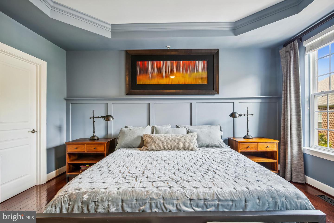
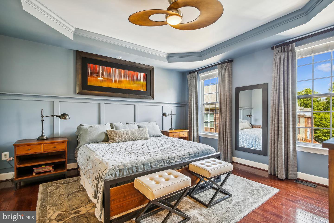
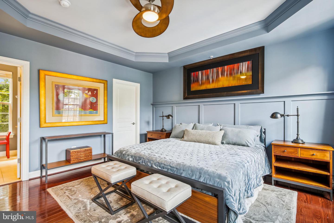
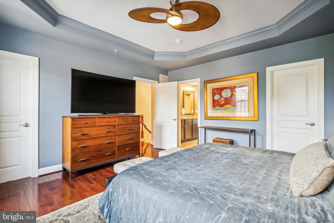
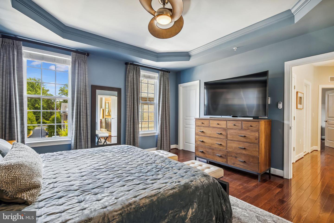
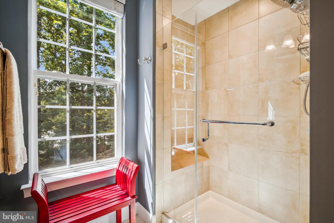
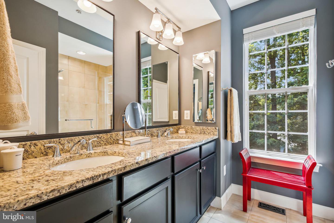
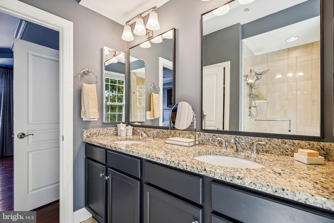
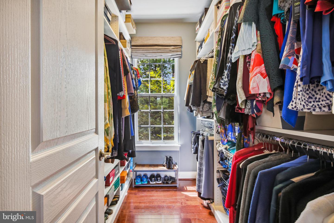
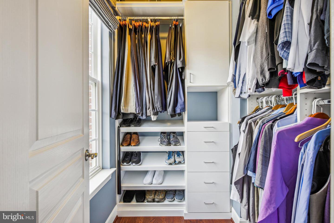
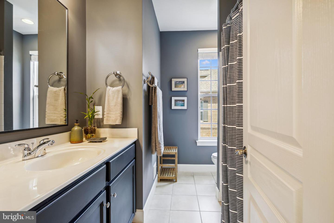
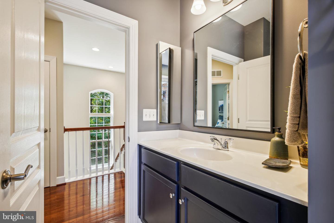
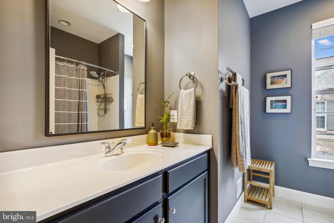
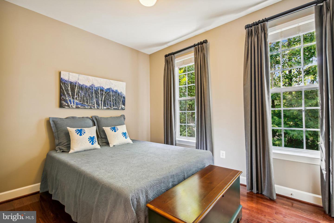
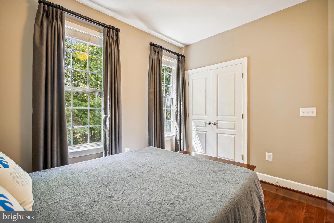
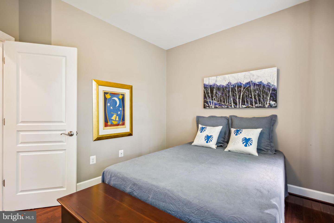
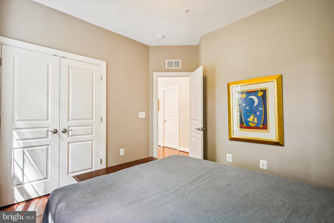
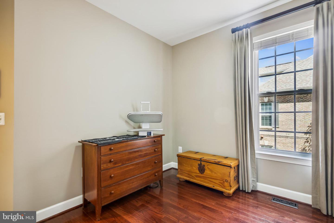
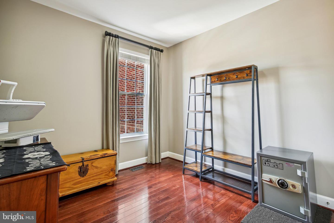
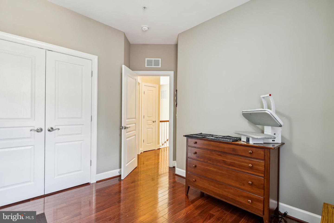
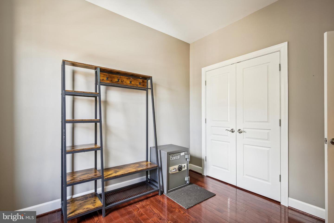
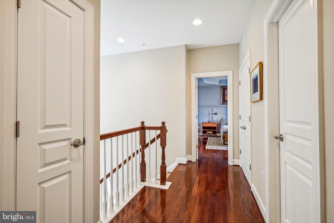
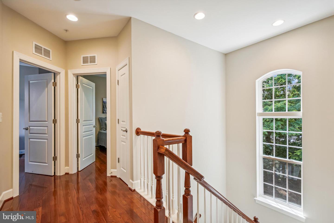
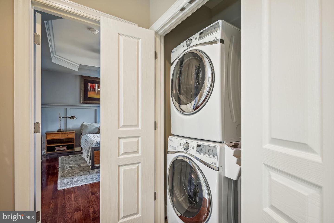
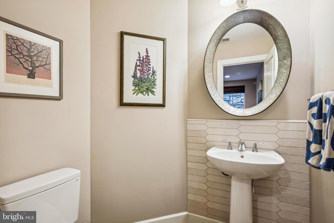
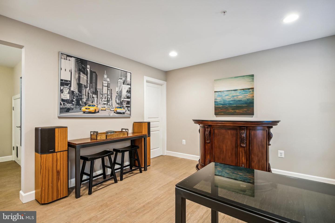
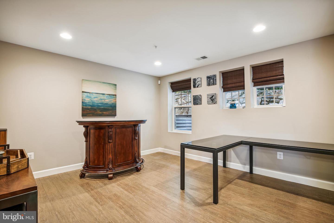
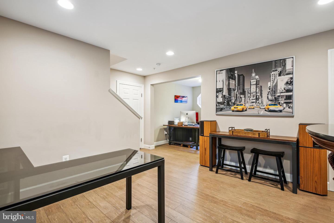
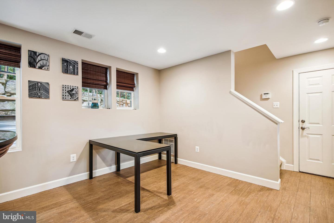
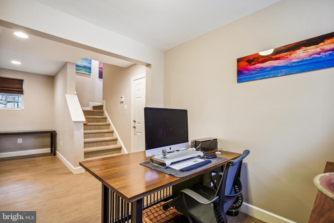
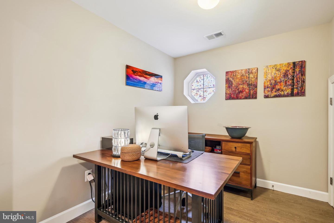
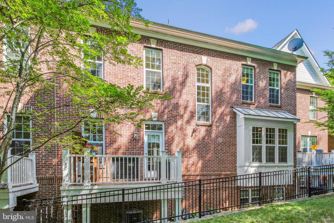
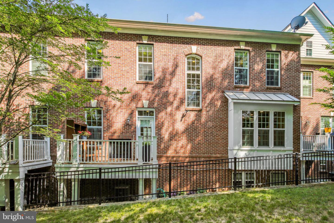
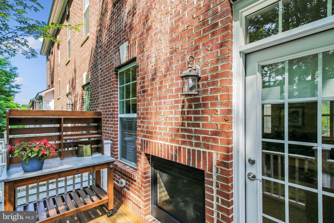
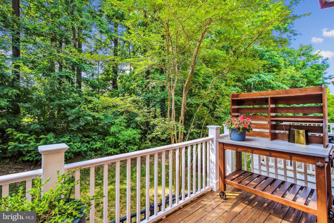
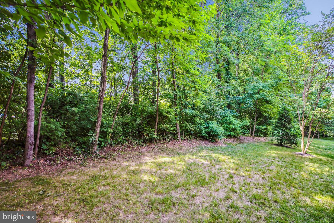
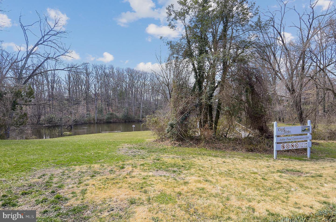
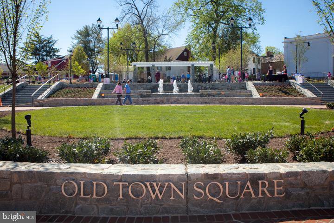
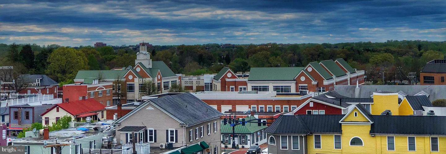
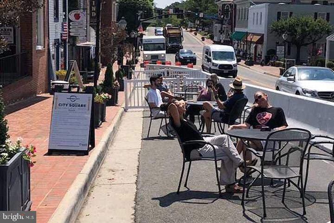
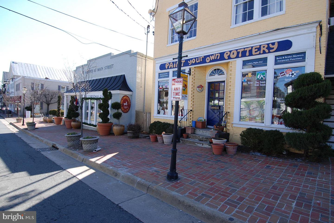
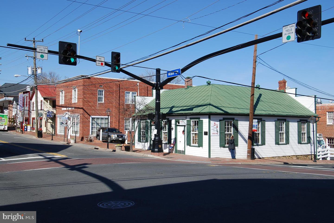
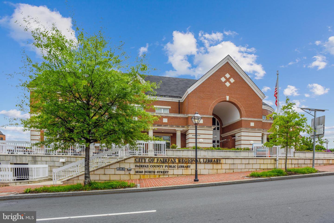
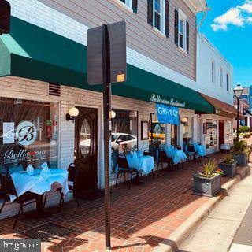
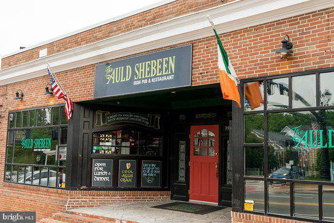
/u.realgeeks.media/novarealestatetoday/springhill/springhill_logo.gif)