8110 Poplar Grove Drive, Warrenton, VA 20187
- $620,000
- 4
- BD
- 4
- BA
- 2,040
- SqFt
- Sold Price
- $620,000
- List Price
- $639,900
- Closing Date
- Dec 08, 2021
- Days on Market
- 34
- Status
- CLOSED
- MLS#
- VAFQ2001426
- Bedrooms
- 4
- Bathrooms
- 4
- Full Baths
- 3
- Half Baths
- 1
- Living Area
- 2,040
- Lot Size (Acres)
- 1.01
- Style
- Colonial
- Year Built
- 1986
- County
- Fauquier
- School District
- Fauquier County Public Schools
Property Description
HERE'S THE ONE YOU'VE BEEN WAITING FOR!! This 4-BR, 3 1/2 BA Colonial sits majestically on a full acre. The curb appeal is fantastic and you'll be smiling each day you arrive home! Three Finished Levels with LOTS OF NEW UPGRADES 2021: NEW FLOORING ALL MAIN LEVEL, PROFESSIONALLY PAINTED KITCHEN CABINETS and NEW KITCHEN APPLIANCES, NEW CUSTOM BUILT KITCHEN PANTRY, NEW 50 YEAR WARRANTY ROOF 2019, NEW HVAC 2018, NEW HALF BATH MAIN LEVEL,NEW CARPET UPPER LEVEL AND STAIRS. Perfect Outdoor Entertainment Space! Professionally landscaped exterior includes hardscape walkway from driveway to rear and opposite side entrance to lower level. Large deck and spacious, fenced yard, plenty of parking available on your long paved driveway and 2-car side loading garage keeps the curb appeal top-notch. This is a must-see house!!
Additional Information
- Subdivision
- Poplar Grove
- Taxes
- $3975
- Interior Features
- Attic, Dining Area, Floor Plan - Traditional, Formal/Separate Dining Room, Kitchen - Country, Pantry, Walk-in Closet(s), Water Treat System, Window Treatments, Breakfast Area, Ceiling Fan(s), Chair Railings, Crown Moldings, Primary Bath(s), Tub Shower, Wainscotting
- School District
- Fauquier County Public Schools
- Fireplaces
- 1
- Fireplace Description
- Wood, Brick
- Flooring
- Carpet, Partially Carpeted, Laminate Plank, Luxury Vinyl Plank
- Garage
- Yes
- Garage Spaces
- 2
- Exterior Features
- Extensive Hardscape
- View
- Garden/Lawn, Trees/Woods
- Heating
- Heat Pump(s)
- Heating Fuel
- Electric
- Cooling
- Central A/C
- Roof
- Shingle
- Utilities
- Under Ground
- Water
- Well
- Sewer
- On Site Septic
- Room Level
- Primary Bedroom: Upper 1, Bedroom 2: Upper 1, Bedroom 3: Upper 1, Bedroom 4: Upper 1, Laundry: Upper 1, Foyer: Main, Family Room: Main, Breakfast Room: Main, Kitchen: Main, Dining Room: Main, Living Room: Main, Recreation Room: Lower 1, Library: Lower 1, Office: Lower 1, Other: Main
- Basement
- Yes
Mortgage Calculator
Listing courtesy of RE/MAX Gateway. Contact: (703) 652-5777
Selling Office: .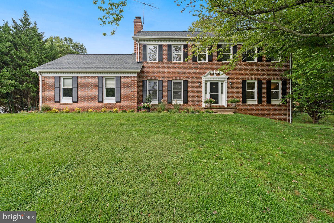
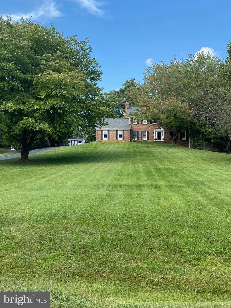
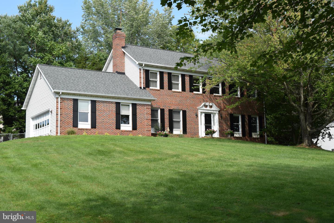
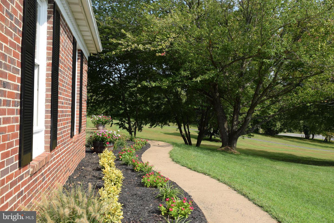
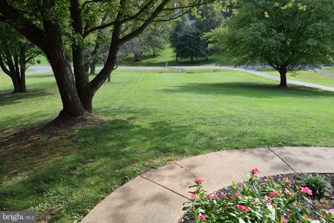
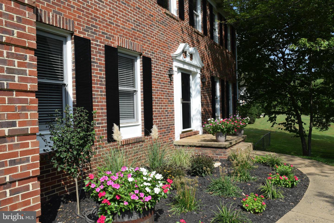
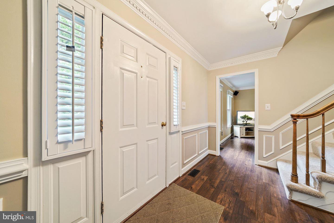
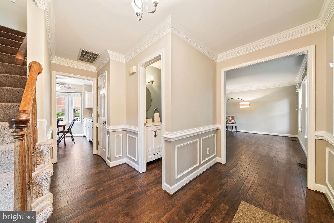
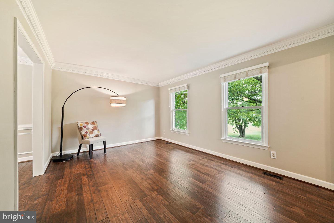
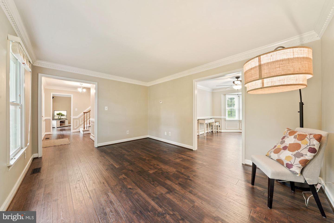
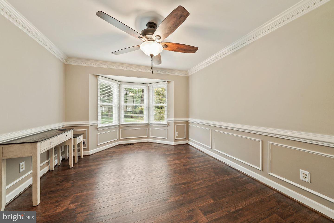
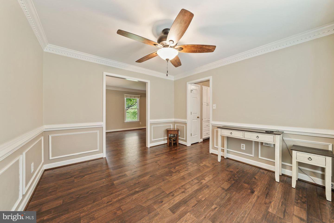
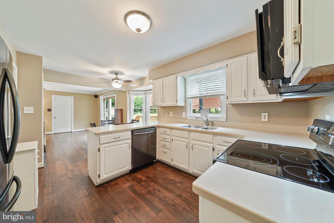
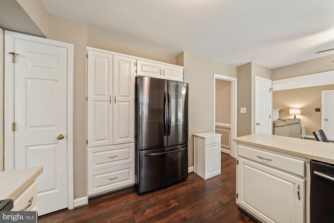
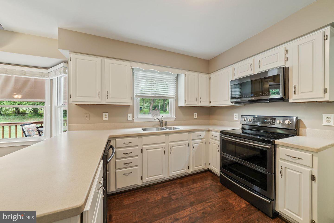
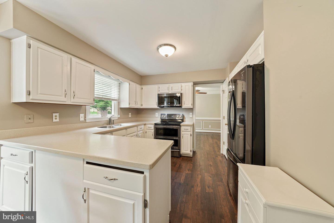
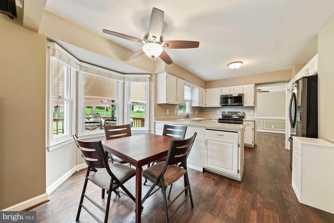
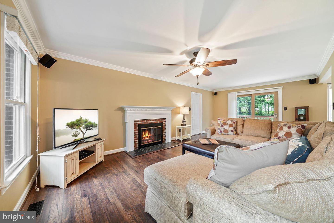
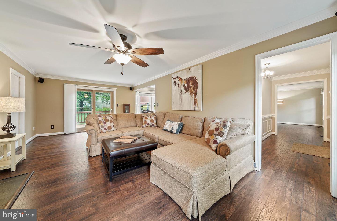
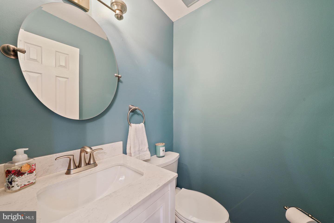
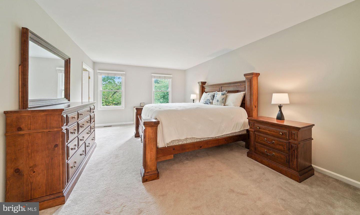
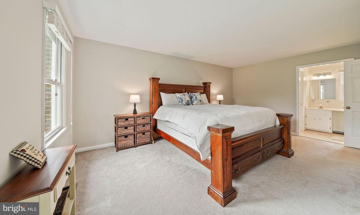
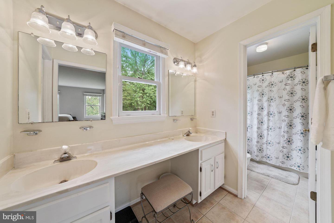
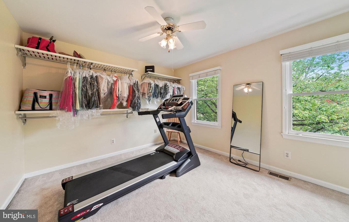
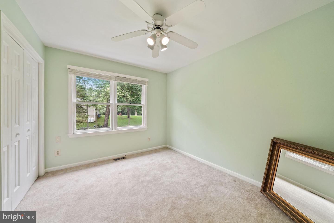
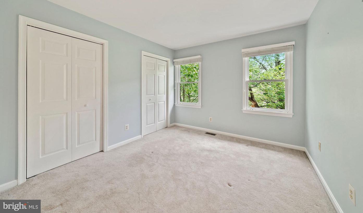
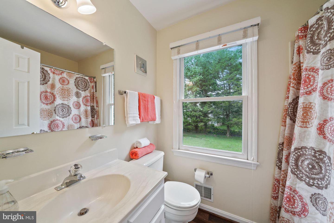
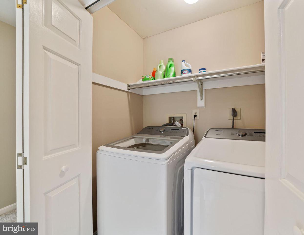
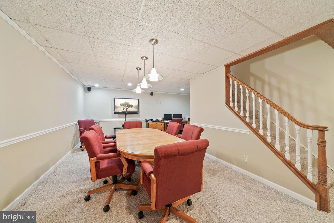
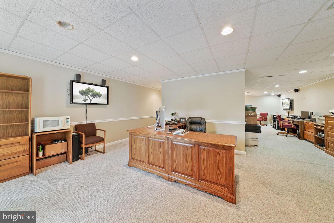
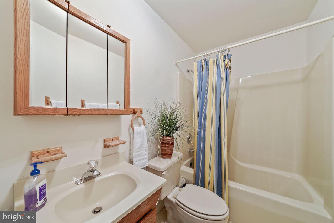
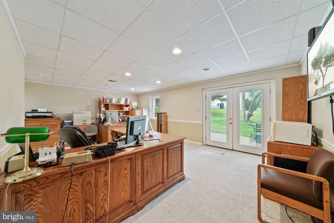
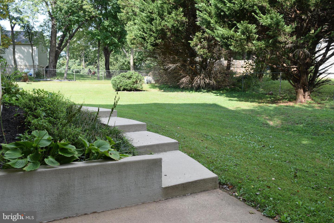
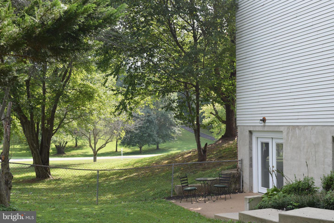
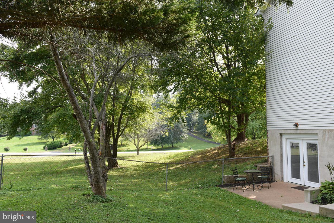
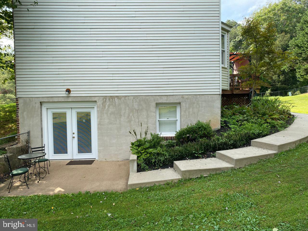
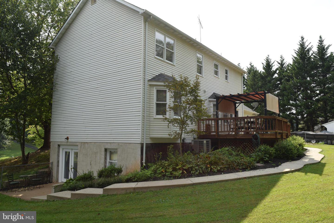
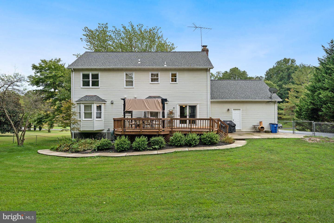
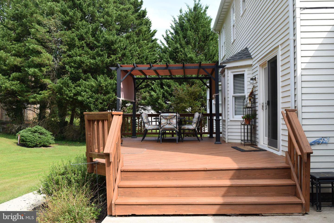
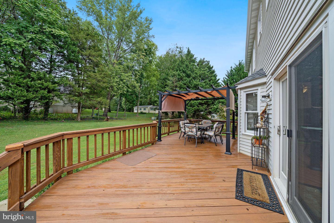
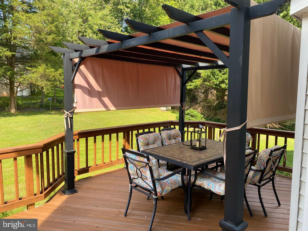
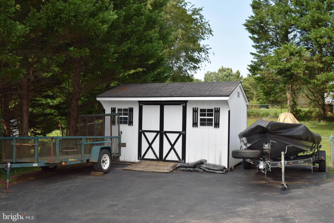
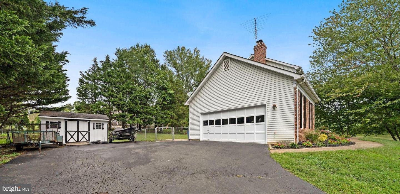
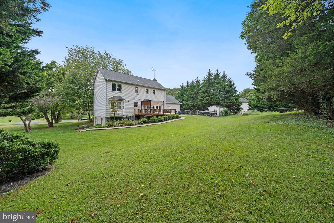
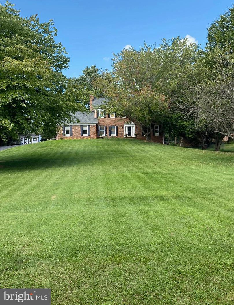
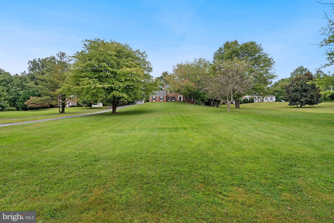
/u.realgeeks.media/novarealestatetoday/springhill/springhill_logo.gif)