7524 Okeefe Road, Bealeton, VA 22712
- $1,160,000
- 5
- BD
- 5
- BA
- 3,787
- SqFt
- Sold Price
- $1,160,000
- List Price
- $1,200,000
- Closing Date
- Apr 21, 2023
- Days on Market
- 11
- Status
- CLOSED
- MLS#
- VAFQ2007478
- Bedrooms
- 5
- Bathrooms
- 5
- Full Baths
- 4
- Half Baths
- 1
- Living Area
- 3,787
- Lot Size (Acres)
- 15.55
- Style
- Farmhouse/National Folk, Cape Cod, Transitional
- Year Built
- 2003
- County
- Fauquier
- School District
- Fauquier County Public Schools
Property Description
As you drive up the driveway, the specialness of this one hits you. If you are looking for a livestock-ready 14-acre homestead with a gorgeous piece of land, beautiful flat, fenced pastures, a large pond, an inviting, well-designed home, a 3-car detached air-conditioned and heated garage/workshop with a separate guest suite apartment above it, you have found it. But wait - there's more. This one has a main level master suite and 4 bedrooms, 3.5 baths in the main house, plus a 1 bed, 1 bath apartment above the detached garage. There is a bonus finished room (not a legal bedroom) in the basement along with a full bath. There are 2 fireplaces, one in the main level family room and another in the finished basement. Outside there is a wonderful gunite pool, an expansive playset and a very nice basketball/sport court surrounded by mature trees for shade. There are 2 lots included with the property - total tax assessment $1,008,400 (6879-60-6929 and 6879-71-1226). Several of the fenced pastures have livestock waterers, and there is a nice setup of cattle handling pens and chutes, and - of course - the pond. Looking for a homestead property with plenty of room for your animals, gardens, and with plenty of space and privacy to play and entertain? You are not going to want to leave. The property also includes an additional house that is currently uninhabitable - electric meter has been removed - no water or septic currently hooked up.
Additional Information
- Subdivision
- None Available
- Taxes
- $7810
- Interior Features
- 2nd Kitchen, Bar, Ceiling Fan(s), Entry Level Bedroom, Family Room Off Kitchen, Floor Plan - Open, Recessed Lighting, Soaking Tub, Walk-in Closet(s), Wood Floors
- School District
- Fauquier County Public Schools
- Fireplaces
- 2
- Fireplace Description
- Fireplace - Glass Doors, Gas/Propane
- Flooring
- Hardwood, Carpet
- Garage
- Yes
- Garage Spaces
- 3
- Exterior Features
- Sport Court, Play Equipment, Play Area
- Pool Description
- Gunite, In Ground
- Heating
- Forced Air
- Heating Fuel
- Propane - Leased
- Cooling
- Central A/C
- Roof
- Architectural Shingle
- Water
- Well
- Sewer
- On Site Septic
- Basement
- Yes
Mortgage Calculator
Listing courtesy of Red Cedar Real Estate. Contact: (703) 832-7818
Selling Office: .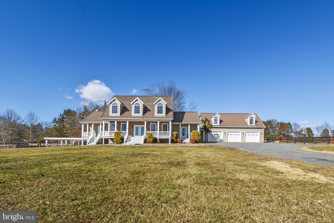
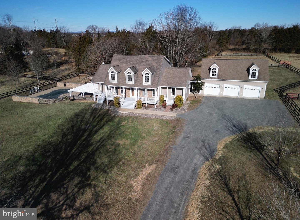
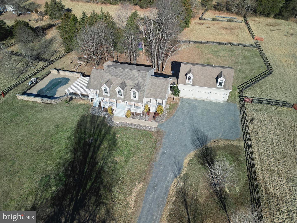

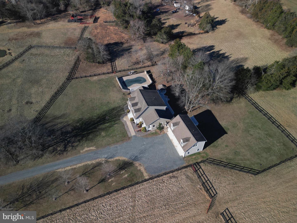
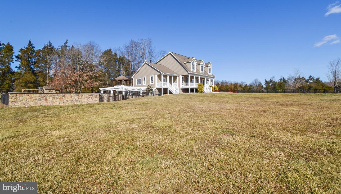
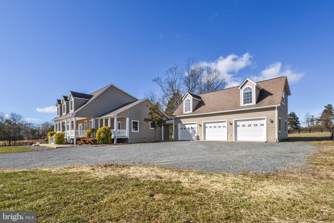

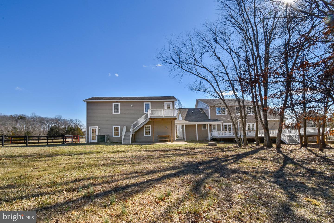
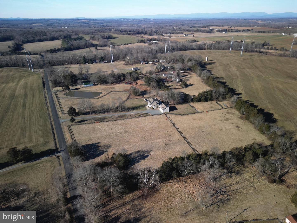
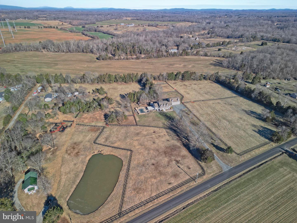
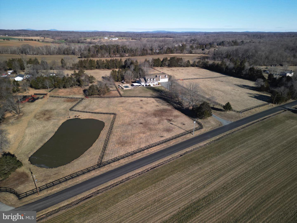
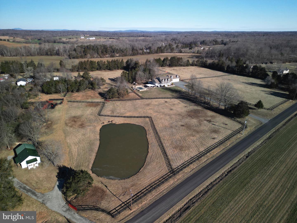
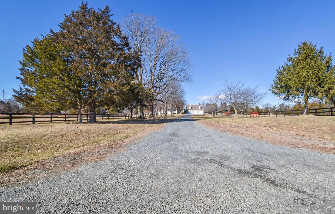
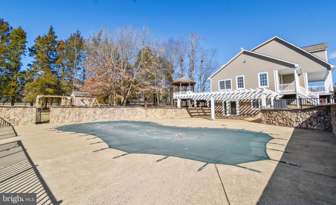

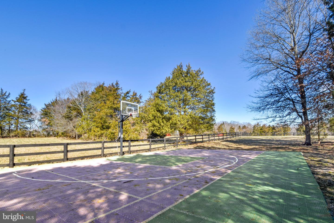
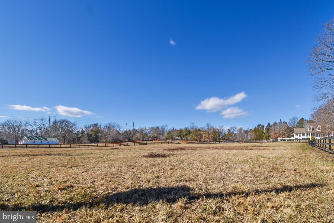
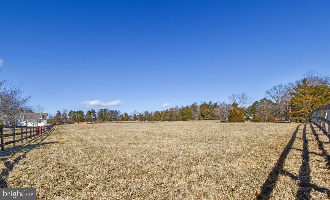
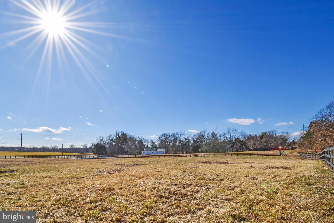
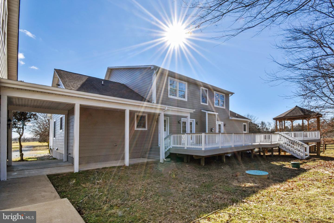
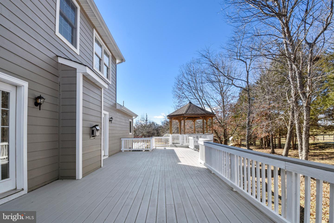
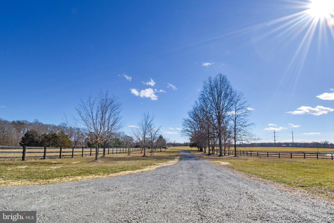
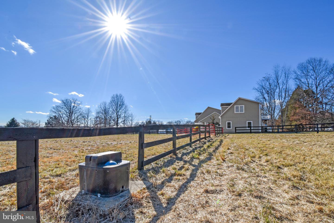
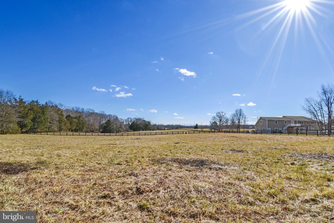
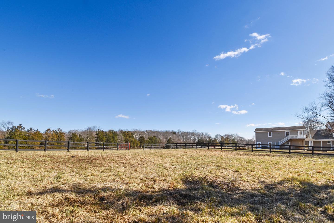
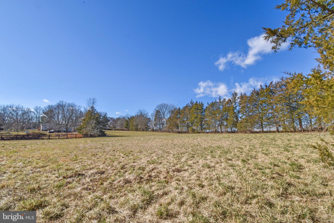
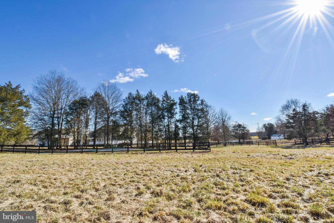
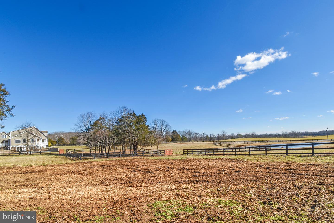
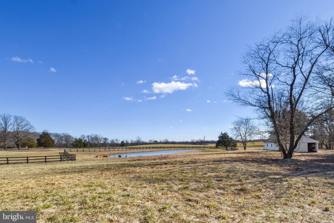
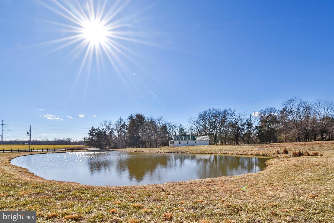
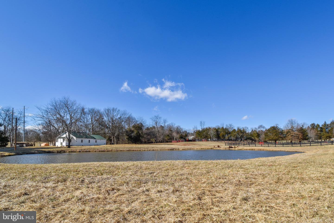
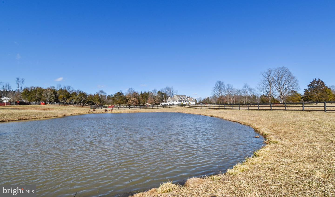
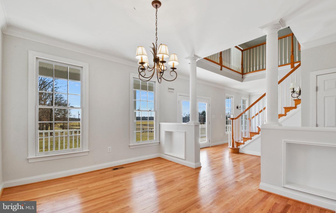
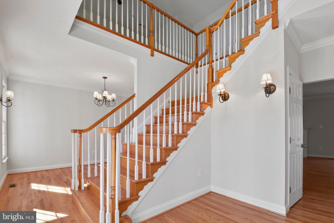
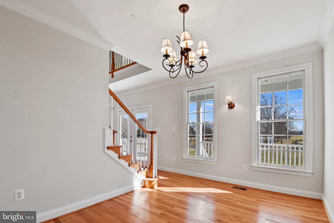
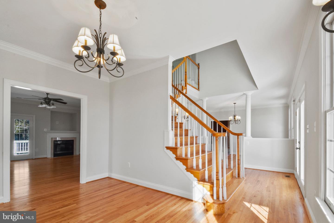

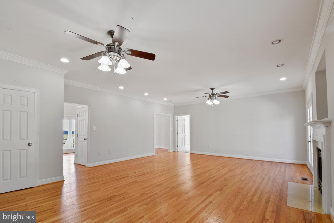
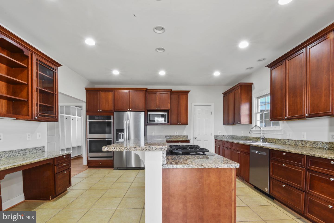
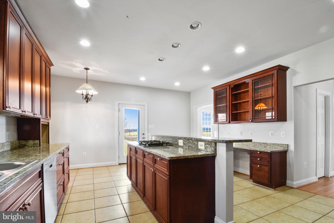
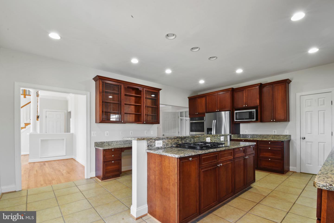

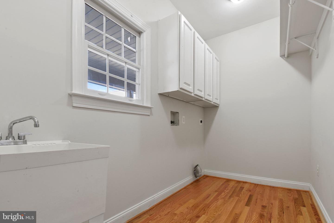
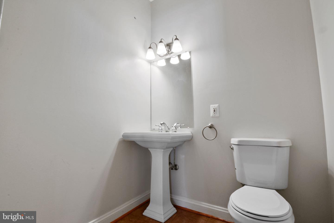

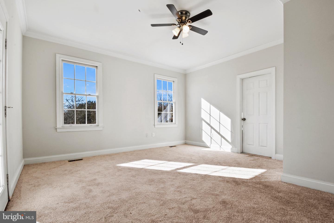
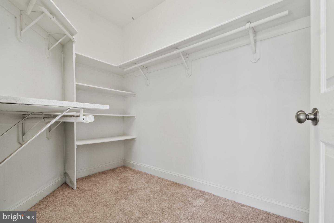
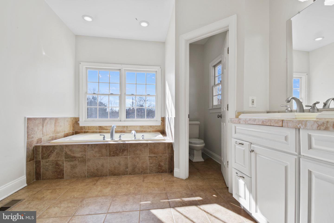
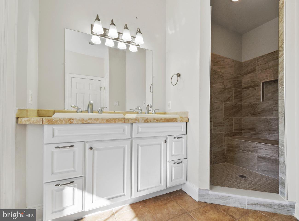


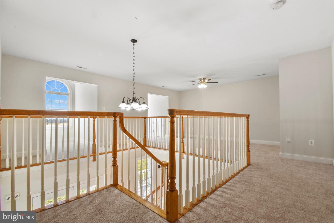
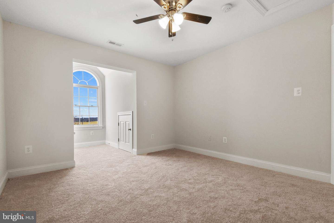
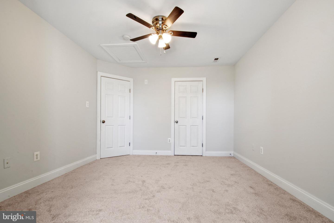
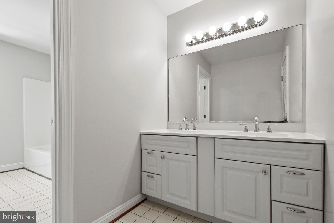
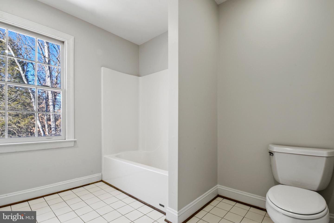
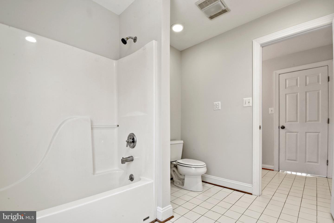
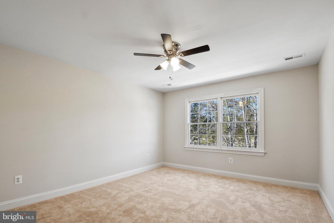
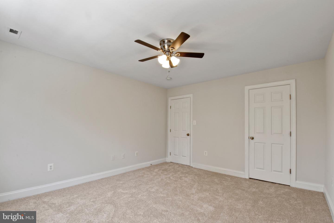
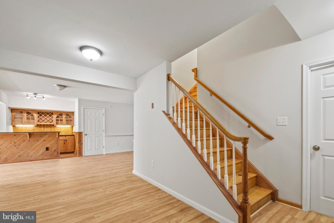
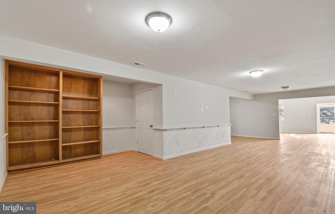
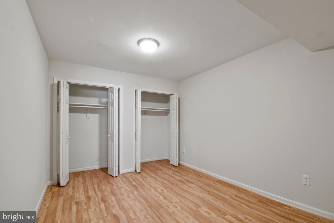
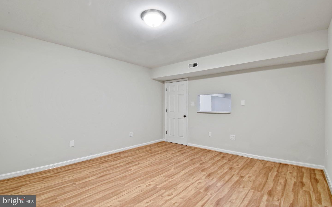
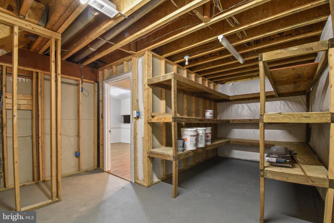

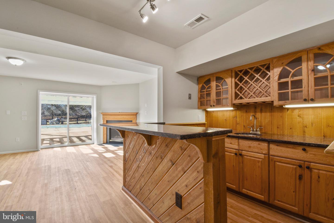
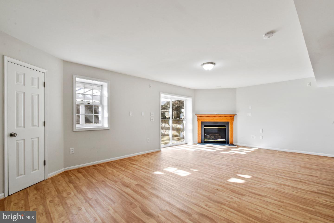
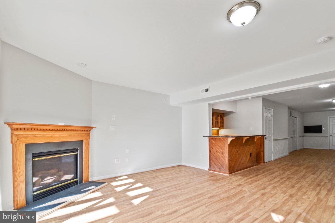
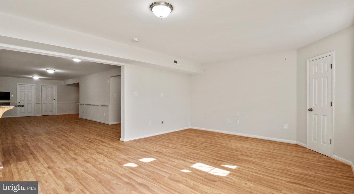

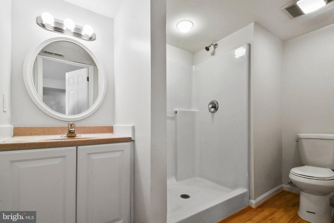
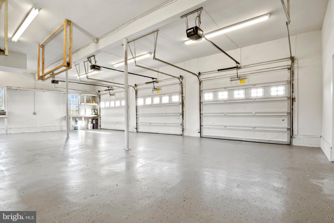
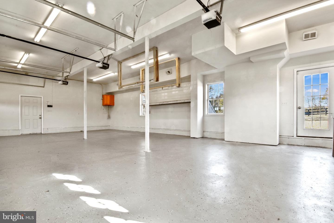
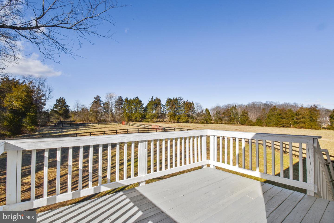
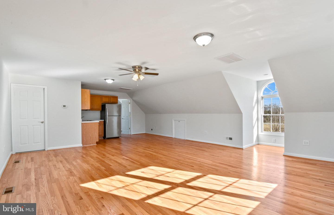
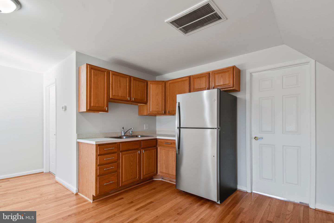
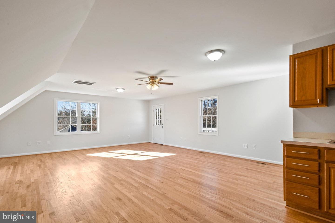

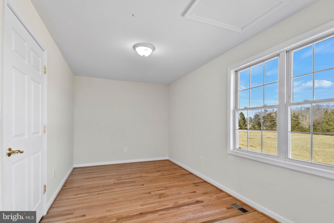
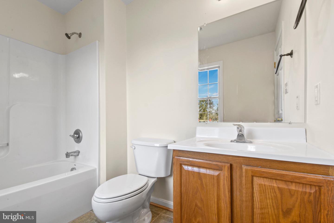
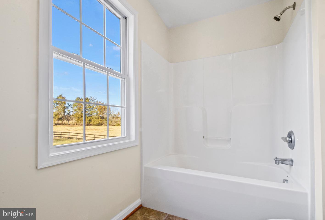
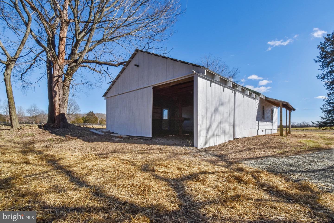
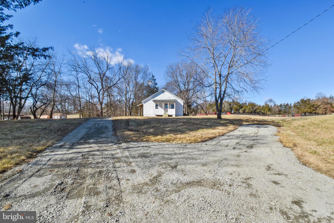
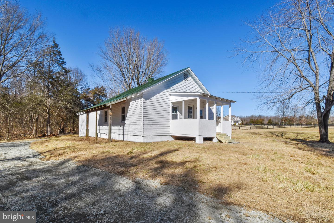
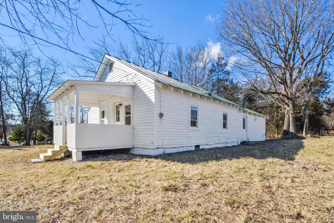
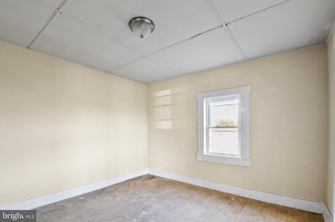
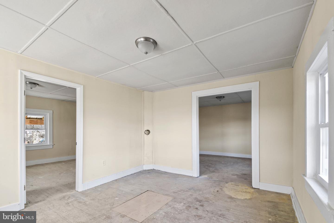
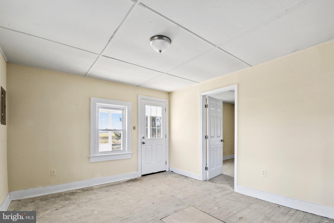
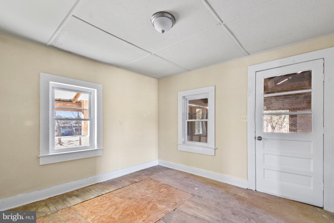
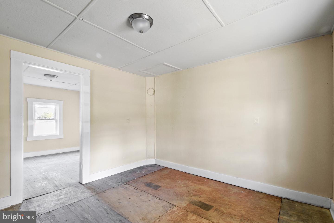
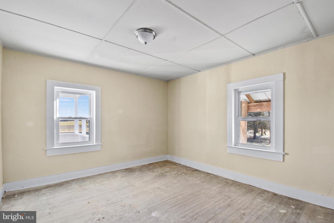
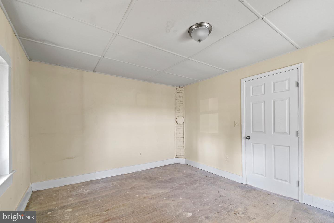
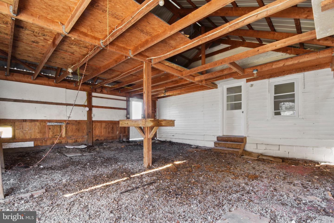
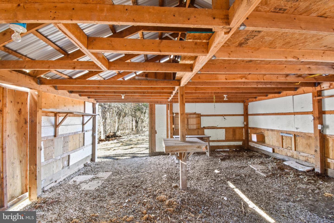
/u.realgeeks.media/novarealestatetoday/springhill/springhill_logo.gif)