2169 Harithy Drive, Dunn Loring, VA 22027
- $1,065,000
- 5
- BD
- 5
- BA
- 3,376
- SqFt
- Sold Price
- $1,065,000
- List Price
- $1,075,000
- Closing Date
- Mar 30, 2020
- Days on Market
- 28
- Status
- CLOSED
- MLS#
- VAFX1109024
- Bedrooms
- 5
- Bathrooms
- 5
- Full Baths
- 5
- Living Area
- 3,376
- Lot Size (Acres)
- 0.1
- Style
- Colonial
- Year Built
- 2001
- County
- Fairfax
- School District
- Fairfax County Public Schools
Property Description
This exquisite end-unit patio home is almost 5,000 finished square feet with an oversized lot backing and siding to trees. Truly unique custom features include a newly installed walk-up leading to a hardscaped patio with built-in barbecue, exterior lighting, and large wrap-around deck. Impeccably maintained with modern updates, gorgeous hardwood floors, renovated baths, and an open gourmet kitchen. Five generously sized bedrooms with option for a sixth. Large main level office could be used as a bedroom and has full bath. Master and 2 upper bedrooms all include en-suite baths and large walk-in closets. Open Office area on upper level can easily be converted back to 4th bedroom on upper floor. Sun drenched, gourmet kitchen is designed for convenience and features walls of cabinets, granite counters, butlers pantry, plenty of storage and opens to the expansive family room with fireplace and wall of windows. Large separate area for table space in kitchen. Custom, glass Anderson door shows off the gorgeous treed view. Lower level features new, modern flooring with generously sized recreation room, play area or office space, and wet bar. A lovely bedroom with full-sized windows and full bath. Plenty of windows and new walk-up give the basement a sunny and bright feeling. Large storage area in basement. Entire house is wired for sound and features speakers in many rooms. Incredible custom storage and organizing system in finished garage with epoxied floor, creates plenty of room for bikes, gardening tools, and two large cars.Fabulous location in the heart of Tysons Corner very near Metro, 495, RT7, 66, and Toll Road. 1 mile to Tysons Mall, 2 miles to Mosaic District, and 1.25 to W&OD trail. Cul-de-sac location limits any traffic and playground behind the house is excellent for play.
Additional Information
- Subdivision
- Laing At Governor Square
- Taxes
- $11271
- HOA Fee
- $188
- HOA Frequency
- Monthly
- Interior Features
- Attic, Breakfast Area, Carpet, Ceiling Fan(s), Central Vacuum, Crown Moldings, Entry Level Bedroom, Family Room Off Kitchen, Floor Plan - Open, Formal/Separate Dining Room, Kitchen - Eat-In, Kitchen - Gourmet, Kitchen - Island, Kitchen - Table Space, Pantry, Recessed Lighting, Soaking Tub, Upgraded Countertops, Walk-in Closet(s), Wood Floors, Chair Railings
- Amenities
- Common Grounds, Tot Lots/Playground
- School District
- Fairfax County Public Schools
- Elementary School
- Stenwood
- Middle School
- Kilmer
- High School
- Marshall
- Fireplaces
- 1
- Flooring
- Hardwood, Ceramic Tile, Carpet
- Garage
- Yes
- Garage Spaces
- 2
- Exterior Features
- BBQ Grill, Extensive Hardscape, Exterior Lighting
- Community Amenities
- Common Grounds, Tot Lots/Playground
- View
- Trees/Woods
- Heating
- Forced Air
- Heating Fuel
- Natural Gas
- Cooling
- Central A/C
- Water
- Public
- Sewer
- Public Sewer
- Basement
- Yes
Mortgage Calculator
Listing courtesy of Compass. Contact: (703) 266-7277
Selling Office: .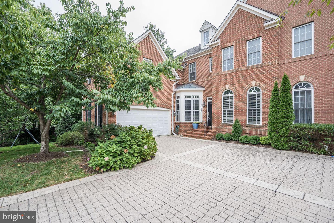
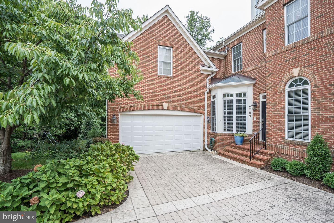
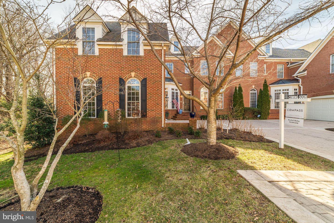
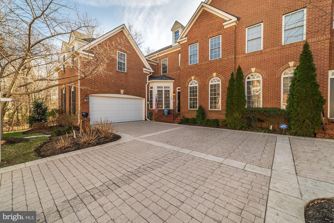
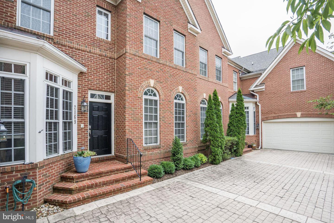
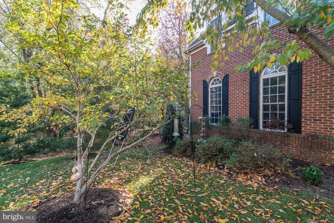
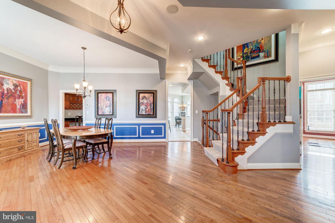
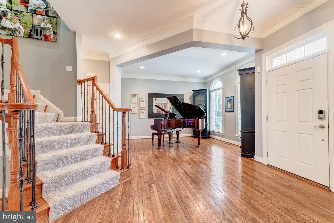
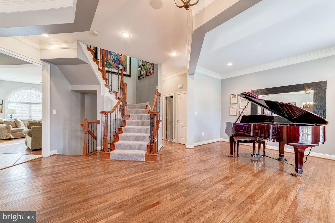
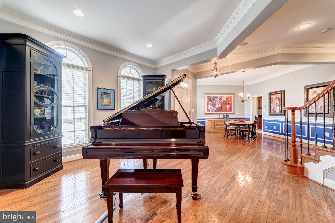
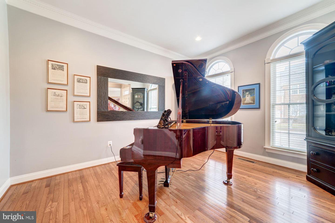
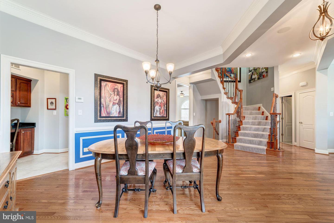
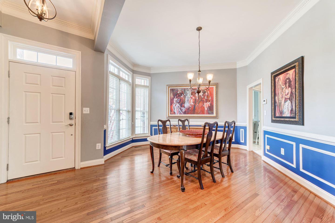

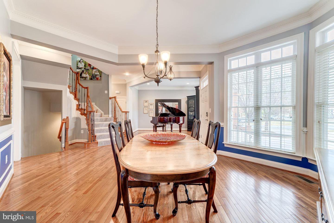
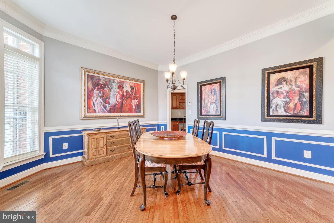



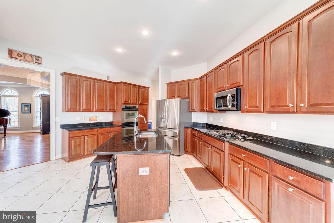
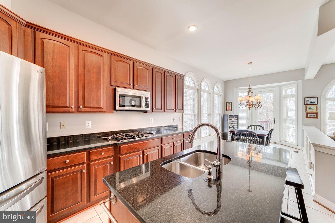
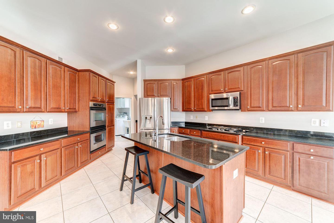
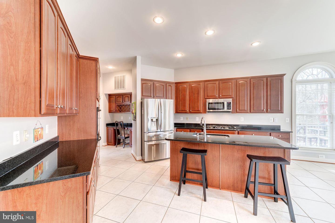


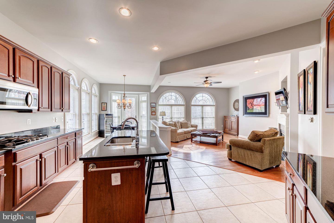
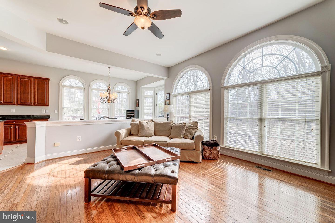
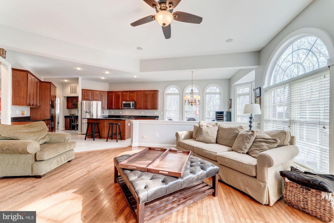
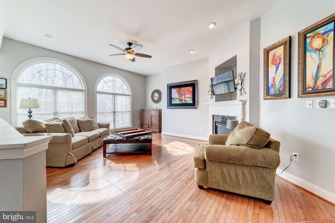
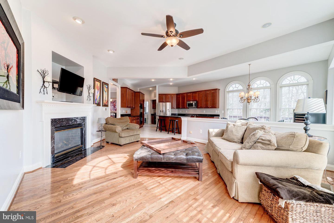
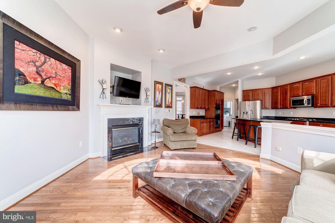

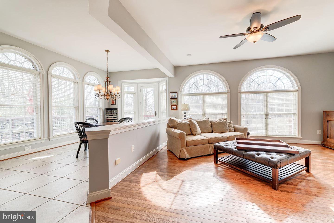
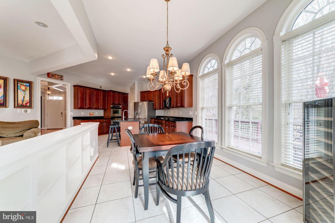
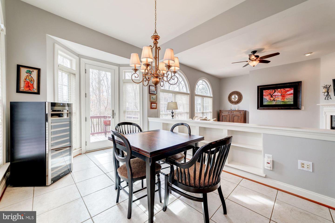
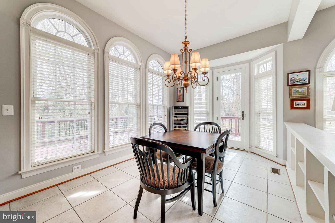
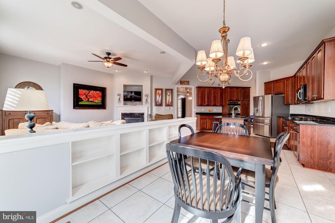
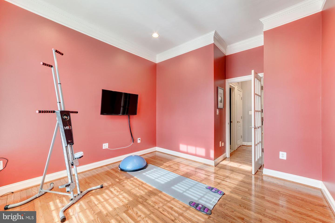
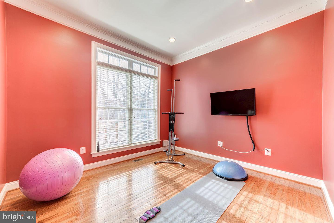
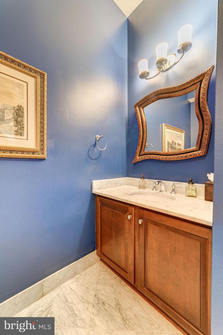
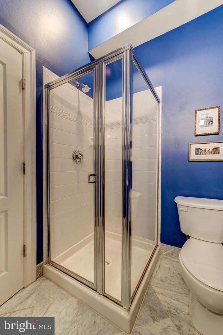
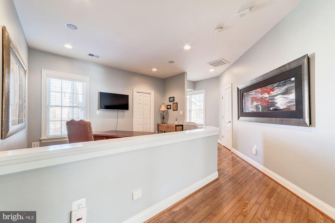
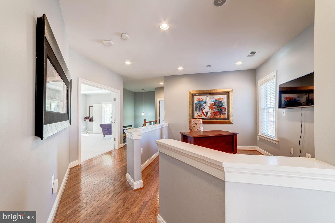
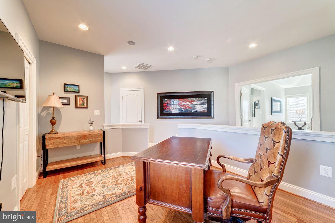
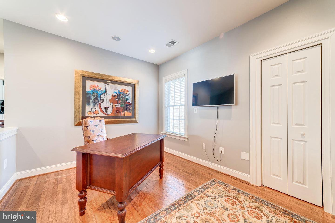
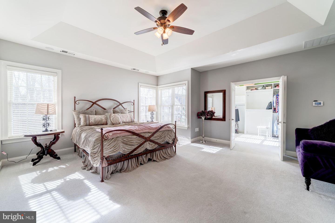
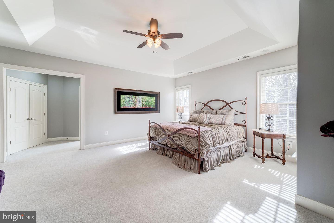
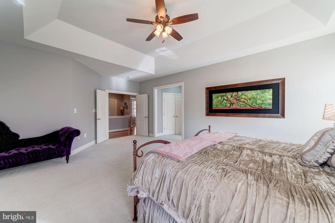
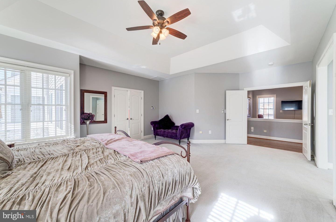
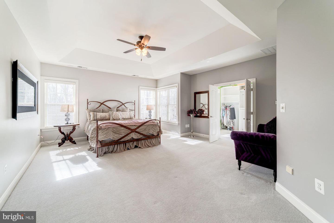


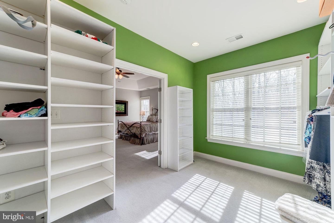
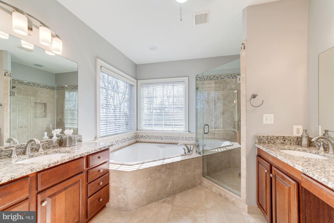

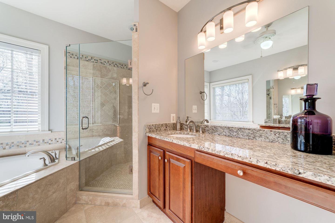

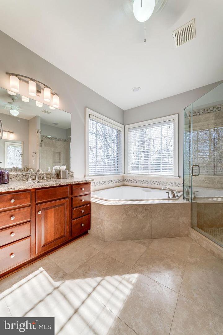
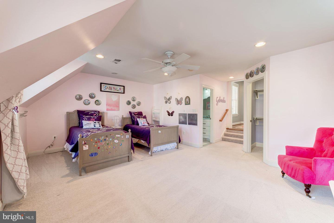
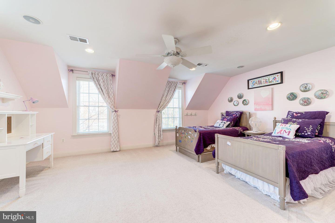
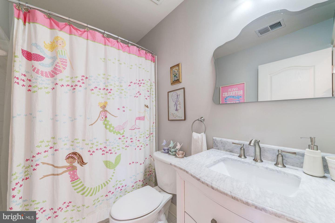
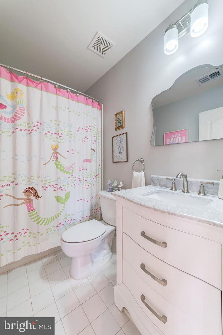

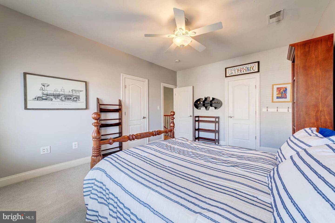
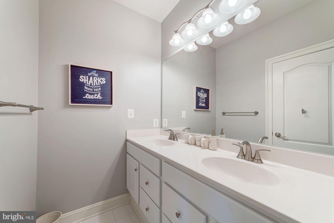
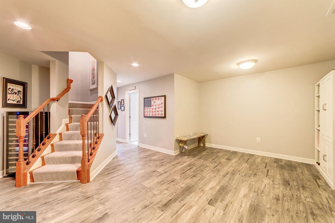
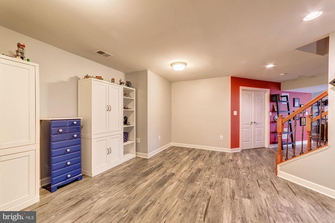
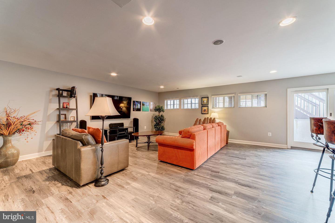
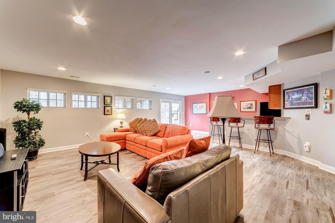
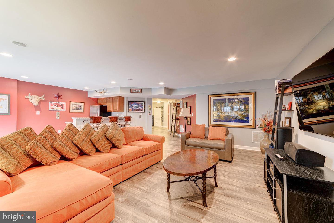
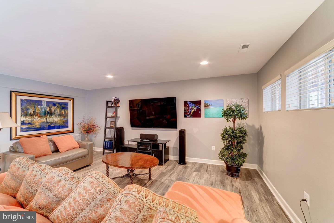
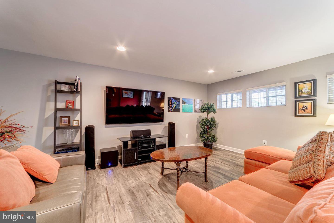

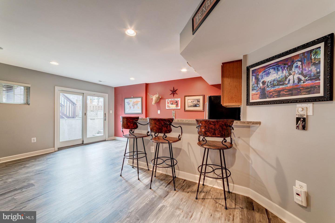
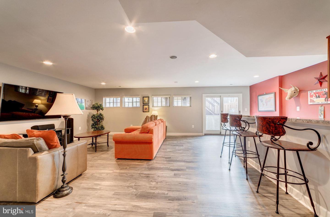
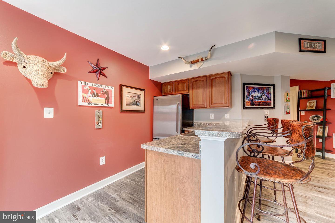
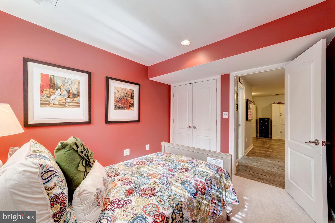
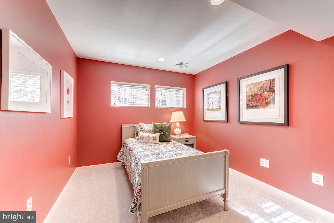

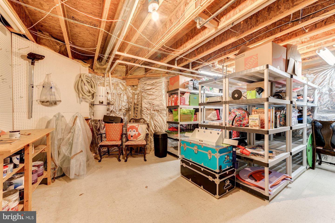
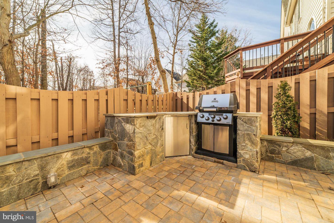
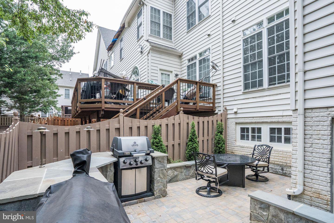
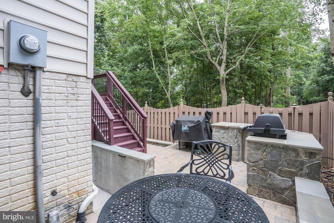
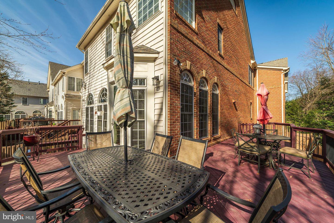
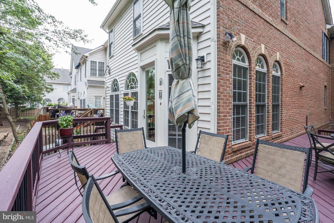


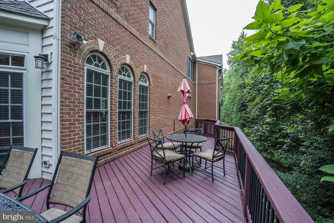
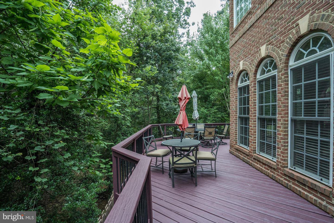

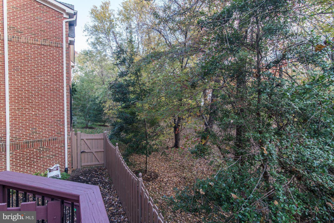
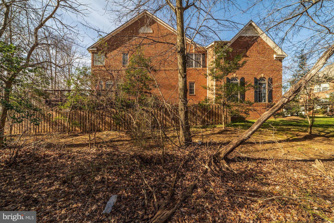
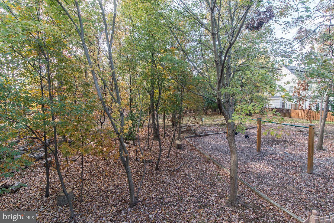
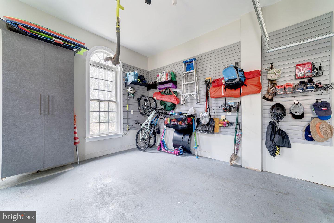
/u.realgeeks.media/novarealestatetoday/springhill/springhill_logo.gif)