3383 Lakeside View Drive Unit #20-1, Falls Church, VA 22041
- $466,000
- 2
- BD
- 3
- BA
- 1,052
- SqFt
- Sold Price
- $466,000
- List Price
- $447,000
- Closing Date
- Mar 31, 2020
- Days on Market
- 8
- Status
- CLOSED
- MLS#
- VAFX1111056
- Bedrooms
- 2
- Bathrooms
- 3
- Full Baths
- 2
- Half Baths
- 1
- Living Area
- 1,052
- Style
- Colonial
- Year Built
- 1986
- County
- Fairfax
- School District
- Fairfax County Public Schools
Property Description
MULTIPLE OFFERS! SOLD $19,000 ABOVE IN 8 DAYS! Fall in love with this stunning, renovated END UNIT townhome-style condo backing to trees! This perfect 10 is tucked away in a LAKESIDE community inside the beltway. Everything you need on 2 light-filled levels. Gleaming hardwood flooring, crown molding and recessed lighting. Gourmet kitchen with granite countertops, tile backsplash, stainless steel appliances and pass-through to dining area. Fantastic built-ins in the living room with sliding glass door to fully fenced 15x16 Trex deck for enjoying the outdoors. Cozy fireplace with wood pellet stove insert. Elegant dining area with ceiling fan and window seats. Treat yourself to the luxurious master suite with vaulted ceiling, 2 closets and gorgeous renovated bath. The 2nd master suite boasts crown molding and another beautifully renovated bath with frameless glass shower door. Perfect location close to shops, restaurants, Seven Corners, Bailey's Crossroads and City of Falls Church. Easy access to Arlington, Crystal City, Washington, D.C., East Falls Church Metro and major commuter routes including Rt. 7, Rt. 50, I-66, I-395, I-495, I-95 and GW Pkwy. This is The One - don't miss your chance to own in this lovely community with gorgeous lake, walking trails, playground and tennis court!
Additional Information
- Subdivision
- Waters Edge
- Building Name
- Waters Edge Cond
- Taxes
- $4141
- Condo Fee
- $595
- Interior Features
- Carpet, Ceiling Fan(s), Combination Dining/Living, Crown Moldings, Dining Area, Kitchen - Gourmet, Primary Bath(s), Recessed Lighting, Tub Shower, Upgraded Countertops, Built-Ins, WhirlPool/HotTub, Window Treatments, Wood Floors
- Amenities
- Common Grounds, Lake, Pool - Outdoor, Tennis Courts, Tot Lots/Playground, Water/Lake Privileges
- School District
- Fairfax County Public Schools
- Elementary School
- Glen Forest
- Middle School
- Glasgow
- High School
- Justice
- Fireplaces
- 1
- Fireplace Description
- Insert, Mantel(s)
- Flooring
- Hardwood, Carpet
- Exterior Features
- Sidewalks
- Community Amenities
- Common Grounds, Lake, Pool - Outdoor, Tennis Courts, Tot Lots/Playground, Water/Lake Privileges
- View
- Trees/Woods
- Heating
- Heat Pump(s)
- Heating Fuel
- Electric
- Cooling
- Ceiling Fan(s), Central A/C
- Roof
- Composite, Shingle
- Water
- Public
- Sewer
- Public Sewer
- Room Level
- Kitchen: Main, Living Room: Main, Dining Room: Main, Primary Bedroom: Upper 1, Bedroom 2: Upper 1, Primary Bathroom: Upper 1, Bathroom 2: Upper 1, Foyer: Main, Half Bath: Main
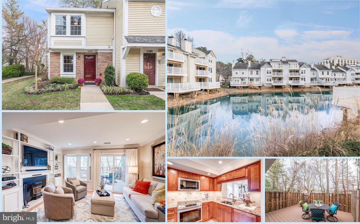
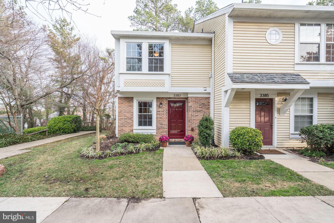
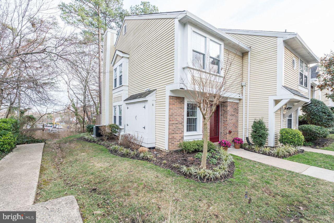
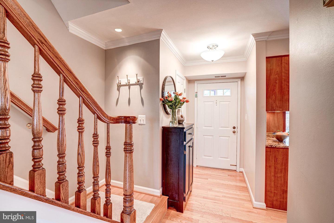
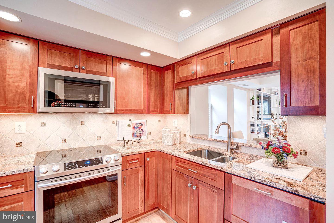
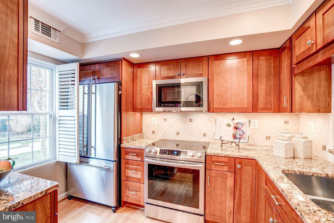
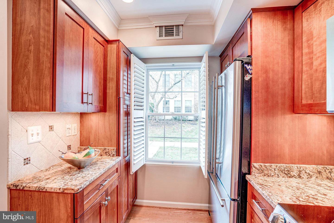
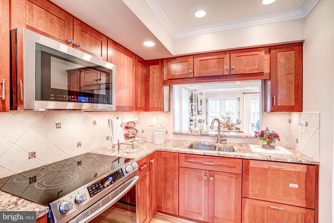
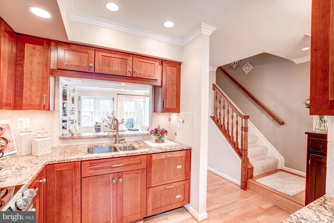
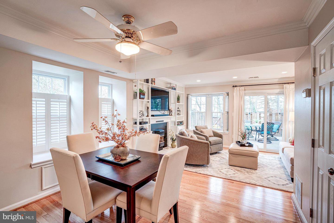
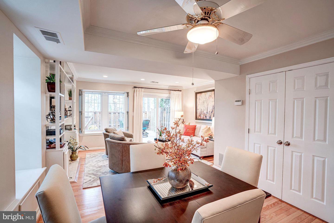
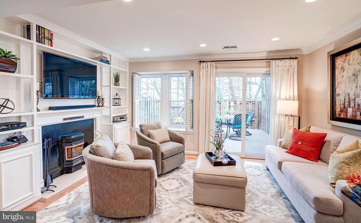
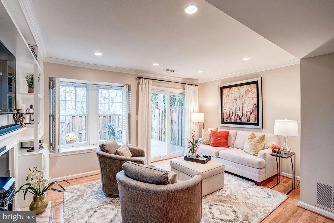
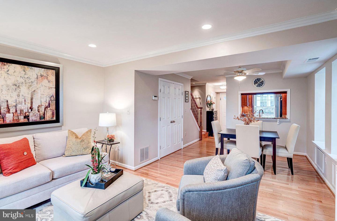
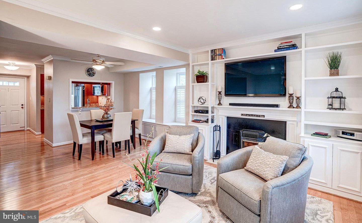
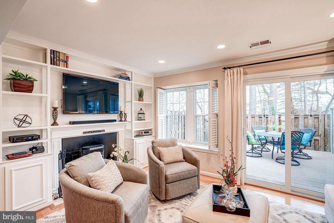
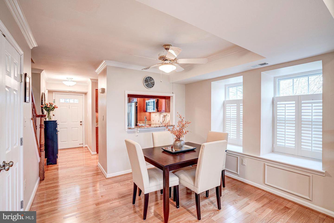
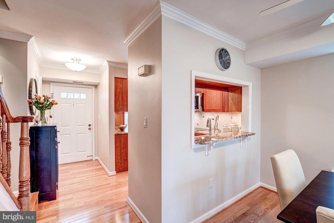
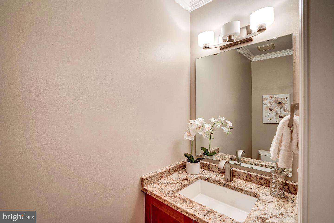
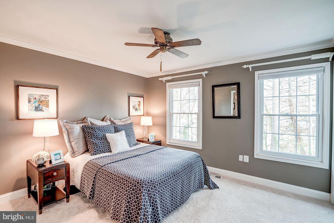
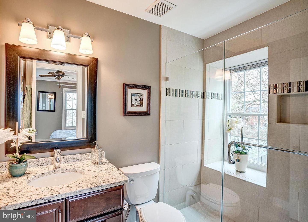
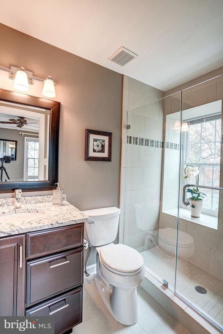
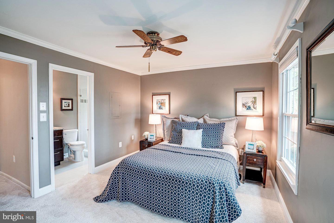
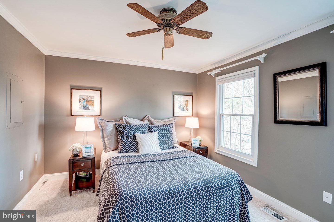
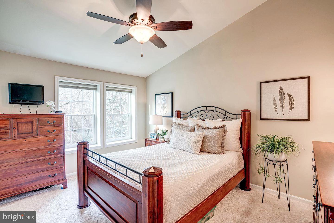
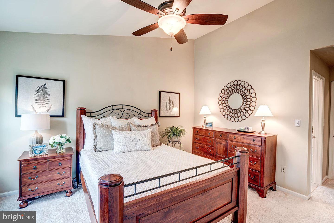
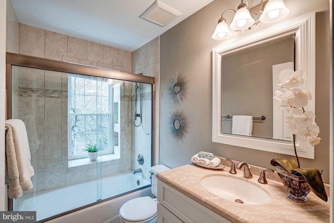
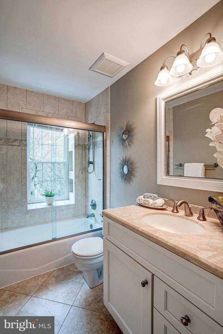
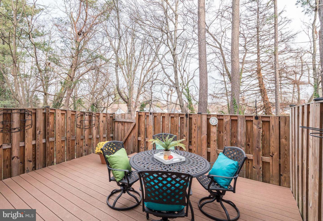
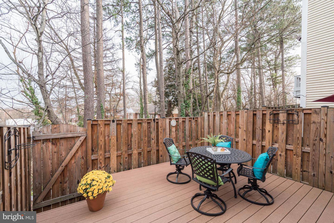
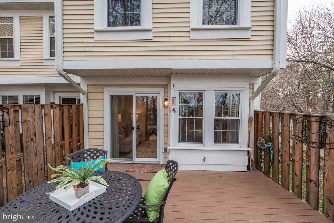
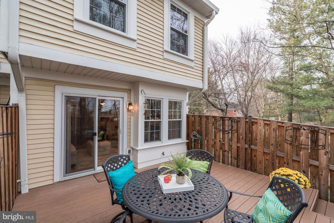
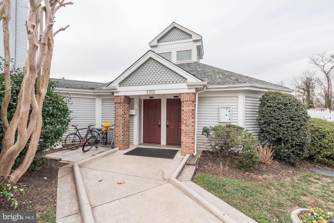
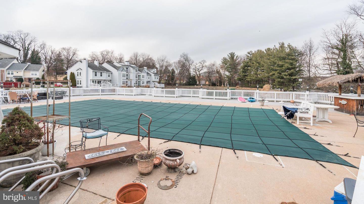
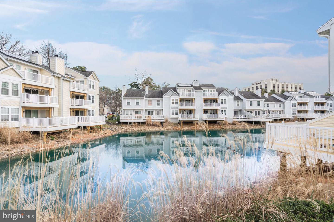
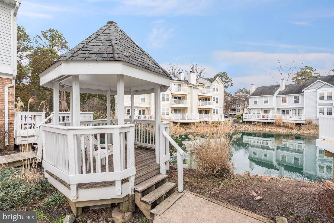
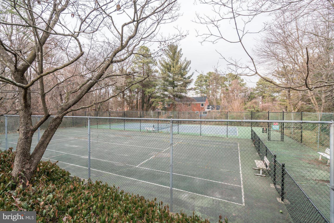
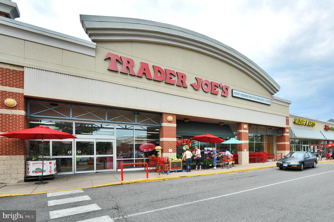
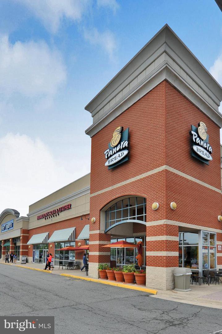
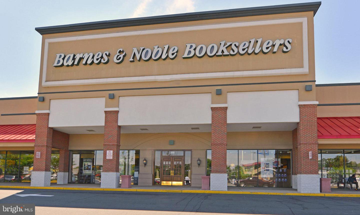
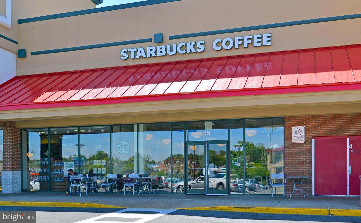
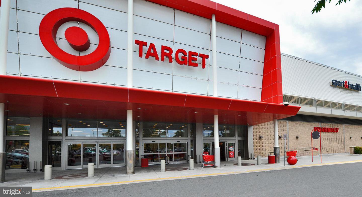
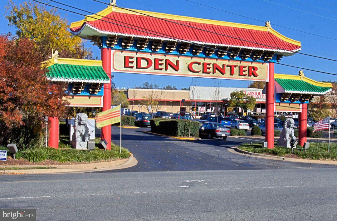
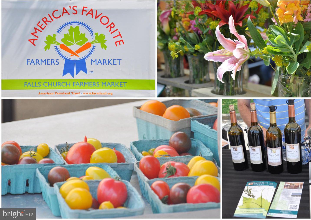
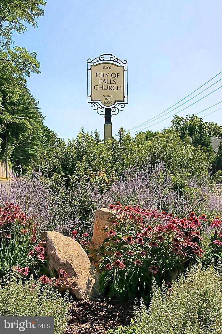
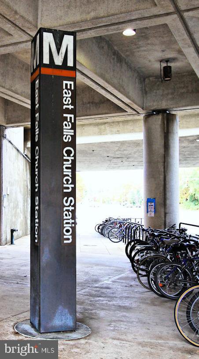
/u.realgeeks.media/novarealestatetoday/springhill/springhill_logo.gif)