14812 Hunting Path Place, Centreville, VA 20120
- $651,000
- 4
- BD
- 4
- BA
- 2,542
- SqFt
- Sold Price
- $651,000
- List Price
- $625,000
- Closing Date
- Mar 27, 2020
- Days on Market
- 6
- Status
- CLOSED
- MLS#
- VAFX1111532
- Bedrooms
- 4
- Bathrooms
- 4
- Full Baths
- 2
- Half Baths
- 2
- Living Area
- 2,542
- Lot Size (Acres)
- 0.23
- Style
- Colonial
- Year Built
- 1987
- County
- Fairfax
- School District
- Fairfax County Public Schools
Property Description
NOTE: OFFERS DUE MONDAY, MARCH 2 by 5PM. This beautiful NVHome Raleigh model in sought after Sully Station exudes charm galore! Meticulously maintained, enter the main level foyer via the front porch or oversized two-car garage to find gleaming hardwood floors leading to a large formal living room and dining room framed by a generous floor to ceiling window bay. To the back of the home - filled with natural light - the spacious gourmet kitchen featuring center island, granite countertops, stainless steel appliances, and a large double door pantry opens to the breakfast room with another floor to ceiling window bay. From the breakfast room step in to the family room with gas fireplace and French doors leading out to a large deck overlooking a stunning, professionally landscaped yard offering a relaxing, peaceful escape. Head upstairs to three spacious bedrooms with plenty of closet space PLUS a generous 19'x19' Master Suite with walk-in closet and stunningly updated Master Bath complete with granite counter double-vanity, Jacuzzi tub, and walk-in seamless glass shower. Head downstairs to a large rec room, half bath (plumbed for a shower if you would like to convert to another full bath), plus large laundry room, workshop, storage and utility area. All this, located within walking distance to both the elementary and middle schools plus Chantilly National Golf & Country Club. And minutes from the pool, tennis courts, trails, shopping - including Giant and Wegmans - and major commuter routes! Look no more - you have found the perfect home in the perfect location!
Additional Information
- Subdivision
- Lifestyle At Sully Station
- Taxes
- $6660
- HOA Fee
- $80
- HOA Frequency
- Monthly
- Interior Features
- Crown Moldings, Family Room Off Kitchen, Floor Plan - Open, Floor Plan - Traditional, Formal/Separate Dining Room, Kitchen - Eat-In, Kitchen - Island, Primary Bath(s), Pantry, Walk-in Closet(s), Wood Floors, Carpet, Wainscotting
- Amenities
- Pool - Outdoor, Swimming Pool, Tennis Courts, Basketball Courts, Tot Lots/Playground, Club House, Common Grounds, Community Center, Meeting Room
- School District
- Fairfax County Public Schools
- Elementary School
- Cub Run
- Middle School
- Stone
- High School
- Westfield
- Fireplaces
- 1
- Flooring
- Hardwood, Carpet, Ceramic Tile
- Garage
- Yes
- Garage Spaces
- 2
- Exterior Features
- Sidewalks
- Community Amenities
- Pool - Outdoor, Swimming Pool, Tennis Courts, Basketball Courts, Tot Lots/Playground, Club House, Common Grounds, Community Center, Meeting Room
- Heating
- Forced Air
- Heating Fuel
- Natural Gas
- Cooling
- Central A/C
- Roof
- Asphalt
- Water
- Public
- Sewer
- Public Sewer
- Room Level
- Primary Bathroom: Upper 1, Bedroom 2: Upper 1, Bathroom 2: Upper 1, Primary Bedroom: Upper 1, Bedroom 3: Upper 1, Bedroom 4: Upper 1, Dining Room: Main, Kitchen: Main, Living Room: Main, Laundry: Lower 1, Recreation Room: Lower 1, Storage Room: Lower 1, Breakfast Room: Main, Family Room: Main, Half Bath: Main, Half Bath: Lower 1
- Basement
- Yes
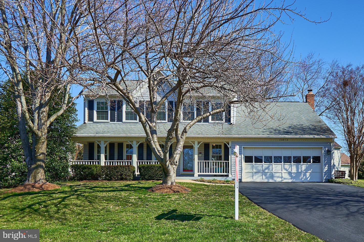
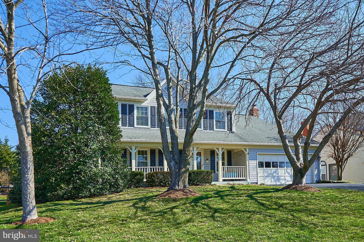
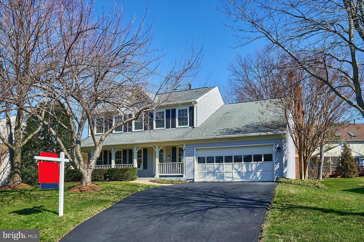
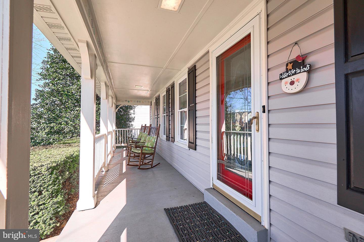
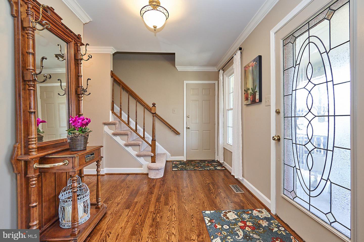
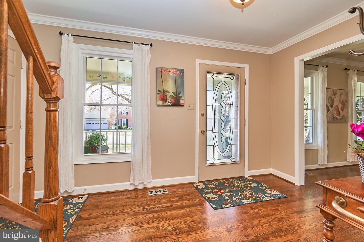
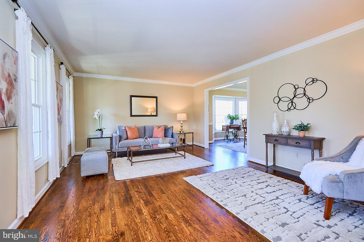

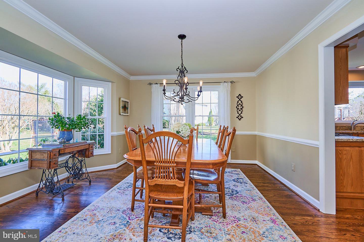
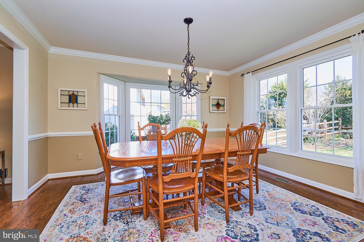
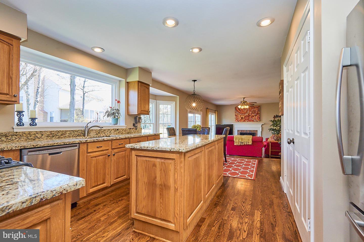
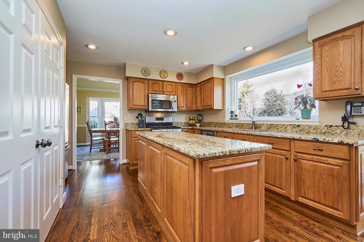
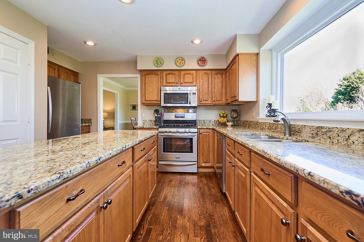

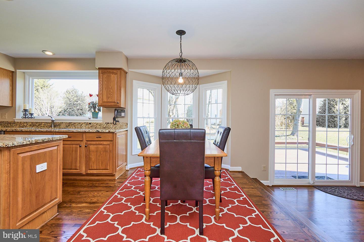
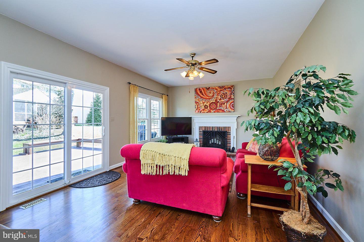
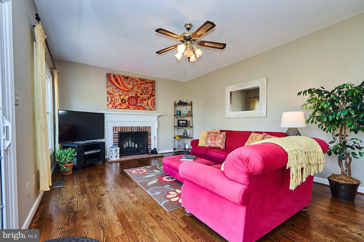

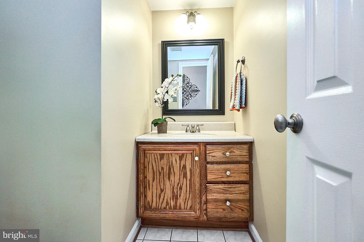
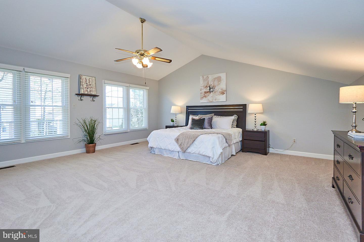
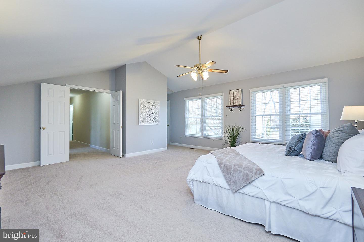
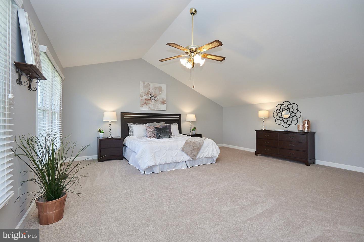
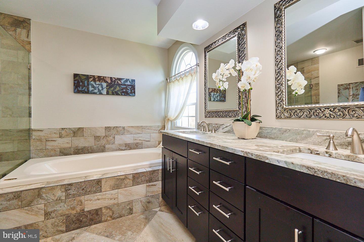
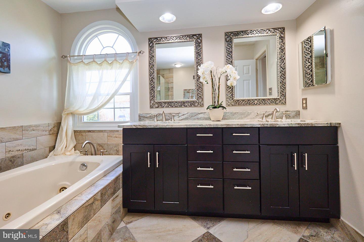
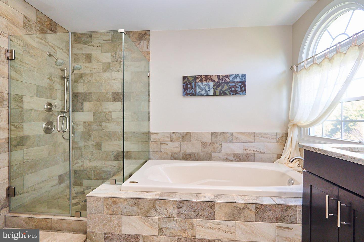
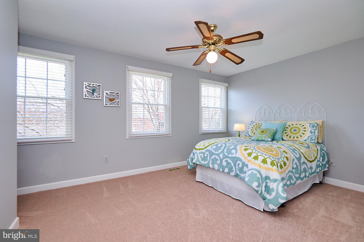


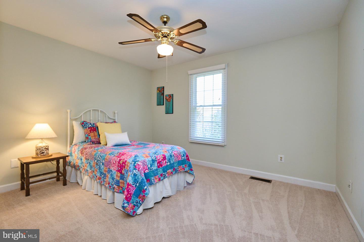
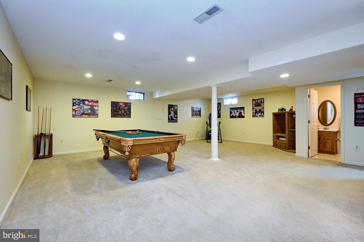
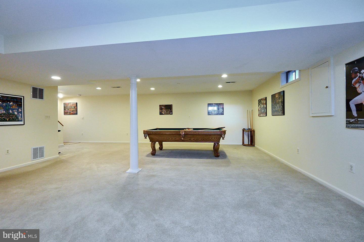
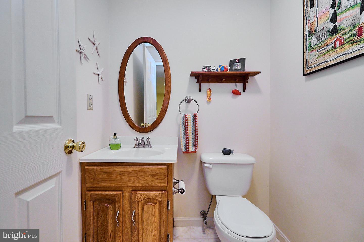
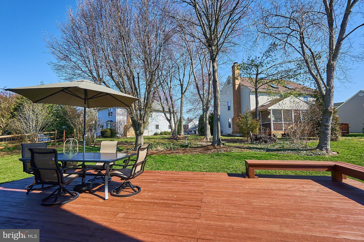
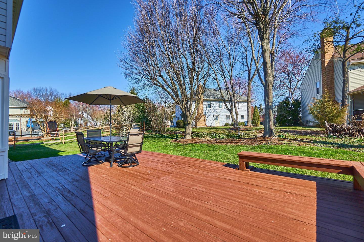
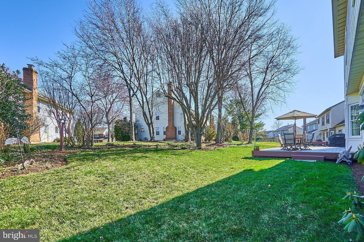
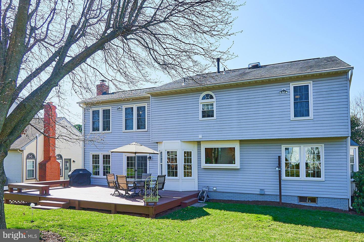

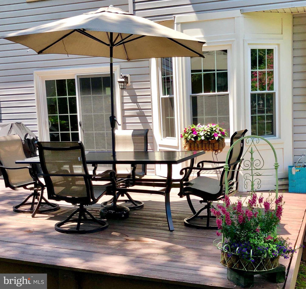
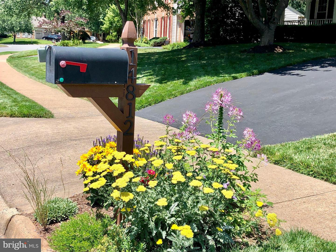
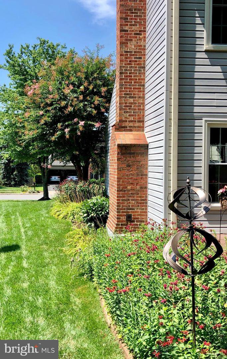
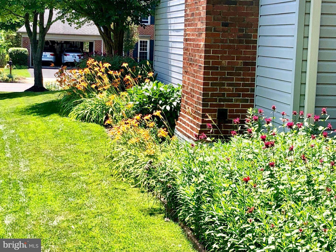
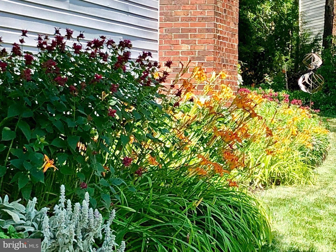
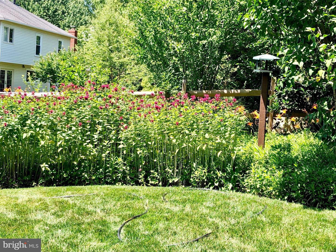
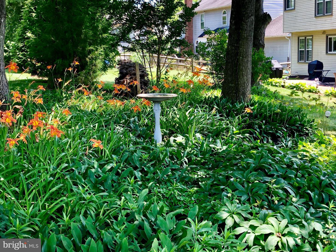
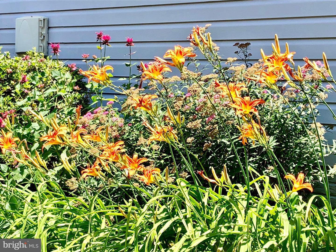

/u.realgeeks.media/novarealestatetoday/springhill/springhill_logo.gif)