13701 Barksdale Drive, Herndon, VA 20171
- $512,000
- 3
- BD
- 4
- BA
- 1,628
- SqFt
- Sold Price
- $512,000
- List Price
- $500,000
- Closing Date
- Mar 26, 2020
- Days on Market
- 6
- Status
- CLOSED
- MLS#
- VAFX1111874
- Bedrooms
- 3
- Bathrooms
- 4
- Full Baths
- 2
- Half Baths
- 2
- Living Area
- 1,628
- Lot Size (Acres)
- 0.04
- Style
- Traditional
- Year Built
- 1998
- County
- Fairfax
- School District
- Fairfax County Public Schools
Property Description
Welcome to 13701 Barksdale Dr in Herndon, Virginia. This end unit townhome has tons of natural light, a garage and updated country style kitchen! With fresh paint throughout, it has been meticulously cared for and maintained. The deck is perfect for entertaining, step right out for grill use, or to enjoy lovely evenings outdoors. The large rec room on the bottom level steps out to a fully fenced yard. Generous bedroom sizes all have lighted ceiling fans. The master suite includes two walk in closets, vaulted ceilings with a spa bath complete with double vanity sinks, large Jacuzzi soaking tub and frameless glass shower. With easy access to the upcoming Silver Line Herndon Metro station, Herndon Clock Tower Shopping Center and the Toll Road, this location can' t be beat! Don't wait, call today! Open House 3/1/2020, 1p to 4p. SECURITY CAMERAS THROUGHOUT.
Additional Information
- Subdivision
- Wellesley
- Taxes
- $5306
- HOA Fee
- $75
- HOA Frequency
- Monthly
- Interior Features
- Air Filter System, Ceiling Fan(s), Combination Kitchen/Dining, Kitchen - Country, Primary Bath(s), Soaking Tub, Solar Tube(s), Tub Shower, Upgraded Countertops, Walk-in Closet(s), Window Treatments, Wood Floors
- School District
- Fairfax County Public Schools
- Elementary School
- Lutie Lewis Coates
- Middle School
- Carson
- High School
- Westfield
- Fireplaces
- 1
- Fireplace Description
- Fireplace - Glass Doors, Gas/Propane, Screen
- Flooring
- Hardwood, Laminated, Tile/Brick
- Garage
- Yes
- Garage Spaces
- 1
- Heating
- Forced Air
- Heating Fuel
- Natural Gas
- Cooling
- Central A/C
- Roof
- Architectural Shingle
- Utilities
- Fiber Optics Available
- Water
- Public
- Sewer
- Public Sewer
- Room Level
- Bedroom 2: Upper 1, Primary Bedroom: Upper 1, Dining Room: Main, Bathroom 1: Upper 1, Primary Bathroom: Upper 1, Bedroom 3: Upper 1, Living Room: Main, Kitchen: Main, Half Bath: Main, Half Bath: Lower 1, Recreation Room: Lower 1, Den: Lower 1, Sun/Florida Room: Main
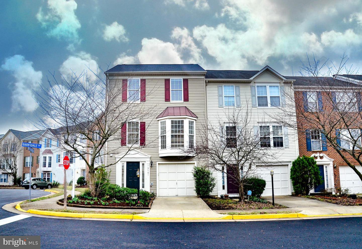
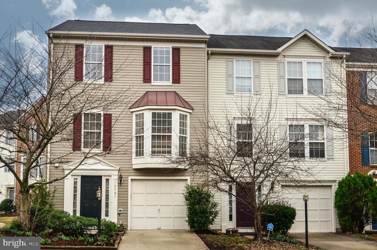
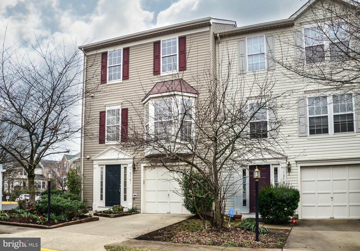
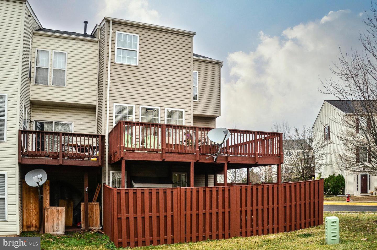
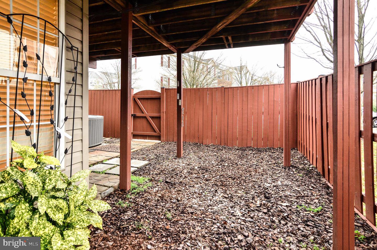
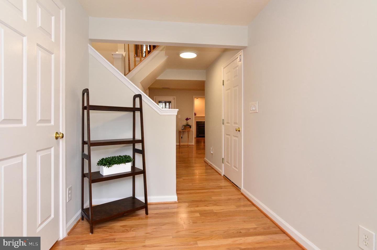
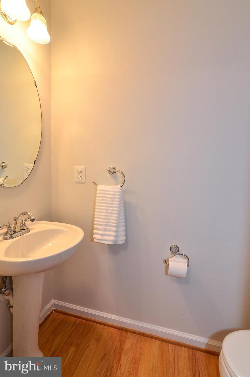
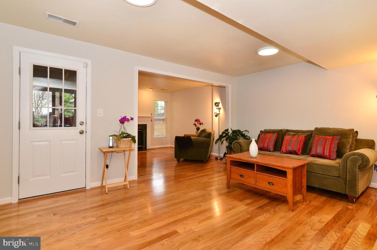
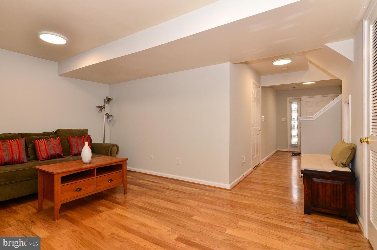
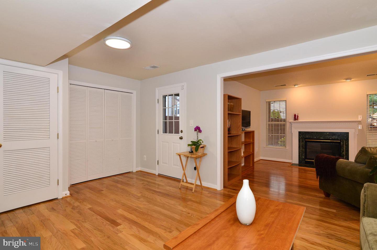
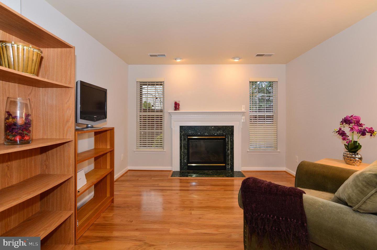
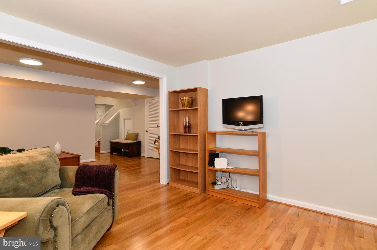
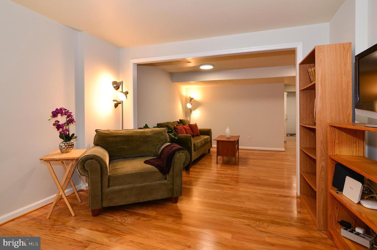
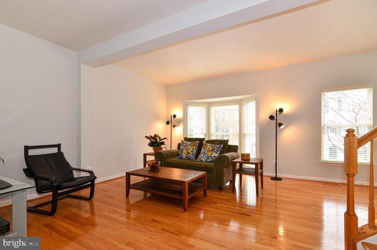
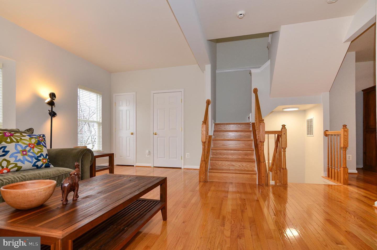
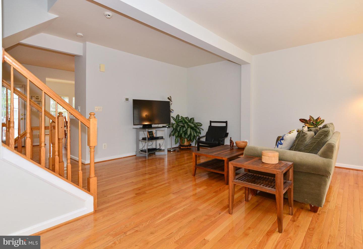
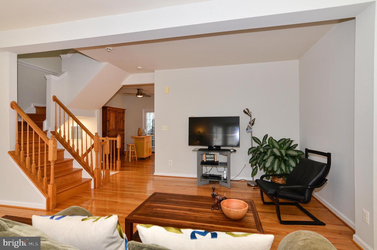
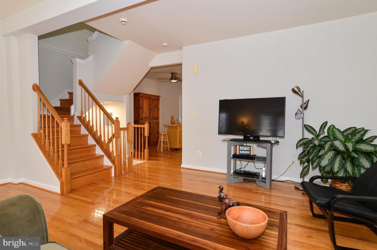
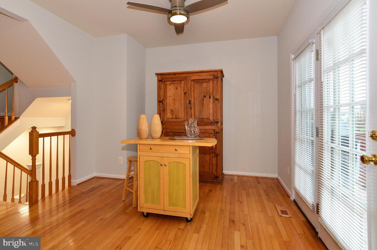
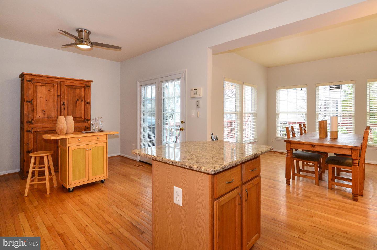
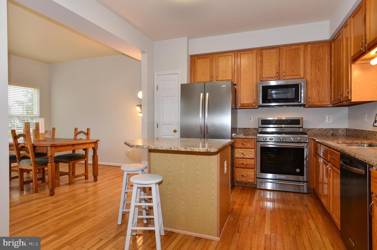
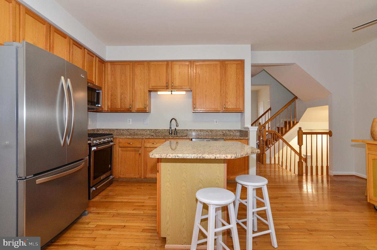
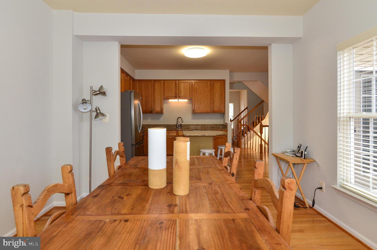
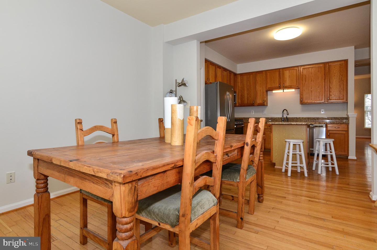
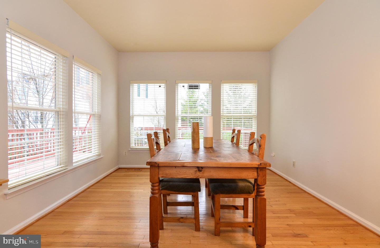
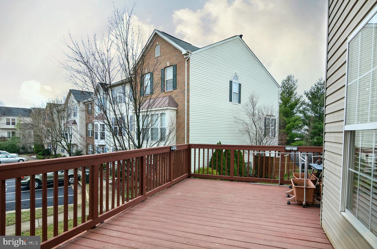
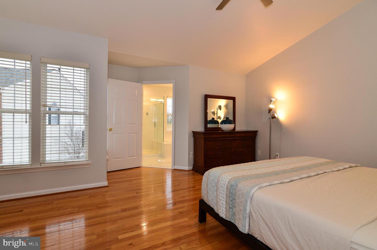
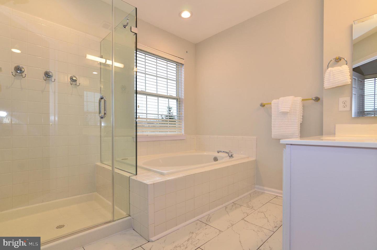
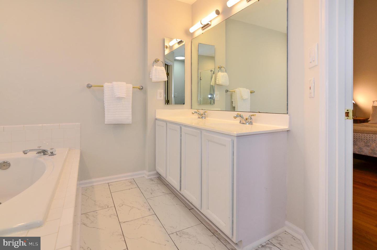
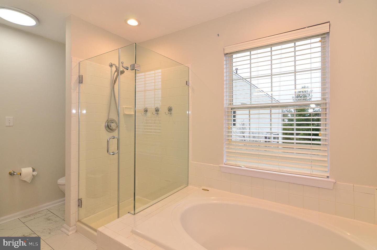
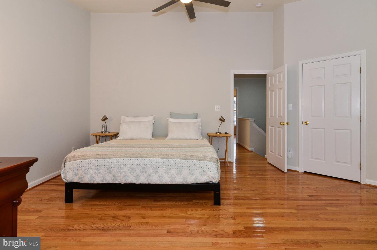
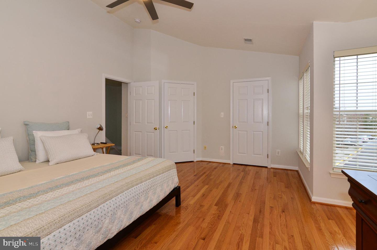
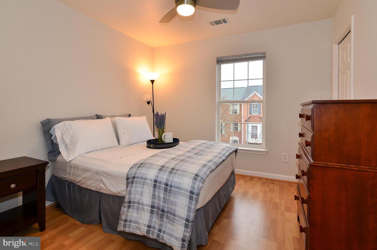
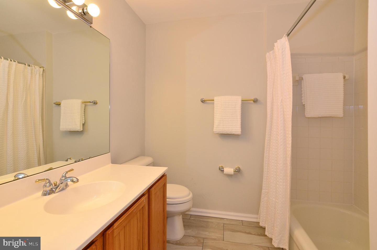
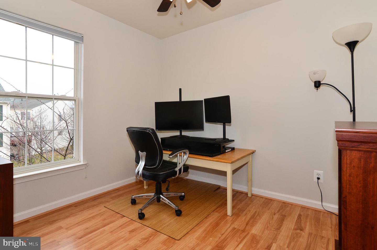
/u.realgeeks.media/novarealestatetoday/springhill/springhill_logo.gif)