6285 Timarron Cove Lane, Burke, VA 22015
- $995,000
- 6
- BD
- 6
- BA
- 4,804
- SqFt
- Sold Price
- $995,000
- List Price
- $935,000
- Closing Date
- Apr 06, 2020
- Days on Market
- 5
- Status
- CLOSED
- MLS#
- VAFX1112000
- Bedrooms
- 6
- Bathrooms
- 6
- Full Baths
- 5
- Half Baths
- 1
- Living Area
- 4,804
- Lot Size (Acres)
- 0.26
- Style
- Colonial
- Year Built
- 2000
- County
- Fairfax
- School District
- Fairfax County Public Schools
Property Description
Location! Size! Craftsmanship! This home has it ALL! Meticulously maintained 6,500 sq ft home with 6 bedrooms and 6 bathrooms in beautiful Timarron Cove. Fantastic layout with refinished hardwoods, private study, and huge sunroom on main level. Remodeled kitchen includes center island, stainless appliances, recessed lighting and generous size eat in area with open floor plan to cozy family room w/fireplace. Upper level has 5 bedrooms including must see Master Bedroom complete w/separate sitting room, enormous walk-in his AND hers closets with built in organizers, and remodeled designer Master Bath with dual vanities and separate shower/soaking tub. Top floor includes 2 additional finished rooms and full bath including skylights.Basement has complete high end second kitchen, full bathroom and bonus room - great for In-Law or Nanny suite! Complete with media/home theatre room, lots of room for entertaining/fun and miles of storage! Walk-out access to backyard.Home has dual HVAC systems - UL HVAC replaced 2019. New roof, skylights and basement windows 2018. New exterior paint 2019. Large 2 car garage with additional storage space leads to mudroom w/custom built ins. Private, flat backyard and patio : great for entertaining!Fantastic location with easy access to Tysons, Fairfax, Alexandria, Arlington and Washington DC. Minutes to VRE, Metro bus, shops and restaurants.Cherry Run/Lake Braddock school district. Built by Craftmark Homes. Make your appointment today!
Additional Information
- Subdivision
- Timarron Cove
- Taxes
- $9936
- HOA Fee
- $195
- HOA Frequency
- Quarterly
- Interior Features
- 2nd Kitchen, Breakfast Area, Combination Dining/Living, Family Room Off Kitchen, Kitchen - Island, WhirlPool/HotTub, Bar, Built-Ins, Carpet, Dining Area, Formal/Separate Dining Room, Kitchen - Gourmet, Kitchen - Table Space, Primary Bath(s), Recessed Lighting, Skylight(s), Soaking Tub, Upgraded Countertops, Walk-in Closet(s), Wet/Dry Bar
- School District
- Fairfax County Public Schools
- Elementary School
- Cherry Run
- Middle School
- Lake Braddock Secondary School
- High School
- Lake Braddock
- Fireplaces
- 1
- Garage
- Yes
- Garage Spaces
- 2
- Heating
- Forced Air
- Heating Fuel
- Natural Gas
- Cooling
- Central A/C
- Roof
- Shingle
- Water
- Public
- Sewer
- Public Sewer
- Room Level
- Primary Bedroom: Upper 1, Bedroom 3: Upper 1, Bedroom 4: Upper 1, Bedroom 2: Upper 1, Bedroom 5: Upper 1, Living Room: Main, Den: Main, Dining Room: Main, Breakfast Room: Main, Family Room: Main, Kitchen: Main, Sun/Florida Room: Main, Media Room: Lower 1, Bonus Room: Lower 1, Kitchen: Lower 1, Storage Room: Lower 1, Basement: Lower 1, Bedroom 6: Upper 2, Den: Upper 2
- Basement
- Yes
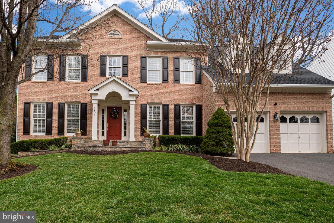
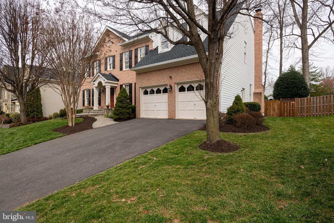
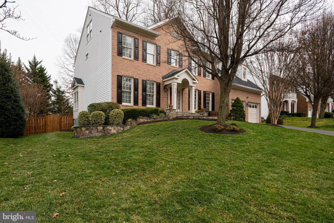
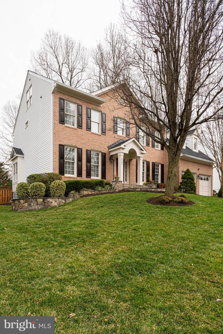
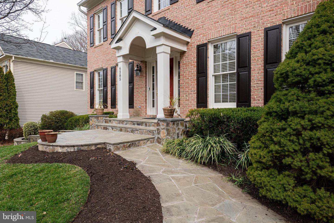
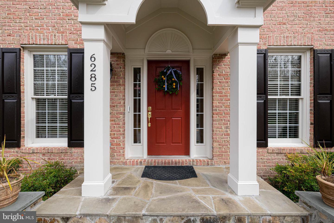
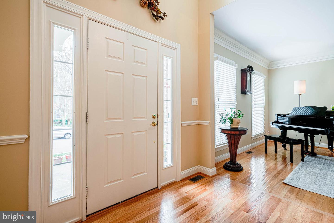
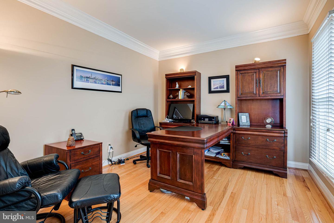
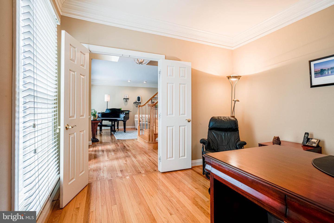
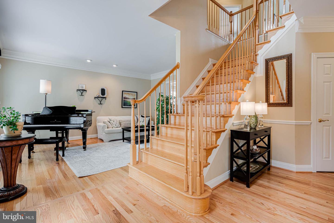
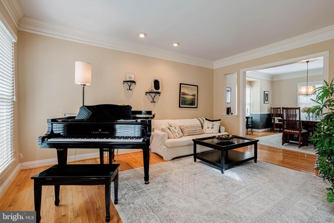
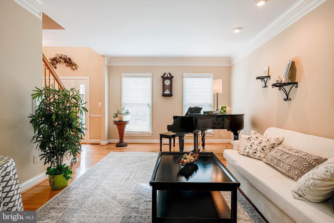
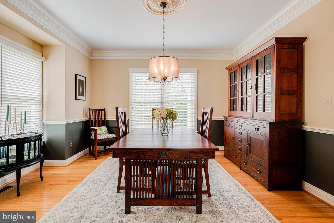
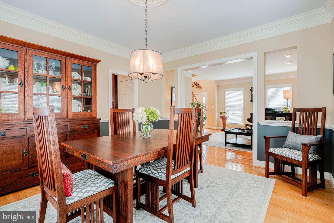
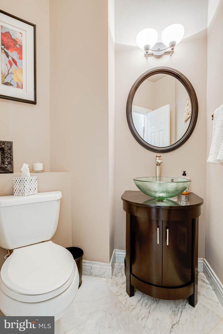
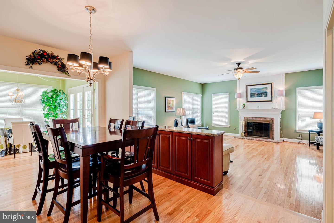
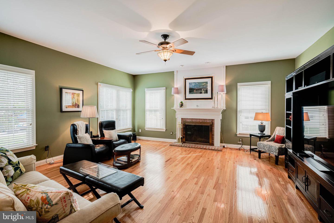
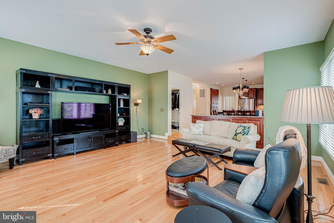
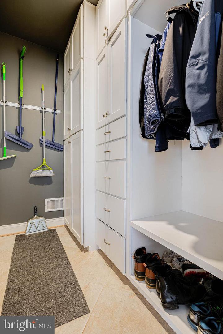
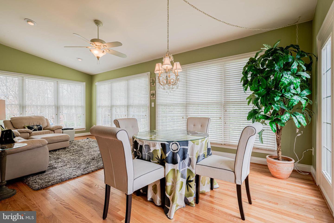
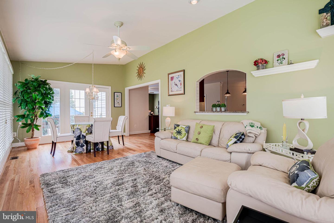
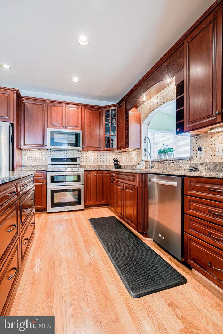
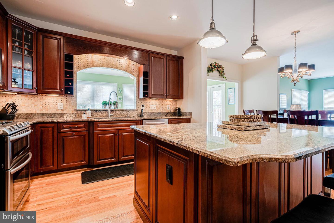
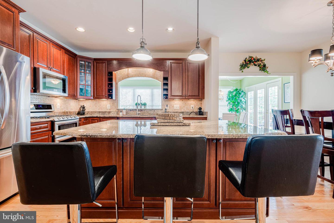
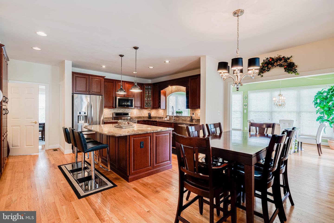
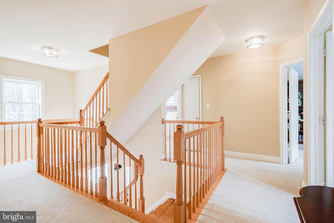
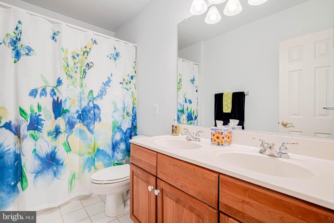
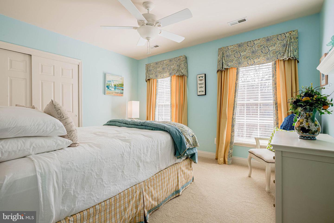
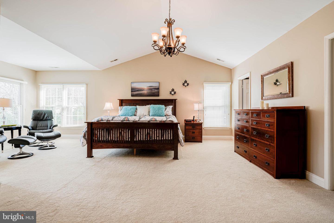
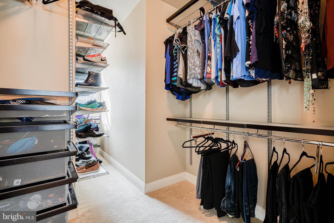
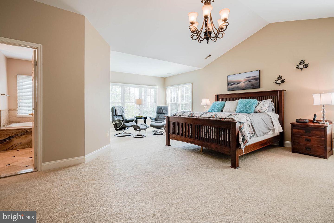
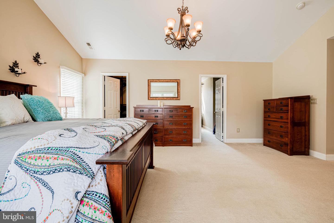
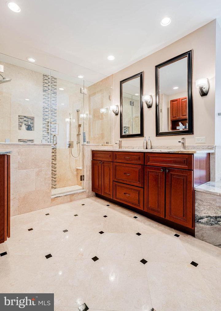
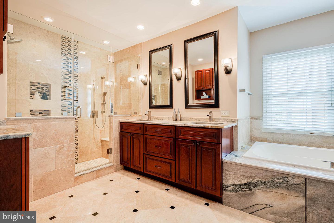
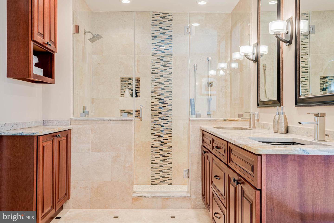
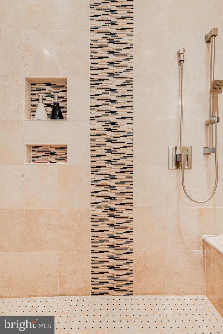
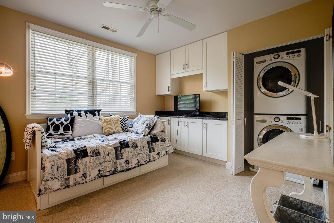
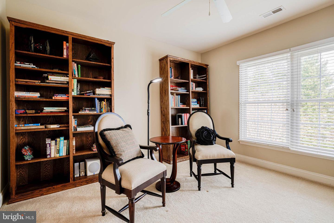
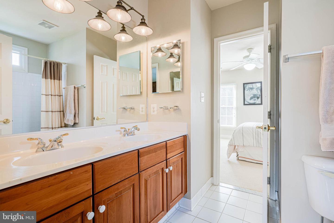
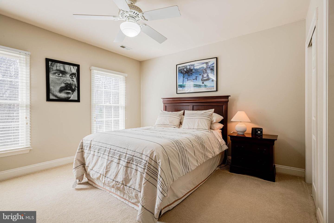
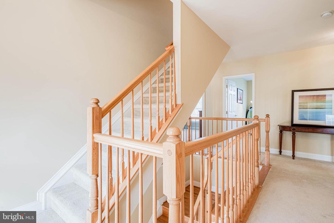
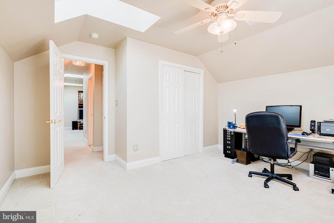
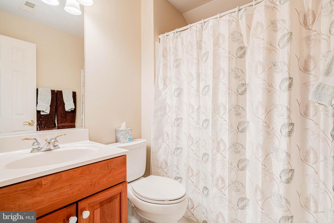
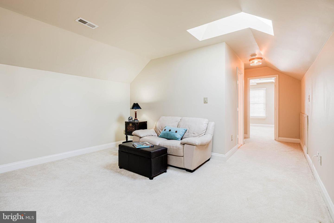
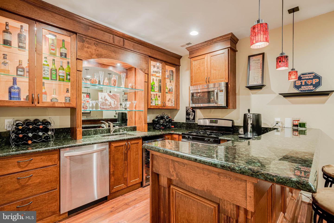
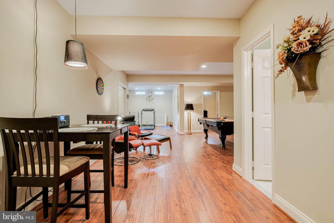
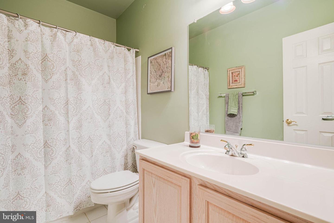
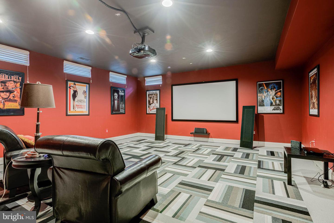
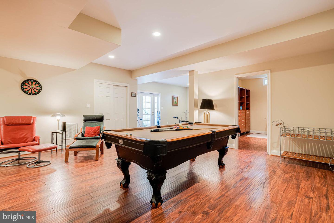
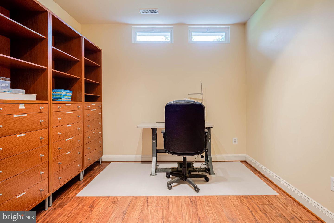
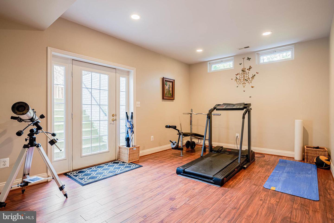
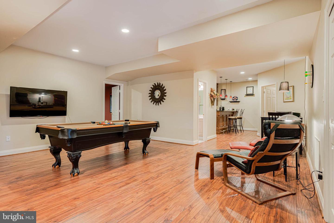
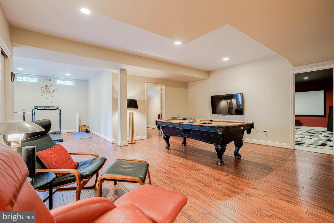
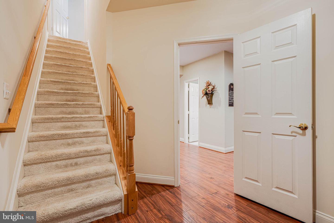
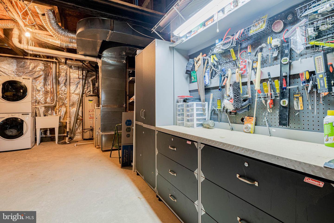
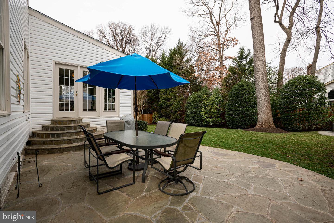
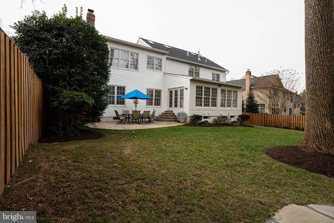
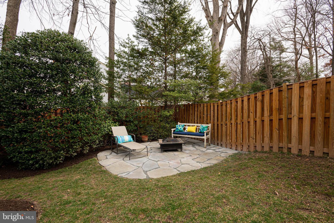
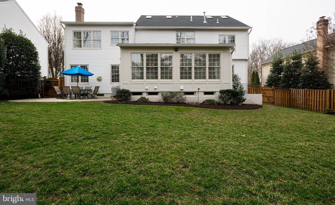
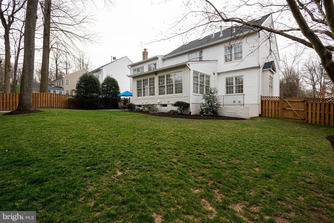
/u.realgeeks.media/novarealestatetoday/springhill/springhill_logo.gif)