3820 Lightfoot Street Unit #416, Chantilly, VA 20151
- $242,000
- 1
- BD
- 1
- BA
- 1,100
- SqFt
- Sold Price
- $242,000
- List Price
- $245,000
- Closing Date
- Jun 01, 2020
- Days on Market
- 76
- Status
- CLOSED
- MLS#
- VAFX1112080
- Bedrooms
- 1
- Bathrooms
- 1
- Full Baths
- 1
- Living Area
- 1,100
- Style
- Unit/Flat
- Year Built
- 2005
- County
- Fairfax
- School District
- Fairfax County Public Schools
Property Description
Enjoy this beautiful bright and airy freshly painted move in ready well maintained top level unit in Chantilly Park. Access using elevator and/or assigned garage parking. Large master bedroom, 1 full bathroom on main level, storage closet in unit, loft/den with built-in desk and closet on second level, vaulted ceilings, carpets throughout the unit. 1 gas fireplace on main level, crown molding, washer/dryer in unit, kitchen with built in microwave and gas cooking range. Condo fees include: 1 covered garage parking, water, sewer, trash, snow removal, common area maintenance, lawn care, trash and recycling management, clubhouse, pool, lounge, gym. Easy access to Routes 50, 28 and 267 and Dulles Airport. Close to groceries, shopping, restaurants, and bus stop.
Additional Information
- Subdivision
- Chantilly Park
- Building Name
- Chantilly Park C
- Taxes
- $2473
- Condo Fee
- $401
- Interior Features
- Additional Stairway, Built-Ins, Carpet, Combination Dining/Living, Crown Moldings, Kitchen - Galley, Walk-in Closet(s), Window Treatments
- Amenities
- Club House, Exercise Room, Pool - Outdoor, Swimming Pool
- School District
- Fairfax County Public Schools
- Elementary School
- Lees Corner
- Middle School
- Franklin
- High School
- Chantilly
- Fireplaces
- 1
- Fireplace Description
- Gas/Propane, Screen, Corner
- Flooring
- Carpet, Vinyl
- Garage
- Yes
- Garage Spaces
- 1
- Exterior Features
- Exterior Lighting, Play Area, Sidewalks, Street Lights
- Community Amenities
- Club House, Exercise Room, Pool - Outdoor, Swimming Pool
- View
- Courtyard
- Heating
- Forced Air
- Heating Fuel
- Natural Gas
- Cooling
- Central A/C
- Roof
- Shingle
- Utilities
- Cable TV Available, Fiber Optics Available
- Water
- Public
- Sewer
- Public Sewer
- Room Level
- Loft: Upper 1, Kitchen: Main, Dining Room: Main, Bathroom 1: Main, Living Room: Main, Laundry: Main, Storage Room: Main
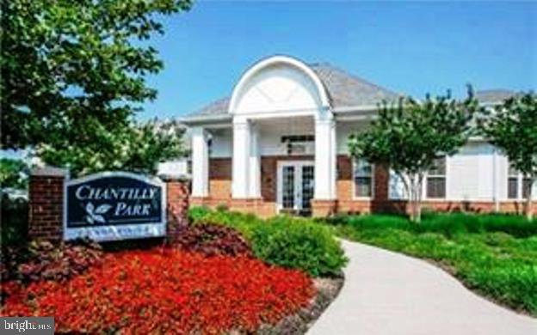
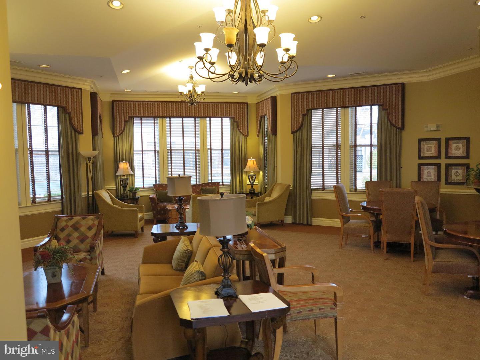
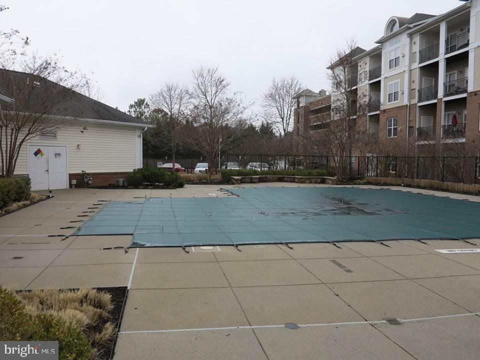
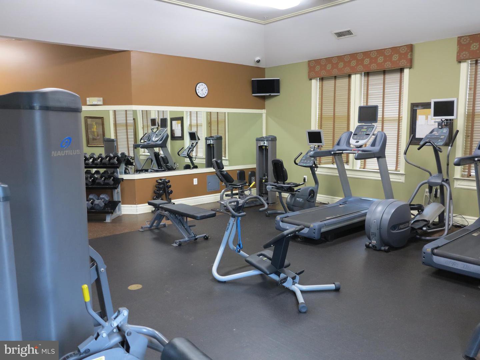
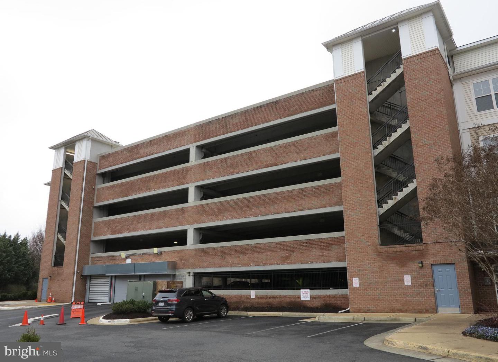


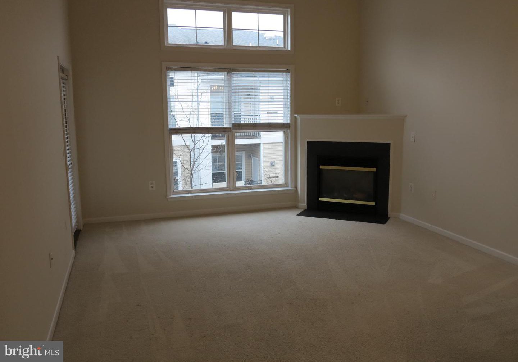
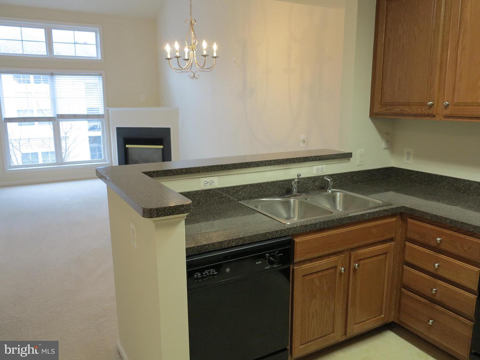
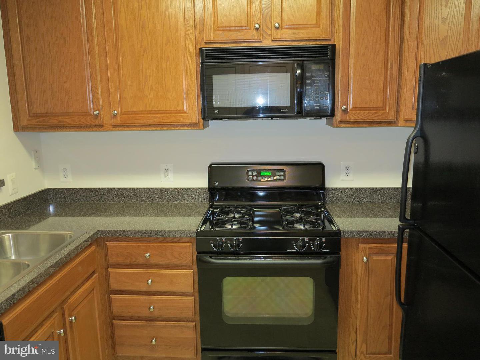
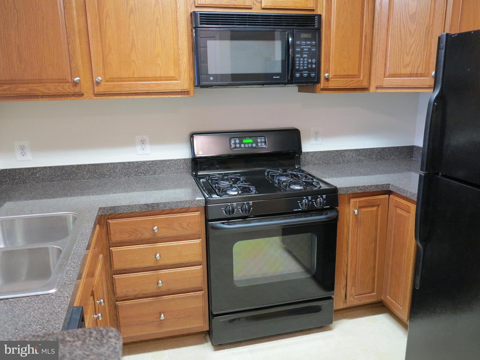
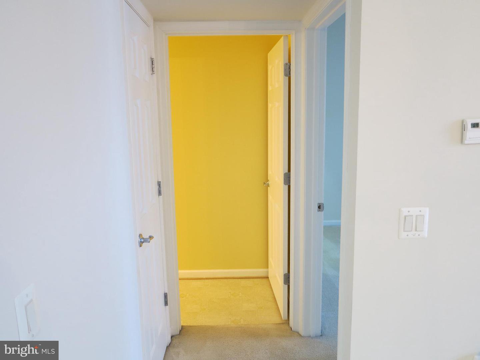
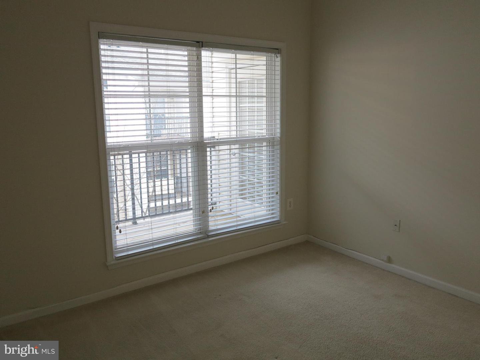
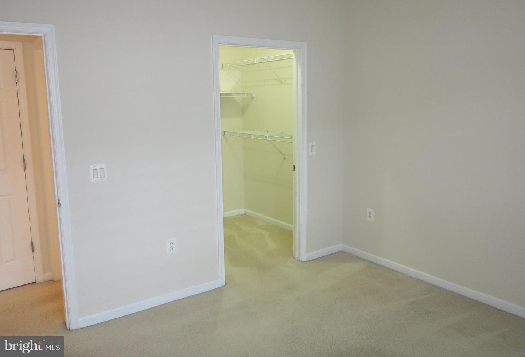
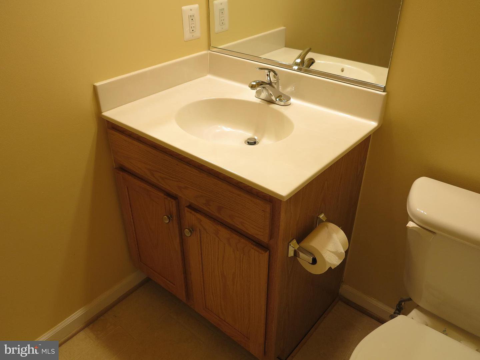
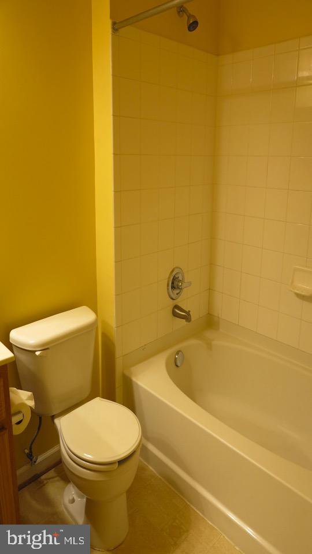
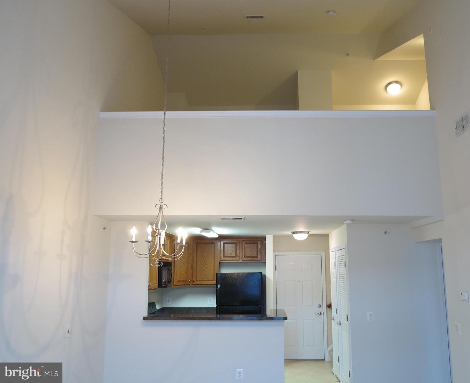
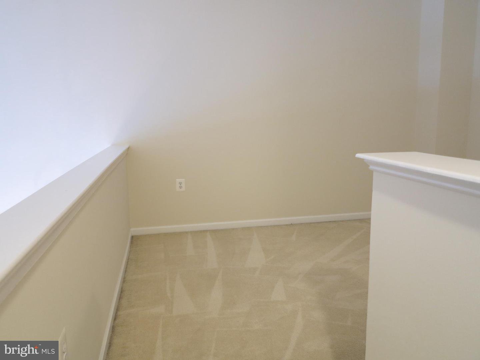
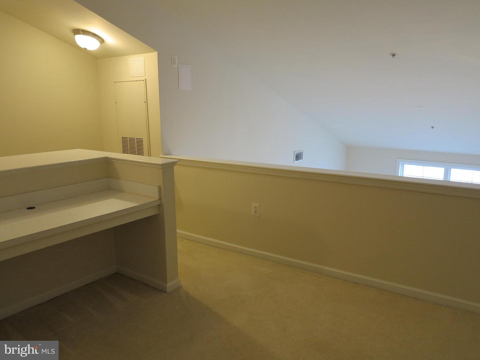
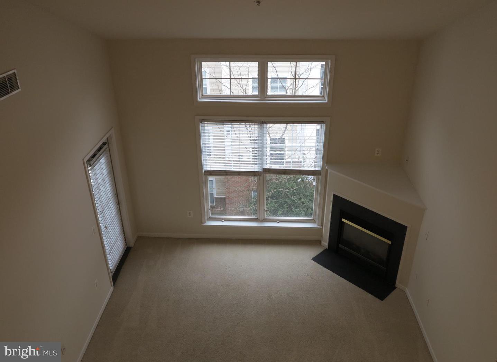
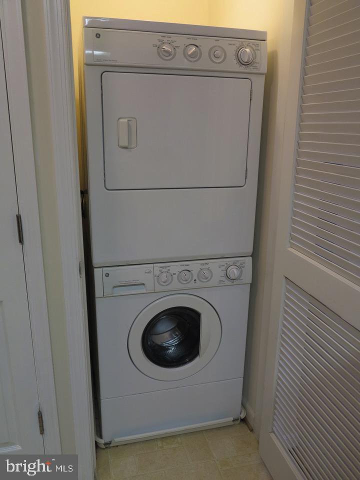
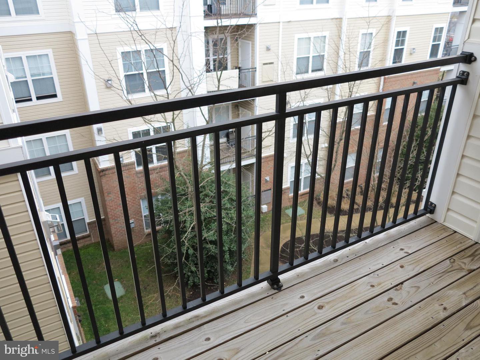
/u.realgeeks.media/novarealestatetoday/springhill/springhill_logo.gif)