10680 Alliwells Court, Oakton, VA 22124
- $1,365,000
- 4
- BD
- 6
- BA
- 4,701
- SqFt
- Sold Price
- $1,365,000
- List Price
- $1,395,000
- Closing Date
- Apr 03, 2020
- Days on Market
- 21
- Status
- CLOSED
- MLS#
- VAFX1112114
- Bedrooms
- 4
- Bathrooms
- 6
- Full Baths
- 5
- Half Baths
- 1
- Living Area
- 4,701
- Lot Size (Acres)
- 0.8300000000000001
- Style
- Colonial
- Year Built
- 1995
- County
- Fairfax
- School District
- Fairfax County Public Schools
Property Description
This luxury estate home is perfectly situated on a premium lot to provide stunning outdoor living space. The newly remodeled kitchen is a chef's dream with granite counter-tops, recessed lights, double wall oven with LCD display, walk-in pantry & center island with prep sink & 5-burner gas cook-top. The kitchen is surrounded by windows overlooking the outdoor living space including a large, fenced-in yard. The kitchen opens to the family room with recessed lights & fireplace with "floating" stone hearth. The kitchen & family room are joined by a two story ceiling with French doors leading to the deck. Just off the family room is an adorable, light-filled play room with fresh paint & new carpet. The screen porch will "Wow" you with its master craftsmanship & fine woods. Upstairs you will find the spacious master bedroom suite with his & hers walk-in closets, vaulted ceiling & luxury master bath with brand new granite vanity top. The upper level includes 3 additional bedrooms all with en suite baths & custom closets. The spacious recreation room features a brick fireplace & walk-up stairs to the slate patio. The lower level also includes an exercise room, a 5th full bath and an expansive storage area. This estate home also includes a 3-car attached garage & beautiful landscaping accented by stone walk ways, patios & retaining walls. Welcome home.
Additional Information
- Subdivision
- Oakton Woods
- Taxes
- $14162
- HOA Fee
- $550
- HOA Frequency
- Annually
- Interior Features
- Wood Floors, Walk-in Closet(s), Upgraded Countertops, Skylight(s), Recessed Lighting, Pantry, Kitchen - Gourmet, Kitchen - Eat-In, Formal/Separate Dining Room, Family Room Off Kitchen, Butlers Pantry, Ceiling Fan(s), Chair Railings, Crown Moldings
- Amenities
- Common Grounds
- School District
- Fairfax County Public Schools
- Elementary School
- Oakton
- Middle School
- Thoreau
- High School
- Oakton
- Fireplaces
- 2
- Fireplace Description
- Brick, Gas/Propane, Stone
- Flooring
- Hardwood, Tile/Brick, Carpet
- Garage
- Yes
- Garage Spaces
- 3
- Exterior Features
- Extensive Hardscape, Exterior Lighting, Flood Lights, Stone Retaining Walls, Street Lights, Underground Lawn Sprinkler
- Community Amenities
- Common Grounds
- Heating
- Central
- Heating Fuel
- Natural Gas, Electric
- Cooling
- Central A/C
- Roof
- Asphalt
- Water
- Public
- Sewer
- Septic = # of BR
- Basement
- Yes
Mortgage Calculator
Listing courtesy of CENTURY 21 New Millennium. Contact: (703) 818-0111
Selling Office: .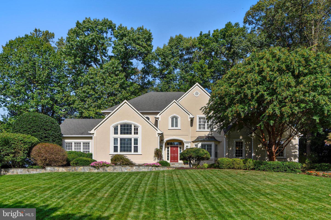
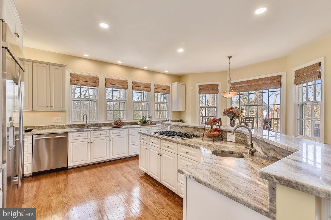
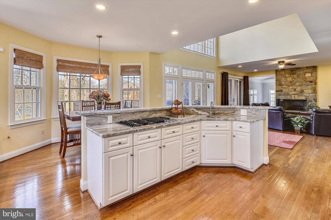
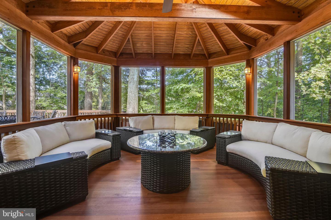
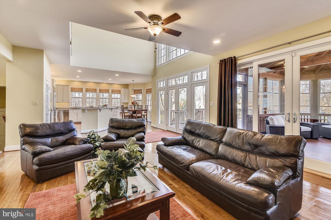
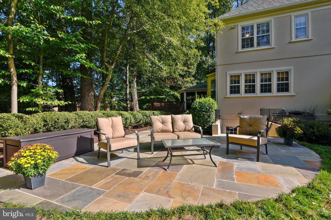
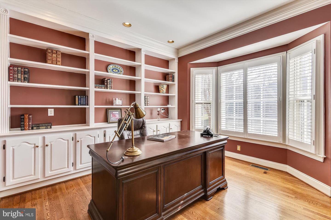
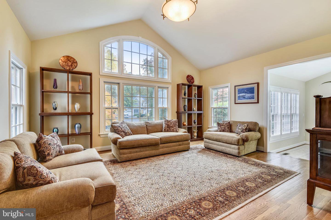
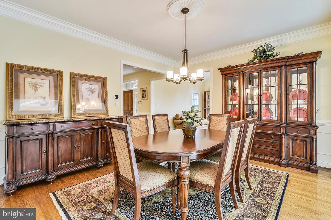
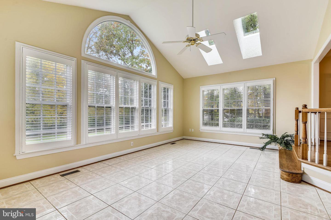
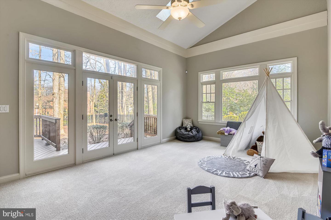
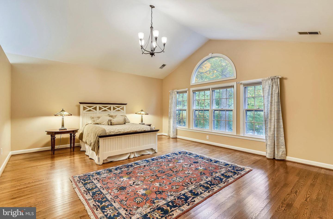
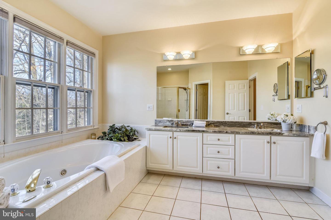
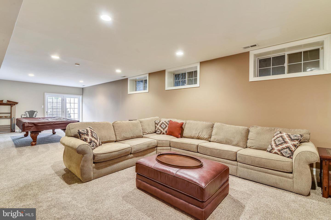
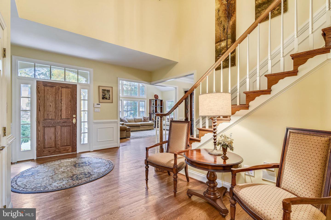
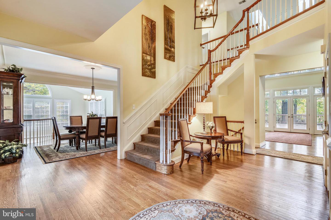
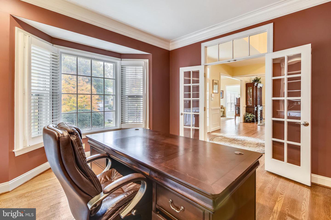
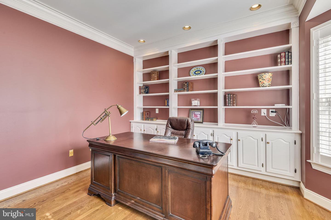
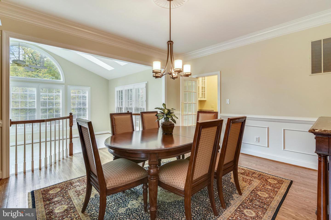
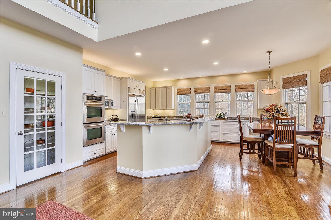
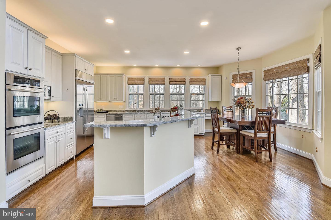
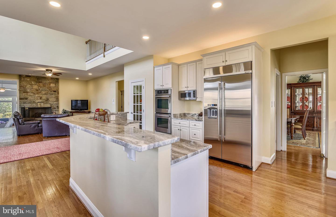
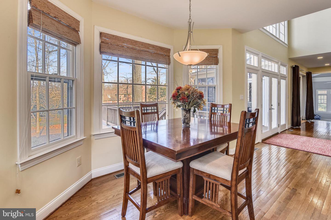
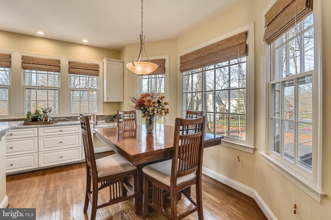
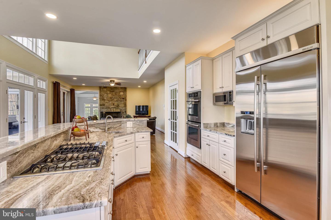
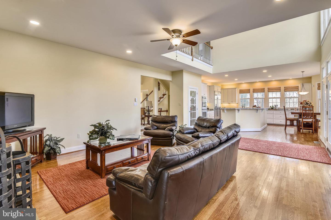
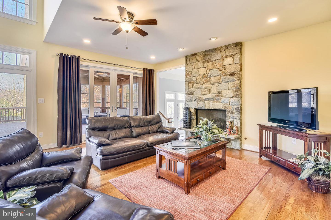
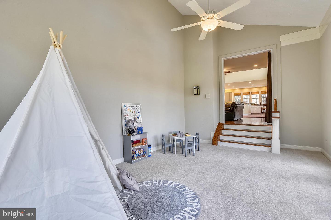
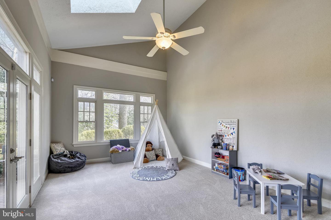
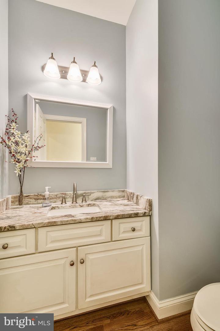
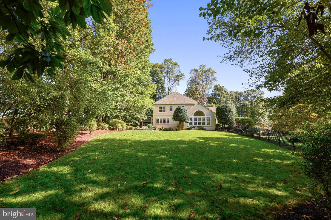
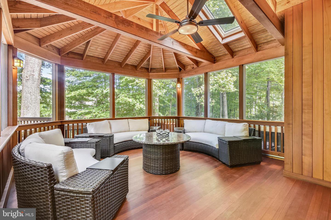
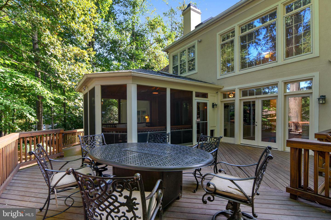
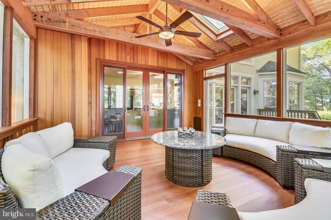
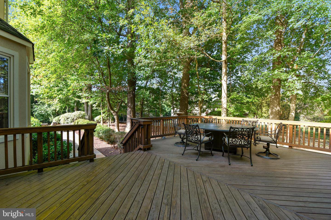
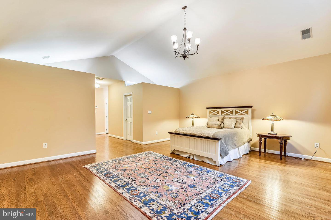

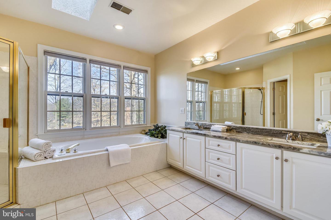
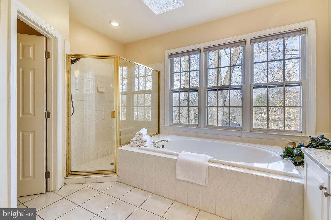
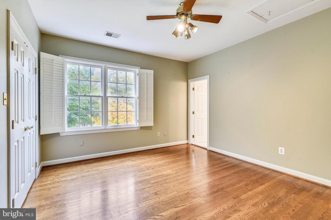
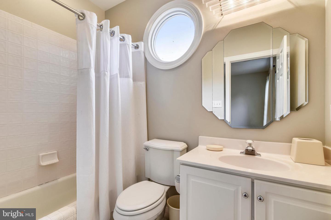
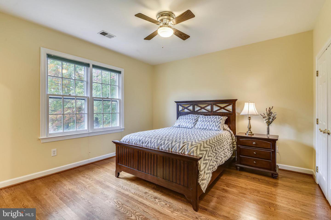
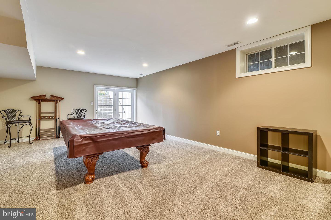
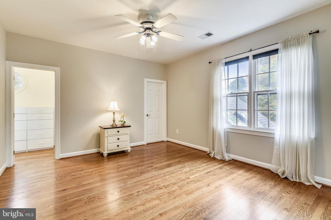
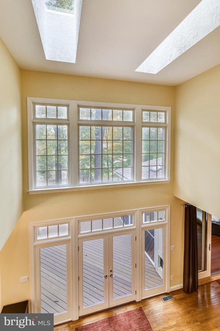
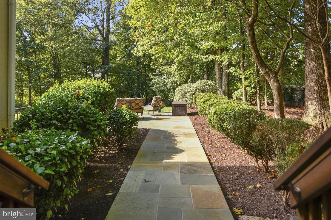
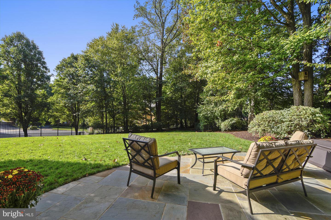
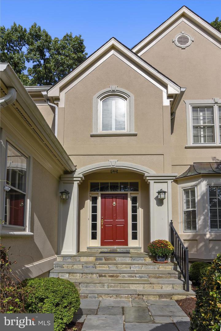
/u.realgeeks.media/novarealestatetoday/springhill/springhill_logo.gif)