2835 Thaxton Lane, Oakton, VA 22124
- $740,000
- 3
- BD
- 4
- BA
- 2,064
- SqFt
- Sold Price
- $740,000
- List Price
- $729,500
- Closing Date
- Mar 31, 2020
- Days on Market
- 3
- Status
- CLOSED
- MLS#
- VAFX1112144
- Bedrooms
- 3
- Bathrooms
- 4
- Full Baths
- 3
- Half Baths
- 1
- Living Area
- 2,064
- Lot Size (Acres)
- 0.05
- Style
- Colonial
- Year Built
- 1993
- County
- Fairfax
- School District
- Fairfax County Public Schools
Property Description
Under Contract but accepting back up offers. Will still have Open House on Sunday from 1pm-4pm! This lovely 3BR/3.5BA townhouse has a wonderful floor plan and elegant indoor and outdoor living spaces. The main level features an inviting foyer, a large living room with full height windows, a beautiful dining room and kitchen that opens up to a large deck. The upper level includes a spacious master bedroom with cathedral ceiling, two walk in closets outfitted by California Closets and a large master bathroom with shower and soaking tub. Two additional bedrooms, also with custom closets, and a full bath complete this level. The lower level family room which features a wood burning fireplace and handsome wood floors opens to an exceptionally beautiful and tranquil outdoor seating area. This level also offers a full bathroom, a laundry area and access to the large two car garage. Residents of English Oaks can enjoy tennis and recreation areas as well as guest parking along with easy access to major highways, Metro and airports. New Roof 2017, New Water Heater 2019.
Additional Information
- Subdivision
- English Oaks
- Taxes
- $7923
- HOA Fee
- $127
- HOA Frequency
- Monthly
- Interior Features
- Attic, Built-Ins, Ceiling Fan(s), Combination Dining/Living, Dining Area, Floor Plan - Traditional, Kitchen - Gourmet, Primary Bath(s), Window Treatments, Wood Floors, Formal/Separate Dining Room, Kitchen - Eat-In, Recessed Lighting, Soaking Tub, Walk-in Closet(s), Stall Shower
- Amenities
- Common Grounds, Tennis Courts
- School District
- Fairfax County Public Schools
- Elementary School
- Oakton
- Middle School
- Thoreau
- High School
- Oakton
- Fireplaces
- 1
- Fireplace Description
- Screen, Wood
- Flooring
- Hardwood
- Garage
- Yes
- Garage Spaces
- 2
- Exterior Features
- Tennis Court(s), Sidewalks, Play Area
- Community Amenities
- Common Grounds, Tennis Courts
- View
- Courtyard, Trees/Woods
- Heating
- Forced Air
- Heating Fuel
- Natural Gas
- Cooling
- Central A/C
- Roof
- Shake
- Water
- Public
- Sewer
- Public Sewer
- Room Level
- Primary Bedroom: Upper 1, Primary Bathroom: Upper 1, Bedroom 2: Upper 1, Bathroom 1: Upper 1, Bedroom 3: Upper 1, Kitchen: Main, Living Room: Main, Dining Room: Main, Bathroom 2: Main, Foyer: Main, Family Room: Lower 1, Bathroom 3: Lower 1
- Basement
- Yes
Mortgage Calculator
Listing courtesy of TTR Sothebys International Realty. Contact: (703) 714-9030
Selling Office: .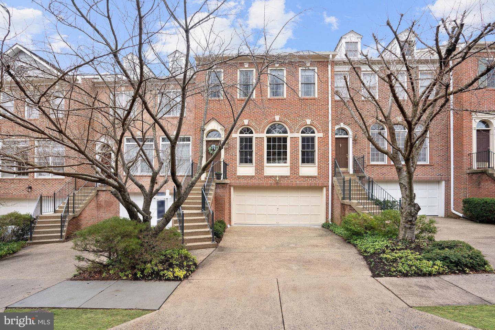
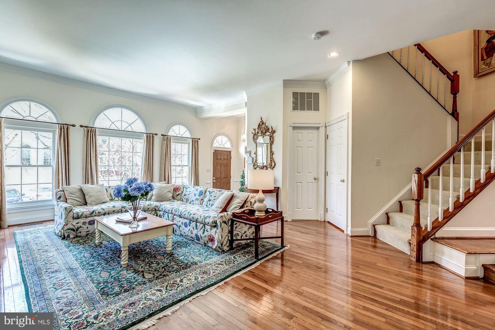
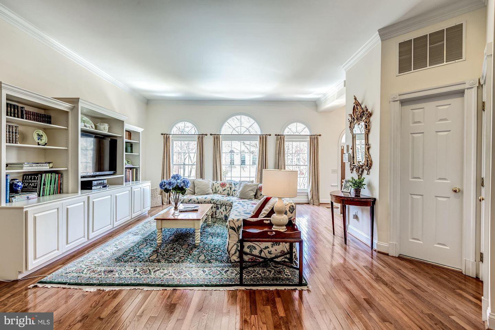
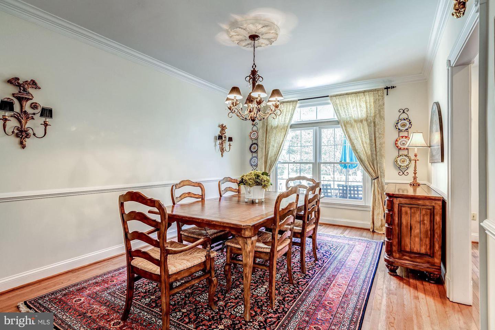
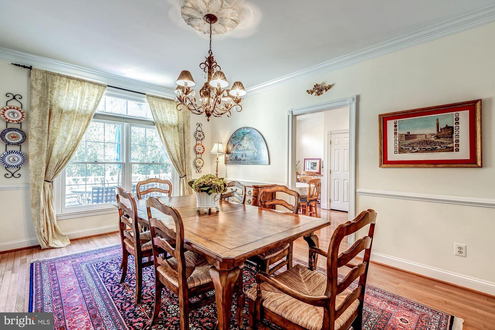
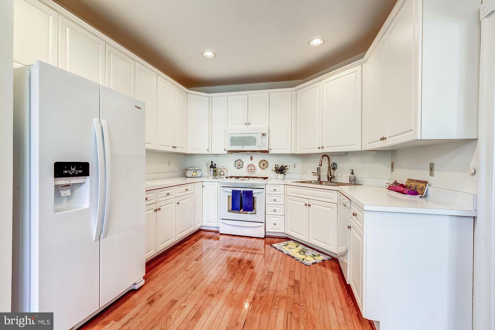
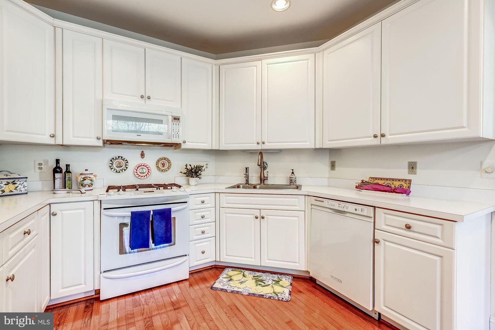
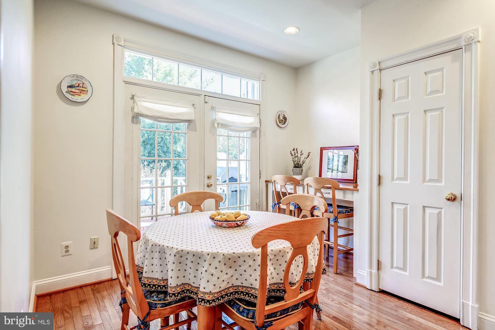
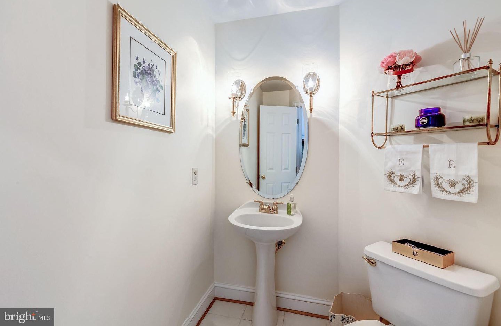
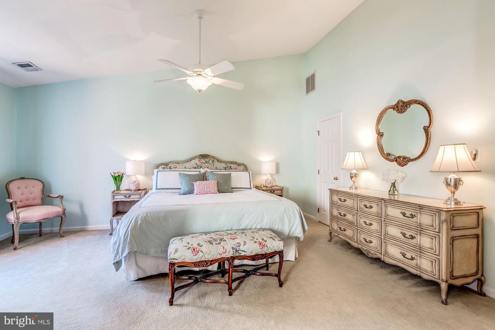
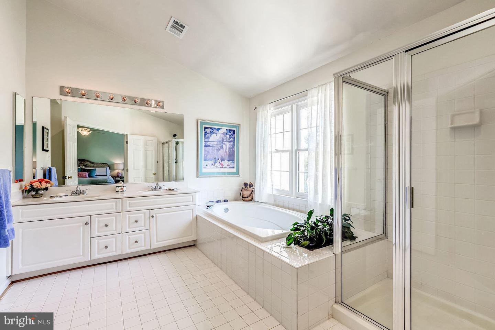
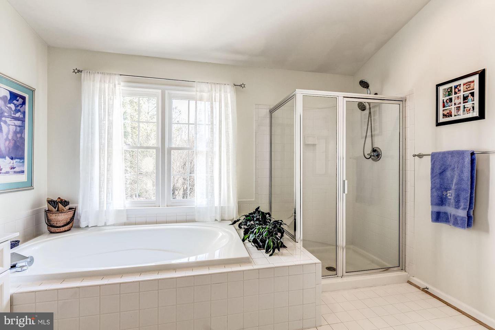

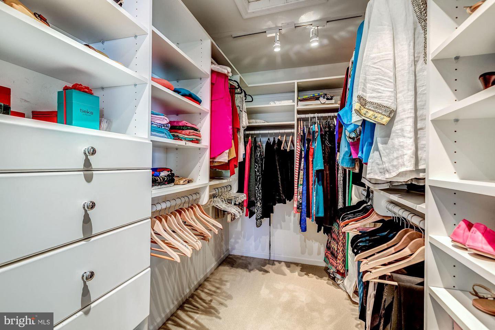
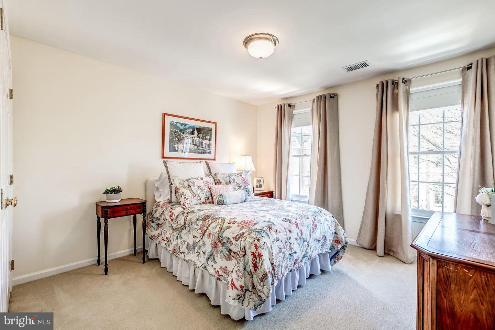
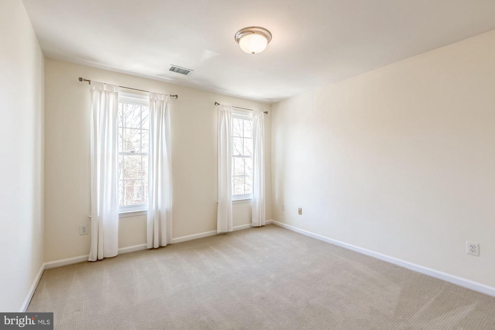
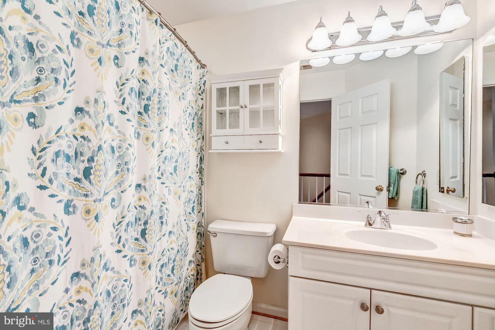

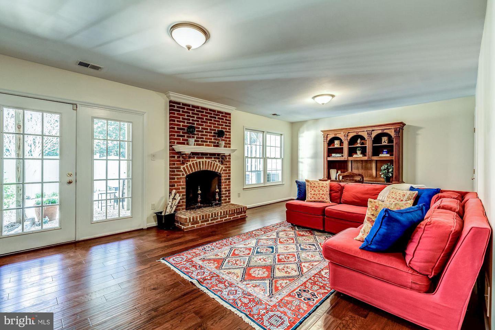

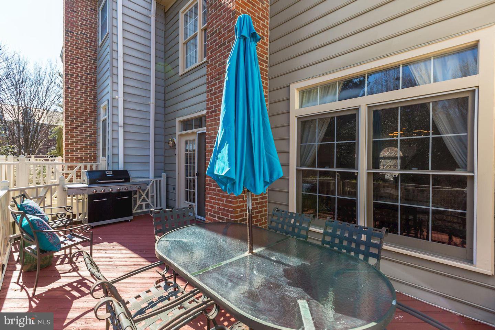
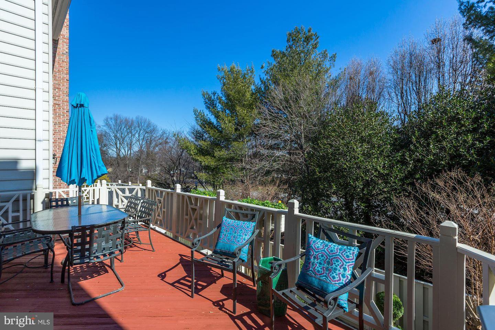
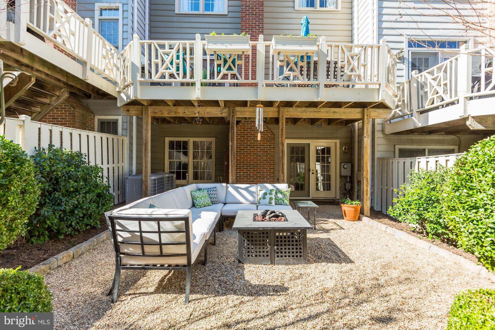
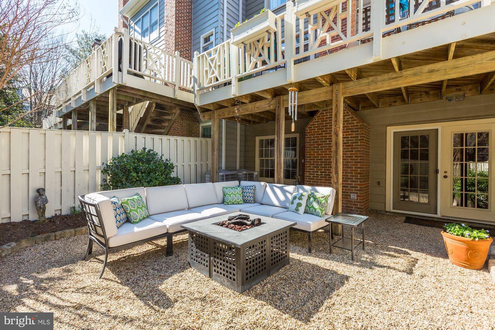
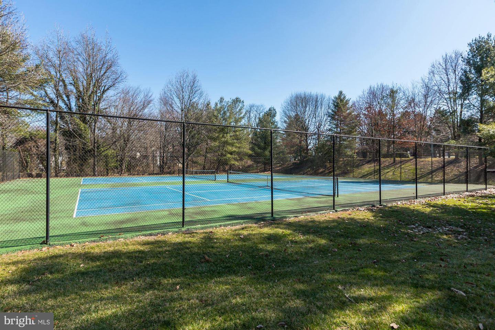
/u.realgeeks.media/novarealestatetoday/springhill/springhill_logo.gif)