7913 Bethelen Woods Lane, Springfield, VA 22153
- $457,500
- 3
- BD
- 4
- BA
- 1,584
- SqFt
- Sold Price
- $457,500
- List Price
- $435,000
- Closing Date
- Mar 20, 2020
- Days on Market
- 6
- Status
- CLOSED
- MLS#
- VAFX1113116
- Bedrooms
- 3
- Bathrooms
- 4
- Full Baths
- 2
- Half Baths
- 2
- Living Area
- 1,584
- Lot Size (Acres)
- 0.04
- Style
- Traditional
- Year Built
- 1979
- County
- Fairfax
- School District
- Fairfax County Public Schools
Property Description
Come home to this charming all-brick townhome tucked away on a quiet, tree-lined street! This inviting home is move-in ready with hardwood floors throughout the main level, all new appliances & backsplash in the kitchen, upgraded light fixtures, fresh paint, an upgraded master bath, new hot water heater, newer washer/dryer and more - over $15k in recent updates! Fully finished basement with large storage room! Outside, enjoy new landscaping and a fenced backyard that feels like a private oasis overlooking trees. The location is ideal! Close to major roads (Ffx Co Pkwy, I-95, I-495), easy access to Pentagon and DC (Park & Ride 1 mile, Franconia-Springfield Metro 4 miles), near Ft. Belvoir and NGA, close to Springfield Town Center, Whole Foods and more! Lovely community with a network of walking trails, playgrounds, basketball & tennis courts. Don't miss this opportunity!
Additional Information
- Subdivision
- Bethelen Woods
- Taxes
- $4578
- HOA Fee
- $85
- HOA Frequency
- Monthly
- Interior Features
- Ceiling Fan(s), Primary Bath(s), Wood Floors
- Amenities
- Basketball Courts, Tot Lots/Playground
- School District
- Fairfax County Public Schools
- Community Amenities
- Basketball Courts, Tot Lots/Playground
- View
- Trees/Woods
- Heating
- Forced Air
- Heating Fuel
- Natural Gas
- Cooling
- Central A/C, Ceiling Fan(s)
- Water
- Public
- Sewer
- Public Sewer
- Room Level
- Kitchen: Main, Primary Bedroom: Upper 1, Bedroom 2: Upper 1, Recreation Room: Lower 1, Storage Room: Lower 1, Laundry: Lower 1, Living Room: Main, Primary Bathroom: Upper 1, Bedroom 3: Upper 1, Dining Room: Main
- Basement
- Yes
Mortgage Calculator
Listing courtesy of Pearson Smith Realty, LLC. Contact: listinginquires@pearsonsmithrealty.com
Selling Office: .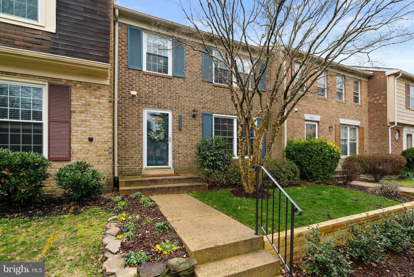
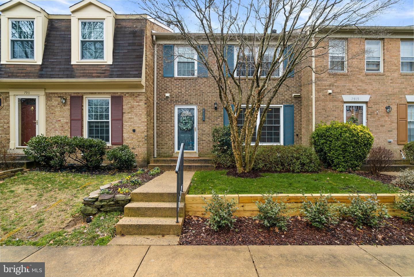
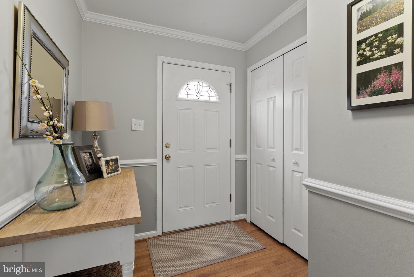
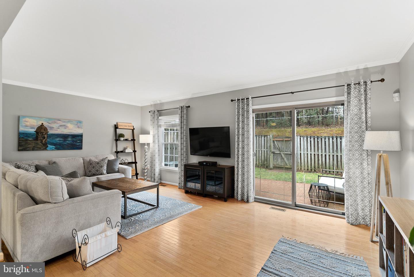
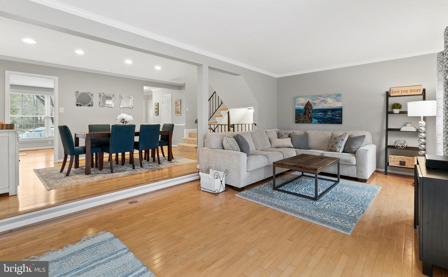

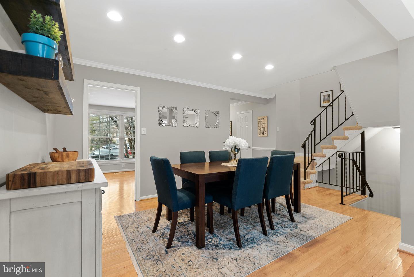
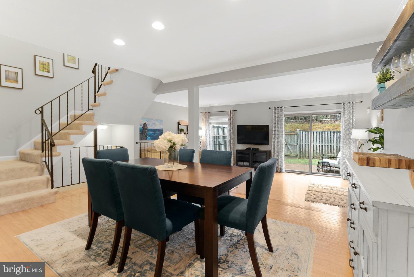
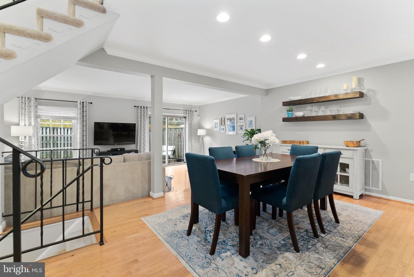
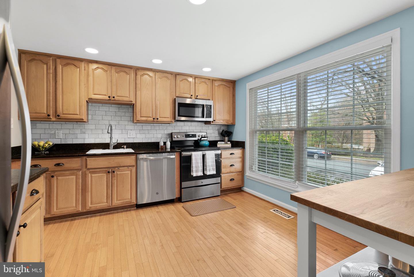
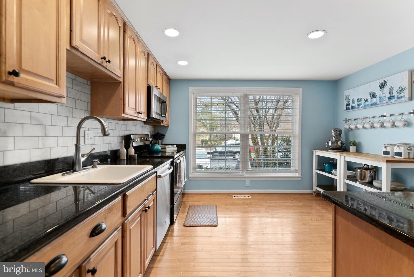
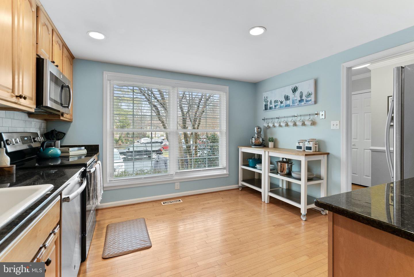
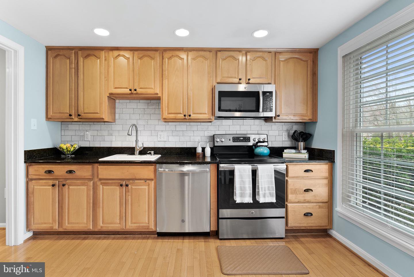
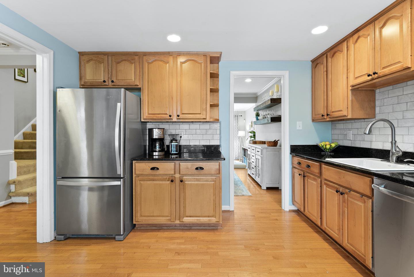
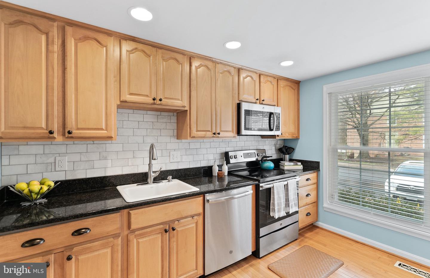
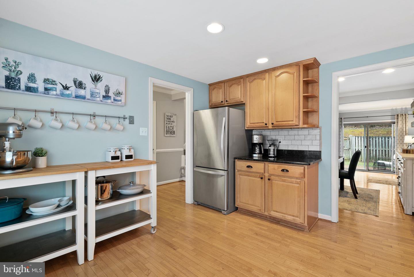
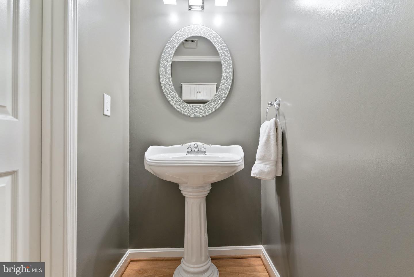


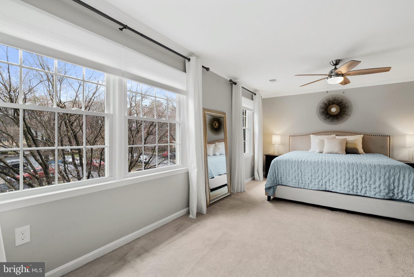
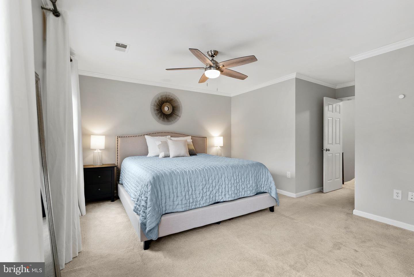
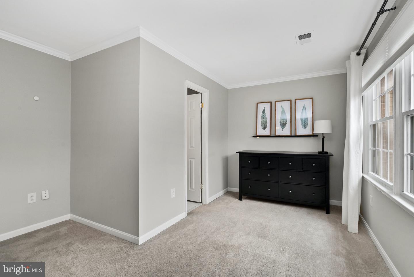

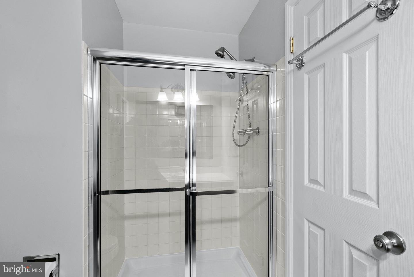
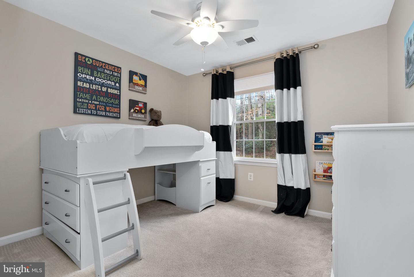
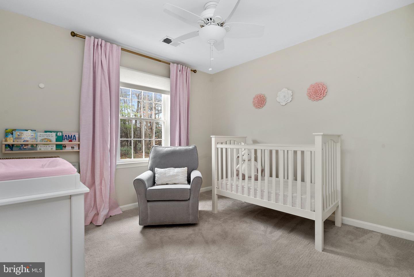
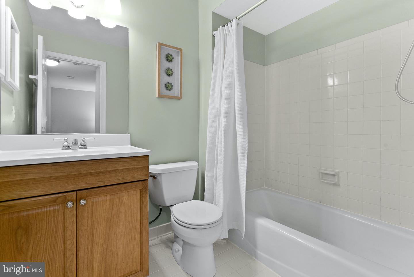
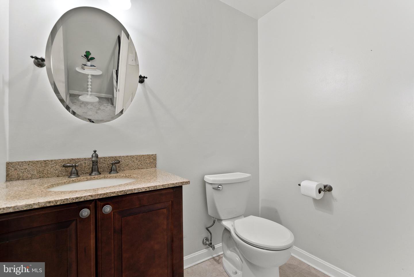
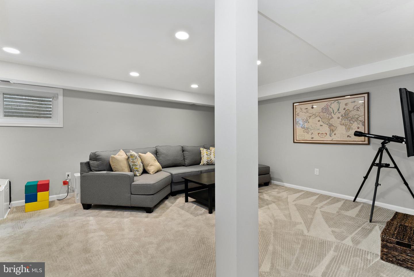
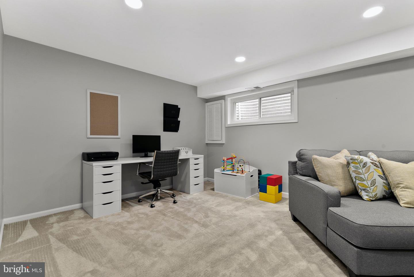
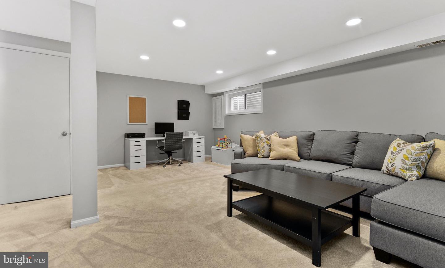
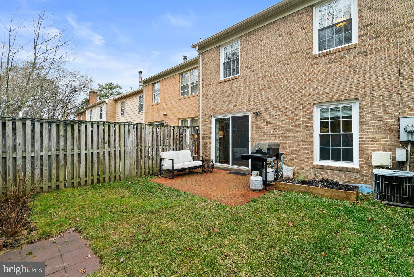
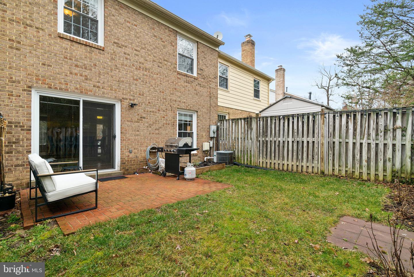
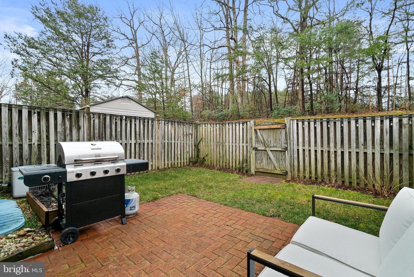
/u.realgeeks.media/novarealestatetoday/springhill/springhill_logo.gif)