1266 Cobble Pond Way, Vienna, VA 22182
- $1,200,000
- 5
- BD
- 6
- BA
- 4,604
- SqFt
- Sold Price
- $1,200,000
- List Price
- $1,250,000
- Closing Date
- Mar 27, 2020
- Days on Market
- 10
- Status
- CLOSED
- MLS#
- VAFX1113262
- Bedrooms
- 5
- Bathrooms
- 6
- Full Baths
- 5
- Half Baths
- 1
- Living Area
- 4,604
- Lot Size (Acres)
- 0.5700000000000001
- Style
- Colonial
- Year Built
- 1999
- County
- Fairfax
- School District
- Fairfax County Public Schools
Property Description
***OPEN HOUSE Sunday 3/1 from 1:00pm-3:00pm***Breathtaking updated home in popular Great Falls Crossing Community! Luxury 5 bedrooms/5 full-baths/1 half-bath/3 finished levels/2 fireplaces/3 car side load garage. This home sits on an ideal corner lot with a generous size yard that backs to trees. Grand 2 story foyer, light filled traditional floor plan with formal living and dining room. Cozy family room with wood-burning fireplace. Main level office/den. Gourmet kitchen includes white cabinets, island with cook-top, breakfast bar, stainless steel appliances, double oven, dishwasher, disposal, built-in microwave and refrigerator/ice-maker. Main level laundry room with washer/dryer. Beautiful luxury master suite with sitting area, fireplace, walk-in closets, full-bath includes double vanity, shower and jacuzzi tub. Great size upper level bedrooms all with en-suite full-baths. Huge finish recreation room with bedroom full-bath, 2nd den/office or exercise room. Rear deck-perfect for bbq and entertaining. Community amenities-playground, pool, tennis, club house and website pet directory! Vienna is bordered approximately by Interstate 66 on the south, Interstate 495 on the east, Route 7 to the north, and Hunter Mill road to the west. Located within minutes to Tysons, Silverline Metro Stations, approx. 22 mins to DC, major routes, Wolf Trap National Park for the Performing Arts, Reston Town Center, Mosaic District, restaurants, coffee shops and more!
Additional Information
- Subdivision
- Estates At Great Falls
- Foreclosure
- Yes
- Taxes
- $12578
- HOA Fee
- $415
- HOA Frequency
- Quarterly
- Interior Features
- Bar, Breakfast Area, Carpet, Family Room Off Kitchen, Formal/Separate Dining Room, Kitchen - Country, Kitchen - Island, Primary Bath(s), Recessed Lighting, Soaking Tub, Upgraded Countertops, Wood Floors
- Amenities
- Club House, Swimming Pool, Tot Lots/Playground, Tennis Courts, Other
- School District
- Fairfax County Public Schools
- Elementary School
- Forest Edge
- Middle School
- Hughes
- High School
- South Lakes
- Fireplaces
- 2
- Flooring
- Hardwood, Carpet
- Garage
- Yes
- Garage Spaces
- 3
- Community Amenities
- Club House, Swimming Pool, Tot Lots/Playground, Tennis Courts, Other
- Heating
- Forced Air
- Heating Fuel
- Natural Gas
- Cooling
- Central A/C
- Roof
- Shingle, Other
- Water
- Public
- Sewer
- Public Sewer
- Basement
- Yes
Mortgage Calculator
Listing courtesy of D.S.A. Properties & Investments LLC. Contact: (703) 501-5252
Selling Office: .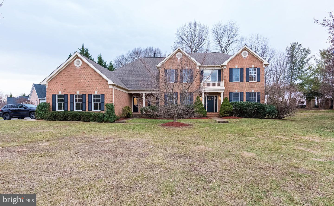
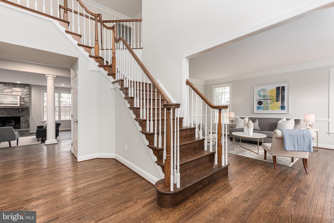
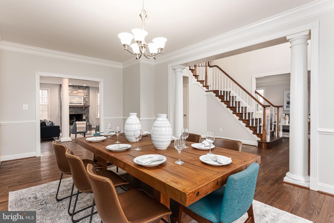
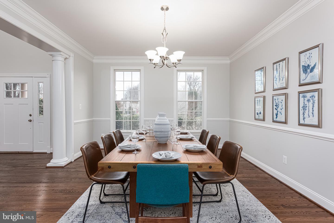
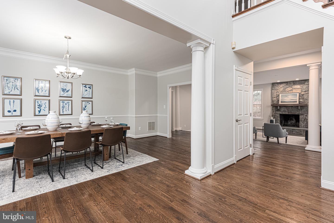
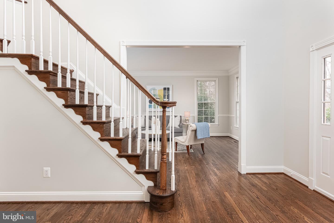
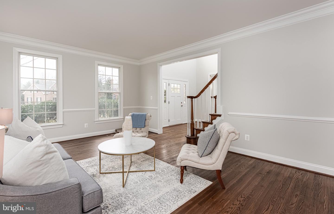
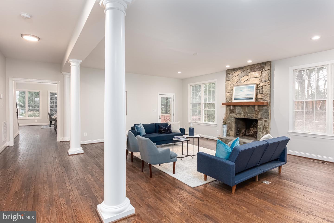
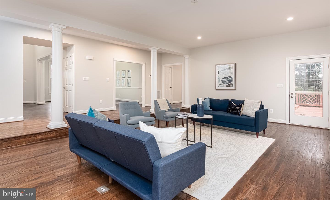
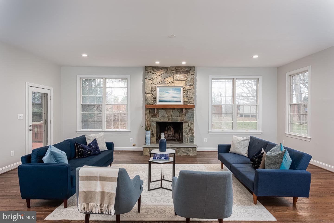
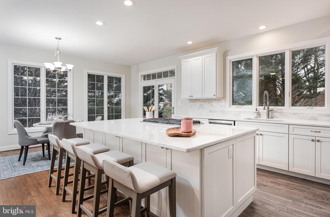
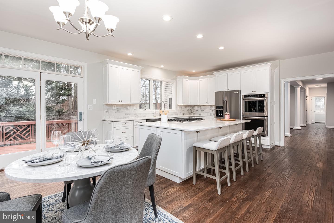
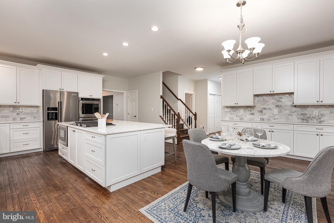
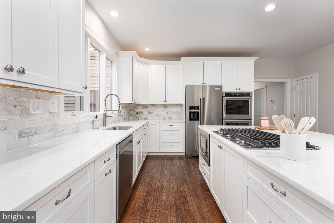
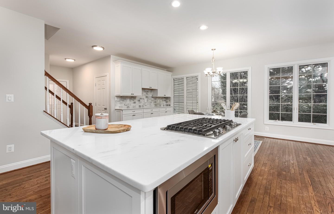
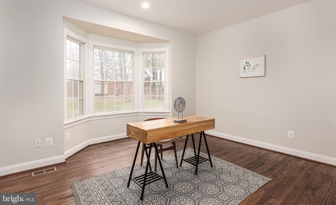
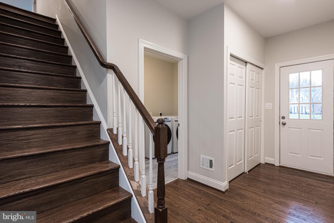
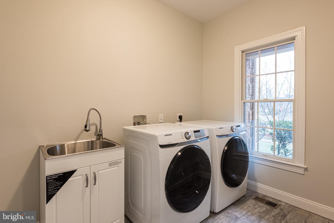
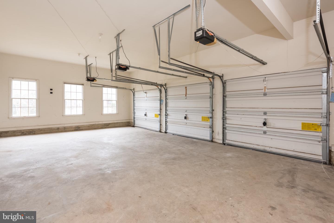
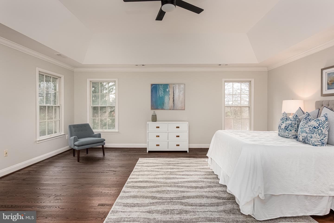
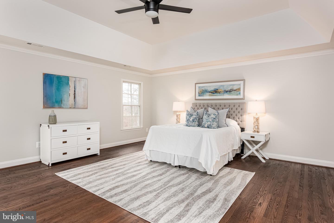
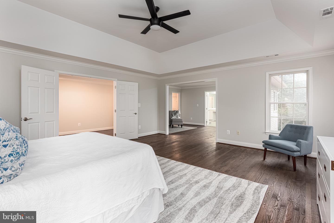
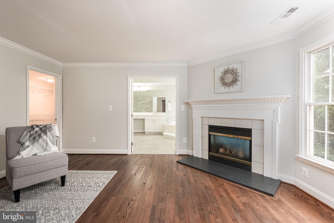
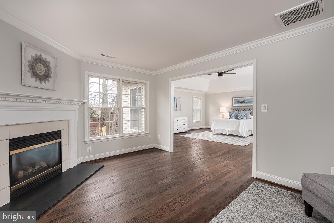
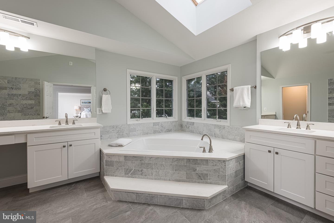
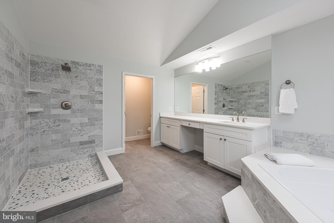
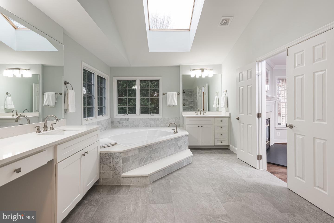
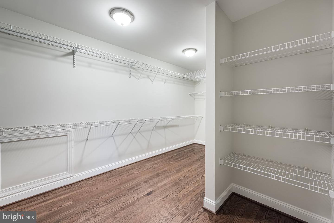
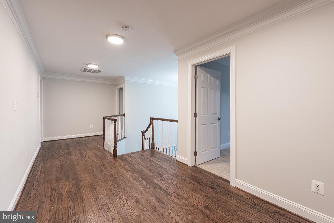
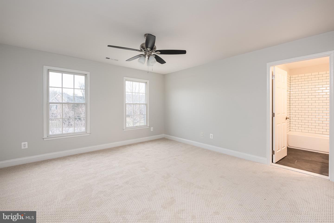
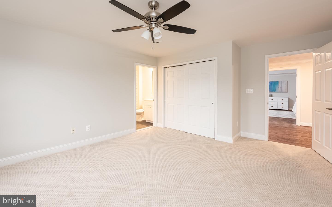
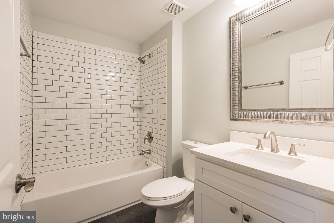
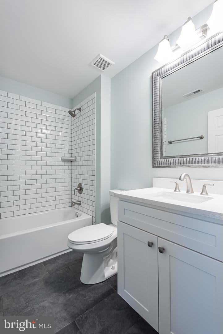
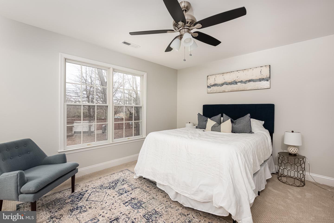
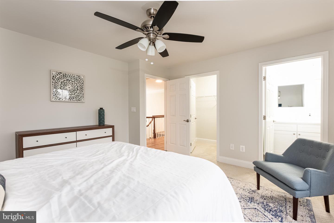
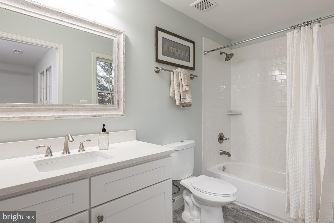
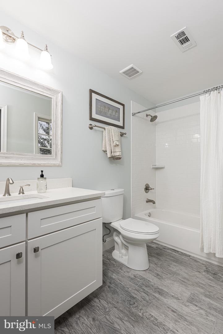
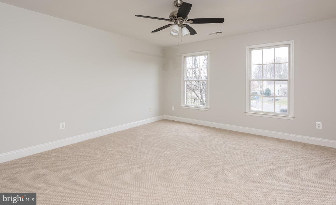
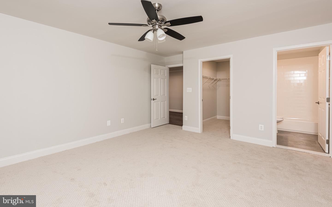
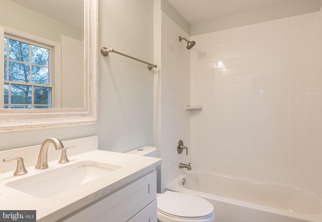
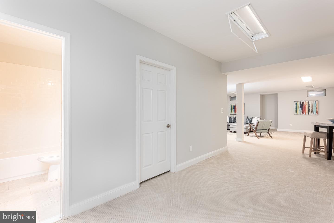
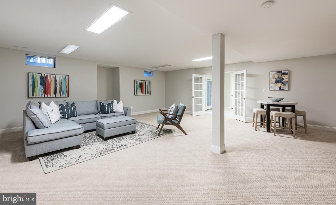
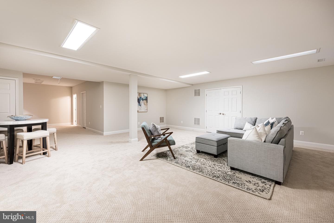
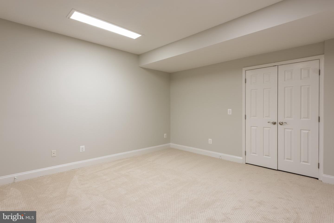
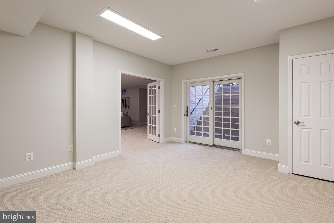
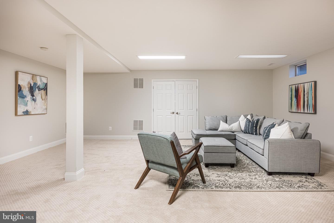
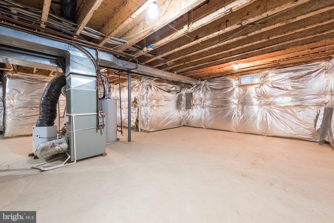
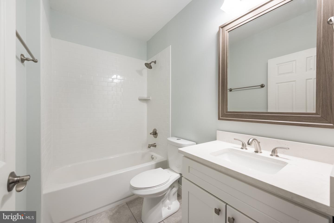
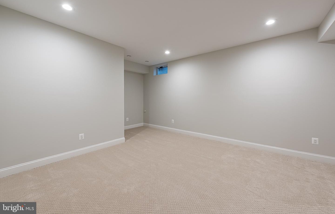
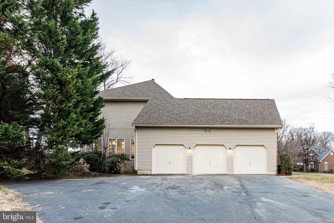
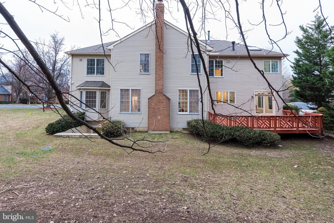
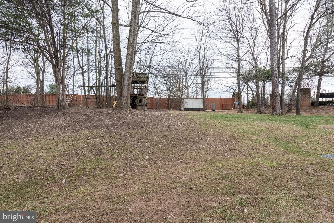
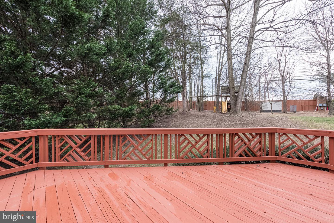
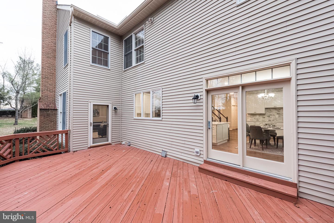
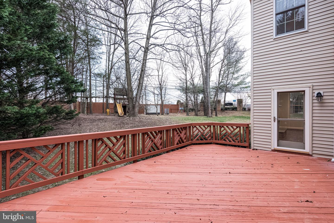
/u.realgeeks.media/novarealestatetoday/springhill/springhill_logo.gif)