6410 Lake Meadow Drive, Burke, VA 22015
- $1,035,000
- 5
- BD
- 5
- BA
- 4,166
- SqFt
- Sold Price
- $1,035,000
- List Price
- $995,000
- Closing Date
- Jun 30, 2020
- Days on Market
- 4
- Status
- CLOSED
- MLS#
- VAFX1119064
- Bedrooms
- 5
- Bathrooms
- 5
- Full Baths
- 4
- Half Baths
- 1
- Living Area
- 4,166
- Lot Size (Acres)
- 0.63
- Style
- Colonial
- Year Built
- 1996
- County
- Fairfax
- School District
- Fairfax County Public Schools
Property Description
Exciting new listing located in the sought after Edgewater community of Burke is just minutes from primary transportation routes, shopping, restaurants, schools, and the Burke VRE. This meticulously maintained home is sited on a very private lot with fenced backyard. With over 6200 SF of finished living space on 3 levels, the home features 5 bedrooms, 4.5 baths, an expansive main level that includes a gourmet kitchen, great room with gas fireplace, formal dining and living rooms, office/study, and an inviting sunroom with gas fireplace. The upper level boasts a luxurious master suite with sitting room and walk-in closet, and 3 additional bedrooms and 2 full baths. The finished lower level is the ideal entertainment area that includes a recreation area, den/billiards area, spacious bedroom, full bath, and additional storage. Enjoy the large deck just off the breakfast area and wonderful backyard. Just about perfect!
Additional Information
- Subdivision
- Edgewater
- Taxes
- $10830
- HOA Fee
- $75
- HOA Frequency
- Monthly
- Amenities
- Basketball Courts, Common Grounds, Jog/Walk Path
- School District
- Fairfax County Public Schools
- Elementary School
- Cherry Run
- Middle School
- Lake Braddock Secondary School
- High School
- Lake Braddock
- Fireplaces
- 2
- Fireplace Description
- Double Sided, Gas/Propane
- Garage
- Yes
- Garage Spaces
- 2
- Community Amenities
- Basketball Courts, Common Grounds, Jog/Walk Path
- Heating
- Zoned, Forced Air
- Heating Fuel
- Natural Gas, Electric
- Cooling
- Central A/C
- Water
- Public
- Sewer
- Public Sewer
- Room Level
- Living Room: Main, Breakfast Room: Main, Office: Main, Sun/Florida Room: Main, Dining Room: Main, Kitchen: Main, Family Room: Main, Primary Bedroom: Upper 1, Bedroom 2: Upper 1, Bedroom 3: Upper 1, Bedroom 5: Lower 1, Recreation Room: Lower 1, Sitting Room: Upper 1, Bedroom 4: Upper 1, Den: Lower 1, Storage Room: Lower 1
- Basement
- Yes
Mortgage Calculator
Listing courtesy of Washington Fine Properties, LLC. Contact: info@wfp.com
Selling Office: .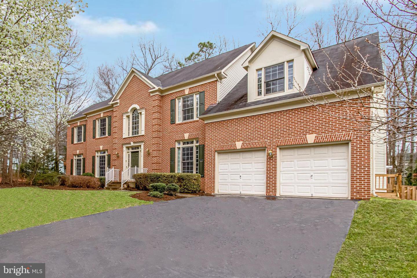

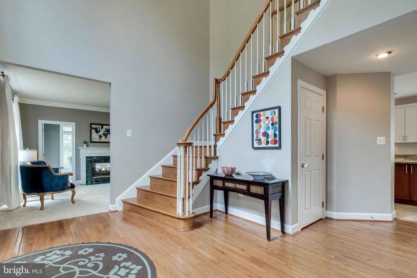
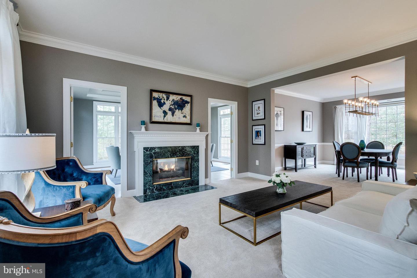
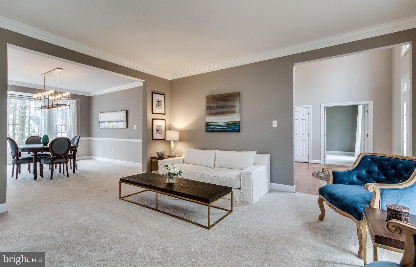
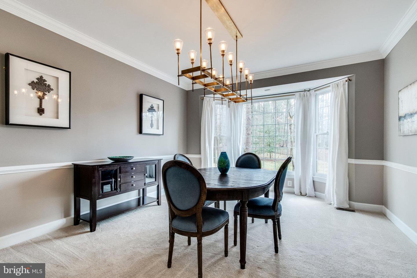
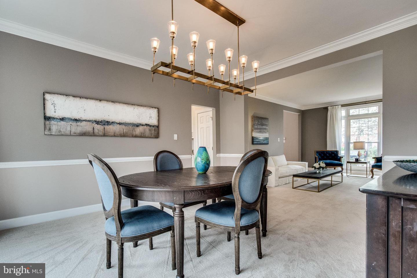
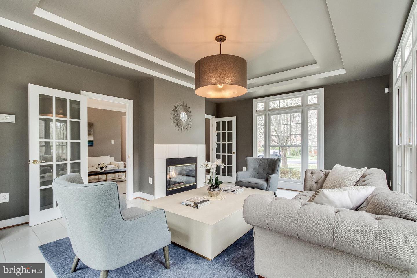
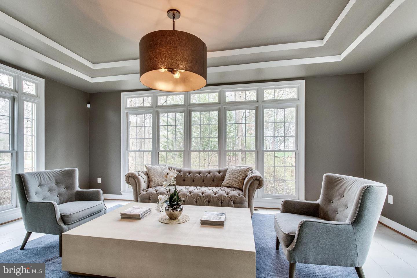
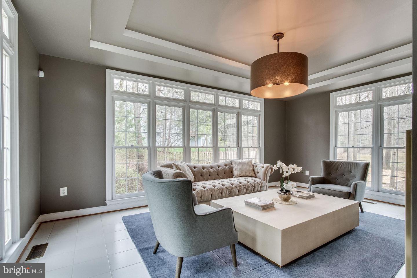
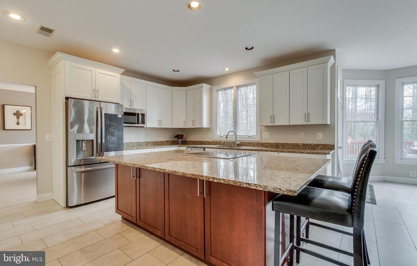
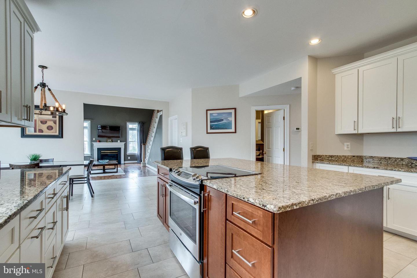
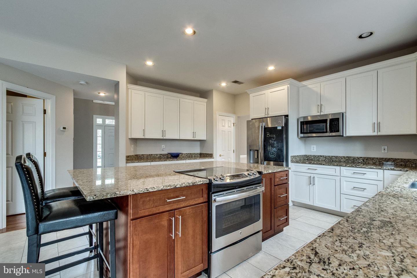
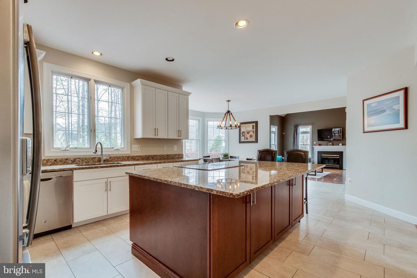
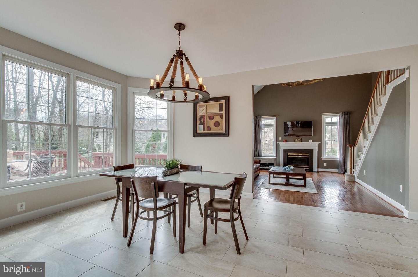

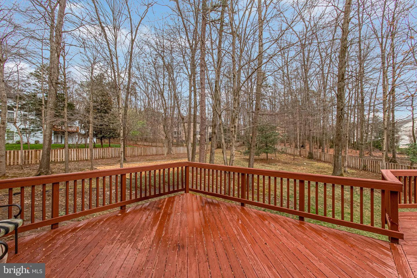
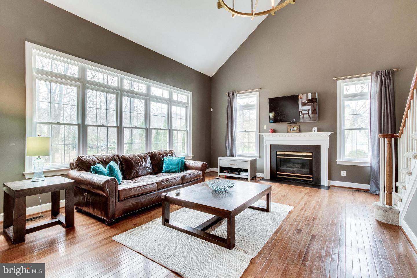
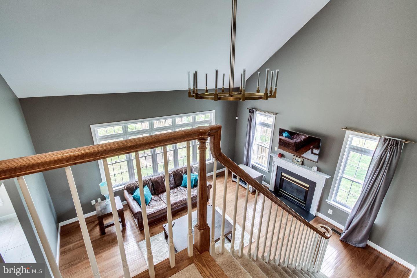
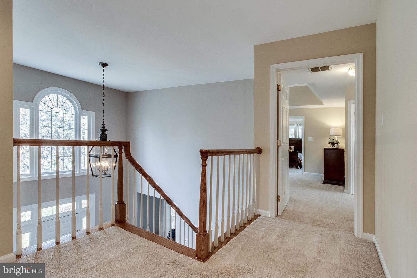
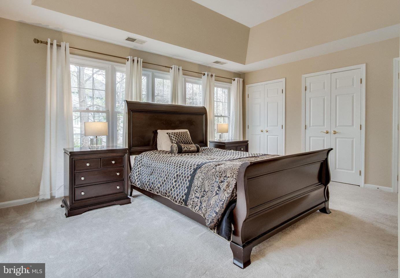
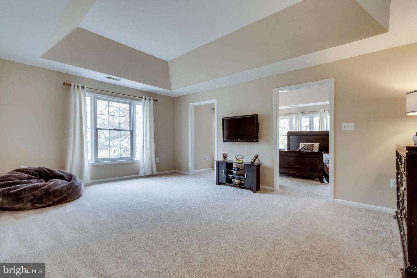
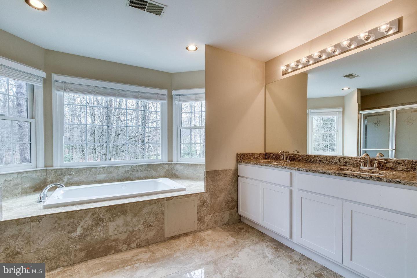
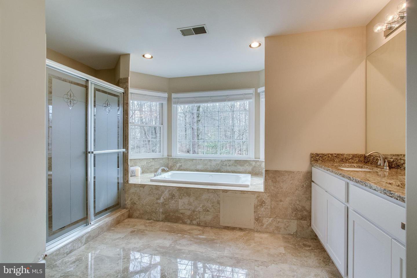
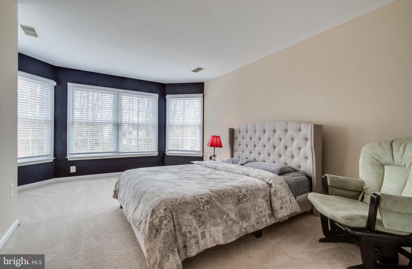
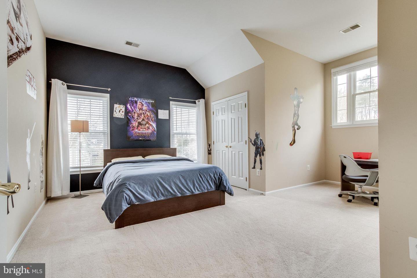
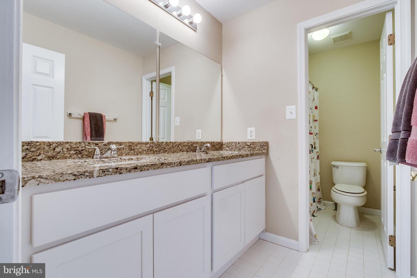
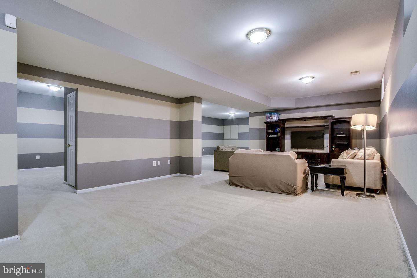
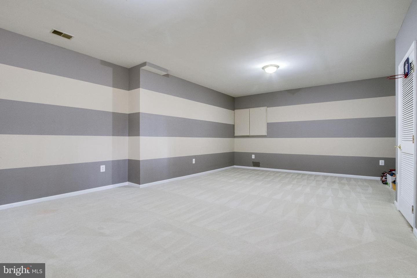
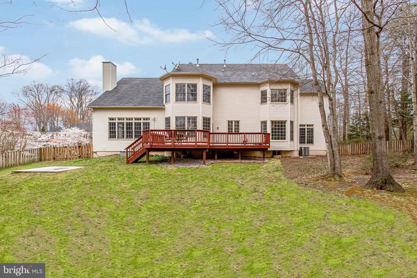
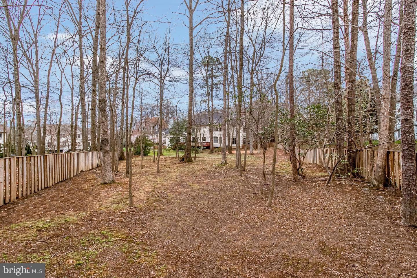
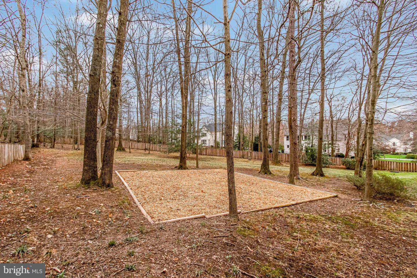
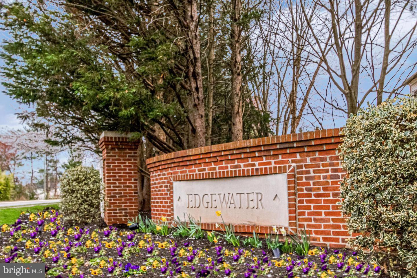
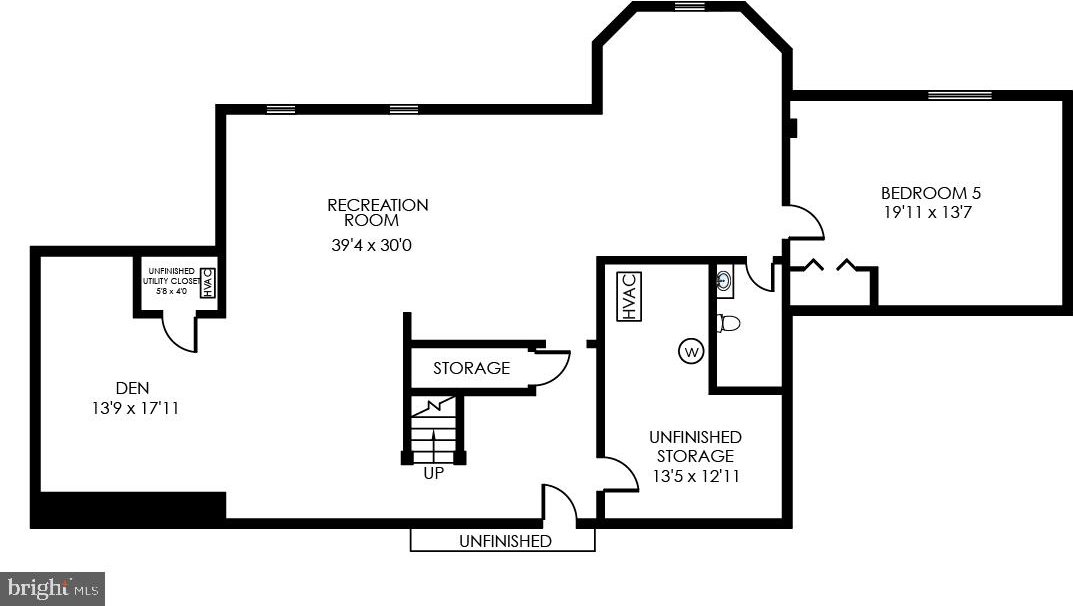

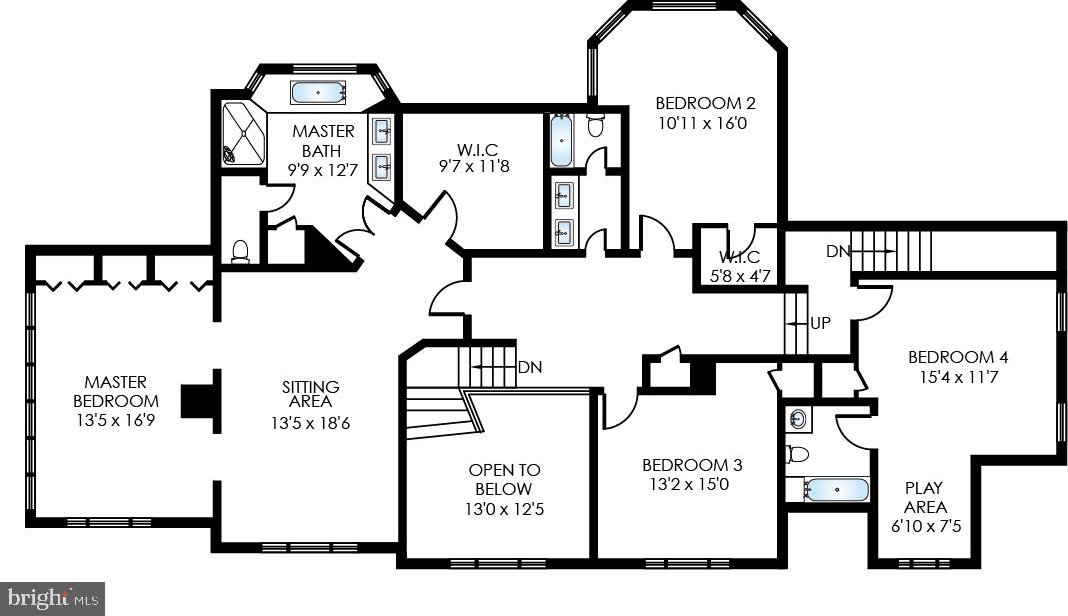
/u.realgeeks.media/novarealestatetoday/springhill/springhill_logo.gif)