10816 Hunt Club Road, Reston, VA 20190
- $641,786
- 4
- BD
- 3
- BA
- 2,496
- SqFt
- Sold Price
- $641,786
- List Price
- $649,900
- Closing Date
- Jul 27, 2020
- Days on Market
- 70
- Status
- CLOSED
- MLS#
- VAFX1125518
- Bedrooms
- 4
- Bathrooms
- 3
- Full Baths
- 2
- Half Baths
- 1
- Living Area
- 2,496
- Lot Size (Acres)
- 0.26
- Style
- Colonial
- Year Built
- 1970
- County
- Fairfax
- School District
- Fairfax County Public Schools
Property Description
New Price Reduction! Unbelievable price for this unbelievable property! Ready to move-in and enjoy all that Reston has to offer. Large brick front home offering lots of living space for a large family. Hardwood floors throughout neutral paint, large living room and large separate dining area offers lots of living area. Kitchen offers granite countertop, stainless steel appliances, lots of kitchen cabinets, and space for table. Cozy fireplace in family room is a plus with easy access to guest bathroom and laundry room! Second levels offers all hardwood flooring as well, 4 nicely sized bedrooms, which includes the master bedroom, master bath, lots of closet space and natural lighting throughout. The unfinished walkout basement can easily be finished into a huge escape room - movie room, children's playroom, storage, music room, in-law suite, additional living space, or transform into anything based on your needs. Walk to swimming pool, tennis courts and beautiful Lake Fairfax Park. Miles of bike path near by with easy walking, jogging and much more. Truly an excellent home with excellent living space for extended family.
Additional Information
- Subdivision
- Reston
- Foreclosure
- Yes
- Taxes
- $7296
- HOA Fee
- $736
- HOA Frequency
- Annually
- Interior Features
- Ceiling Fan(s), Wood Floors, Walk-in Closet(s), Primary Bath(s), Kitchen - Table Space, Kitchen - Island, Formal/Separate Dining Room, Floor Plan - Traditional, Floor Plan - Open, Dining Area
- School District
- Fairfax County Public Schools
- Fireplaces
- 1
- Fireplace Description
- Wood
- Garage
- Yes
- Garage Spaces
- 1
- Heating
- Forced Air
- Heating Fuel
- Natural Gas
- Cooling
- Central A/C, Ceiling Fan(s)
- Water
- Public
- Sewer
- Public Septic, Public Sewer
- Basement
- Yes
Mortgage Calculator
Listing courtesy of Northrop Realty. Contact: (301) 770-0760
Selling Office: .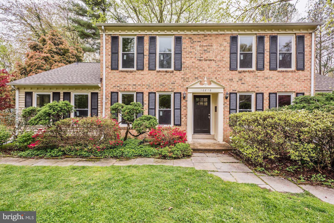
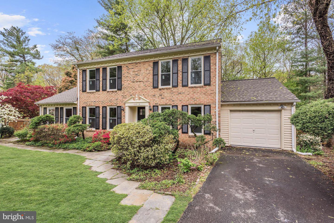
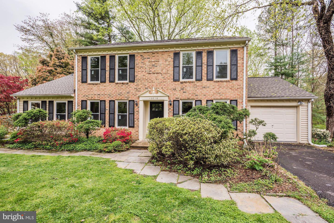
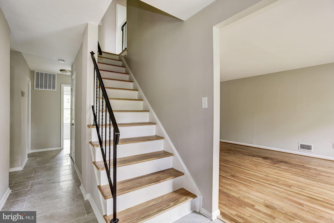
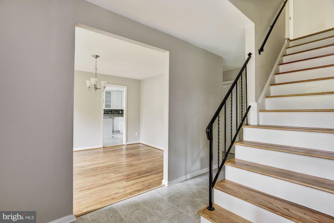
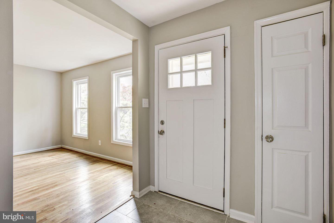
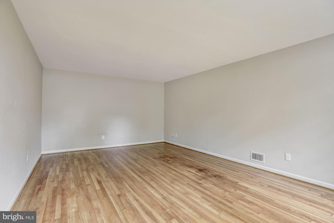
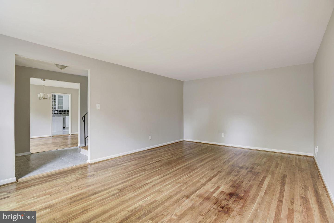
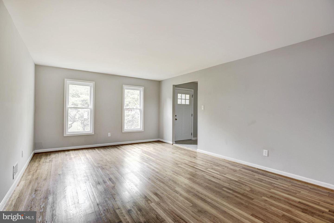
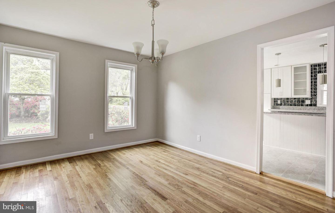
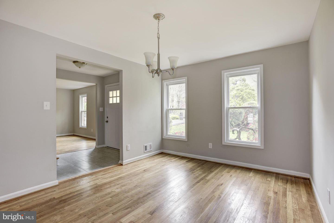
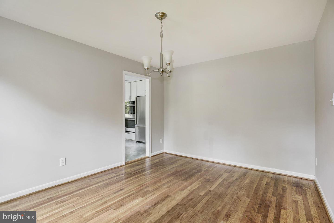
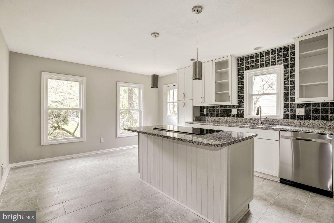
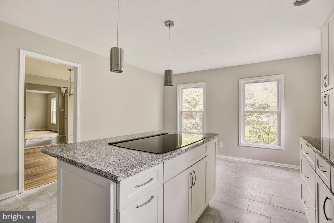
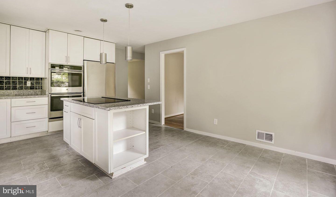
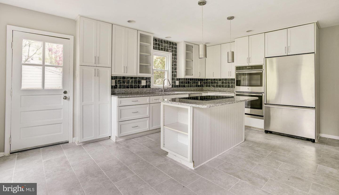
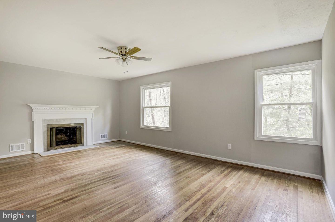
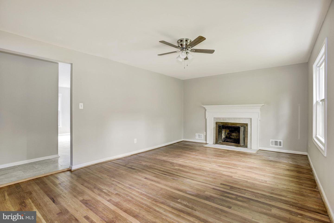
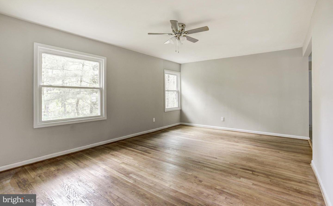
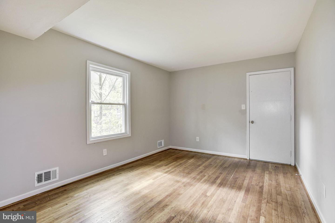
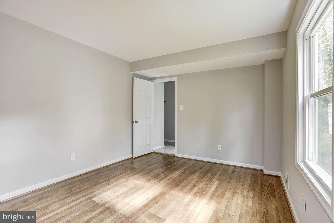
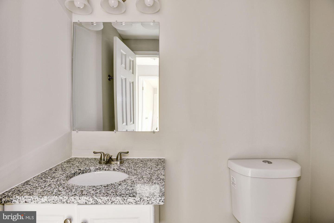
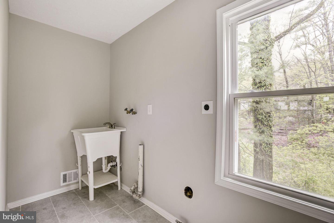
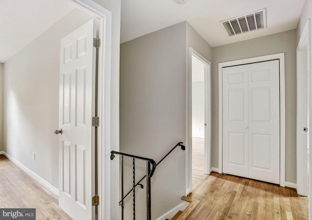
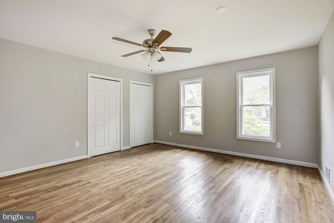
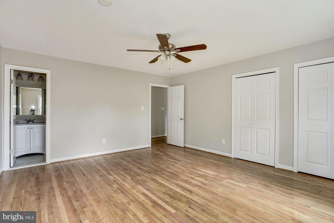
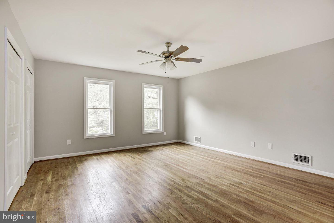
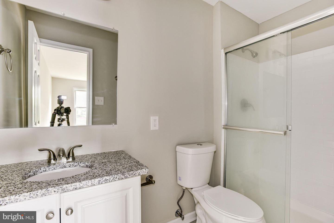
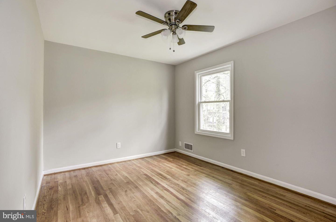
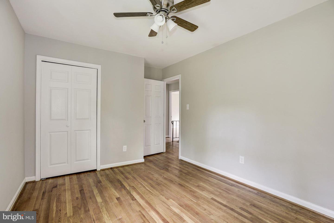
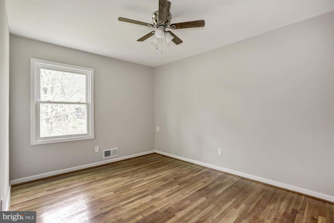
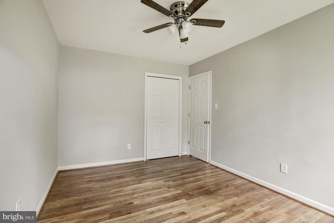
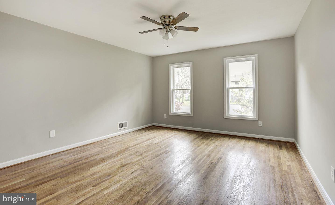
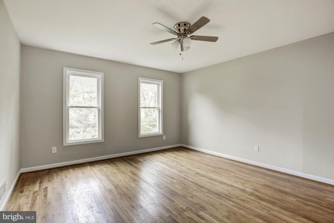
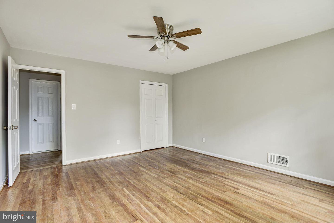
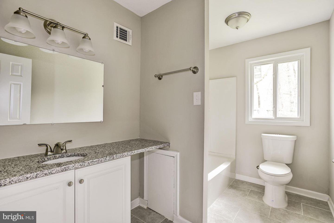
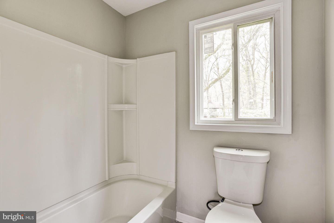
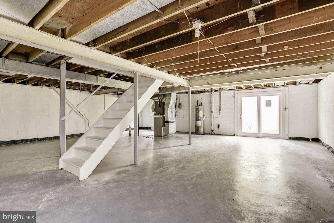
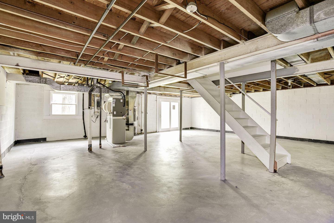
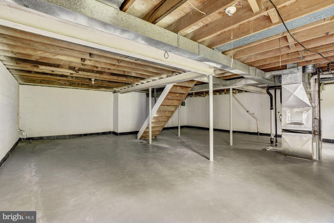
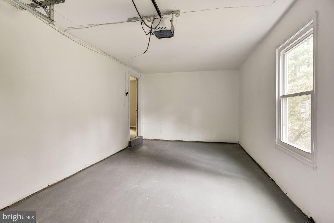
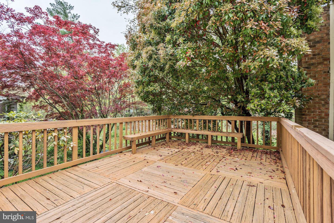
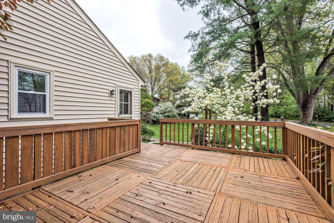
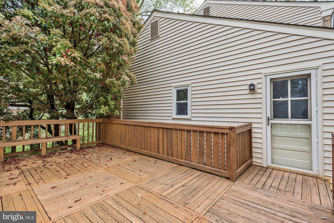
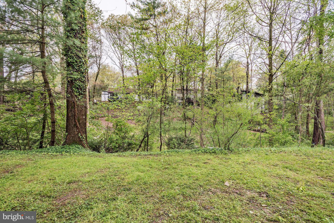
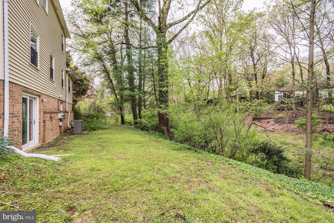
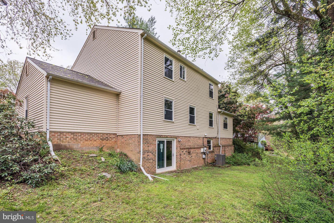
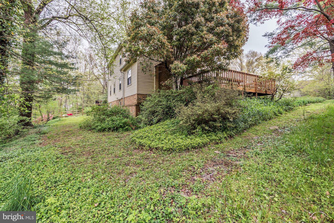
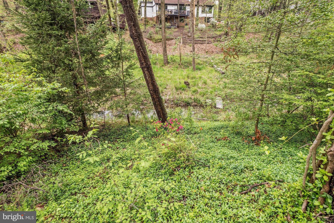

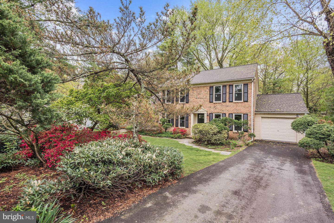
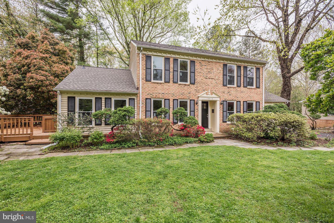
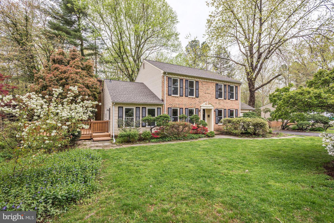
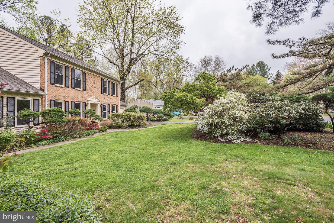
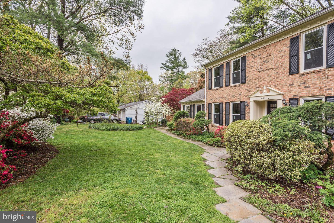
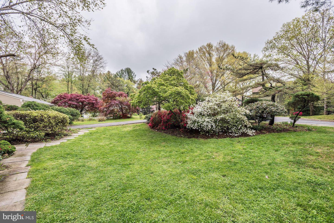
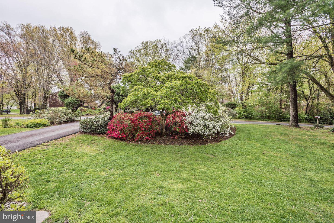
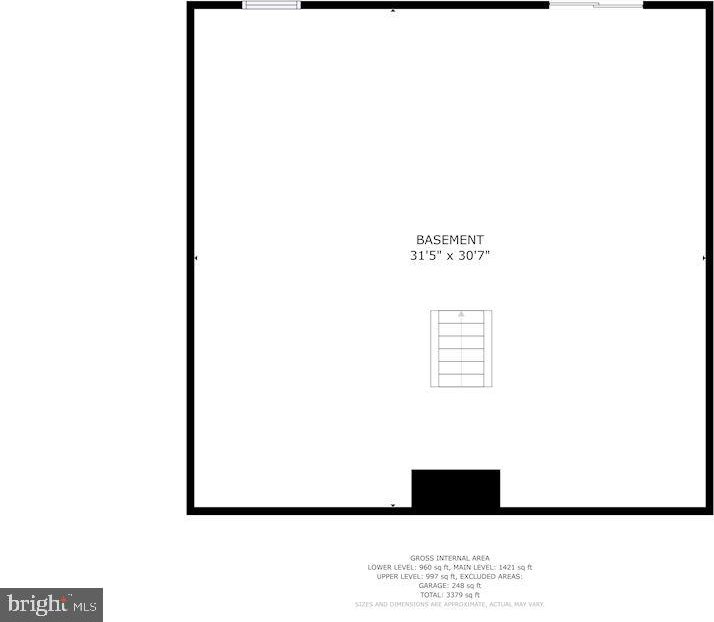
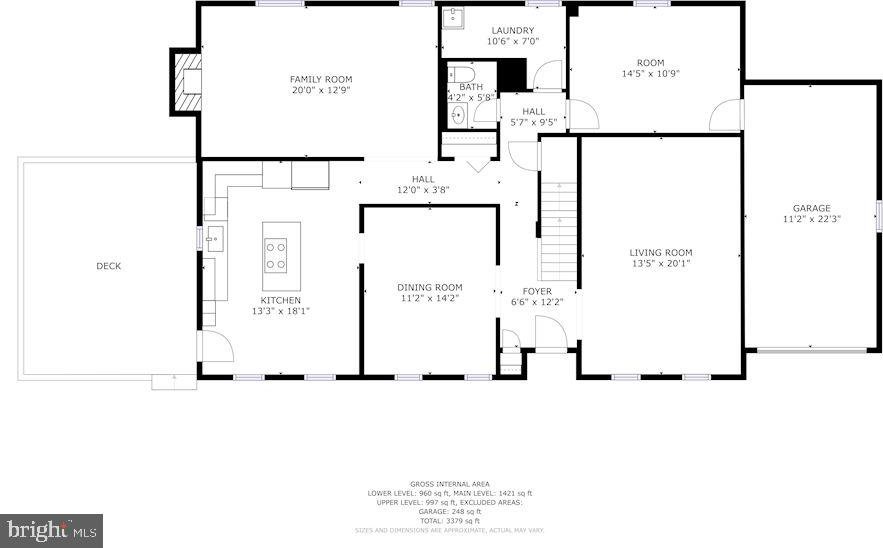
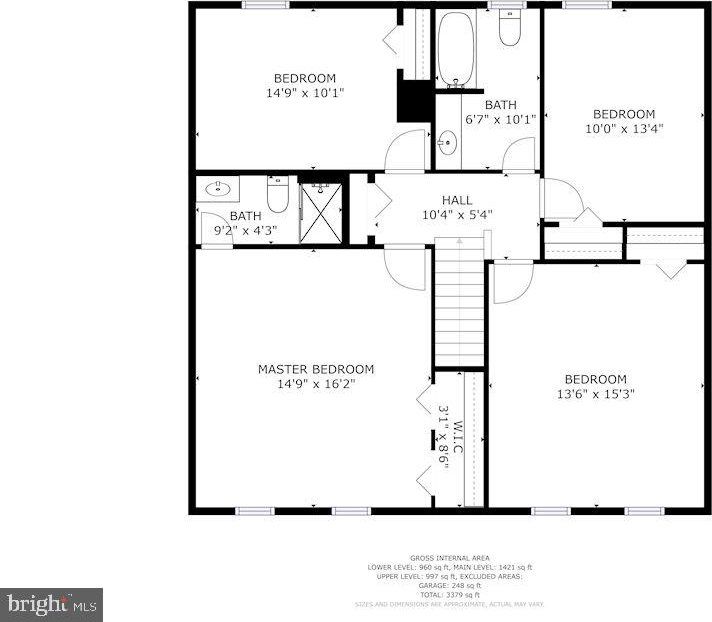
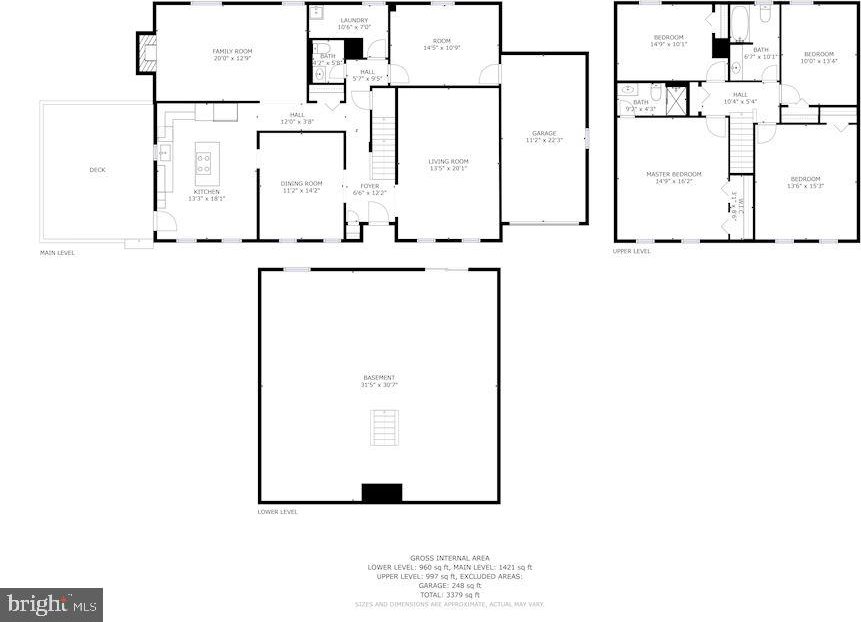
/u.realgeeks.media/novarealestatetoday/springhill/springhill_logo.gif)