4315 Hackney Coach Lane Unit #139, Fairfax, VA 22030
- $451,000
- 4
- BD
- 3
- BA
- 2,007
- SqFt
- Sold Price
- $451,000
- List Price
- $435,000
- Closing Date
- Jul 01, 2020
- Days on Market
- 5
- Status
- CLOSED
- MLS#
- VAFX1126074
- Bedrooms
- 4
- Bathrooms
- 3
- Full Baths
- 2
- Half Baths
- 1
- Living Area
- 2,007
- Style
- Colonial
- Year Built
- 1995
- County
- Fairfax
- School District
- Fairfax County Public Schools
Property Description
Immaculately maintained, absolutely move-in ready 3-level townhouse style condo near Fairfax Corner. Spacious main level opens to a living room w/ gas fireplace, dining area and an updated kitchen. Kitchen has stainless steel appliances (new fridge), built-in microwave, gas stove, granite countertops and white cabinets. The island is moveable and tons of storage in the WALK-IN Pantry! Main level den opens to your private patio and also has a walk-in storage closet. Den could be a great play area, office or guest room/fourth bedroom (has a privacy door). Quiet patio perfect for grilling, also has a storage shed. On the second level: laundry room, full bath w/ updated tile floors (2019) and granite countertop, plus two good sized bedrooms looking out to the woods. Follow the skylight lit landing to the master suite on the entire upper level. A window nook is a perfect space for a desk or reading area. Huge walk-in closet has attic access. Updated bathroom tile flooring (2019), relaxing soaking tub, spacious double sinks w/ granite countertop and shower. Recent Updates: Windows & sliding patio door (2017), 50 gallon gas water heater (2019), Refrigerator (2020), No-cord Blinds on Main & 2nd Level (2017), Porch lights, Paint Throughout (2019). Walk to Wegmans & Fairfax Corner. Close to commuter routes, Fair Oaks Mall and George Mason. Community amenities include a clubhouse w/ gym, pool, tennis courts and playground, walking/jogging paths. Professionally managed association. Snow, trash, landscaping, patio/exterior maintenance included in low monthly $350 condo fee.
Additional Information
- Subdivision
- Carriage Park
- Building Name
- Carriage Park Co
- Taxes
- $4816
- Condo Fee
- $350
- Interior Features
- Attic, Carpet, Ceiling Fan(s), Combination Dining/Living, Floor Plan - Open, Kitchen - Gourmet, Primary Bath(s), Pantry, Recessed Lighting, Sprinkler System, Stall Shower, Upgraded Countertops, Walk-in Closet(s), Wood Floors, Skylight(s)
- Amenities
- Club House, Common Grounds, Pool - Outdoor, Tot Lots/Playground, Jog/Walk Path, Exercise Room, Sauna, Tennis Courts
- School District
- Fairfax County Public Schools
- Elementary School
- Eagle View
- Middle School
- Katherine Johnson
- High School
- Fairfax
- Fireplaces
- 1
- Fireplace Description
- Gas/Propane, Mantel(s), Screen
- Flooring
- Ceramic Tile, Hardwood, Partially Carpeted
- Exterior Features
- Play Area, Sidewalks, Secure Storage, Tennis Court(s), Street Lights
- Community Amenities
- Club House, Common Grounds, Pool - Outdoor, Tot Lots/Playground, Jog/Walk Path, Exercise Room, Sauna, Tennis Courts
- View
- Trees/Woods
- Heating
- Heat Pump(s), Baseboard - Electric
- Heating Fuel
- Natural Gas
- Cooling
- Central A/C
- Roof
- Shingle
- Water
- Public
- Sewer
- Public Sewer
- Room Level
- Den: Main, Foyer: Main, Family Room: Main, Primary Bedroom: Upper 2, Dining Room: Main, Kitchen: Main, Primary Bathroom: Upper 2, Bathroom 1: Upper 1, Laundry: Upper 1, Bedroom 1: Upper 1, Bedroom 2: Upper 1, Utility Room: Upper 1, Bathroom 2: Main
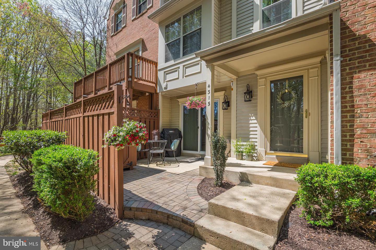
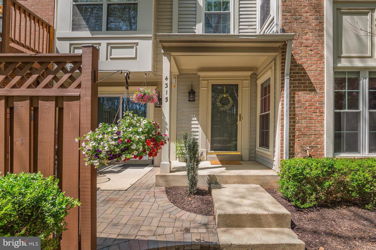
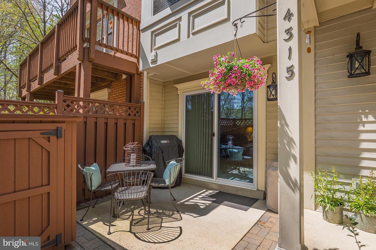
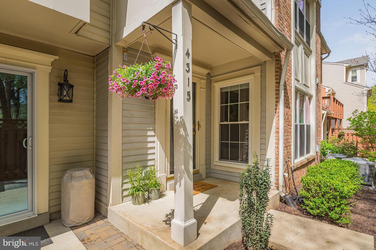
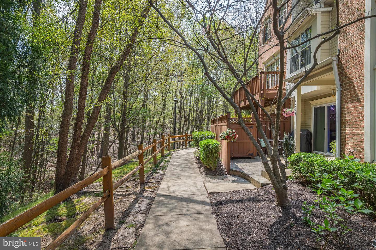
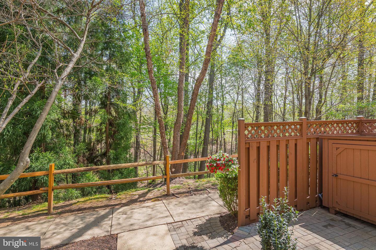
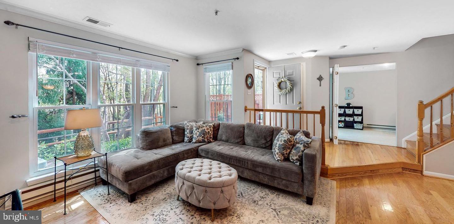
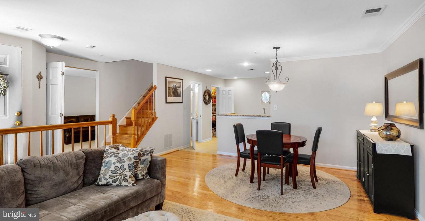
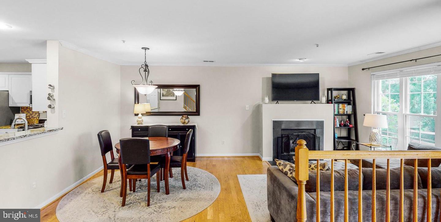
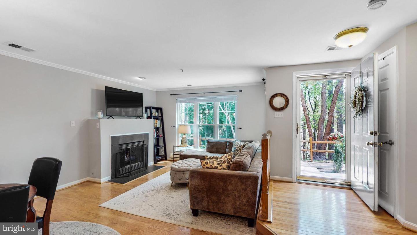
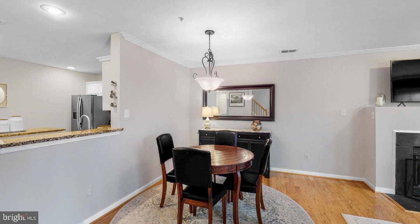
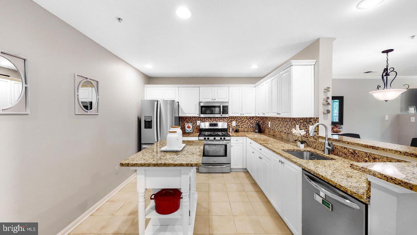
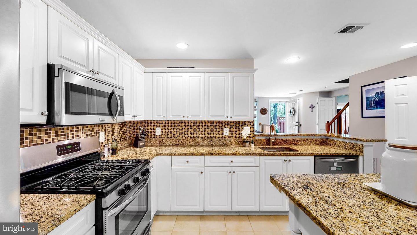
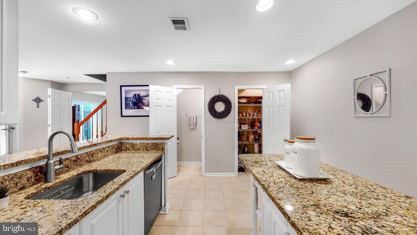
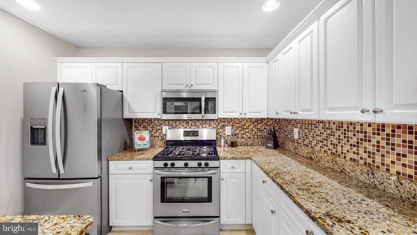
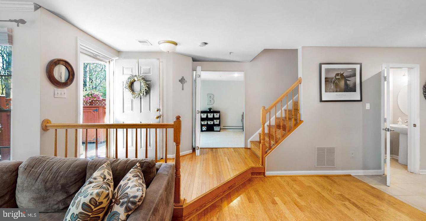
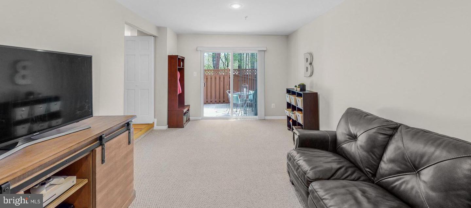
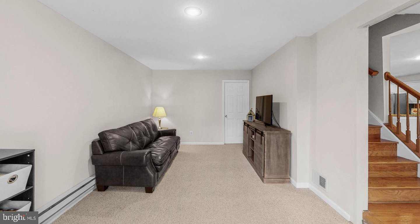
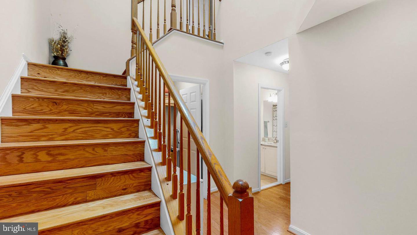
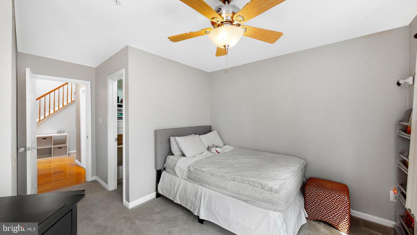
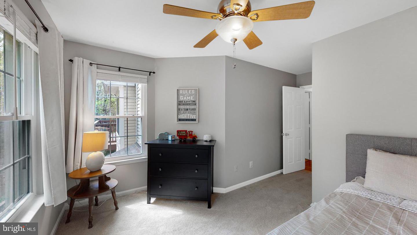
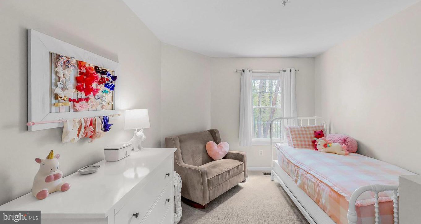
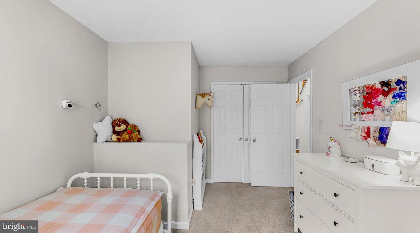
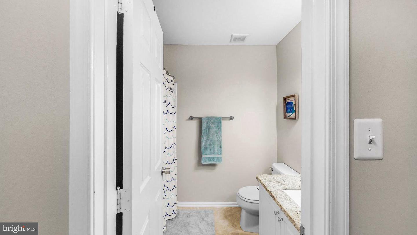
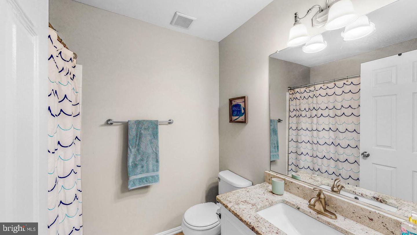
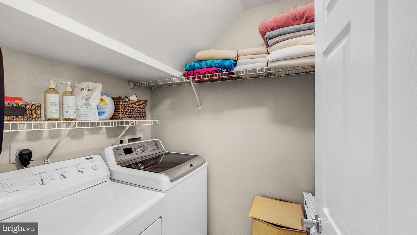
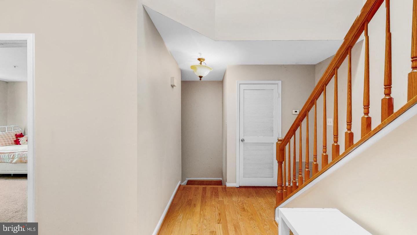
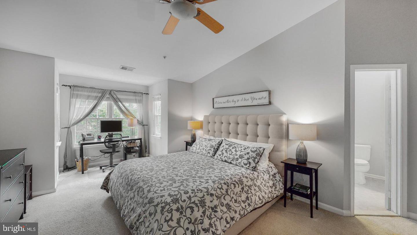
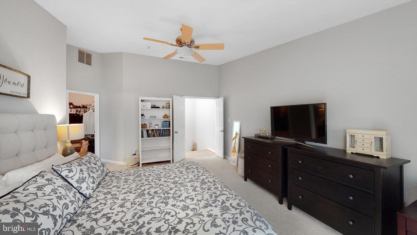
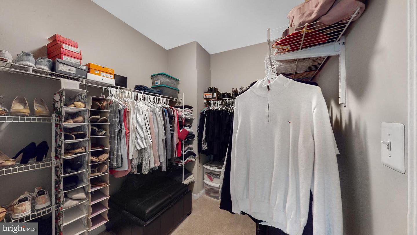
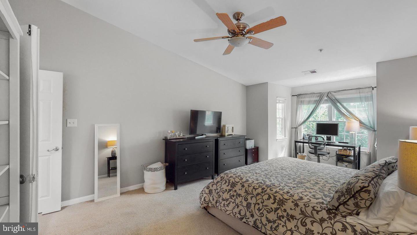
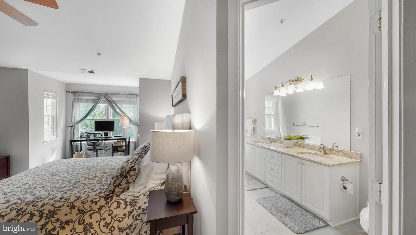
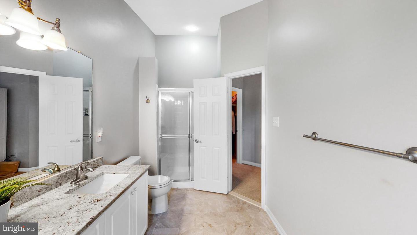
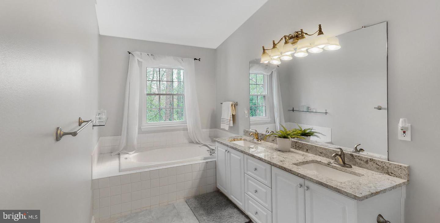
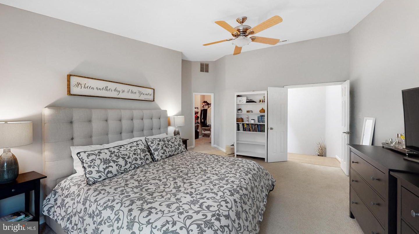
/u.realgeeks.media/novarealestatetoday/springhill/springhill_logo.gif)