4330 Rolling Stone Way, Alexandria, VA 22306
- $615,000
- 4
- BD
- 3
- BA
- 1,750
- SqFt
- Sold Price
- $615,000
- List Price
- $615,000
- Closing Date
- Aug 13, 2020
- Days on Market
- 34
- Status
- CLOSED
- MLS#
- VAFX1128480
- Bedrooms
- 4
- Bathrooms
- 3
- Full Baths
- 3
- Living Area
- 1,750
- Lot Size (Acres)
- 0.21
- Style
- Split Foyer
- Year Built
- 1977
- County
- Fairfax
- School District
- Fairfax County Public Schools
Property Description
OPEN HOUSE BOTH SAT 27, and SUN 28, 1 to 3!! Do not miss! Meticulous renovation of this four bedroom, three full bath home with a family room. Nearly everything is new from the plumbing, electric and open floor plan. Top of the line features from the gourmet kitchen with Aspen white granite island, wood trim moldings, six panel doors, oak stairway, hardwood flooring, totally all new baths with tile and carrara marble and so many other wonderful amenities. LED recessed lighting throughout the home. Huge lighted closets with mirrored doors on the upper level and two large closets in the master bedroom. Lower level has a large family room and a private bedroom as well as a tiled all new full bath. The finished over sized two car garage has plenty of storage and double openers. Spacious trek deck off of the dining area and kitchen over looks and leads down to the patio and large level rear fenced yard.
Additional Information
- Subdivision
- Stoneybrooke
- Taxes
- $5297
- Interior Features
- Attic, Ceiling Fan(s), Crown Moldings, Dining Area, Floor Plan - Open, Kitchen - Gourmet, Kitchen - Island, Primary Bath(s), Skylight(s), Recessed Lighting, Tub Shower, Stall Shower, Upgraded Countertops, Wood Floors
- School District
- Fairfax County Public Schools
- Elementary School
- Groveton
- Middle School
- Twain
- High School
- West Potomac
- Flooring
- Hardwood, Laminated, Tile/Brick
- Garage
- Yes
- Garage Spaces
- 2
- Exterior Features
- Exterior Lighting, Flood Lights, Sidewalks
- Heating
- Heat Pump(s)
- Heating Fuel
- Electric
- Cooling
- Central A/C
- Roof
- Asphalt
- Utilities
- Fiber Optics Available, Cable TV Available, Under Ground
- Water
- Public
- Sewer
- Public Sewer
- Room Level
- Living Room: Main, Dining Room: Main, Kitchen: Main, Primary Bedroom: Main, Bedroom 1: Main, Bedroom 2: Main, Primary Bathroom: Main, Bathroom 1: Lower 1, Bedroom 3: Lower 1, Family Room: Lower 1, Bathroom 2: Lower 1
- Basement
- Yes
Mortgage Calculator
Listing courtesy of Samson Properties. Contact: (703) 378-8810
Selling Office: .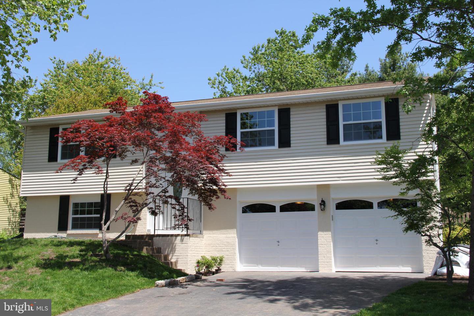
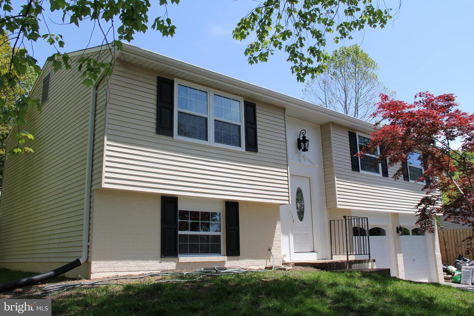
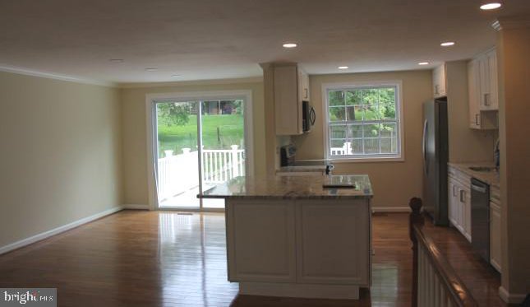
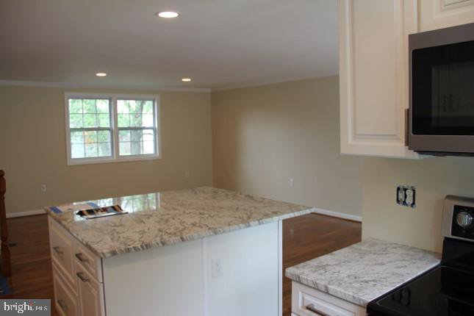
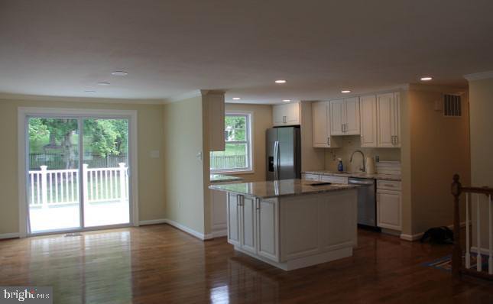
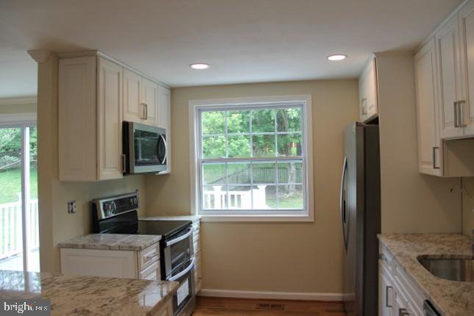
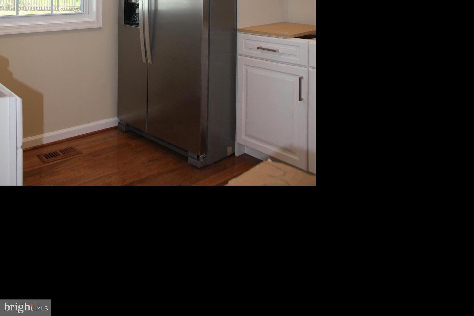
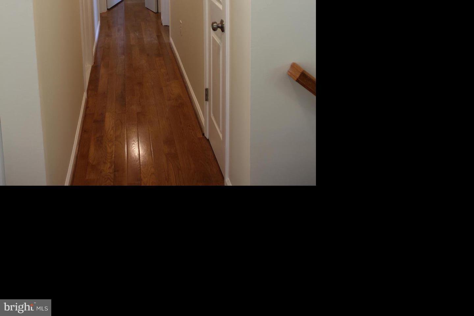
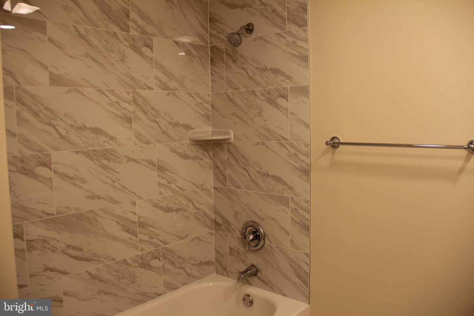
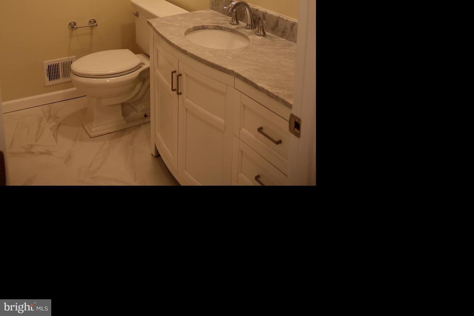
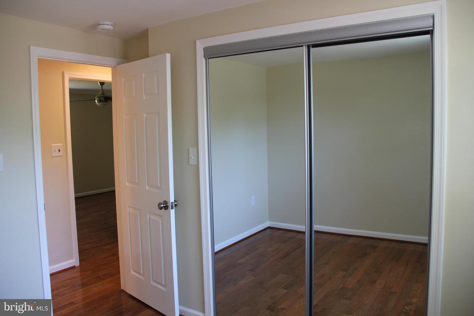
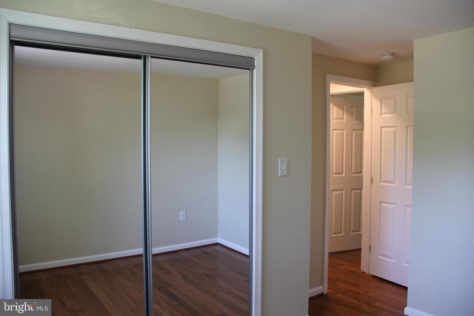
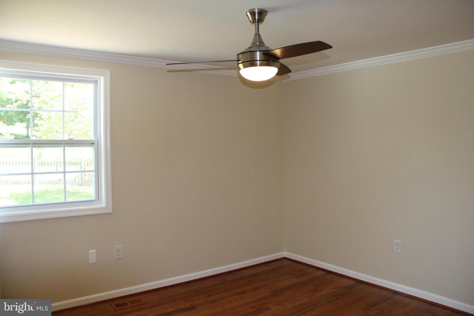
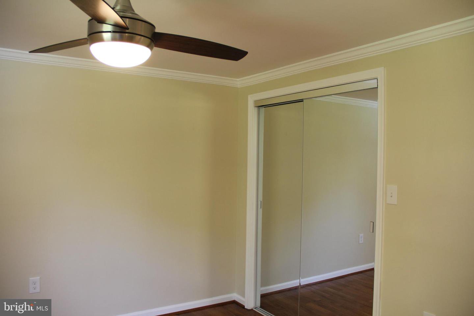
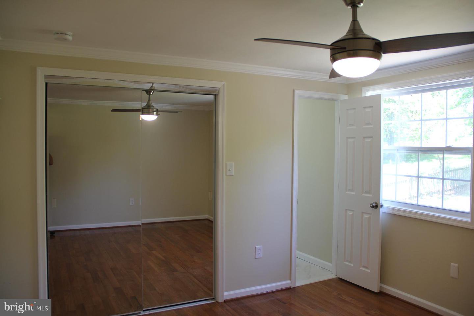
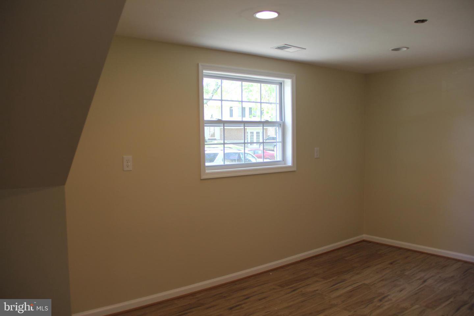
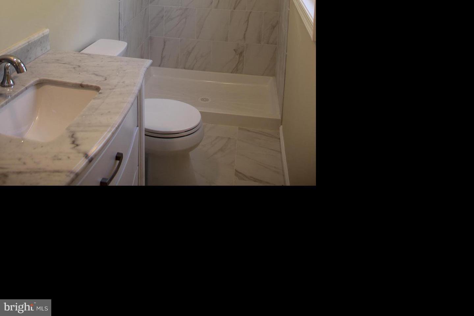
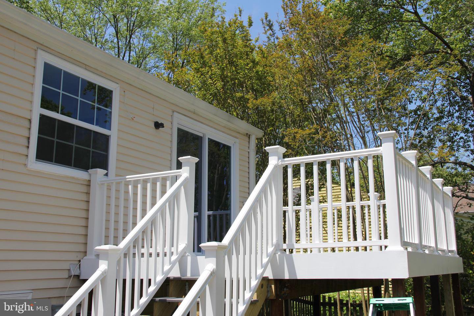
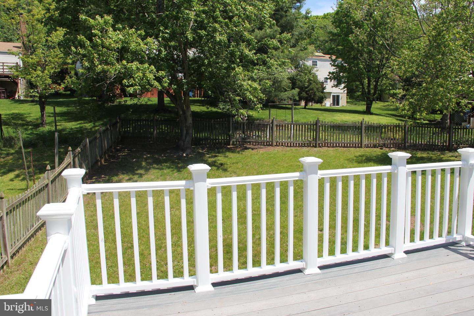
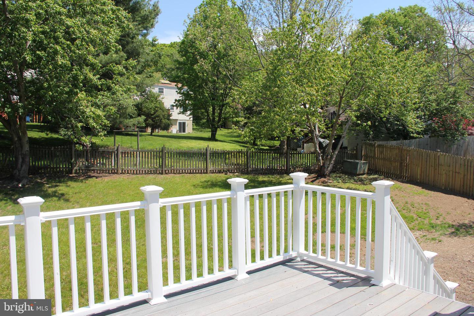
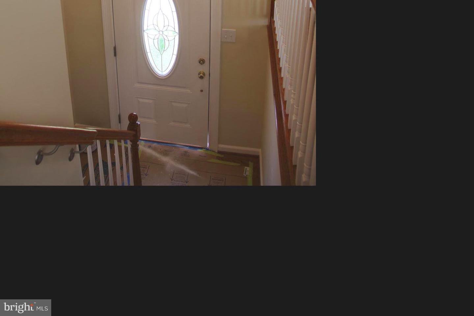
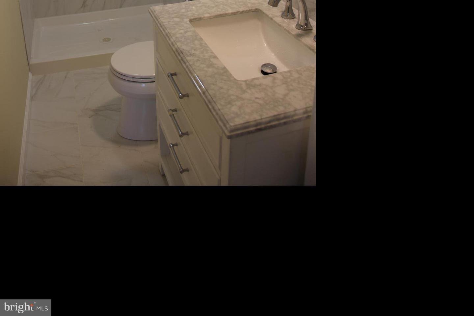
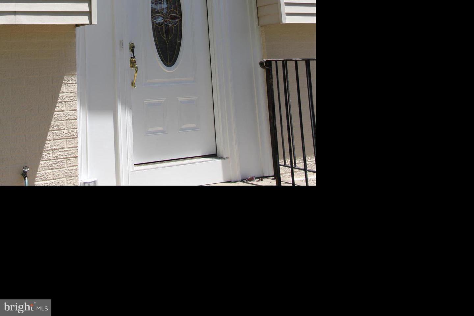
/u.realgeeks.media/novarealestatetoday/springhill/springhill_logo.gif)