10204 Country View Court, Vienna, VA 22182
- $1,270,000
- 5
- BD
- 5
- BA
- 4,250
- SqFt
- Sold Price
- $1,270,000
- List Price
- $1,175,000
- Closing Date
- Aug 10, 2020
- Days on Market
- 3
- Status
- CLOSED
- MLS#
- VAFX1130430
- Bedrooms
- 5
- Bathrooms
- 5
- Full Baths
- 3
- Half Baths
- 2
- Living Area
- 4,250
- Lot Size (Acres)
- 1.9500000000000002
- Style
- Cape Cod, Colonial
- Year Built
- 1981
- County
- Fairfax
- School District
- Fairfax County Public Schools
Property Description
This home will WOW & DELIGHT your buyers as it oozes with charm, character & light! TONS of OPEN living space -- combining the charm of yesteryear with exposed wood beams, rustic wainscotting, brick fireplaces & reclaimed wood floors, and the highly sought after OPEN layout & contemporary fixtures & mill work. Renovations by Fisher Group, LLC (2015) include the fully renovated, sun-filled eat-in kitchen with soaring cathedral ceilings with skylights, framed by a stunning wall of windows bringing the outside in, an electric cooktop with gorgeous custom vent/hood, over-sized granite island / breakfast bar with 2 built-in wall ovens, microwave drawer, soft-close cabinets/drawers, huge farm sink, large pantry-style cabinets with pull-out drawers, Sub-Zero fridge & Bosch dishwasher. Fantastic mud room/laundry (2018) area connects kitchen & garage with granite counter tops, subway tile backsplash, laundry chute, mud sink, loads of storage cabinets, and large stackable front-load washer/dryer. Expansive dining room with bay window features custom built "butler pantry" unit with marble tops, down-lighting, wine fridge, and loads of storage! Office and dining room/foyer area offer additional custom shelving/cabinets & desks. Master bedroom suite offers huge walk-in closet, sitting area, brick wood-burning fireplace and a spacious bonus room with vaulted ceilings (ideal for additional closet space, nursery, study, workout area, etc.). Master bath has deep soaking corner tub, ceramic tile flooring, frameless glass shower w/bench, dual vanities w/granite counter tops & skylights. Charming dormers add character to upper level bedrooms; all with hardwoods. Renovated hall bath. Walk-out lower level offers huge brick wood-burning fireplace, berber carpet, wet bar, and additional recreation/family room/game room area, non-conforming 5th bedroom and new full bath with glass shower, granite topped vanity and ceramic floors. Pull-down attic stairs lead to full attic w/area for storage. Back-yard private oasis is lined with trees, beautifully landscaped, and features stone steps & walk-ways leading to multiple patios/seating areas. Long, curved driveway leads around to huge parking area & side-load, 2-car garage (and basketball hoop). Nearly 2 acres of land & football field-sized side yard. This home has 2 heating/cooling zones and too many beautiful updates and special features to mention. Windows new in 2011. Easy access to Dulles Toll Road (Rt 267) & only 9 miles to Dulles Airport. Close proximity to all that Tysons has to offer; as well as close to Reston Town Center & Great Falls! Tax record is WRONG -- main & upper levels are 4650 SF, & total finished living space is 5645 SF (see floor plans)
Additional Information
- Subdivision
- Victoria Farms
- Taxes
- $11384
- Interior Features
- Built-Ins, Carpet, Chair Railings, Combination Dining/Living, Crown Moldings, Dining Area, Kitchen - Eat-In, Kitchen - Gourmet, Kitchen - Island, Laundry Chute, Primary Bath(s), Pantry, Recessed Lighting, Skylight(s), Soaking Tub, Stall Shower, Tub Shower, Upgraded Countertops, Wet/Dry Bar, Window Treatments, Wine Storage, Wood Floors, Walk-in Closet(s), Wainscotting, Butlers Pantry, Double/Dual Staircase, Floor Plan - Open, Formal/Separate Dining Room
- School District
- Fairfax County Public Schools
- Elementary School
- Sunrise Valley
- Middle School
- Hughes
- High School
- South Lakes
- Fireplaces
- 4
- Fireplace Description
- Brick, Mantel(s), Marble
- Flooring
- Hardwood, Carpet, Ceramic Tile
- Garage
- Yes
- Garage Spaces
- 2
- Exterior Features
- Extensive Hardscape, Exterior Lighting, Bump-outs
- View
- Trees/Woods
- Heating
- Heat Pump(s), Central, Programmable Thermostat, Zoned
- Heating Fuel
- Electric, Central
- Cooling
- Central A/C
- Roof
- Shake
- Utilities
- Under Ground
- Water
- Private, Well
- Sewer
- Septic = # of BR
- Room Level
- Primary Bedroom: Upper 1, Primary Bathroom: Upper 1, Bedroom 2: Upper 1, Bedroom 3: Upper 1, Bedroom 4: Upper 1, Recreation Room: Lower 1, Game Room: Lower 1, Bedroom 5: Lower 1, Bathroom 3: Lower 1, Bathroom 2: Upper 1, Living Room: Main, Foyer: Main, Office: Main, Half Bath: Main, Dining Room: Main, Great Room: Main, Kitchen: Main, Mud Room: Main, Half Bath: Main
- Basement
- Yes
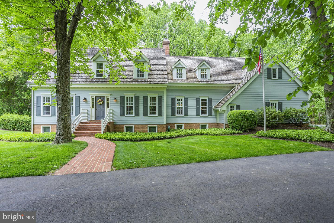
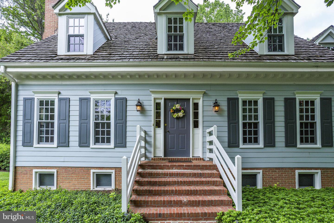
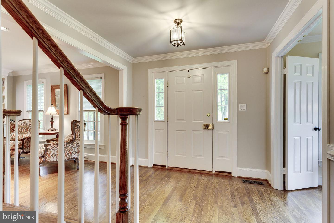
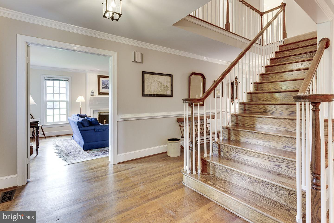
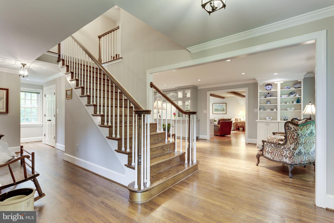
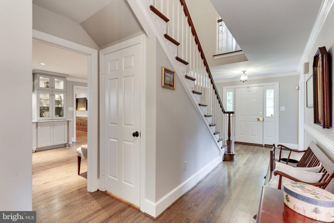
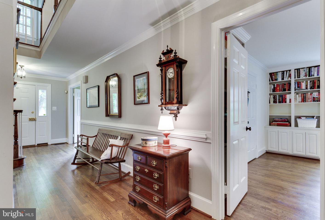
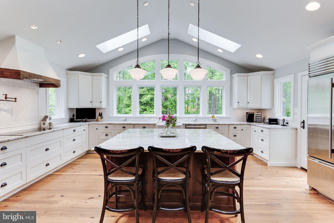
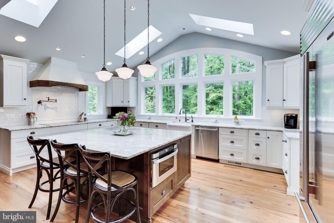
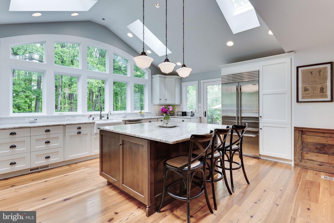
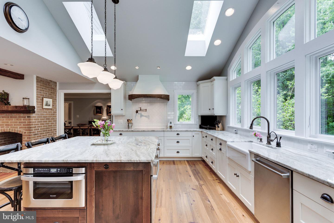
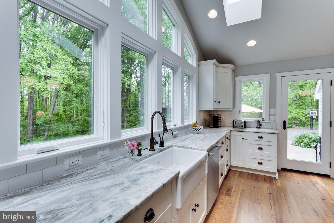
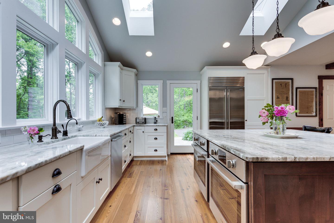
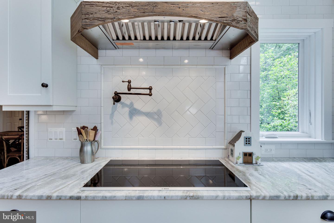
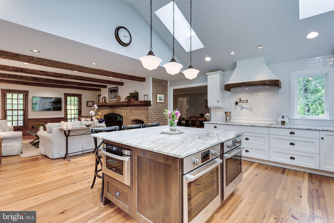
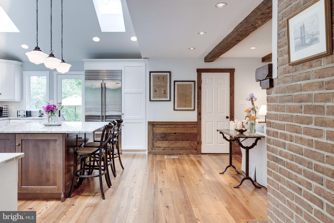
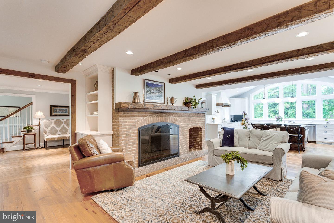
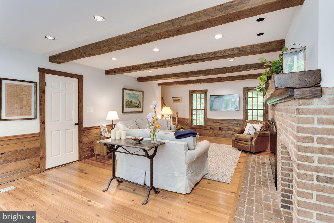
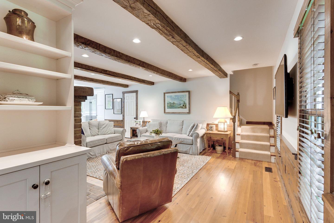
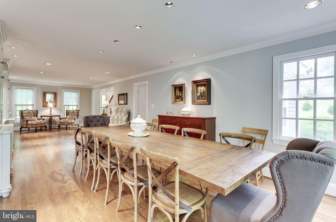
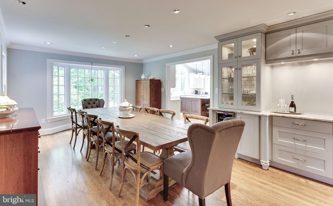
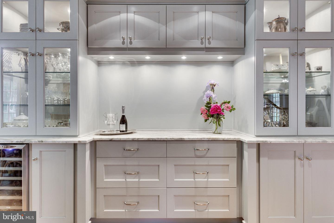
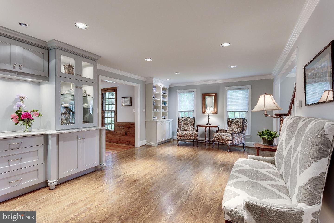
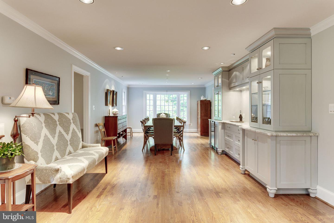
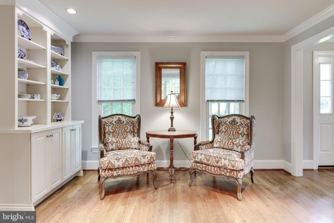
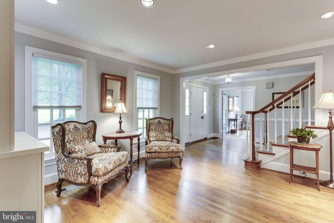
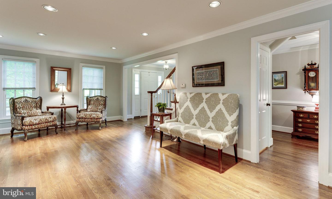
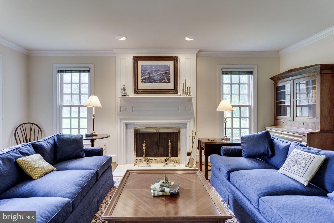
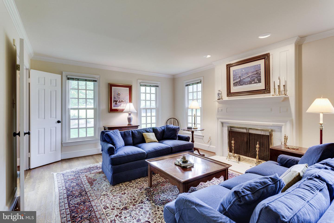
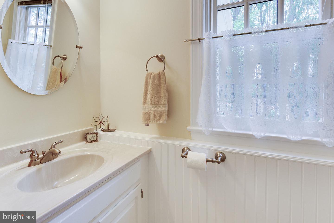
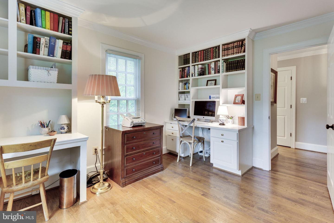
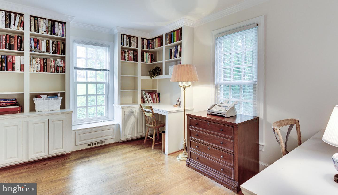
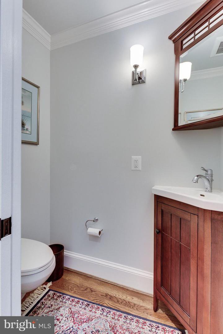
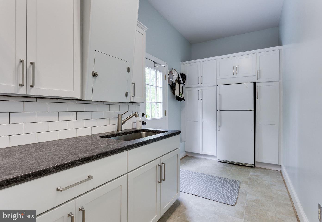
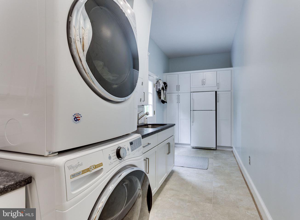
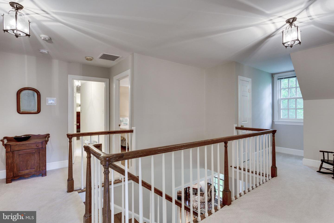
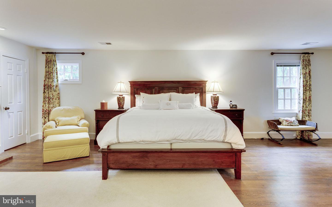
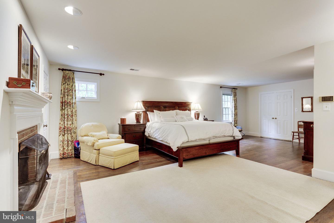
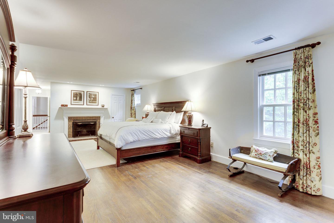
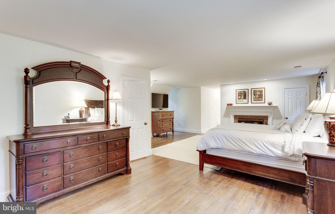
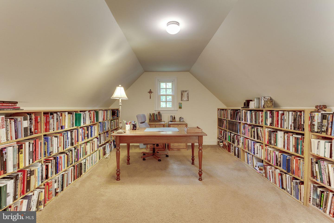
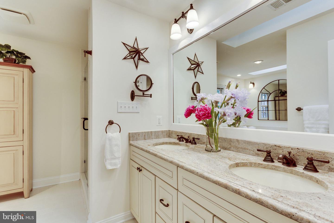
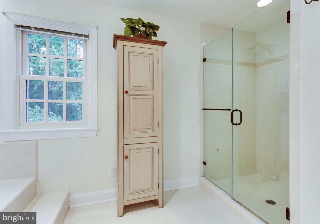
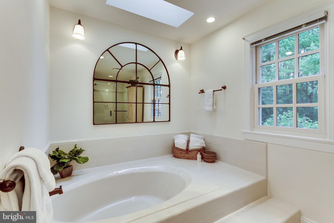
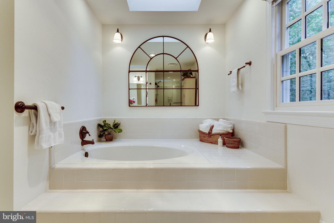
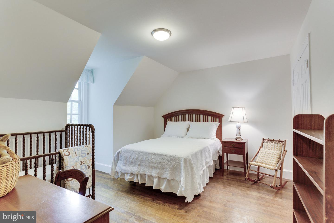
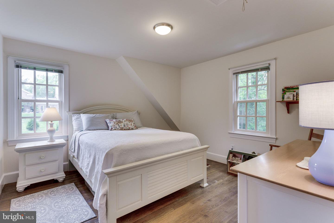
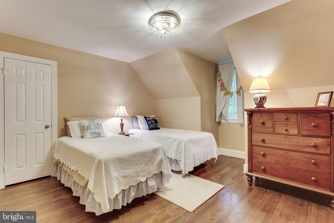
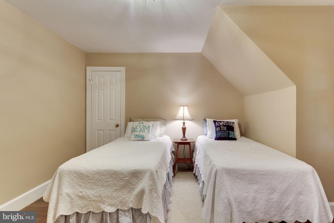
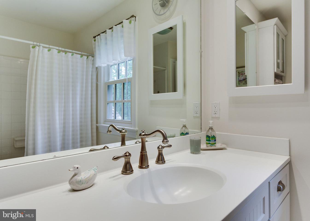
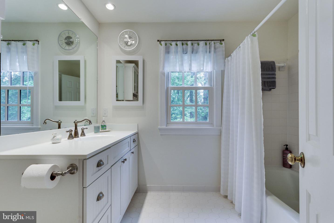
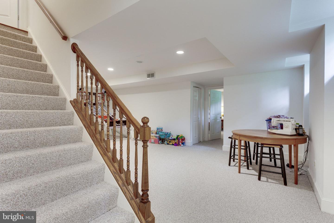
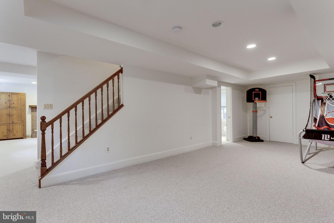
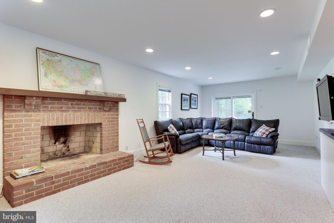
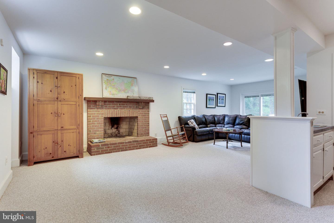
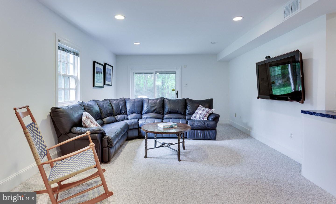
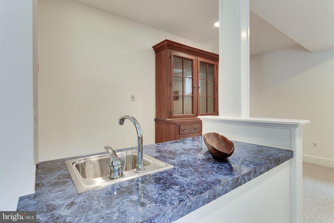
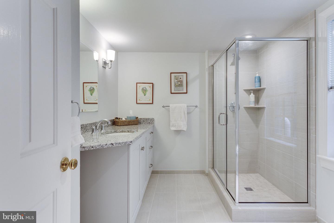
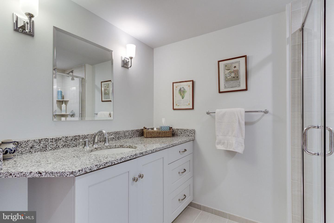
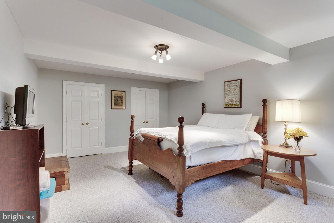
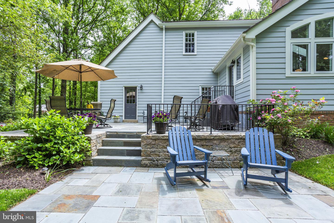
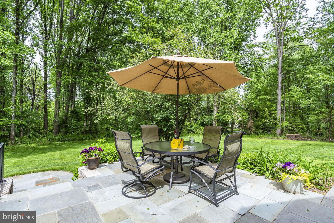
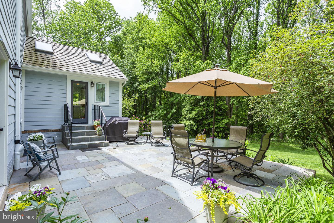
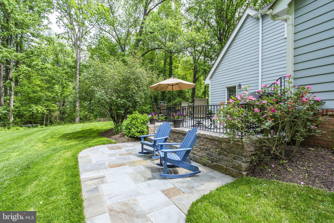
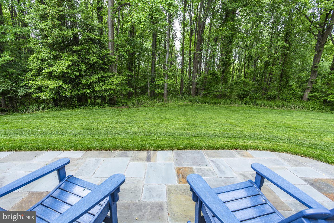
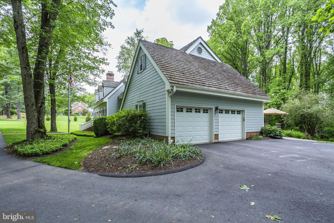
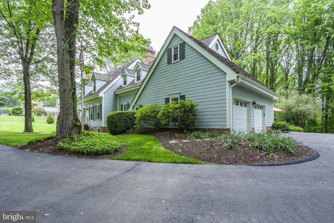
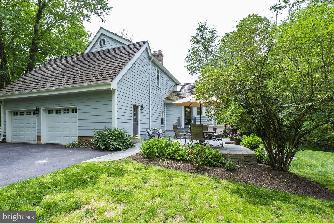
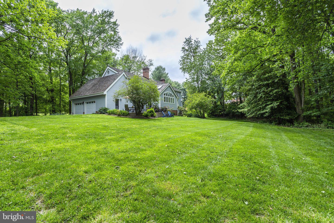
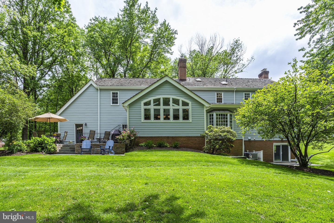
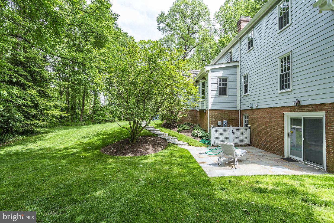
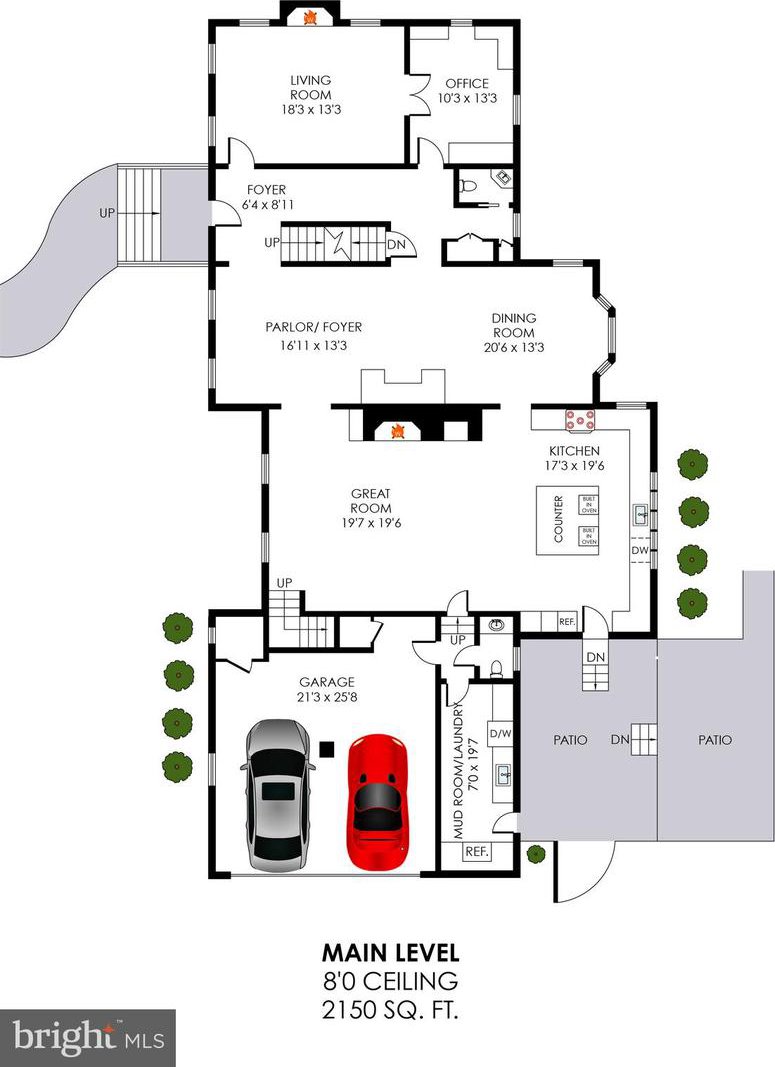
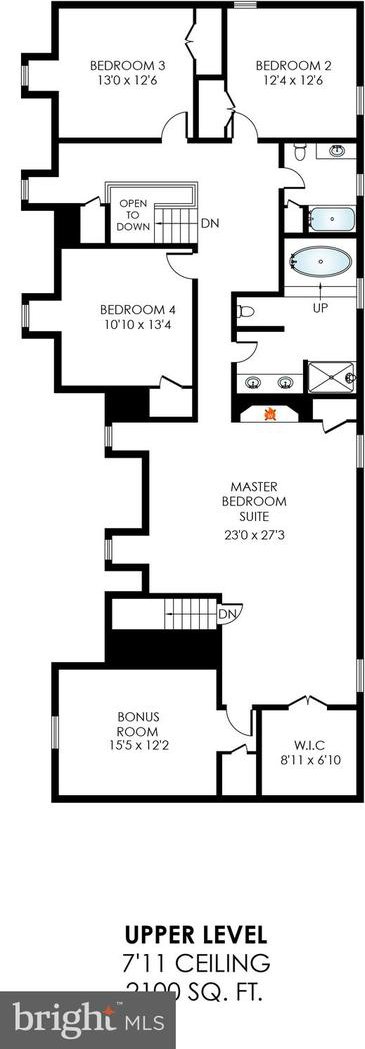
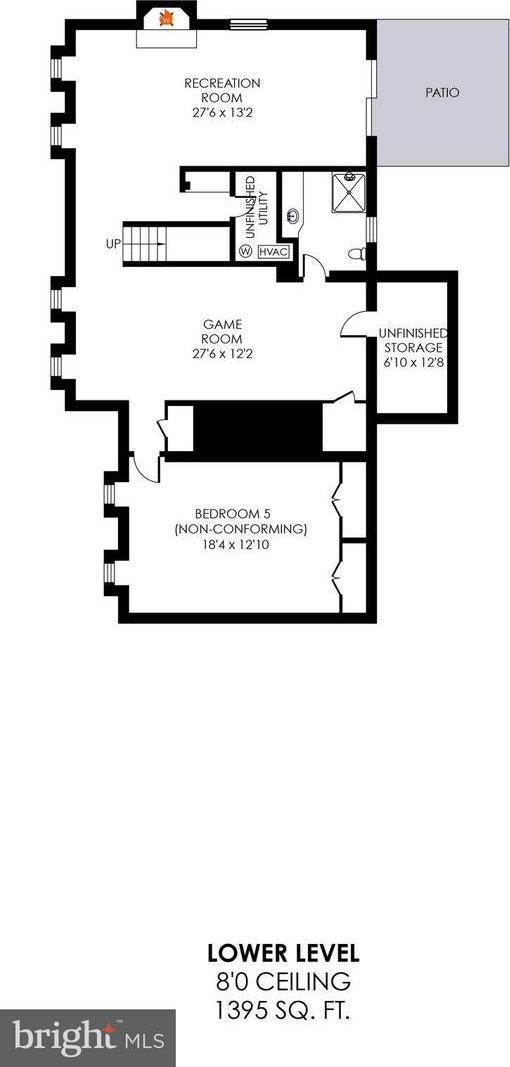
/u.realgeeks.media/novarealestatetoday/springhill/springhill_logo.gif)