8310 Holly Haven Lane, Fairfax Station, VA 22039
- $935,000
- 4
- BD
- 5
- BA
- 4,305
- SqFt
- Sold Price
- $935,000
- List Price
- $935,000
- Closing Date
- Jul 02, 2020
- Days on Market
- 5
- Status
- CLOSED
- MLS#
- VAFX1130438
- Bedrooms
- 4
- Bathrooms
- 5
- Full Baths
- 4
- Half Baths
- 1
- Living Area
- 4,305
- Lot Size (Acres)
- 0.28
- Style
- Traditional, Colonial
- Year Built
- 1995
- County
- Fairfax
- School District
- Fairfax County Public Schools
Property Description
Elegant and classy estate home situated in the beautiful and highly desired Crosspointe/Giles Run neighborhood that will wow you with the walking paths, ponds, recreation amenities and highly sought after schools. Additionally, this home is on a cul-de-sac street with no drive thru traffic. Brick front, 3 car garage, with beautiful curb appeal. 4 bedroom, 4 full bathroom and 1 half bathrooms. The formal living, dining and family room are very large and spacious with views from the many floor-to- ceiling windows, most offering a glimpse of the wooded outdoors with no rear neighbors to interrupt the view - loads of natural light pours in. Large gourmet kitchen with wall oven, cooktop, separate island, new granite counters, hardwood floors, separate breakfast room, very large kitchen pantry and tons of countertop space and storage. Over-abundant kitchen cabinets as well. Equally spacious is the very large 2 story family room with additional bump-out addition off the back, situated right off the kitchen, with a brick floor to ceiling fireplace as the focal piece, also surrounded by lots of floor to ceiling windows, continuing the views to the outdoor space, and a second exit to the private rear deck. The elegant upstairs master bedroom has a double sided fireplace that opens to the bedroom and master bathroom for added relaxation or romance. Tray ceilings, garden tub, separate shower, double vanities and walk-in closet complete the master suite. The lower level basement is fully finished with space that can be used as an in-law / au pair suite, with a wet bar, separate den, family room, rec room, and separate gym/exercise room. The rear deck is the perfect private setting to enjoy nature and wooded views without interruption. This property is ready for you to call it your very own, schedule to see today!
Additional Information
- Subdivision
- Giles Overlook
- Taxes
- $9577
- HOA Fee
- $87
- HOA Frequency
- Monthly
- Interior Features
- Breakfast Area, Dining Area, Primary Bath(s), Wet/Dry Bar, Ceiling Fan(s), Floor Plan - Traditional, Pantry, Walk-in Closet(s), Soaking Tub, Carpet, Bar, Chair Railings, Crown Moldings, Floor Plan - Open, Skylight(s), Wood Floors
- Amenities
- Club House, Jog/Walk Path, Pool - Outdoor, Tennis Courts, Volleyball Courts, Tot Lots/Playground
- School District
- Fairfax County Public Schools
- Elementary School
- Silverbrook
- Middle School
- South County
- High School
- South County
- Fireplaces
- 2
- Fireplace Description
- Brick, Mantel(s), Double Sided, Gas/Propane, Wood
- Flooring
- Hardwood, Carpet
- Garage
- Yes
- Garage Spaces
- 3
- Exterior Features
- Bump-outs
- Community Amenities
- Club House, Jog/Walk Path, Pool - Outdoor, Tennis Courts, Volleyball Courts, Tot Lots/Playground
- View
- Trees/Woods
- Heating
- Forced Air
- Heating Fuel
- Natural Gas
- Cooling
- Ceiling Fan(s), Central A/C
- Water
- Public
- Sewer
- Public Sewer
- Room Level
- Foyer: Main, Living Room: Main, Dining Room: Main, Kitchen: Main, Breakfast Room: Main, Den: Lower 1, Primary Bedroom: Upper 1, Bedroom 2: Upper 1, Bedroom 3: Upper 1, In-Law/auPair/Suite: Lower 1, Other: Lower 1, Family Room: Main, Office: Main, Bedroom 4: Upper 1, Bathroom 1: Main, Bathroom 2: Upper 1, Bathroom 3: Upper 1, Recreation Room: Lower 1, Exercise Room: Lower 1
- Basement
- Yes
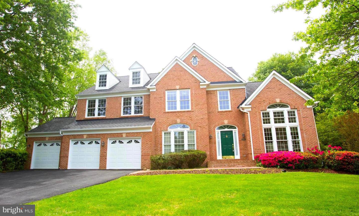
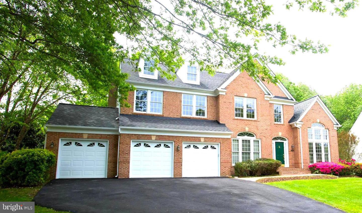
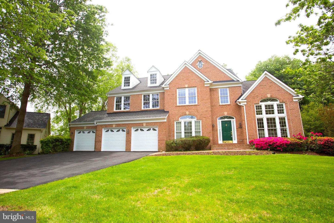
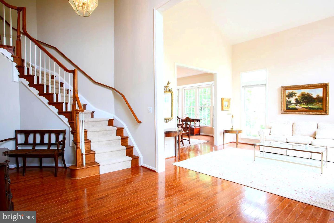
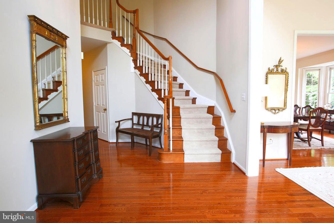
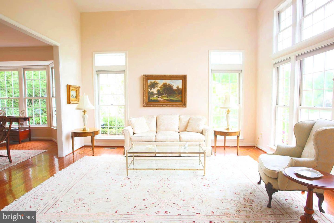

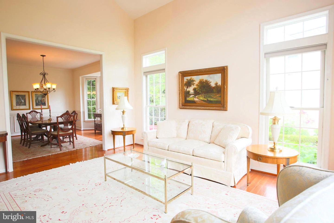

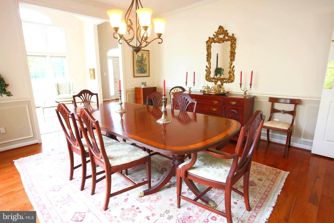
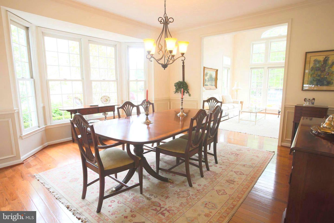
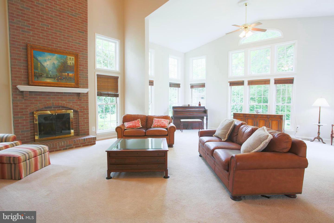
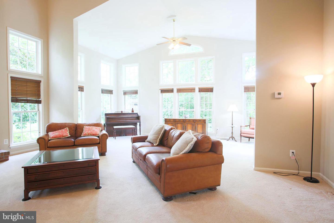
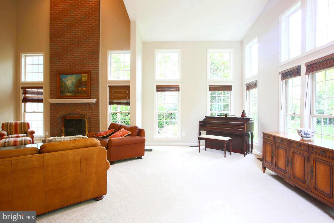

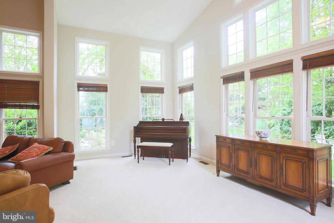
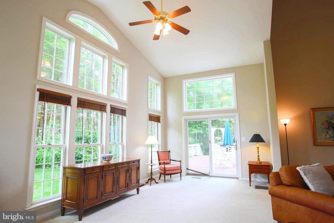
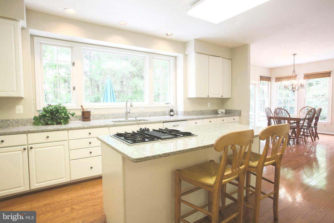
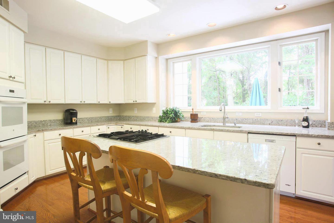
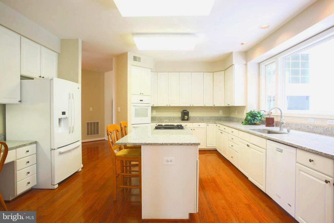
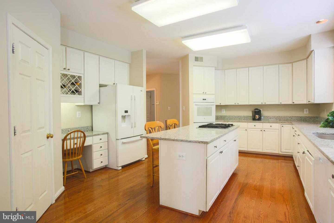
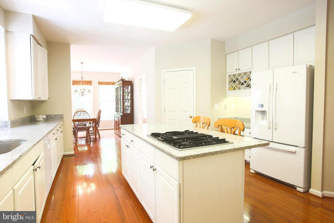
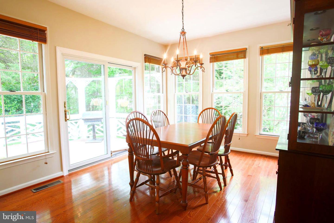
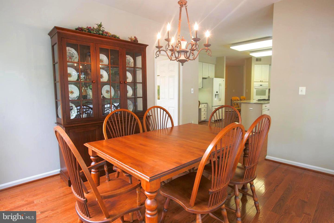
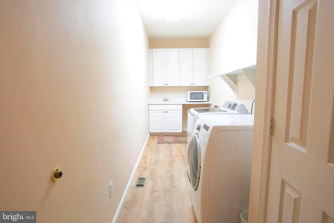
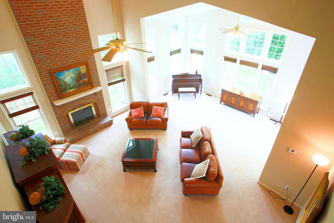
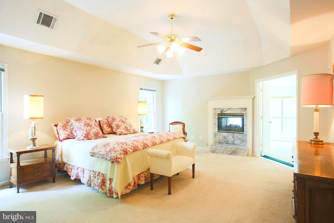
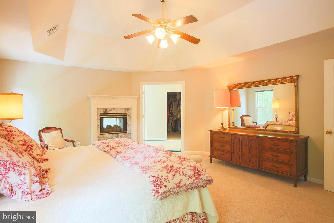
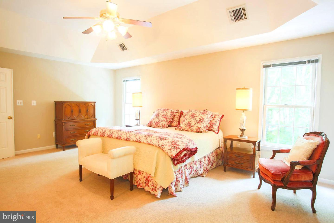
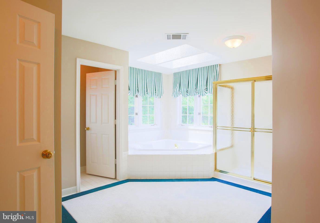
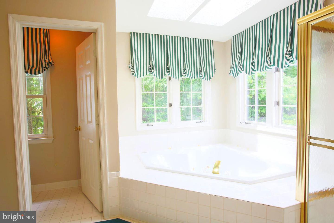
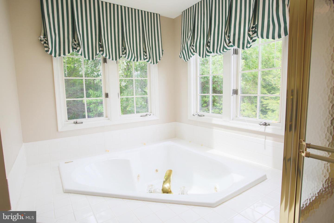
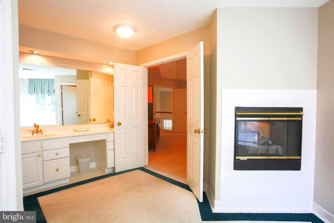
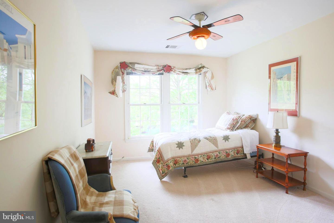
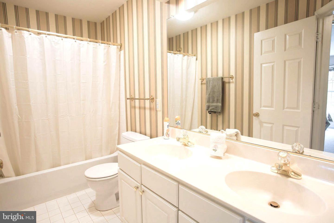
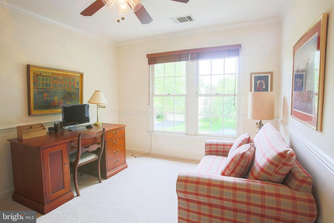
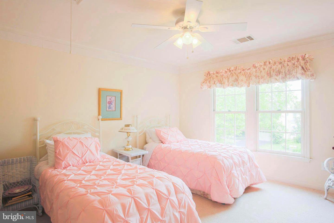
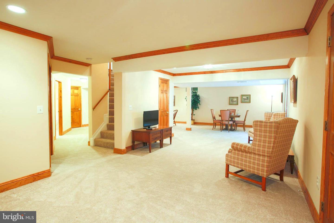

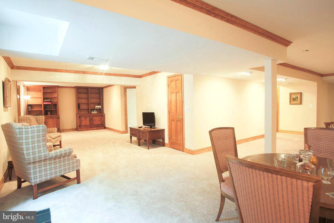
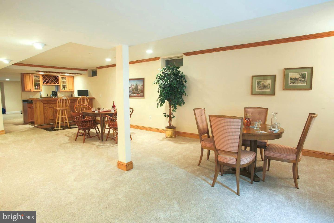
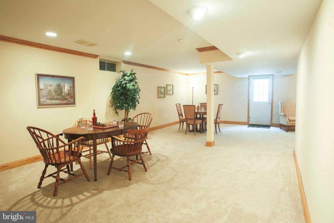

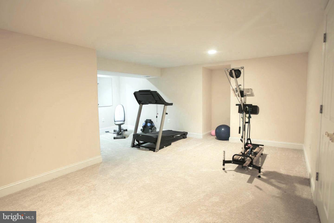
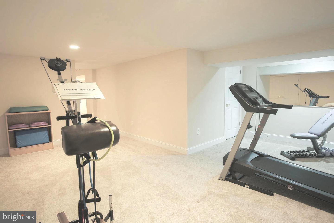
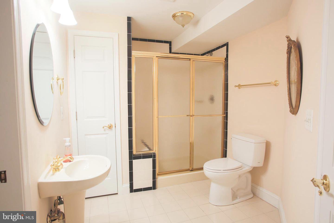
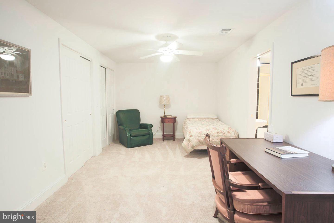
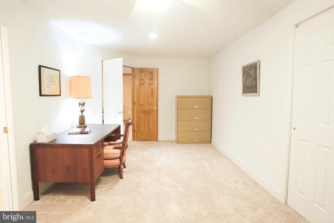
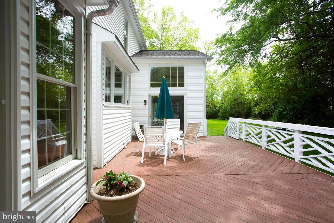
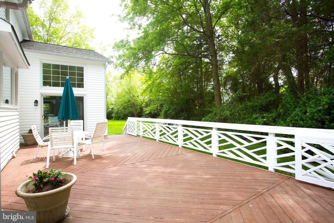
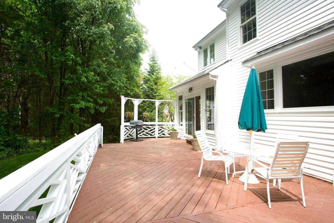
/u.realgeeks.media/novarealestatetoday/springhill/springhill_logo.gif)