6105 Brandon Avenue, Springfield, VA 22150
- $565,000
- 4
- BD
- 2
- BA
- 1,900
- SqFt
- Sold Price
- $565,000
- List Price
- $549,000
- Closing Date
- Jun 26, 2020
- Days on Market
- 4
- Status
- CLOSED
- MLS#
- VAFX1130640
- Bedrooms
- 4
- Bathrooms
- 2
- Full Baths
- 2
- Living Area
- 1,900
- Lot Size (Acres)
- 0.22
- Style
- Split Level
- Year Built
- 1954
- County
- Fairfax
- School District
- Fairfax County Public Schools
Property Description
Welcome home to this stunning, meticulously maintained home - all ready to move right in! Completely updated and freshly painted 4 bedroom, 2 bath split level with refinished hardwoods on the main level and new carpet on the lower level. This all brick home has fantastic curb appeal with a slate walk and extensive landscaping including mature shade trees and perennial flower beds. Just minutes to the Metro, Springfield Town Center, and local conveniences like Trader Joe's, Giant, Lidl and tons of local eateries from around the world to choose from. Welcoming living room with hardwoods and cozy wood burning fireplace. The elegant dining room awaits your next dinner party with classic crown moldings, chair rail, and custom built-in storage display with spot lighting. The gourmet kitchen with granite counters, upgraded cabinets, custom tile backsplash and stainless steel appliances is chef's dream. Four well-appointed bedrooms, including a gracious primary bedroom with two closets. Fully updated hall bath with charming details including wainscoting, period tile and wood pedestal vanity. The lower level recreation room with stove fireplace and built-in bookcase, bedroom and full updated bath are the perfect private guest suite. The fully fenced backyard with sunny deck, slate patio, and mature shade trees is the ideal escape after a long day of work and a great entertaining space for summer parties. Tons of possibilities for the walk up attic space - great kids' playroom, dressing room or craft room. This isn't just a house - it's a HOME!
Additional Information
- Subdivision
- Yates Village
- Taxes
- $5121
- Interior Features
- Attic, Built-Ins, Carpet, Chair Railings, Crown Moldings, Floor Plan - Open, Kitchen - Gourmet, Recessed Lighting, Tub Shower, Upgraded Countertops, Wainscotting, Wood Floors
- School District
- Fairfax County Public Schools
- Fireplaces
- 1
- Fireplace Description
- Mantel(s), Wood
- Flooring
- Hardwood, Ceramic Tile, Carpet
- Exterior Features
- Extensive Hardscape
- View
- Garden/Lawn
- Heating
- Forced Air
- Heating Fuel
- Natural Gas
- Cooling
- Central A/C
- Water
- Public
- Sewer
- Public Sewer
- Room Level
- Kitchen: Main, Living Room: Main, Dining Room: Main, Bathroom 1: Main, Bedroom 2: Main, Bedroom 3: Main, Foyer: Main, Bathroom 2: Lower 1, Family Room: Lower 1, Bedroom 4: Lower 1, Bedroom 1: Main
Mortgage Calculator
Listing courtesy of Compass. Contact: (703) 229-8935
Selling Office: .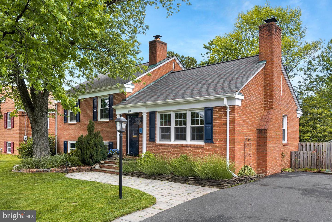
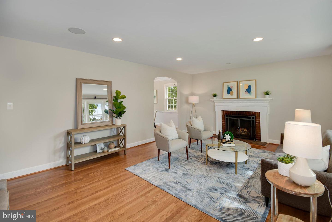
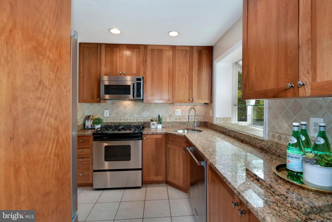
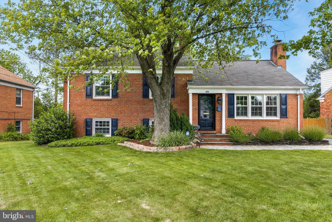
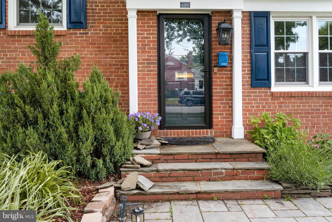
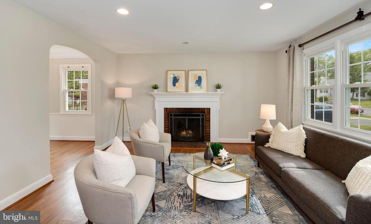
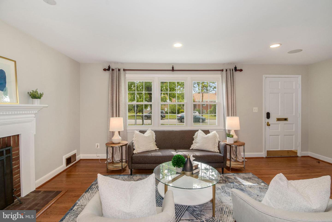
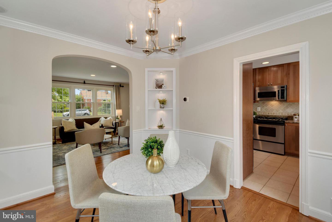
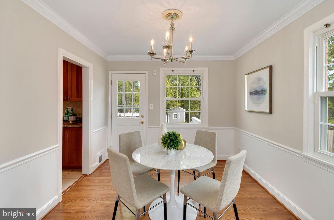
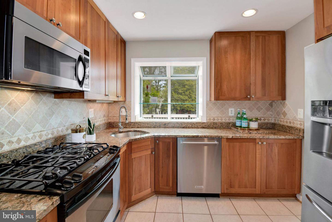
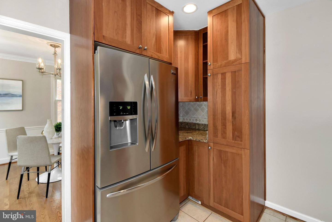
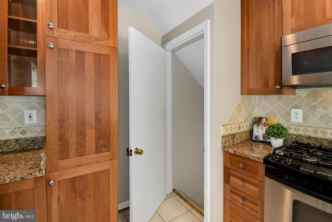
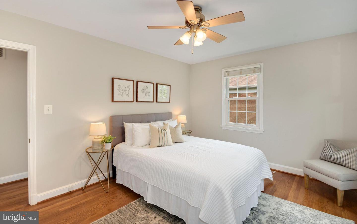
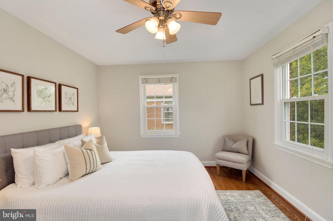
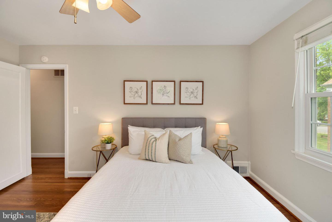
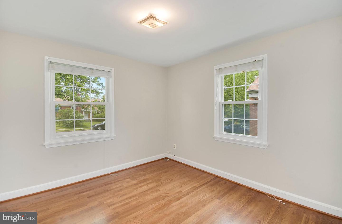
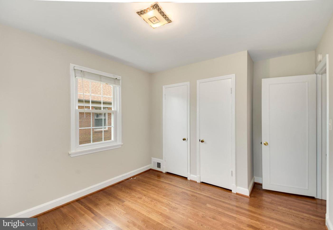
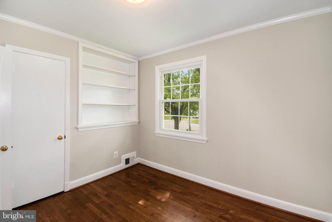
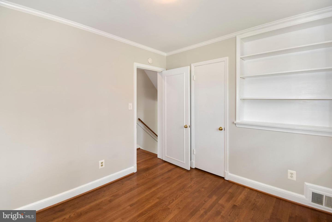
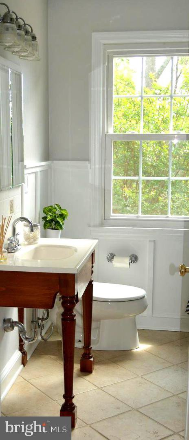
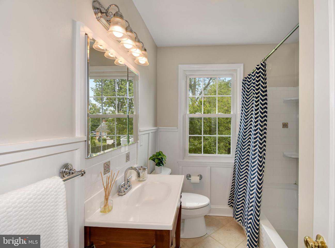
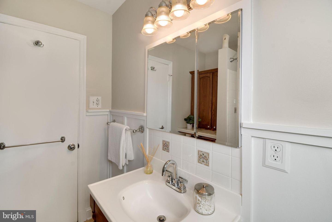
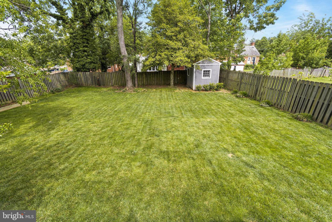
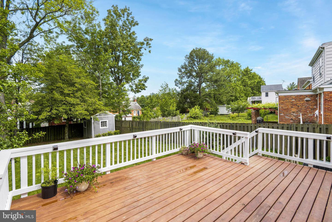
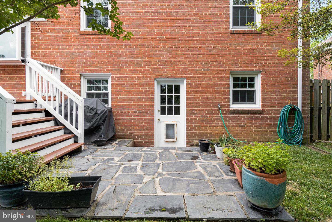
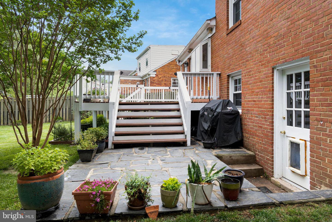
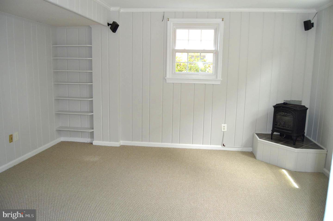
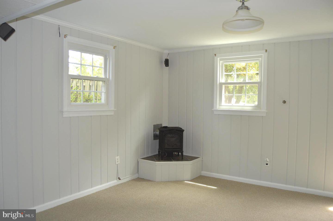
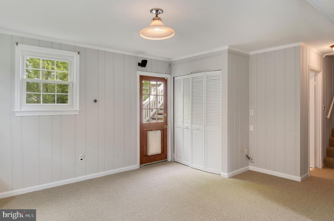
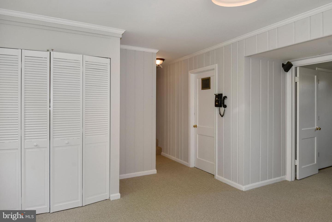
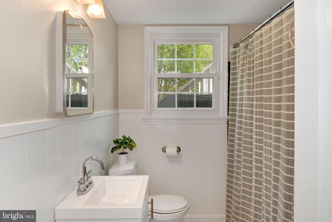
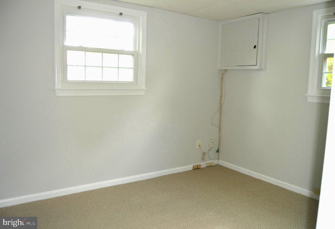
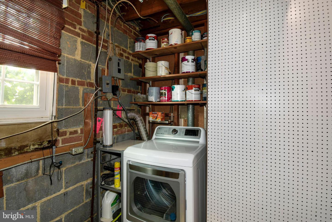
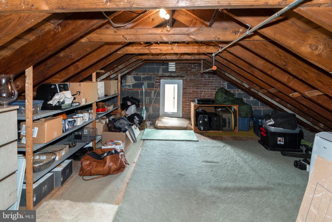
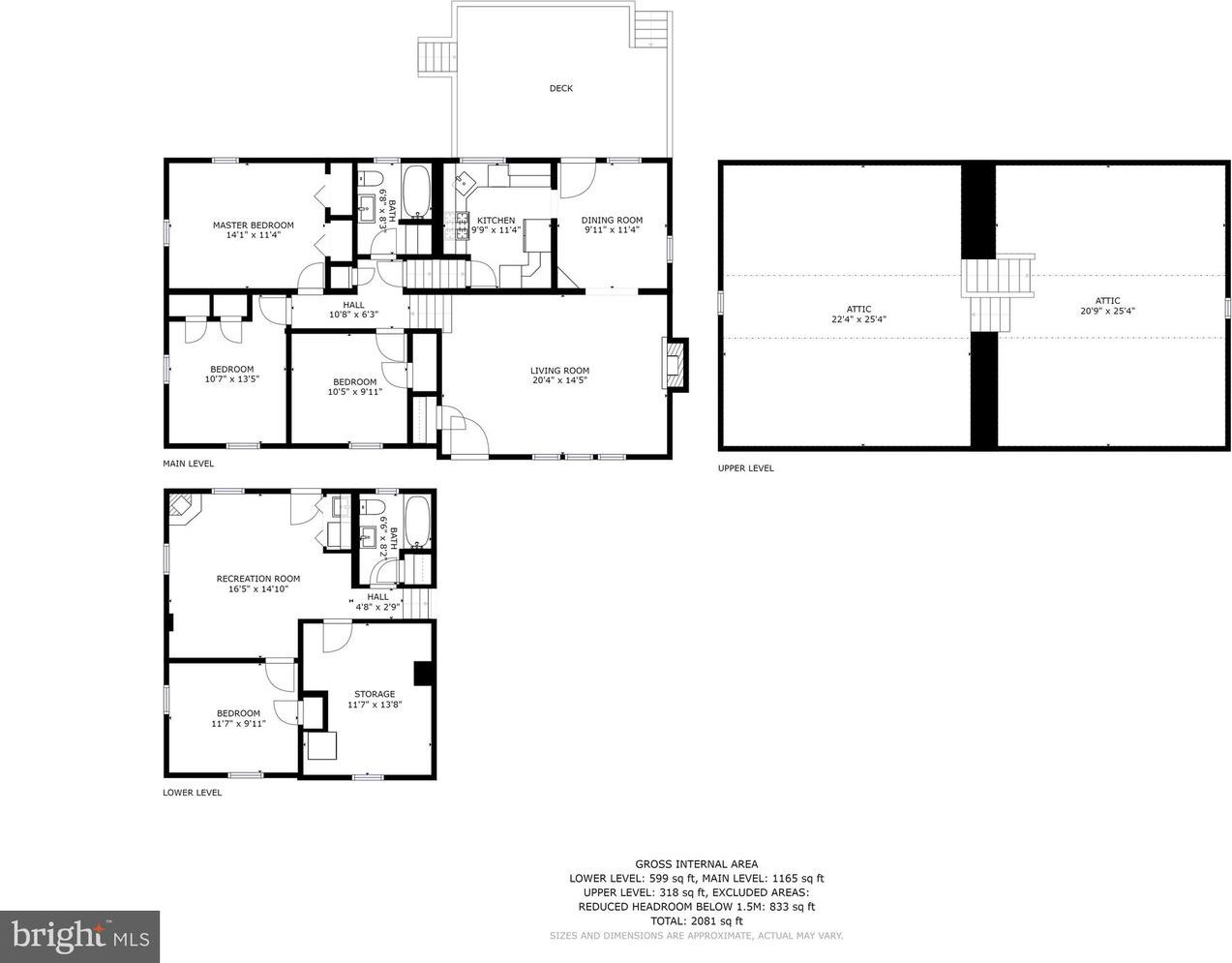
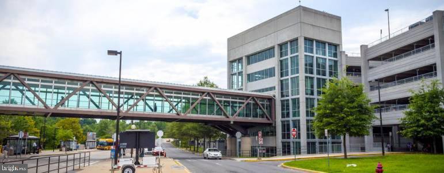
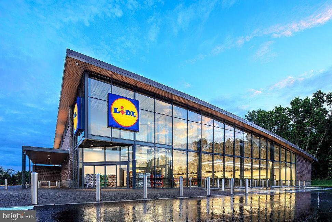
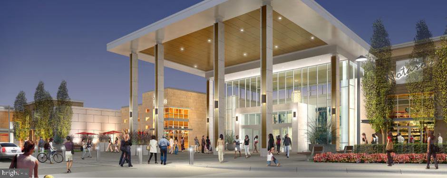
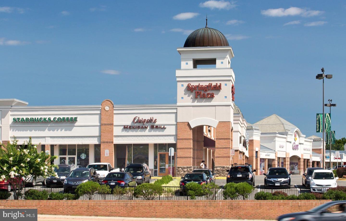
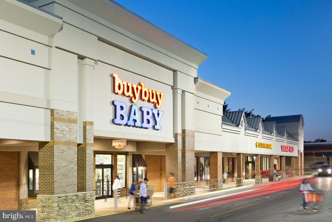
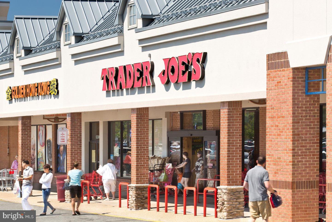
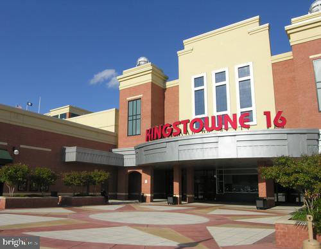
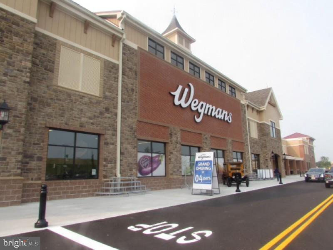
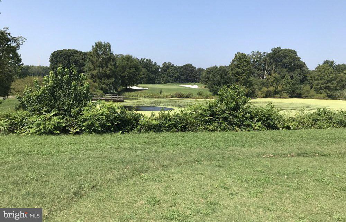

/u.realgeeks.media/novarealestatetoday/springhill/springhill_logo.gif)